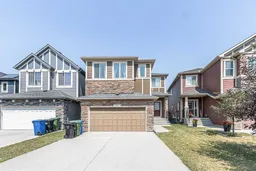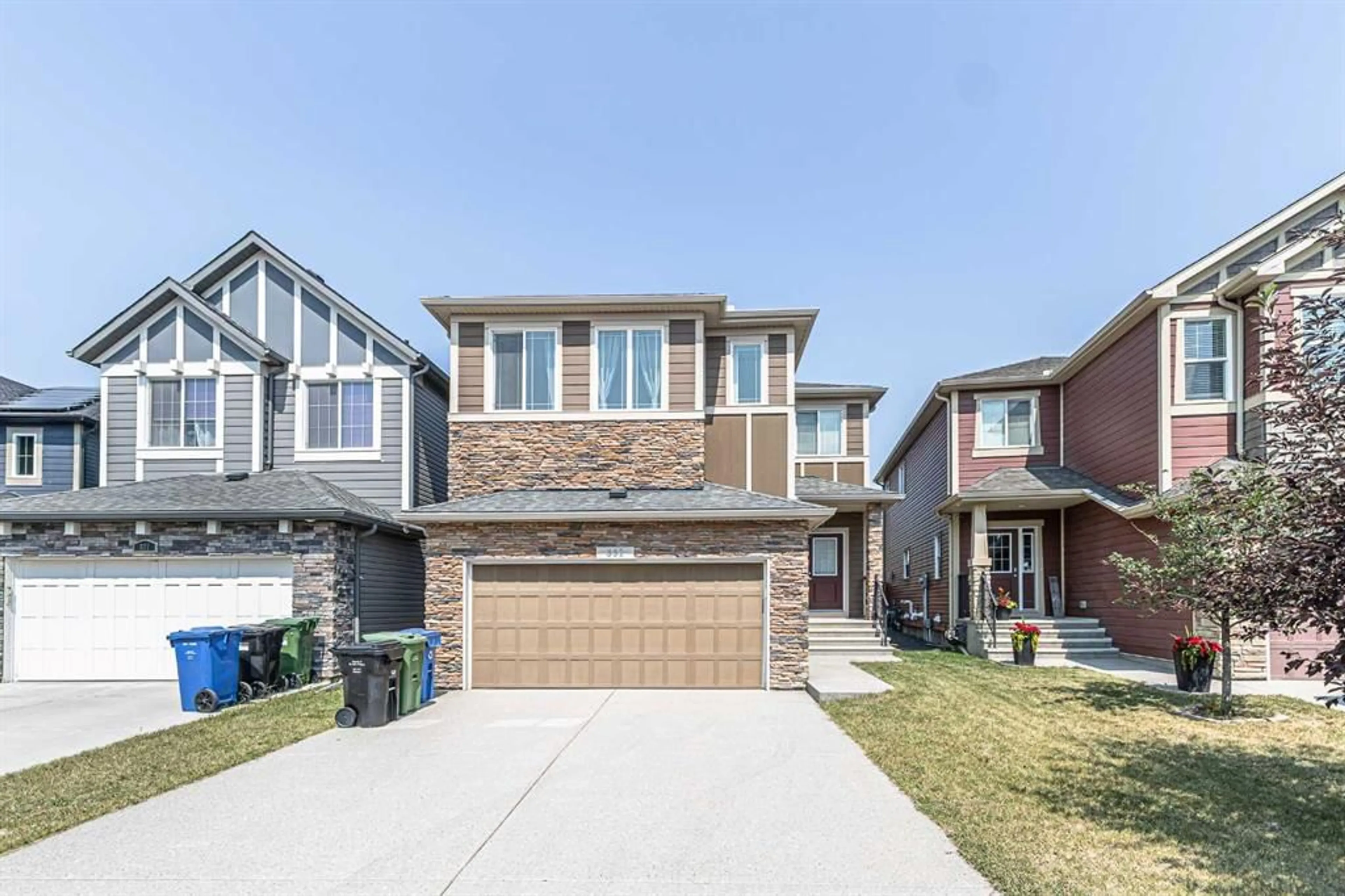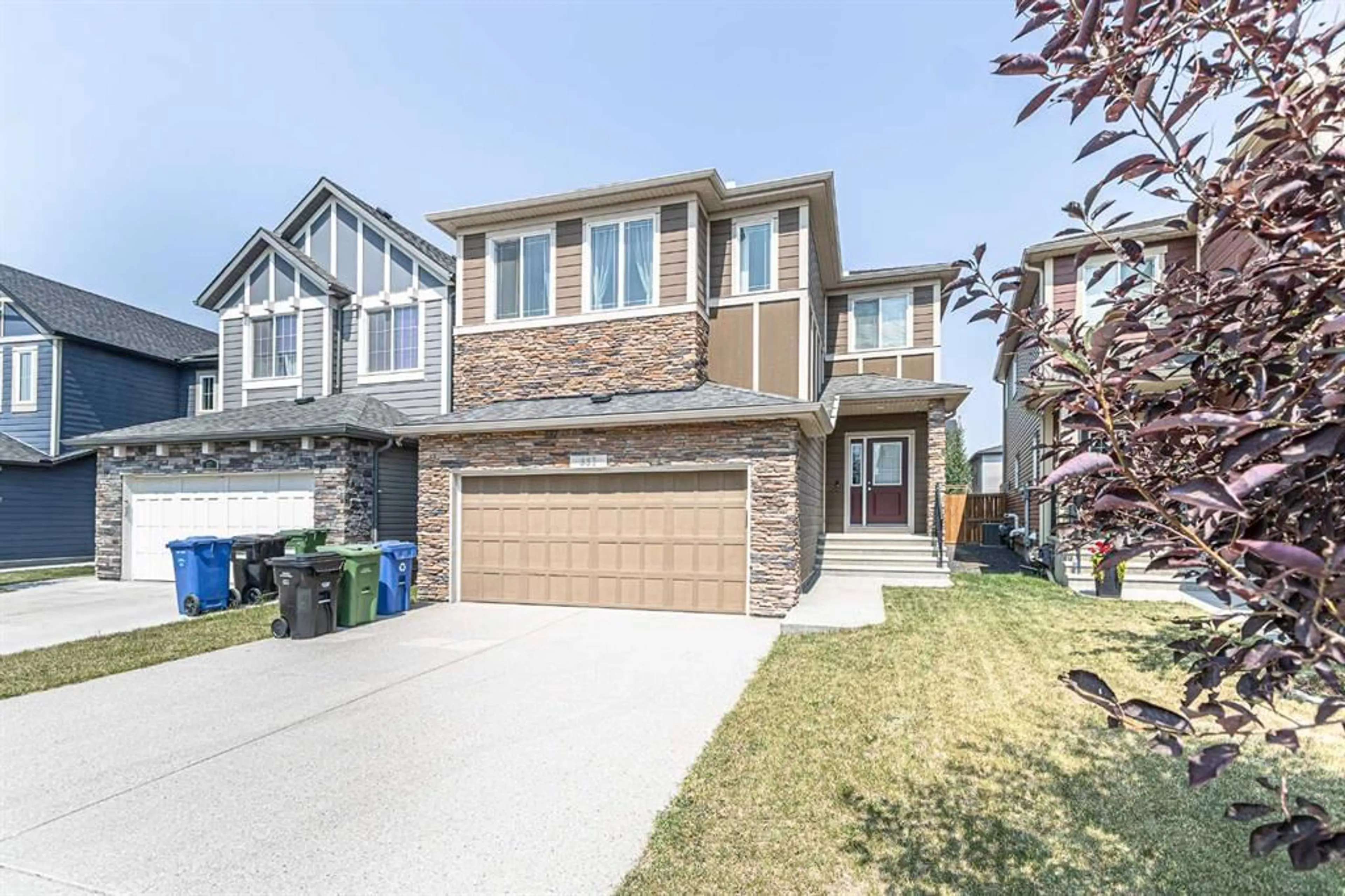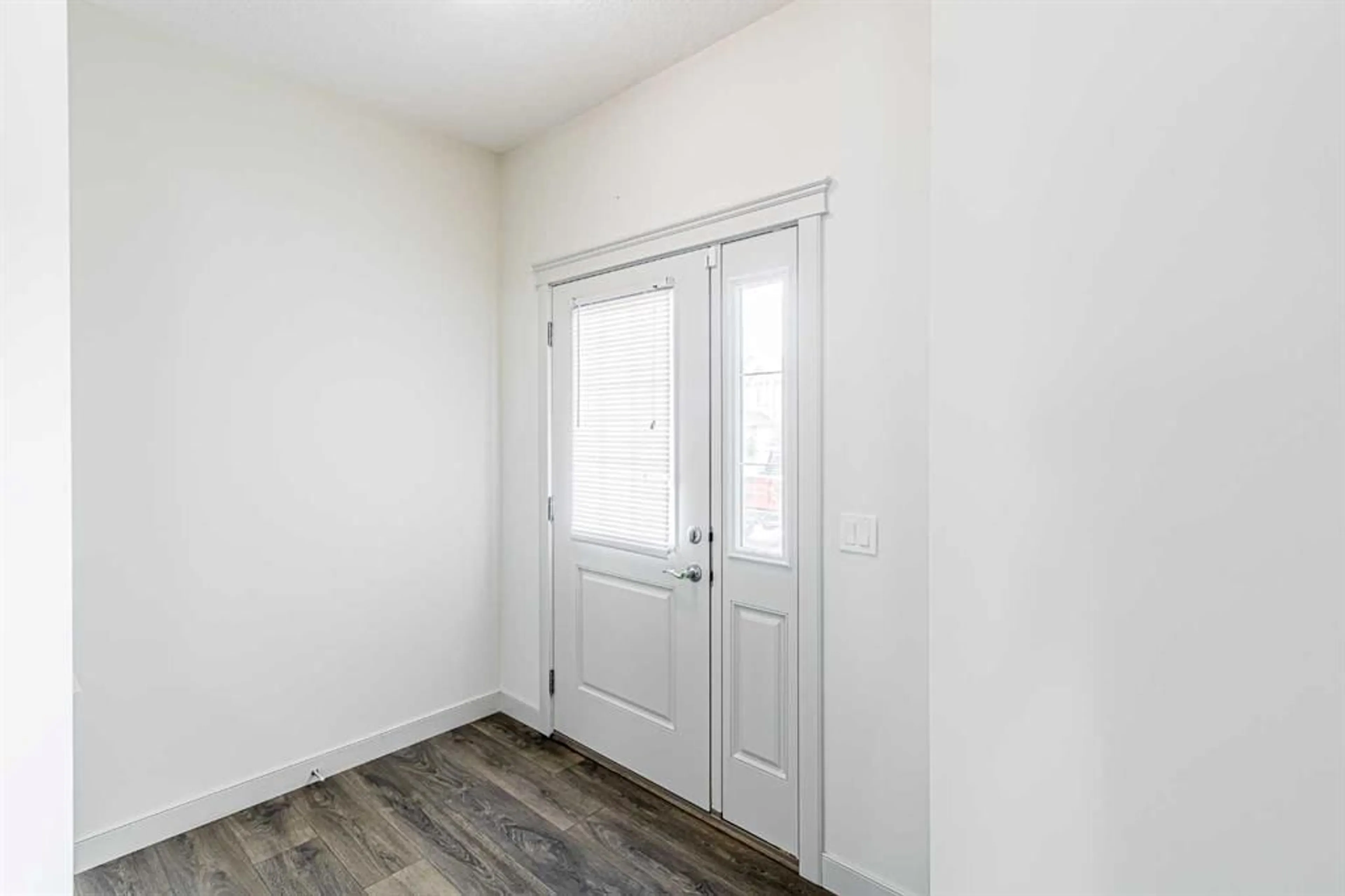331 Legacy Hts, Calgary, Alberta T0L0X0
Contact us about this property
Highlights
Estimated ValueThis is the price Wahi expects this property to sell for.
The calculation is powered by our Instant Home Value Estimate, which uses current market and property price trends to estimate your home’s value with a 90% accuracy rate.$825,000*
Price/Sqft$320/sqft
Est. Mortgage$3,388/mth
Maintenance fees$60/mth
Tax Amount (2024)$4,822/yr
Days On Market28 days
Description
VACANT AND EASY TO SHOW. Discover your ideal home in the serene and well-appointed community of Legacy! This brand-new, two-story home offers 2,462 sqft of elegant living space. As you step inside, an open layout welcomes you, seamlessly connecting the main living areas. The main floor features a generous living space with an electric fireplace, adding warmth and ambiance. The kitchen, a chef's paradise, boasts built-in stainless steel appliances, a modern hood fan, a spacious kitchen island, and a convenient walkthrough pantry accessible from the garage. The adjacent dining area is perfect for hosting family dinners and entertaining guests. A main floor den provides a quiet space for a home office or study, while a stylish 2-piece bathroom completes the floor. Upstairs, you'll find four well-sized bedrooms, including a stunning primary bedroom. The primary suite includes a luxurious 5-piece ensuite and a walk-in closet, offering a private sanctuary. The other three bedrooms share a full bathroom, and a versatile bonus area provides additional space for lounging or play. The upstairs laundry room adds convenience. The basement, featuring three large windows, offers endless potential for customization. The home is complete with a double attached garage at the front, adding to its practicality and charm. Don't miss this!
Property Details
Interior
Features
Upper Floor
Bedroom - Primary
15`2" x 13`1"Bedroom
11`5" x 9`11"Bedroom
11`5" x 9`9"Bedroom
13`5" x 11`0"Exterior
Features
Parking
Garage spaces 2
Garage type -
Other parking spaces 2
Total parking spaces 4
Property History
 32
32


