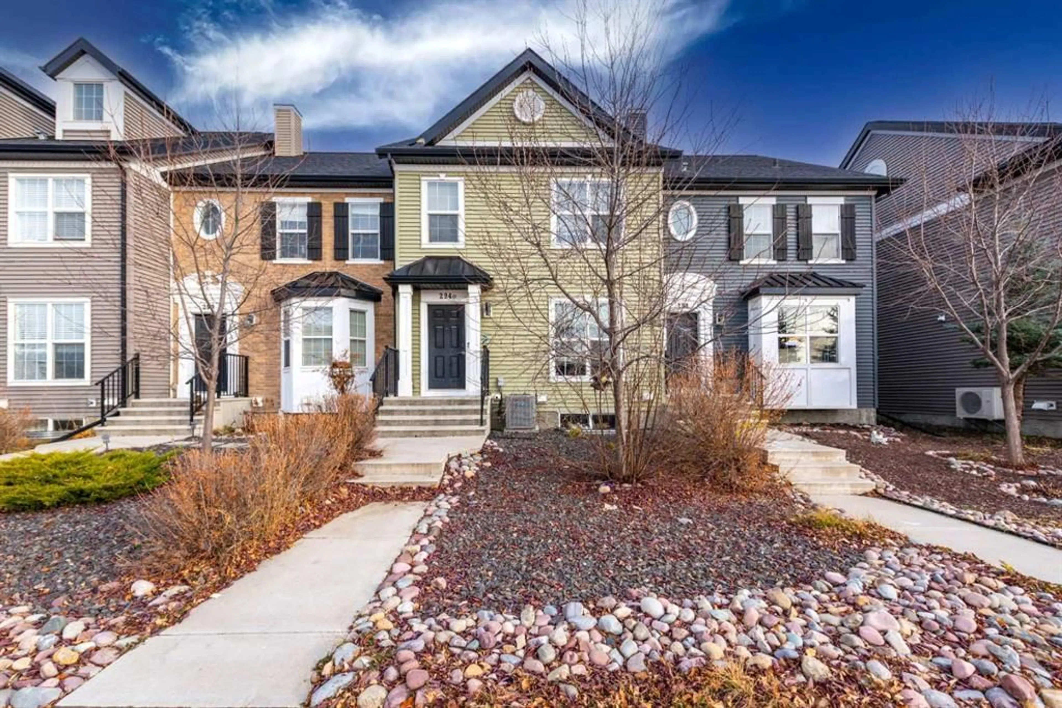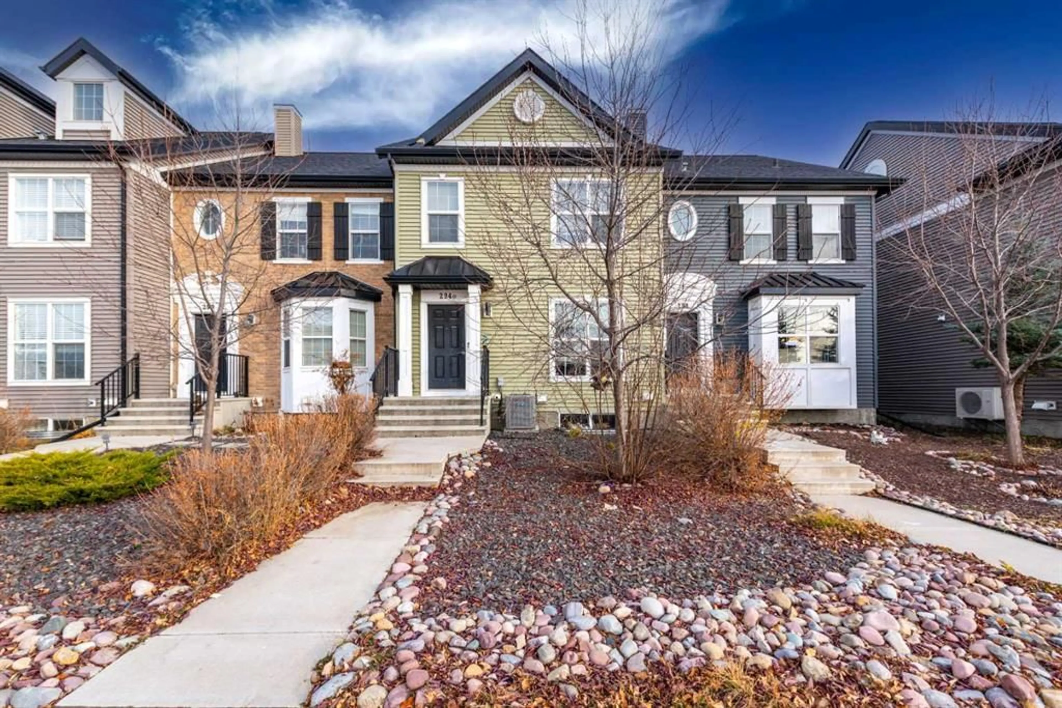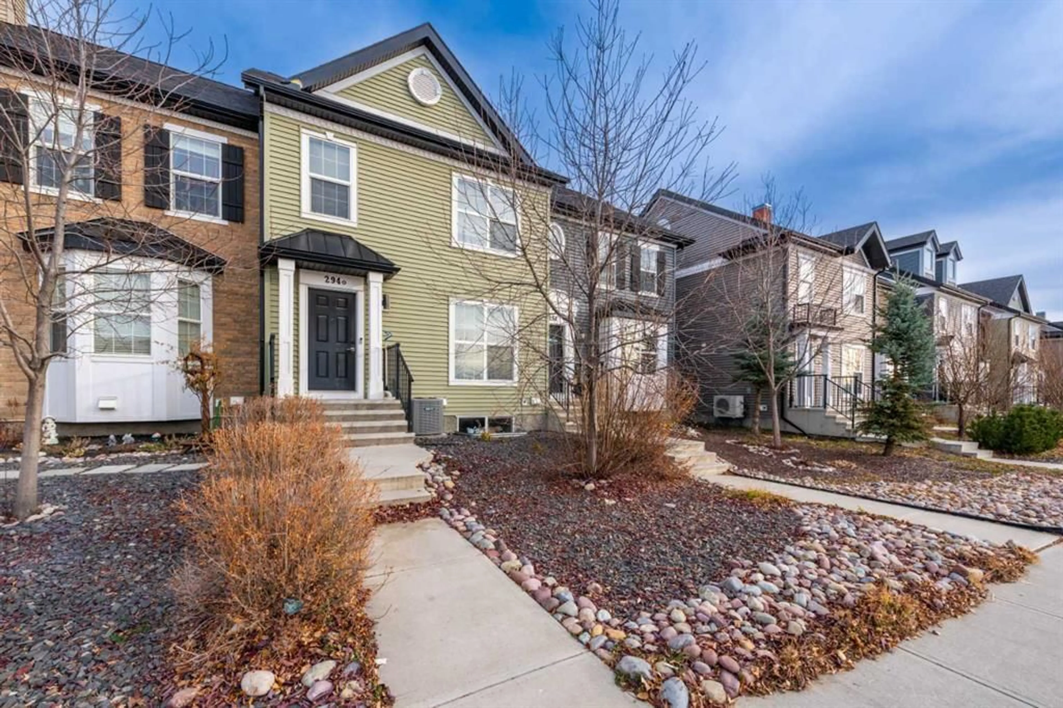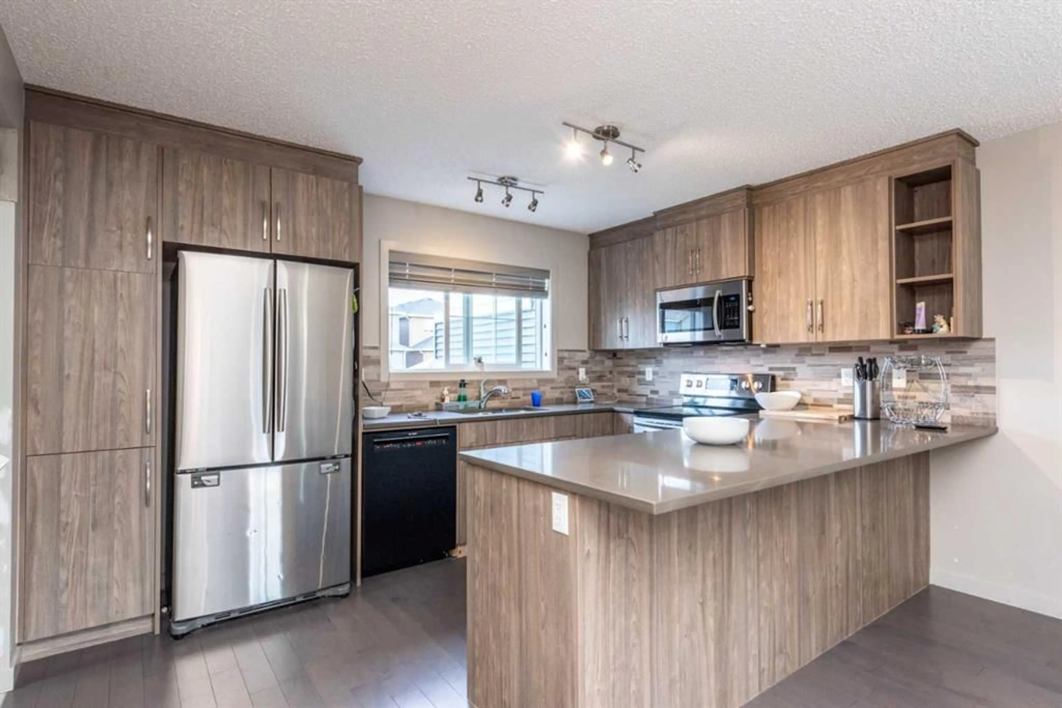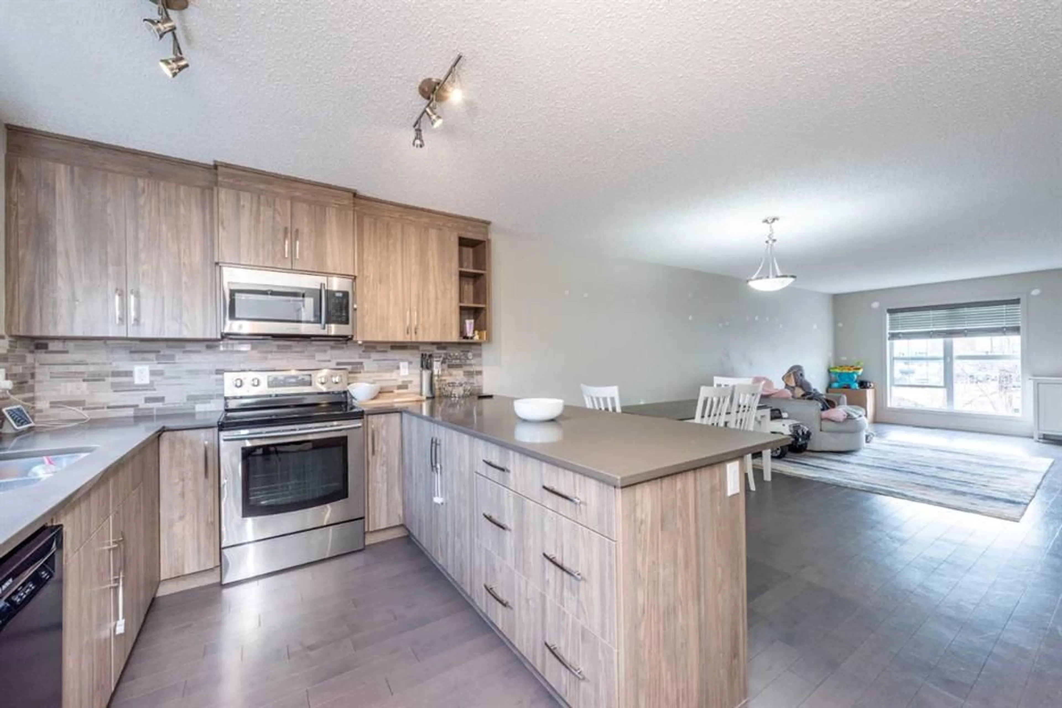294 legacy village Way, Calgary, Alberta T2X 0Y9
Contact us about this property
Highlights
Estimated ValueThis is the price Wahi expects this property to sell for.
The calculation is powered by our Instant Home Value Estimate, which uses current market and property price trends to estimate your home’s value with a 90% accuracy rate.Not available
Price/Sqft$352/sqft
Est. Mortgage$2,233/mo
Maintenance fees$60/mo
Tax Amount (2024)$2,815/yr
Days On Market38 days
Description
(OPEN HOUSE NOVEMBER 24 1PM-4PM) Welcome to this beautiful townhome in the highly sought-after community of Legacy, SE Calgary. With 5 bedrooms and 2.5 bathrooms, this 1,475 sq. ft. home offers the perfect balance of space, style, and comfort, making it an ideal choice for growing families or those who love to entertain. The open-concept main floor features a light-filled living and dining area that flows seamlessly into the kitchen, perfect for gatherings. The modern kitchen boasts plenty of counter space, a functional layout, and high-quality finishes, making cooking and entertaining a breeze. Upstairs, you'll find three spacious bedrooms, including a large master suite with ample closet space. The partially finished basement offers two additional bedrooms—ideal for guests, a home office, or a playroom Step outside into your private backyard, offering a generous space for outdoor activities, or relaxing. The large backyard provides ample room for kids to play or for hosting summer barbecues. Located in Legacy, this home is just minutes from major highways, shopping, schools, and a wealth of parks and amenities. Enjoy easy access to all that Calgary has to offer, with convenience at your doorstep. With NO CONDO FEES, this townhome provides all the benefits of homeownership with none of the drawbacks. Don’t miss out on this rare opportunity—schedule your viewing today!
Property Details
Interior
Features
Main Floor
2pc Bathroom
5`4" x 4`11"Dining Room
15`7" x 6`2"Kitchen
13`7" x 11`9"Living Room
13`10" x 17`3"Exterior
Features
Parking
Garage spaces -
Garage type -
Total parking spaces 2

