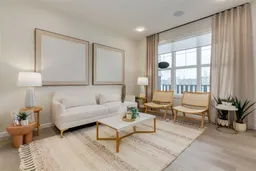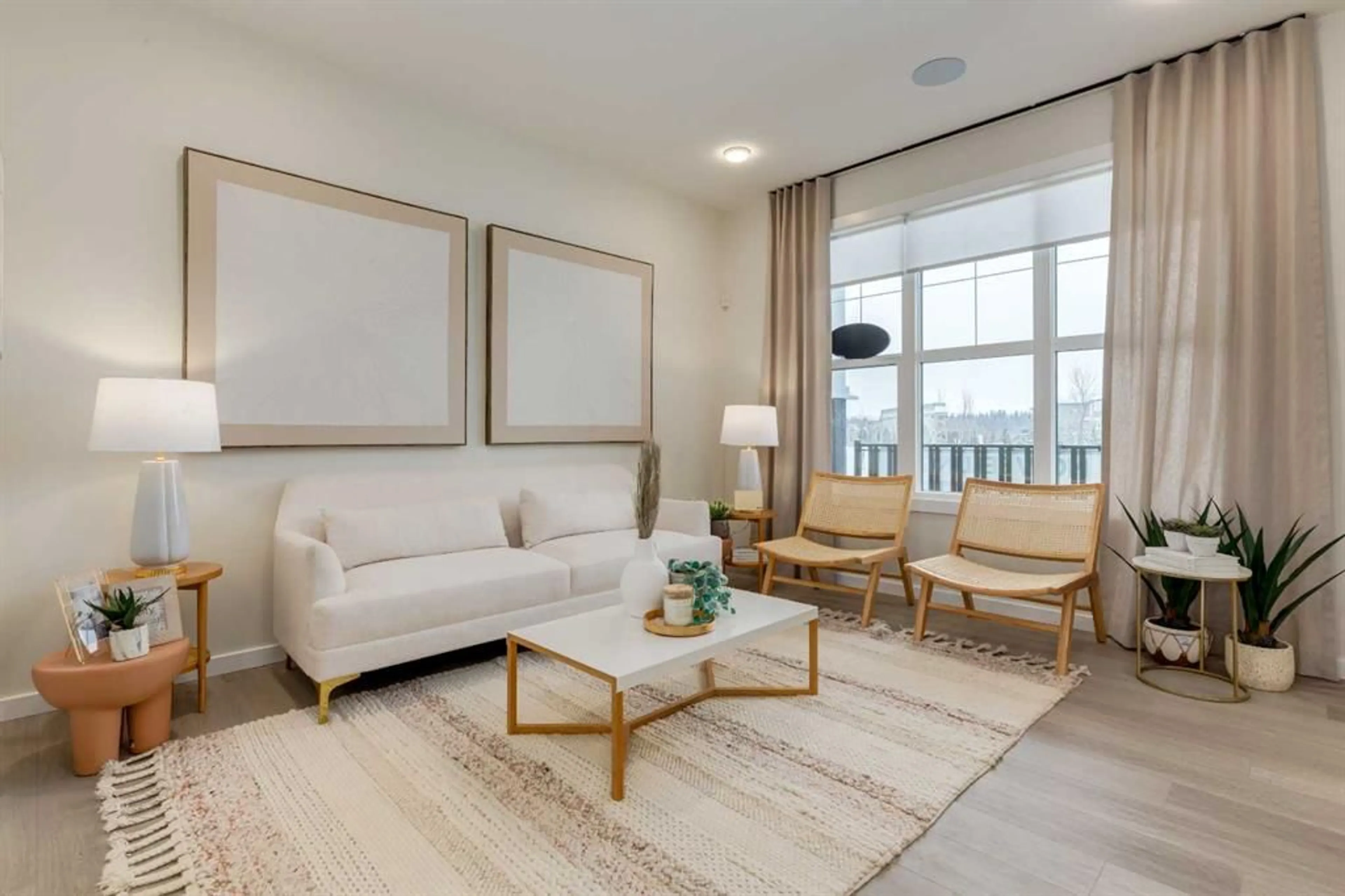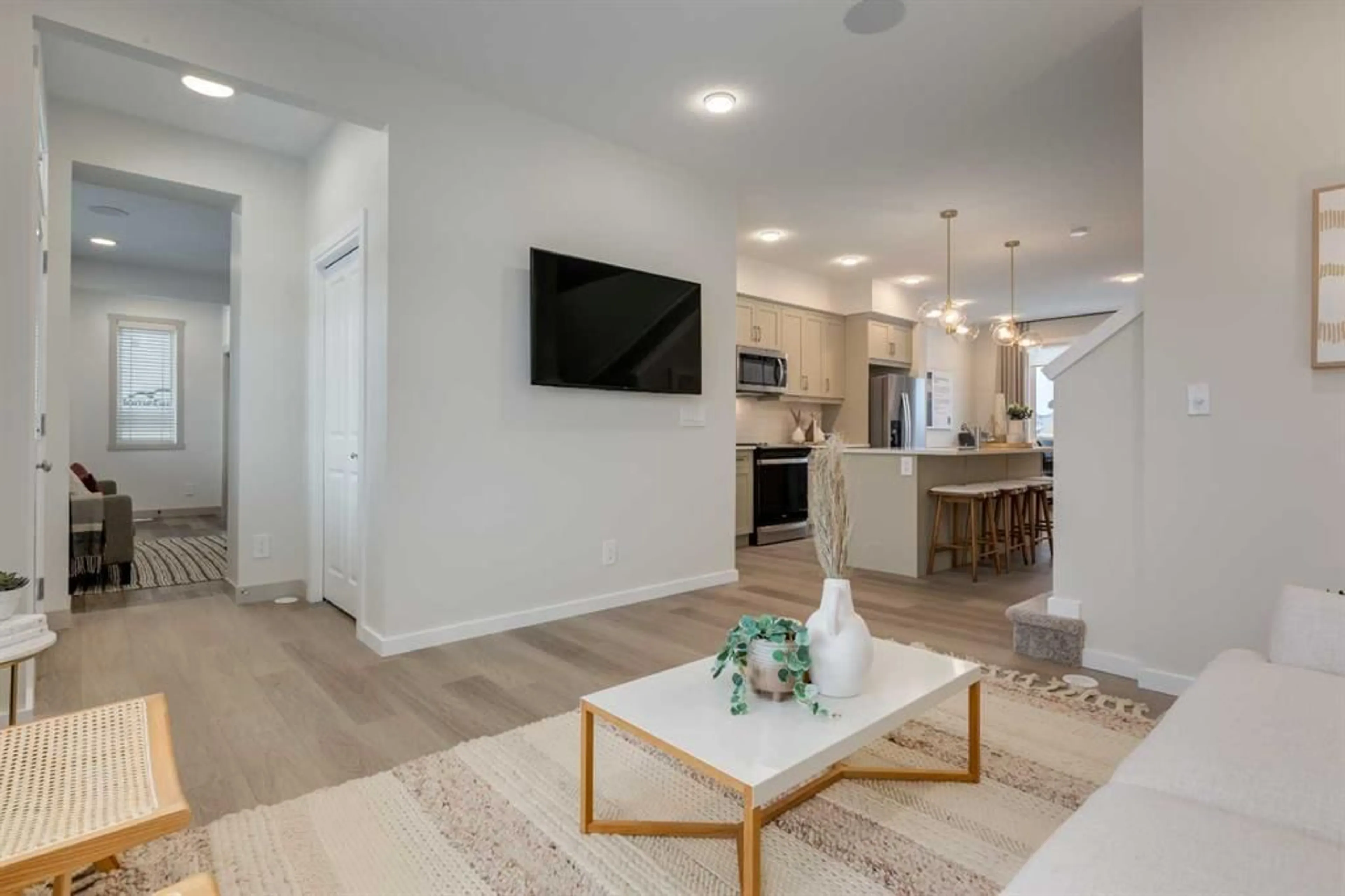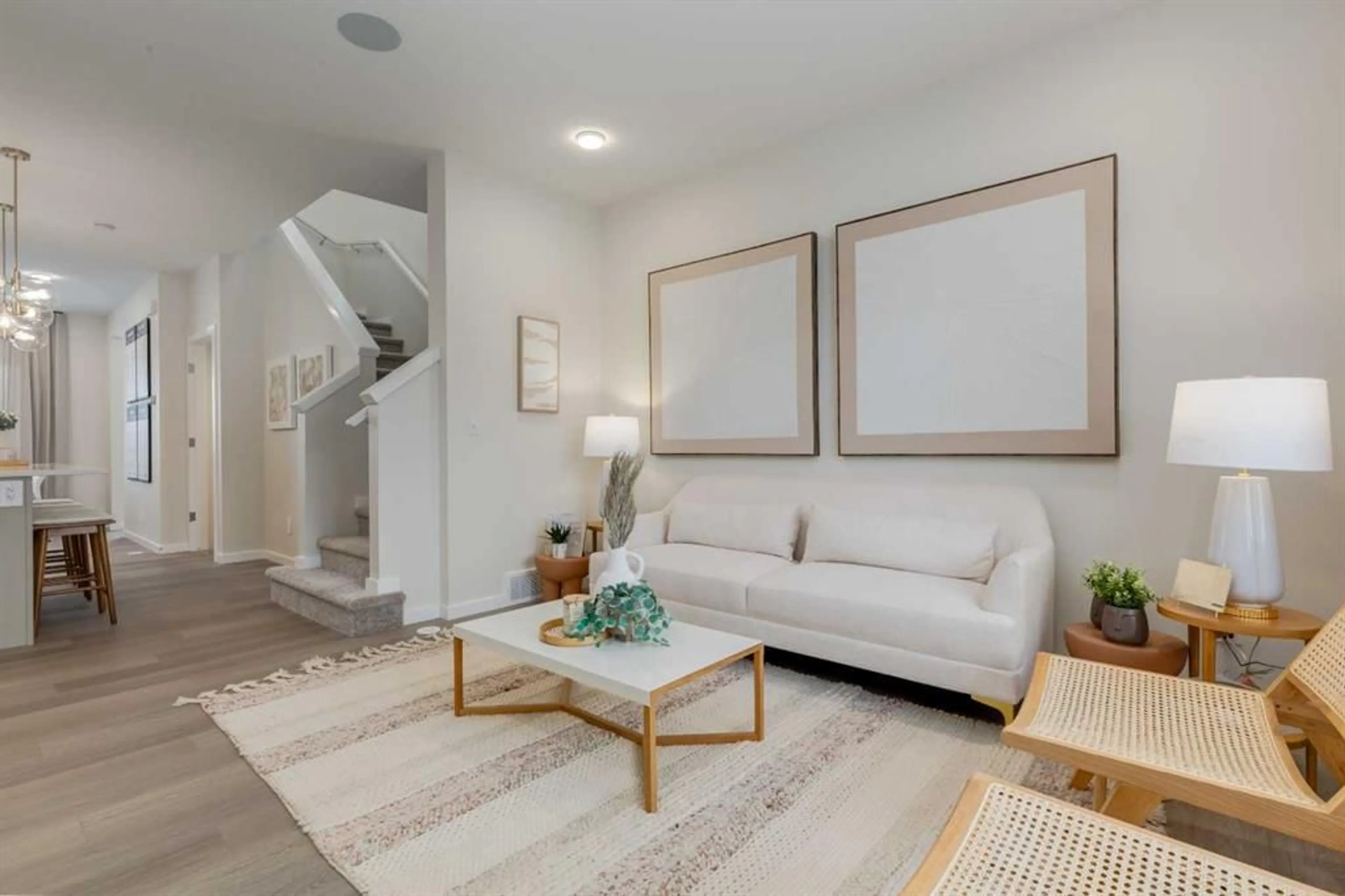288 Legacy Cir, Calgary, Alberta T2X 0X8
Contact us about this property
Highlights
Estimated ValueThis is the price Wahi expects this property to sell for.
The calculation is powered by our Instant Home Value Estimate, which uses current market and property price trends to estimate your home’s value with a 90% accuracy rate.$691,000*
Price/Sqft$475/sqft
Days On Market60 days
Est. Mortgage$2,877/mth
Tax Amount ()-
Description
EVER DREAM OF OWNING A SHOWHOME? - This is your chance! Located in the lively and growing community of Legacy, this Homes by Avi two-story side-by-side duplex offers 1,909 square feet of thoughtfully designed living space. A perfect opportunity for first-time homebuyers or those looking to downsize without compromising on quality and comfort. Step inside to 9’ main floor ceilings and an inviting open concept plan that combines the living room, kitchen, and dining nook. This fluid layout is ideal for hosting friends and family, or enjoying quiet nights in. The kitchen is equipped with stainless steel appliances, stylish light fixtures, and elegant quartz countertops. A convenient 2-piece bathroom on the main floor adds to the ease of hosting and everyday living. Enjoy making memories outdoors with a rear deck off the back entry, perfect for barbecues, and a cozy front porch that enhances the home's welcoming feel. The rear detached two-car garage provides ample parking and storage, giving you peace of mind. Upstairs, you'll find everything you need for a comfortable life. The master bedroom serves as a private retreat with a walk-in closet and a 3-piece ensuite. Two additional bedrooms and a 3-piece main bath provide space for a growing family, guests, or even a home office. This floor also includes a dedicated laundry room with stacked machines, making chores more convenient. 9’ foundation walls create a spacious and open atmosphere for the fully finished basement to expand your living area. This lower level features an additional bedroom with a walk-in closet, a 3-piece bathroom, and a rec room perfect for relaxing or entertaining. With a separate entrance, the basement also offers flexible living arrangements. Ready for your future, this home includes gas lines for a potential gas stove and BBQ, making cooking and entertaining a breeze. High-quality finishes, including quartz countertops throughout, reflect the attention to detail and craftsmanship that Homes by Avi is known for. Whether you're just starting out, or looking to simplify your living space, don't miss the chance to start your new chapter in this beautiful showhome. Make it your own and enjoy the perfect blend of comfort, style, and convenience that Legacy has to offer. Reach out today to book your private viewing.
Property Details
Interior
Features
Main Floor
Living Room
13`0" x 12`0"Kitchen
13`8" x 13`0"Pantry
Nook
10`0" x 11`2"Exterior
Features
Parking
Garage spaces 2
Garage type -
Other parking spaces 0
Total parking spaces 2
Property History
 23
23


