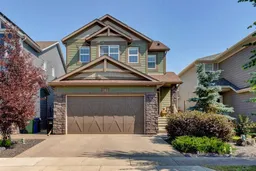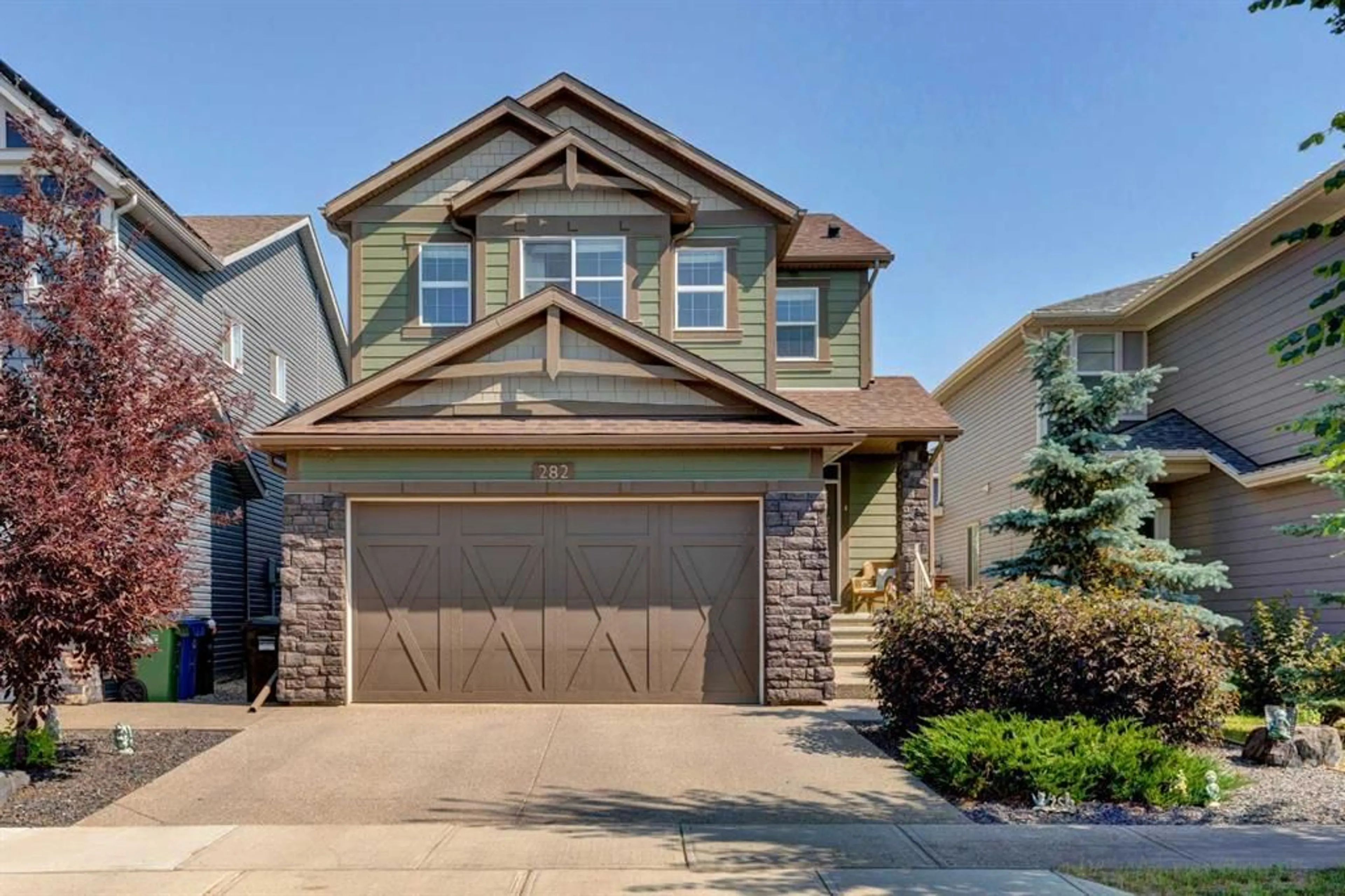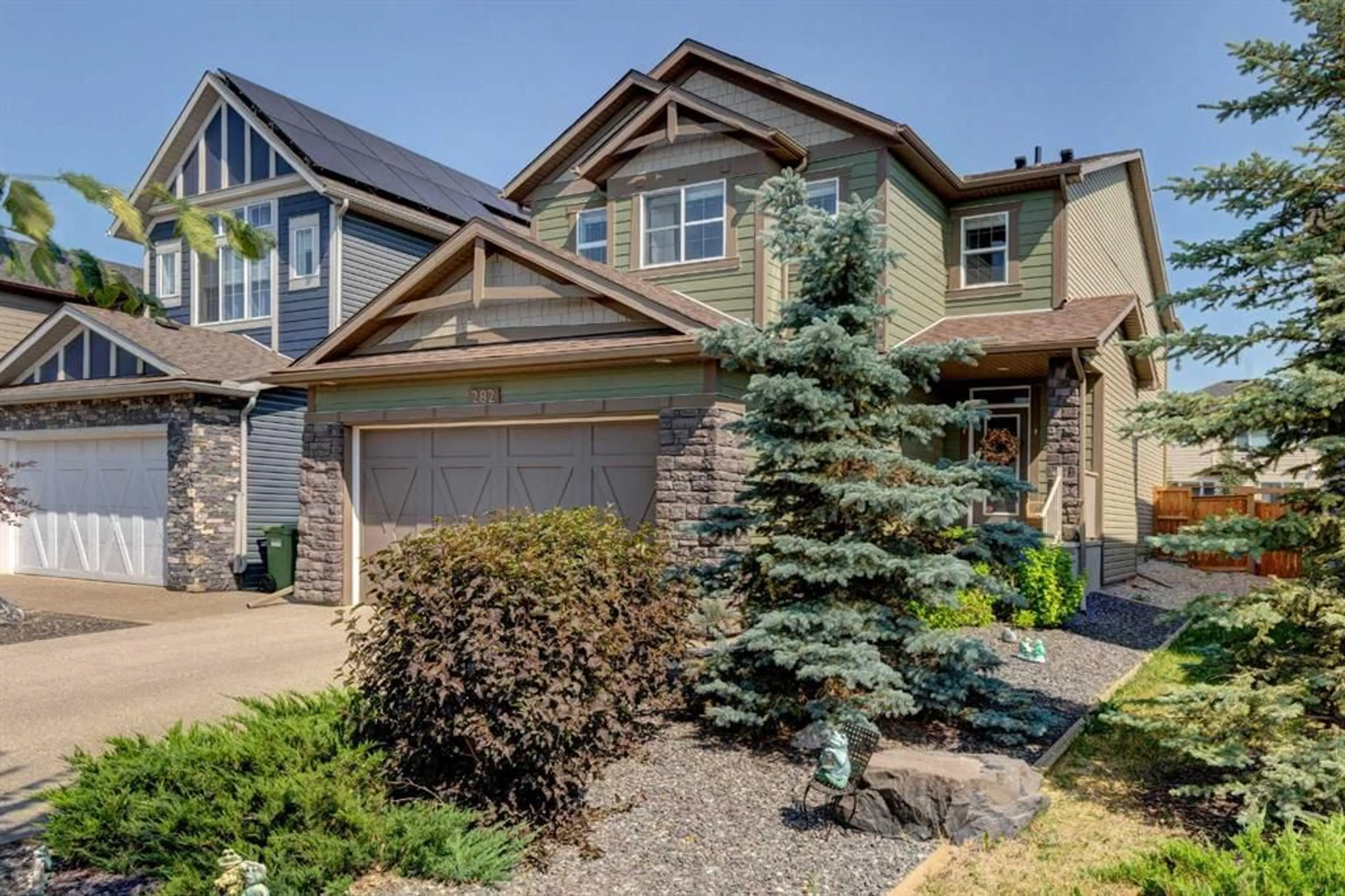282 Legacy View, Calgary, Alberta T2X 2G2
Contact us about this property
Highlights
Estimated ValueThis is the price Wahi expects this property to sell for.
The calculation is powered by our Instant Home Value Estimate, which uses current market and property price trends to estimate your home’s value with a 90% accuracy rate.$767,000*
Price/Sqft$349/sqft
Days On Market3 days
Est. Mortgage$3,221/mth
Maintenance fees$60/mth
Tax Amount (2024)$4,533/yr
Description
Welcome to the popular community of Legacy and this beautiful former Showhome loaded with extras. As you walk up the exposed aggregate driveway and sidewalk, notice the home’s maintenance free landscaping and excellent curb appeal. Stepping inside, the main level feels bright & spacious with high ceilings and attractive windows throughout the open layout. The front foyer has been expanded and shows off the high-end luxury vinyl plank flooring throughout the home including all stairwells both up and down. The upgraded kitchen overlooks the inviting living and dining areas with easy access to the beautiful outdoor space complete with deck and additional stamped concrete patio – perfect for everyday living & entertaining. The stunning modern kitchen features contemporary cabinetry with impressive 52-inch upper cabinets, quartz countertops with undermount sinks, stainless steel appliances and upgraded tile including full height behind the chimney hood fan. The main floor also includes a convenient home office or den area and a well placed 2-piece bathroom. The attached double garage is insulated and drywalled and has its own large entrance to the home that includes incredible built-in lockers for the whole family. Upstairs you will find the spacious primary bedroom complete with a luxurious 5-piece ensuite including separated dual sinks, free standing soaker tub, walk-in shower with bench as well as a generous walk-in closet. This home offers 2 additional bedrooms on the upper level as well as a 4-piece main bathroom, a dedicated laundry room with storage, and an amazing bonus family room area. Downstairs you will find a full basement waiting for your ideas. This well-planned home includes designer features like Hunter Douglas window coverings, custom paint accents, knockdown ceilings, theatre and security rough-ins, built-in speakers, central air-conditioning and more. Live close to parks, pathways, transit, and local amenities including walking distance to the K-9 school now under construction & easy access to the environmental reserve. Do not miss this excellent opportunity to own your dream home in Legacy.
Property Details
Interior
Features
Main Floor
Office
11`5" x 8`11"Mud Room
7`4" x 7`6"Foyer
11`4" x 9`10"Living Room
15`7" x 13`0"Exterior
Features
Parking
Garage spaces 2
Garage type -
Other parking spaces 2
Total parking spaces 4
Property History
 46
46

