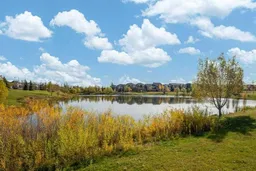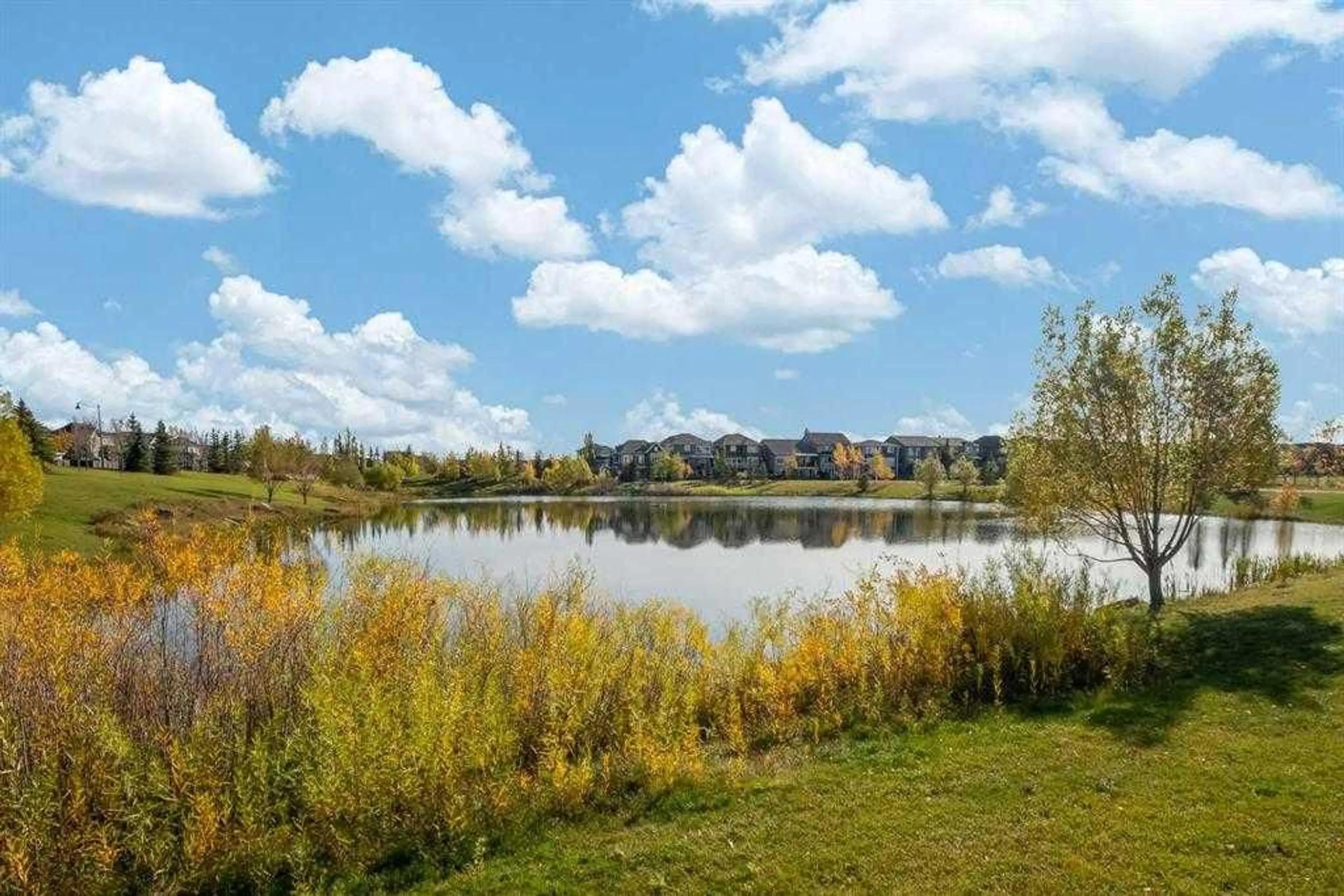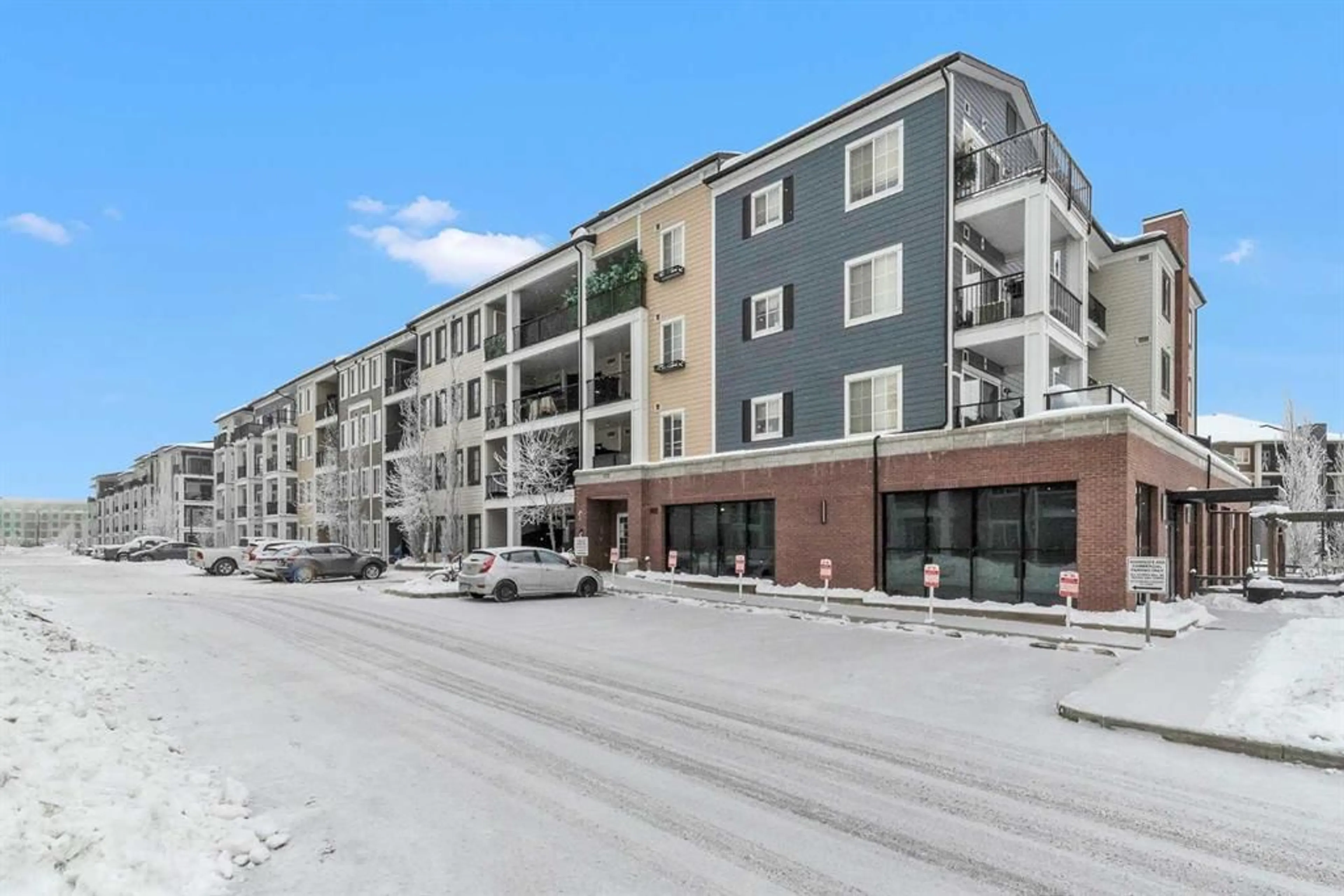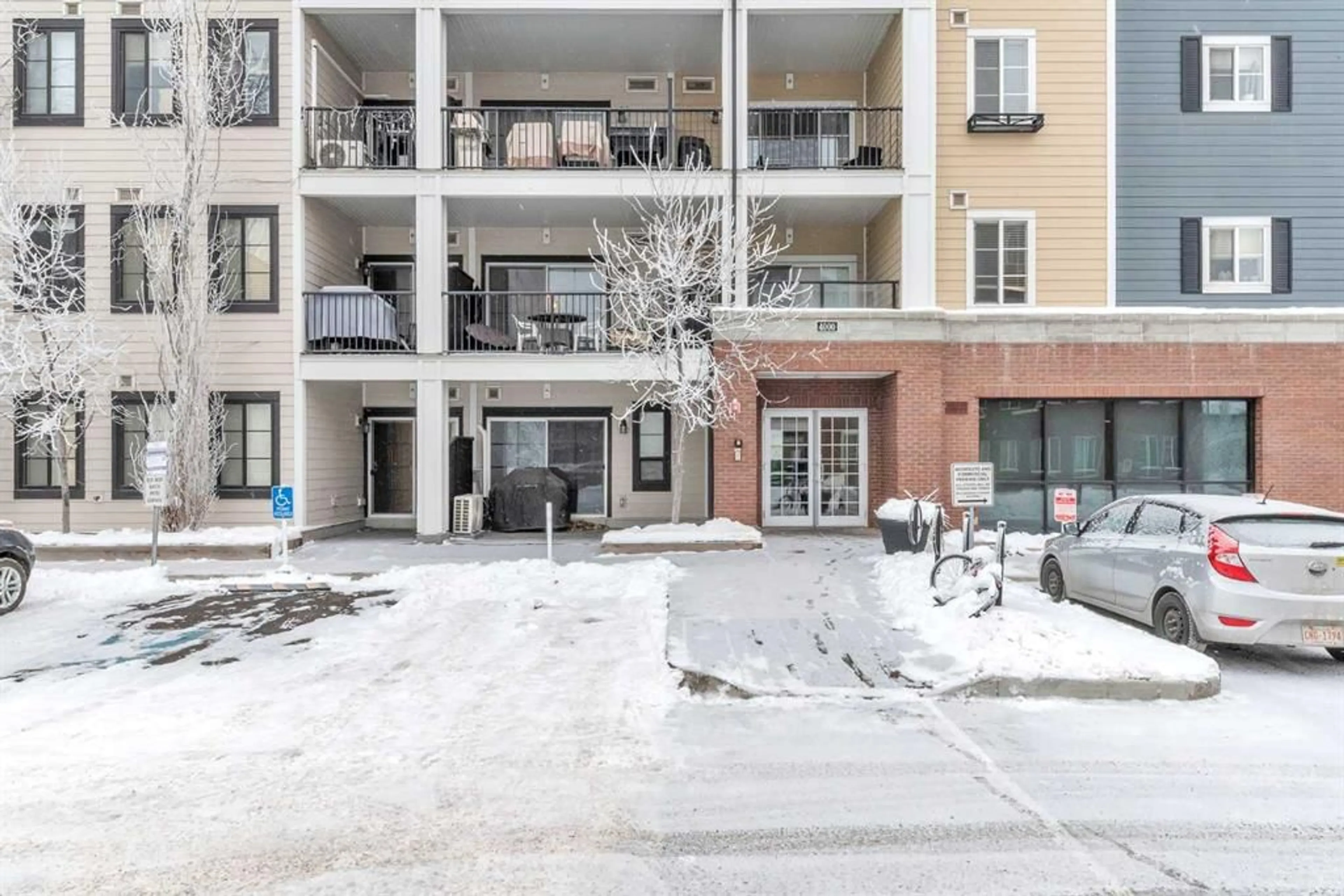215 Legacy Blvd #4218, Calgary, Alberta T2X 3Z7
Contact us about this property
Highlights
Estimated ValueThis is the price Wahi expects this property to sell for.
The calculation is powered by our Instant Home Value Estimate, which uses current market and property price trends to estimate your home’s value with a 90% accuracy rate.Not available
Price/Sqft$493/sqft
Est. Mortgage$858/mo
Maintenance fees$235/mo
Tax Amount (2024)$1,050/yr
Days On Market43 days
Description
Why rent when you can own this updated and affordable 1 bedroom condo in the heart of Legacy! This bright, south-facing 1-bedroom, 1-bathroom condo on the 2nd floor is a true gem offering a perfect combination of comfort and style. Boasting 9-foot celling throughout, a sleek kitchen with quartz countertops, stainless steel appliances, and ample cabinet space, this home combines modern elegance with functionality. The open floor plan offers flexibility, with a spacious living and dining area that flows onto a large sunny balcony—perfect for soaking up the sunshine or entertaining guests. It features a generously sized bedroom and one 4-piece bathroom. The convenience of in-suite laundry makes life even easier. The square footage is 453 from the builder. This property includes titled underground parking (#D60) and an assigned storage locker (#518) for added convenience. Situated in the sought-after community of Legacy, this home is close to walking paths, playgrounds, All Saints High School, and the Township Shopping Centre. Enjoy easy access to Macleod Trail, Stoney Trail and Deerfoot Trail. Commuting is a breeze with the Somerset/Bridlewood LRT station nearby. Additionally, you’ll be close to South Health Campus, Fish Creek Park, 4 nearby golf courses, and more. Don’t miss out—book your showing today!
Property Details
Interior
Features
Main Floor
Living Room
13`5" x 6`7"Kitchen
13`9" x 5`2"Bedroom
8`10" x 8`3"4pc Bathroom
7`6" x 4`11"Exterior
Features
Parking
Garage spaces -
Garage type -
Total parking spaces 1
Condo Details
Amenities
Elevator(s), Parking, Secured Parking, Storage, Trash, Visitor Parking
Inclusions
Property History
 24
24




