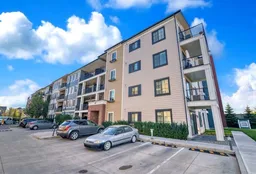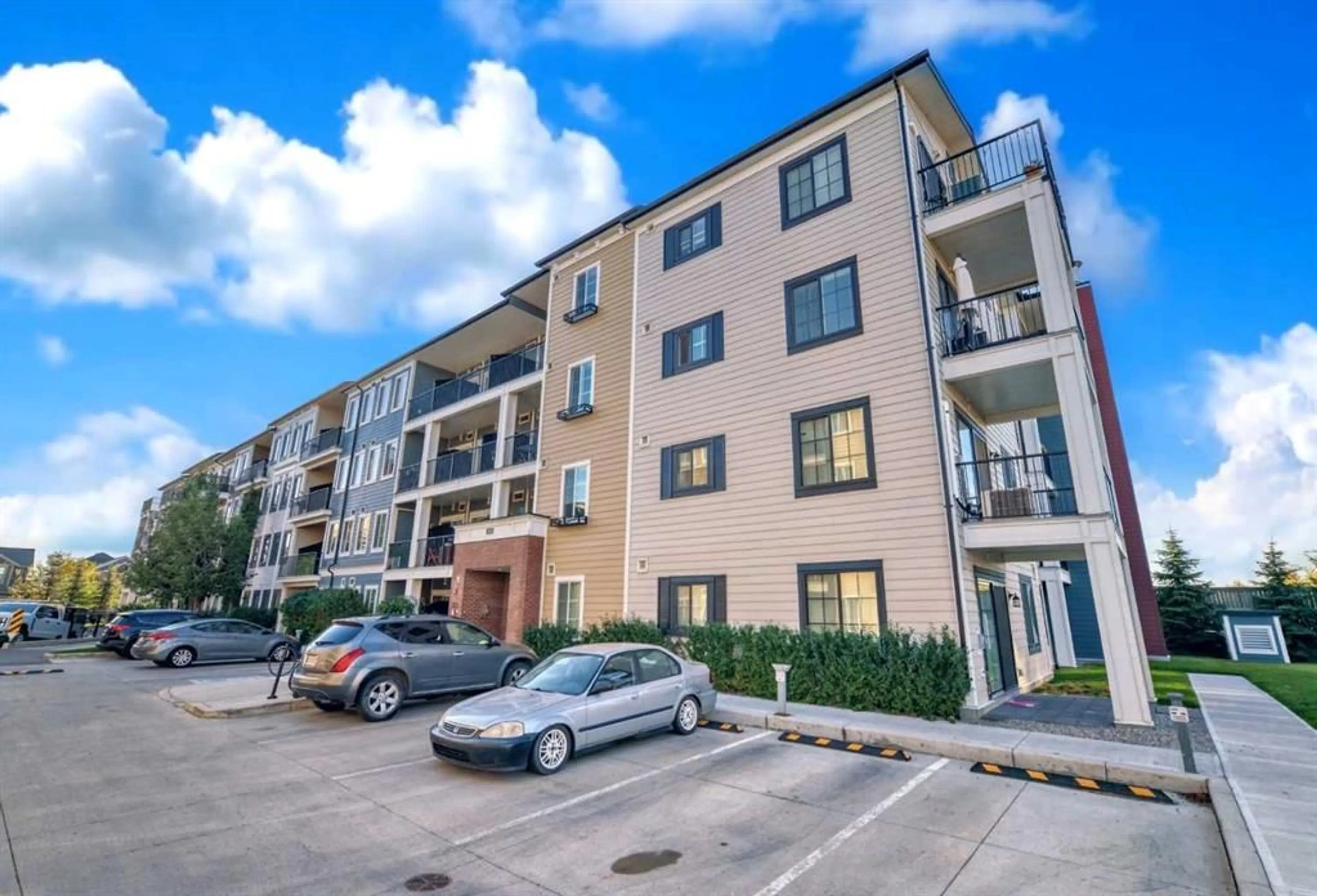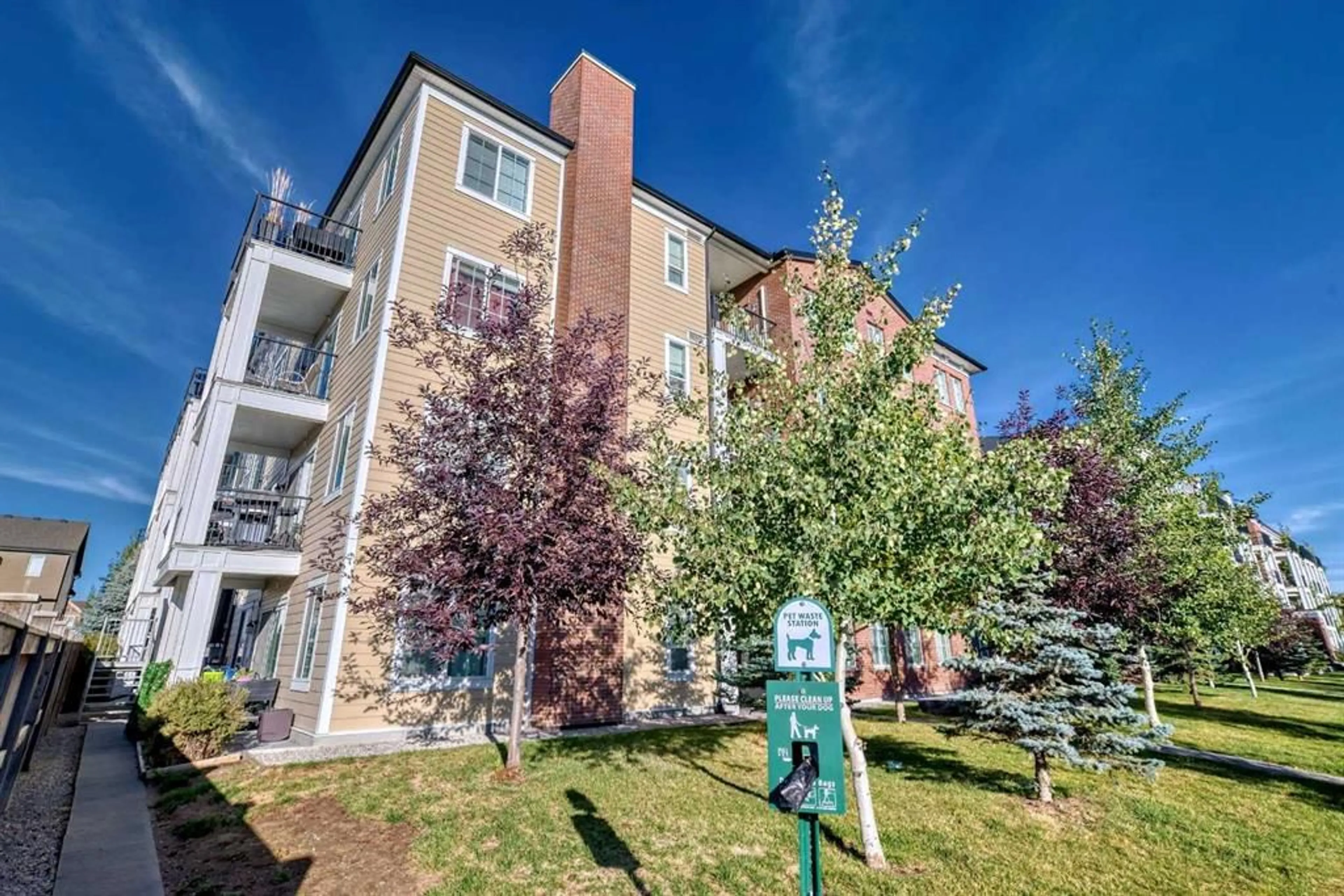215 Legacy Blvd #2109, Calgary, Alberta T2X 3Z4
Contact us about this property
Highlights
Estimated ValueThis is the price Wahi expects this property to sell for.
The calculation is powered by our Instant Home Value Estimate, which uses current market and property price trends to estimate your home’s value with a 90% accuracy rate.Not available
Price/Sqft$464/sqft
Est. Mortgage$1,202/mo
Maintenance fees$333/mo
Tax Amount (2024)$1,349/yr
Days On Market58 days
Description
PRICE REDUCED!!!Welcome to 2109, 215 Legacy Boulevard SE, Calgary! This beautifully appointed 1-bedroom, 1-bathroom condo offers the perfect combination of modern design and convenience in the highly sought-after Legacy community. Step inside to an open floor plan featuring quartz countertops, stainless steel appliances, and luxury vinyl plank flooring throughout. The bright and spacious living room leads to a private ground-floor patio, ideal for pet owners or anyone who loves easy access to outdoor spaces. Enjoy the convenience of stepping right out to the walking paths, parks, and playgrounds that surround the building. The large primary bedroom boasts a walk-in closet and direct access to a stylish 4-piece bathroom with quartz countertops and a Jack-and-Jill layout. This unit offers ease of use with two entrances—quick access from the street or the elevator after parking in your titled underground parking spot. You’ll also love the convenience of in-suite laundry and a separate storage unit for extra space. Situated in one of the best locations in Legacy Park, this condo is steps from scenic ponds, walking trails, and playgrounds, offering a peaceful retreat. Nearby, the Township Shopping Complex provides a variety of shops, restaurants, and the local favorite Sweet Rhapsody Bakery for authentic European delights. This move-in ready condo is the perfect opportunity to enjoy the vibrant, family-friendly atmosphere of Legacy while living in style and comfort. Don’t miss out! Call today to book a showing!
Property Details
Interior
Features
Main Floor
Bedroom - Primary
11`4" x 8`11"Kitchen
10`6" x 9`11"Living/Dining Room Combination
12`8" x 11`1"4pc Bathroom
7`8" x 4`11"Exterior
Features
Parking
Garage spaces -
Garage type -
Total parking spaces 1
Condo Details
Amenities
Elevator(s), Other, Secured Parking, Snow Removal, Storage, Trash
Inclusions
Property History
 37
37

