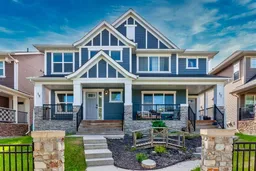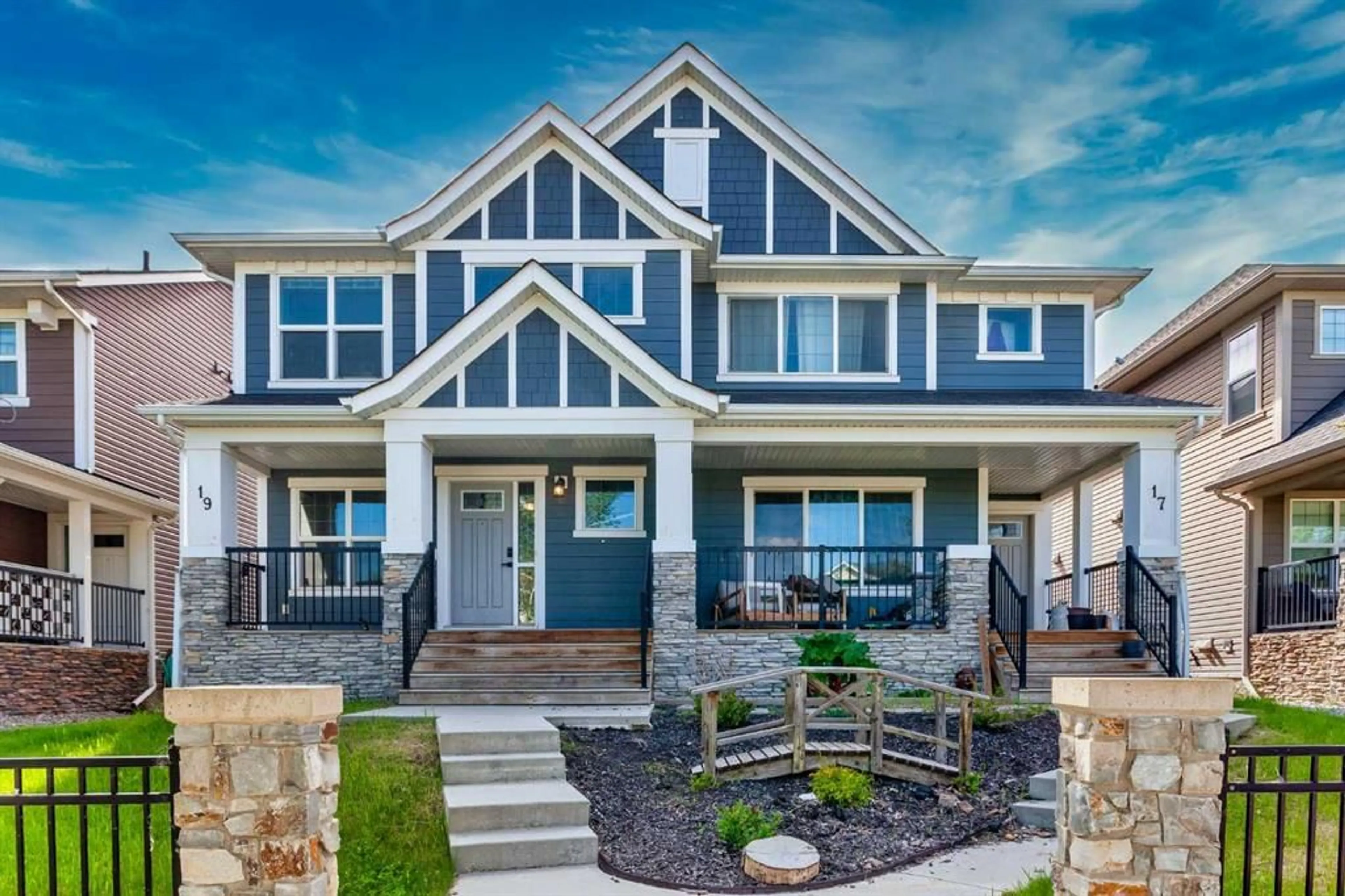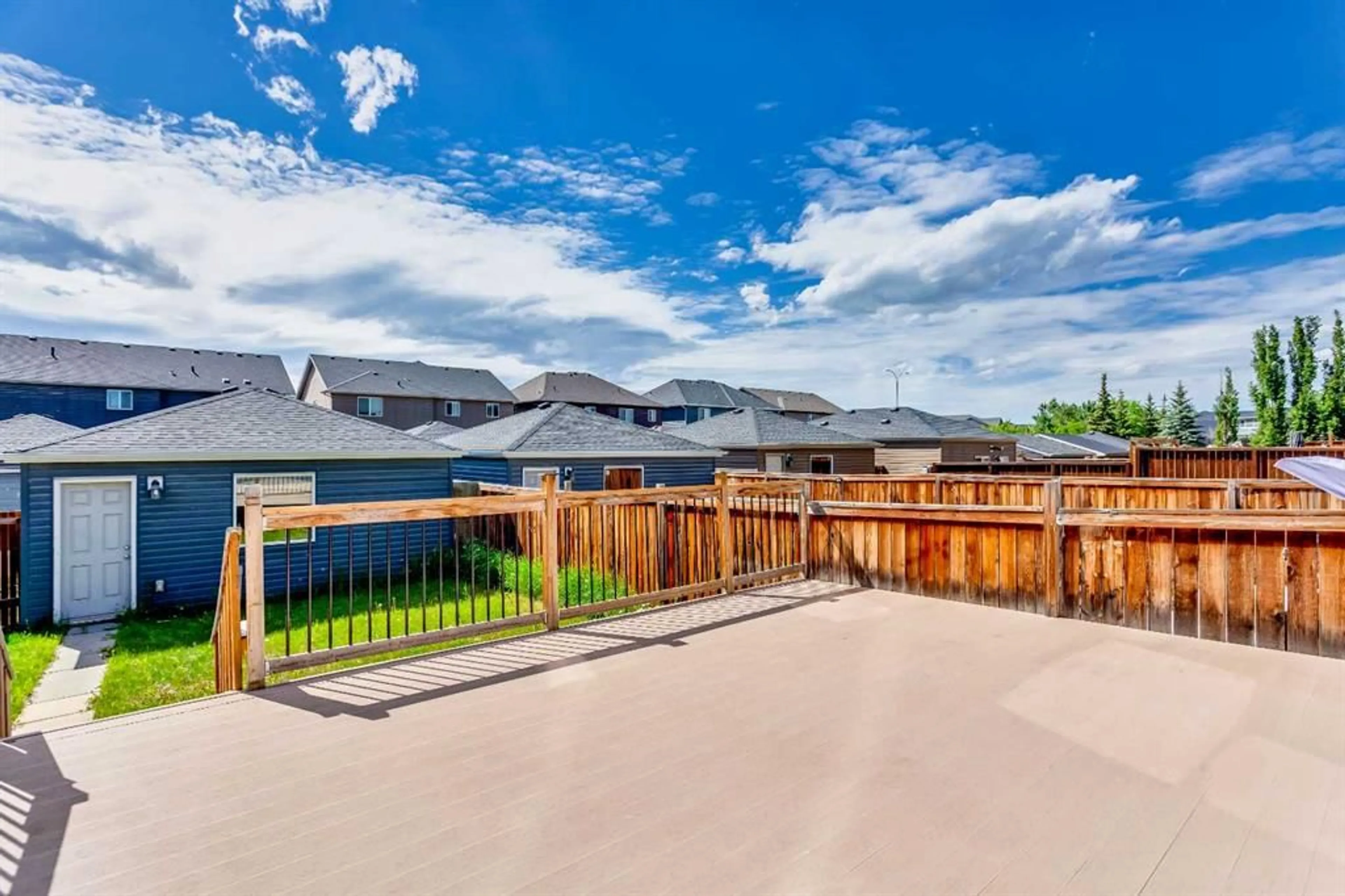19 Legacy Gate, Calgary, Alberta T2X 0W4
Contact us about this property
Highlights
Estimated ValueThis is the price Wahi expects this property to sell for.
The calculation is powered by our Instant Home Value Estimate, which uses current market and property price trends to estimate your home’s value with a 90% accuracy rate.$588,000*
Price/Sqft$409/sqft
Days On Market51 days
Est. Mortgage$2,791/mth
Maintenance fees$60/mth
Tax Amount (2024)$3,343/yr
Description
Welcome to your new home in the award-winning community of Legacy! This semi-detached gem boasts a chef’s kitchen with every imaginable perk and countless upgrades throughout. Featuring three spacious bedrooms, two and a half bathrooms, and an oversized double car garage, this home offers everything you need for modern living. Step inside to discover an open-concept floor plan that maximizes space and allows natural light to flood the home. The stunning kitchen is equipped with upgraded stone countertops, stainless steel built-in appliances, a designated pantry, and a large island with breakfast bar seating. The adjacent dining area is perfect for family dinners and casual gatherings. The living area is designed for comfort and style, providing a warm and inviting space for relaxation. An additional space at the front of the house serves as a versatile family area, or a space that could be converted into a home office or study. Upstairs, the primary bedroom is expansive, and the upgraded ensuite bathroom will not disappoint. Two additional sizeable bedrooms offer plenty of space for family, guests, or a home office. Step outside to the dream-worthy west-facing backyard, complete with a large deck ideal for entertaining and enjoying sunny afternoons. The oversized garage (22 ft x 20 ft) provides ample space, even for a truck, ensuring all your storage and parking needs are met. Additional parking is available in front of the house for your convenience. Living in Legacy means being part of a perfect family-friendly community. You'll be just a short walk, bike, or drive away from everything you need—restaurants, shops, parks, playgrounds, schools, and much more! Enjoy easy access to major routes, making commuting and getting around a breeze. Don't miss out on this incredible home. Book your private showing today!
Property Details
Interior
Features
Main Floor
Dining Room
10`4" x 9`5"Living Room
13`3" x 11`1"Family Room
13`5" x 11`3"2pc Bathroom
Exterior
Features
Parking
Garage spaces 2
Garage type -
Other parking spaces 0
Total parking spaces 2
Property History
 33
33

