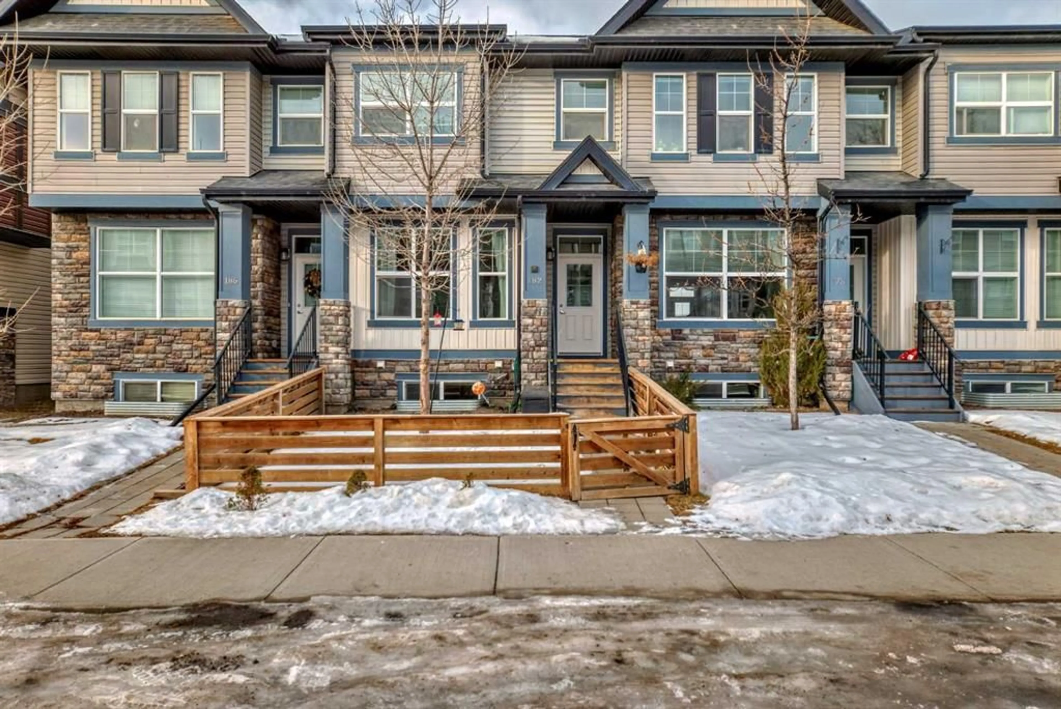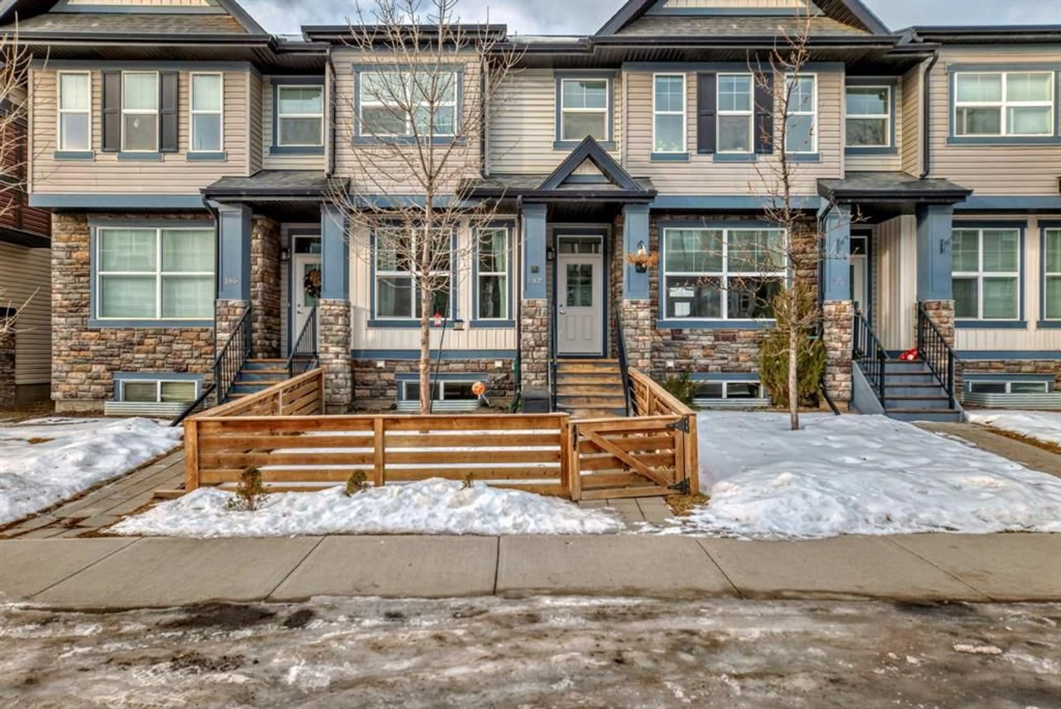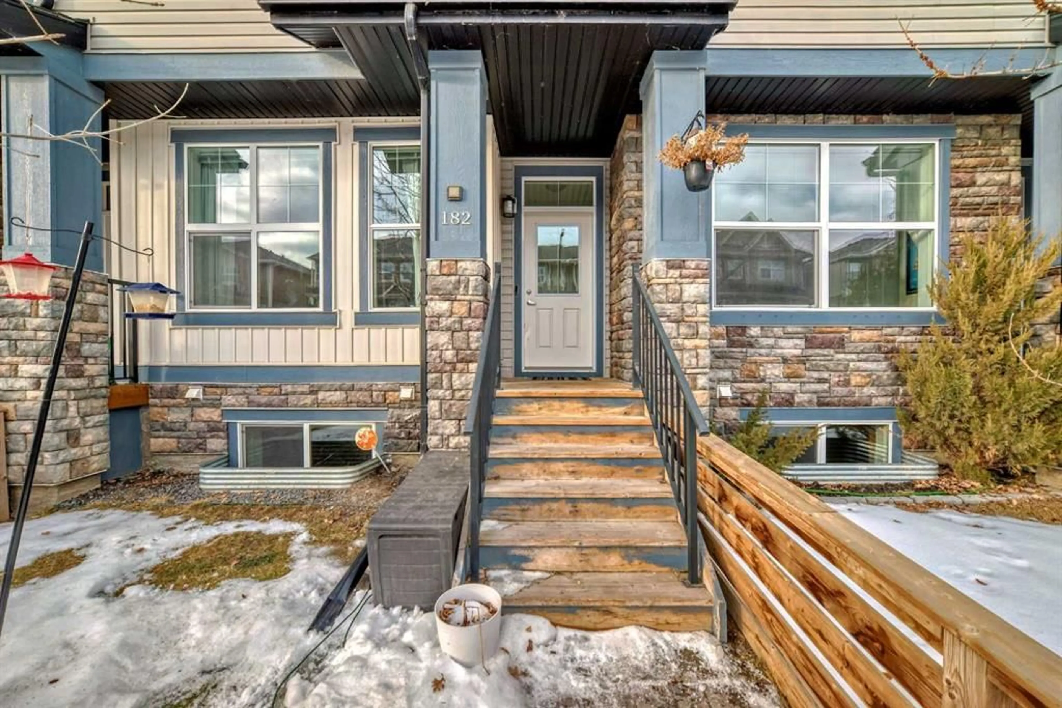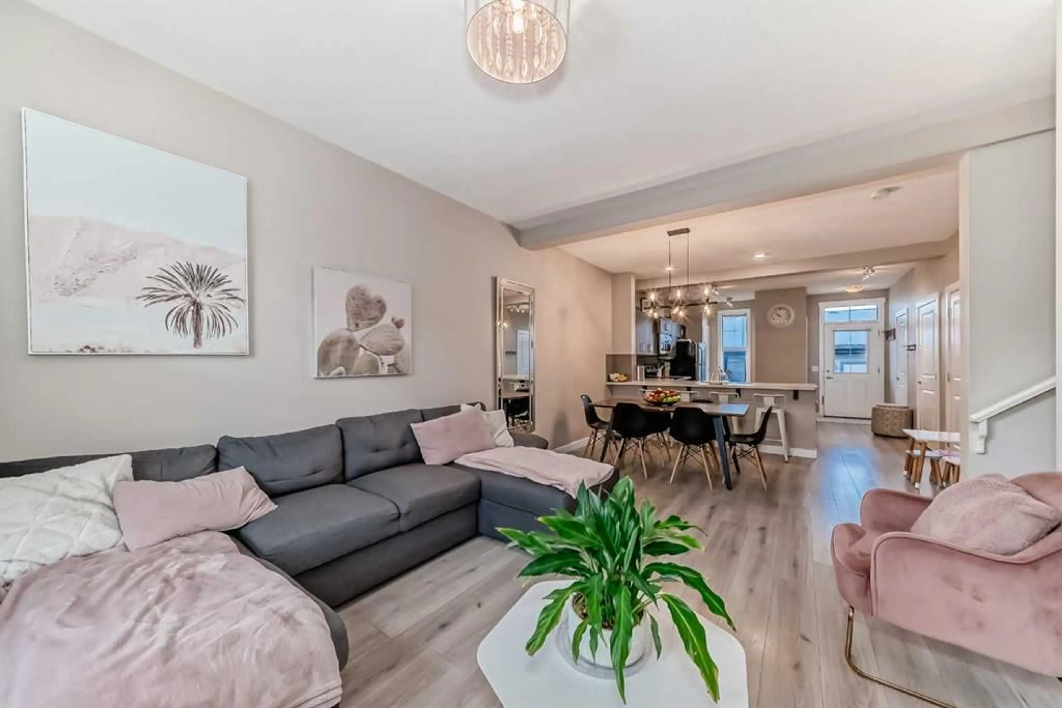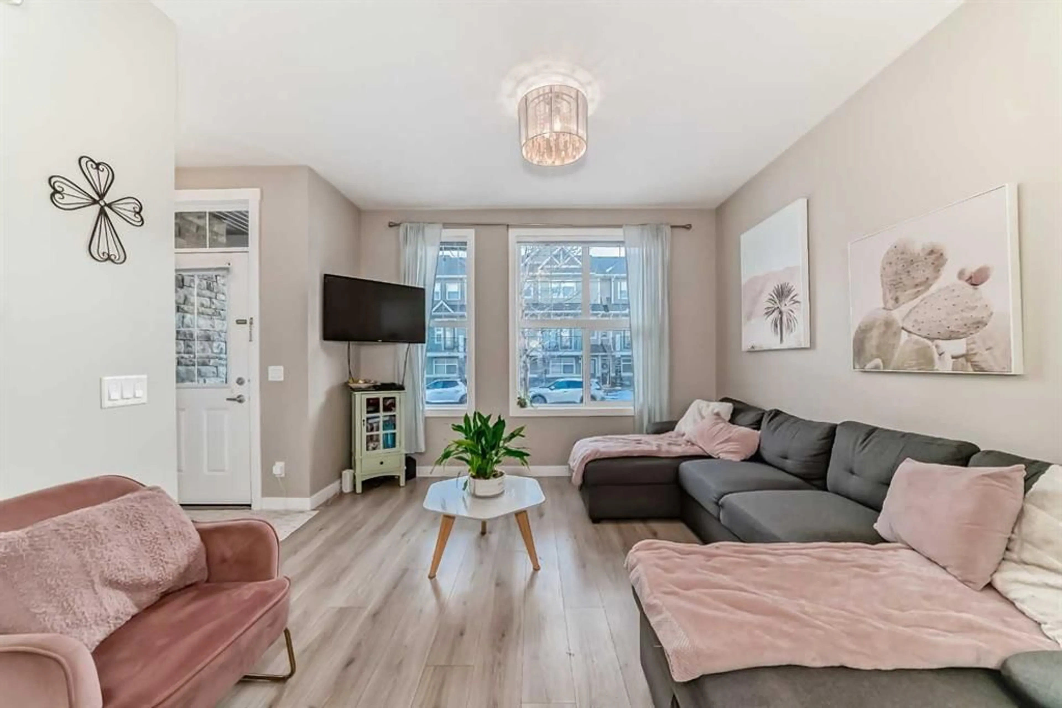182 Legacy Common, Calgary, Alberta T2X 2A9
Contact us about this property
Highlights
Estimated ValueThis is the price Wahi expects this property to sell for.
The calculation is powered by our Instant Home Value Estimate, which uses current market and property price trends to estimate your home’s value with a 90% accuracy rate.Not available
Price/Sqft$395/sqft
Est. Mortgage$2,298/mo
Maintenance fees$62/mo
Tax Amount (2024)$3,145/yr
Days On Market2 days
Description
Welcome to your new home, where modern comfort meets style, ideal for first-time homebuyers such as young professional couples or small families. As you enter, you are greeted by a spacious living room featuring 9-foot ceilings that seamlessly flow into the dining area, creating an open, airy atmosphere perfect for entertaining. The heart of the home is the massive kitchen equipped with a peninsula island eating bar and extensive pantry space, making it a dream for home chefs and hosts alike. Upstairs, tranquility awaits in the primary bedroom, which boasts a three-piece ensuite with a sizeable shower and a walk-in closet, offering a private retreat at day's end. Two additional bedrooms provide cozy accommodations for children or guests. Conveniently, the laundry facilities are smartly housed in a closet on the same floor, enhancing everyday practicality. The fully finished basement expands your living space with a huge recreation room, ideal for family game nights or casual gatherings. Discover a hidden office behind a charming barn door with a dry bar, offering a quiet spot for work or hobbies. This level also includes an additional bedroom and a three-piece bathroom, perfect for visiting guests or older children seeking privacy. Outside, a large double detached garage provides ample space for vehicles and storage and is both insulated and drywalled. The home also features a sunny west-facing backyard that is fully fenced, providing a safe and private outdoor space for the kids and dogs to play, and a large deck ideal for outdoor entertaining. The property is equipped with a high-efficiency forced-air furnace and air conditioning, ensuring comfort throughout the seasons while keeping utility costs manageable. This property is more than just a house; it's a place to create lasting memories and grow into. Don't miss the opportunity to make it yours. Schedule a viewing today and step into the home you've been dreaming of.
Property Details
Interior
Features
Main Floor
Living Room
12`1" x 11`9"Dining Room
9`2" x 9`1"Kitchen
15`6" x 9`4"2pc Bathroom
7`0" x 3`2"Exterior
Features
Parking
Garage spaces 2
Garage type -
Other parking spaces 0
Total parking spaces 2
Property History
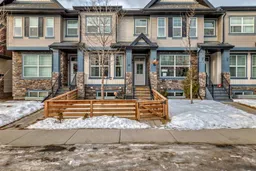 36
36
