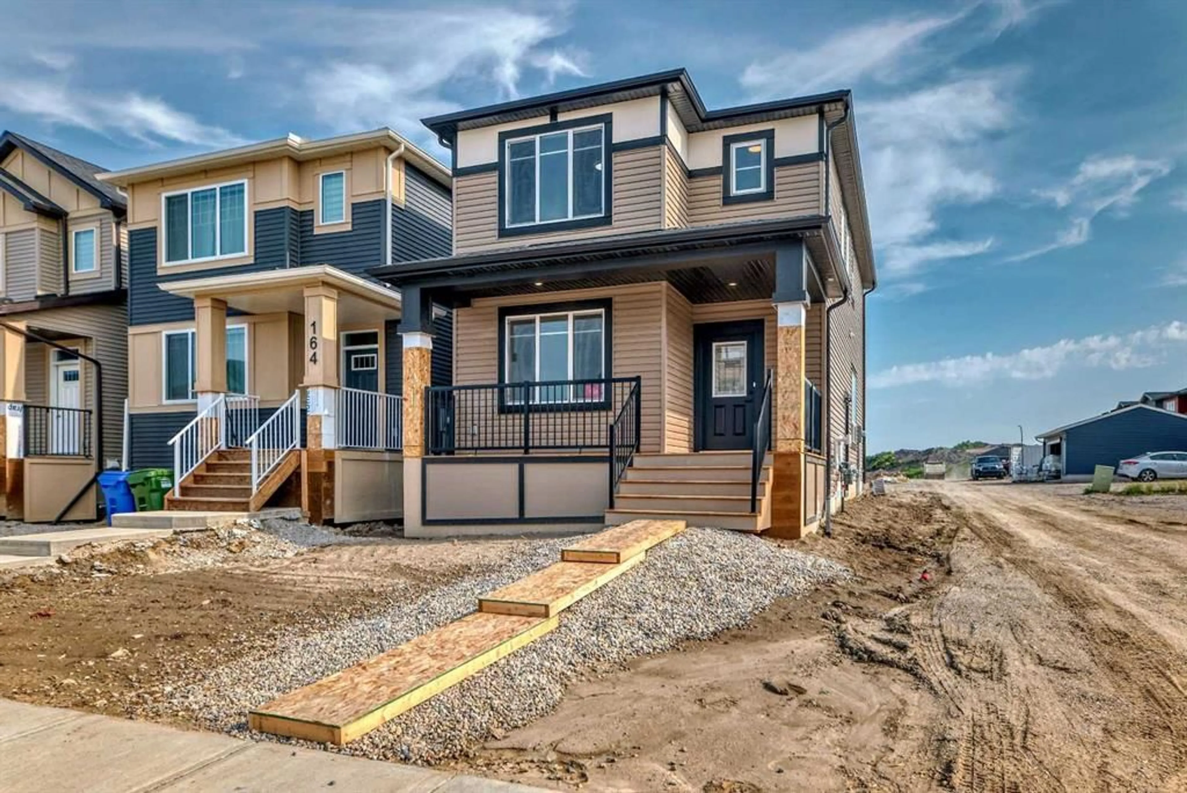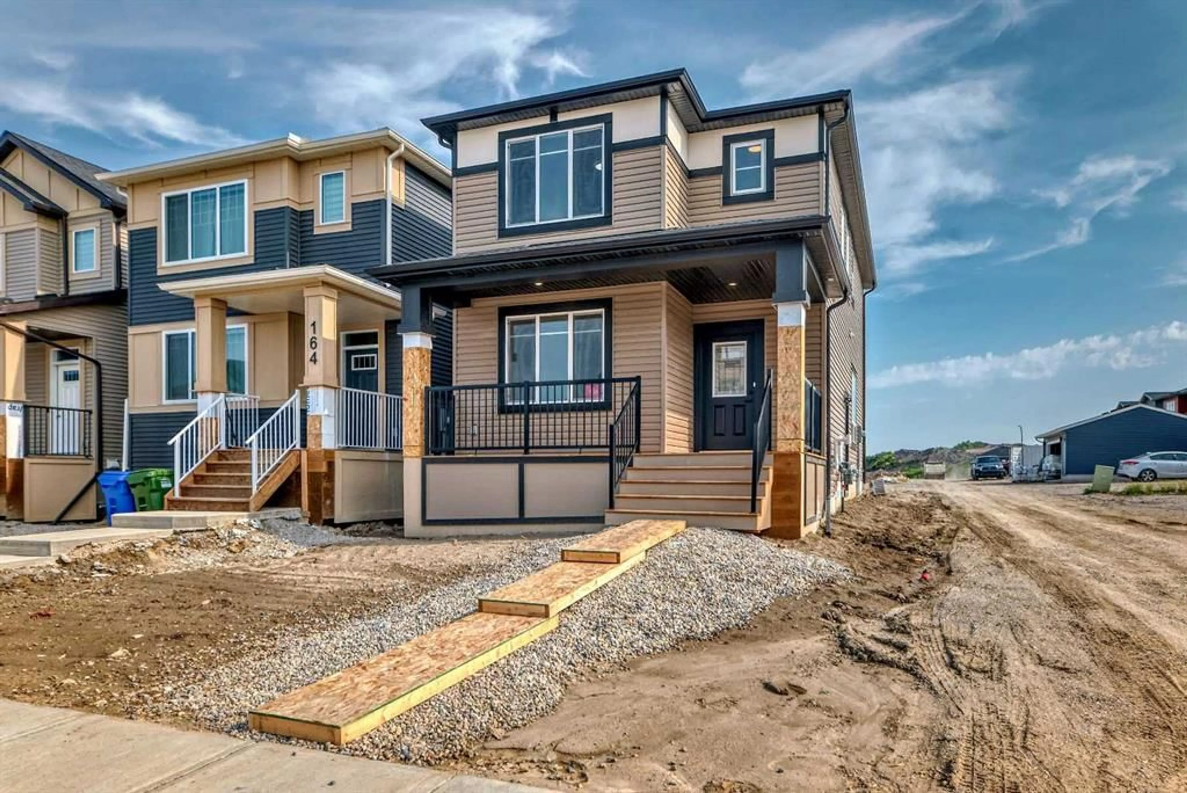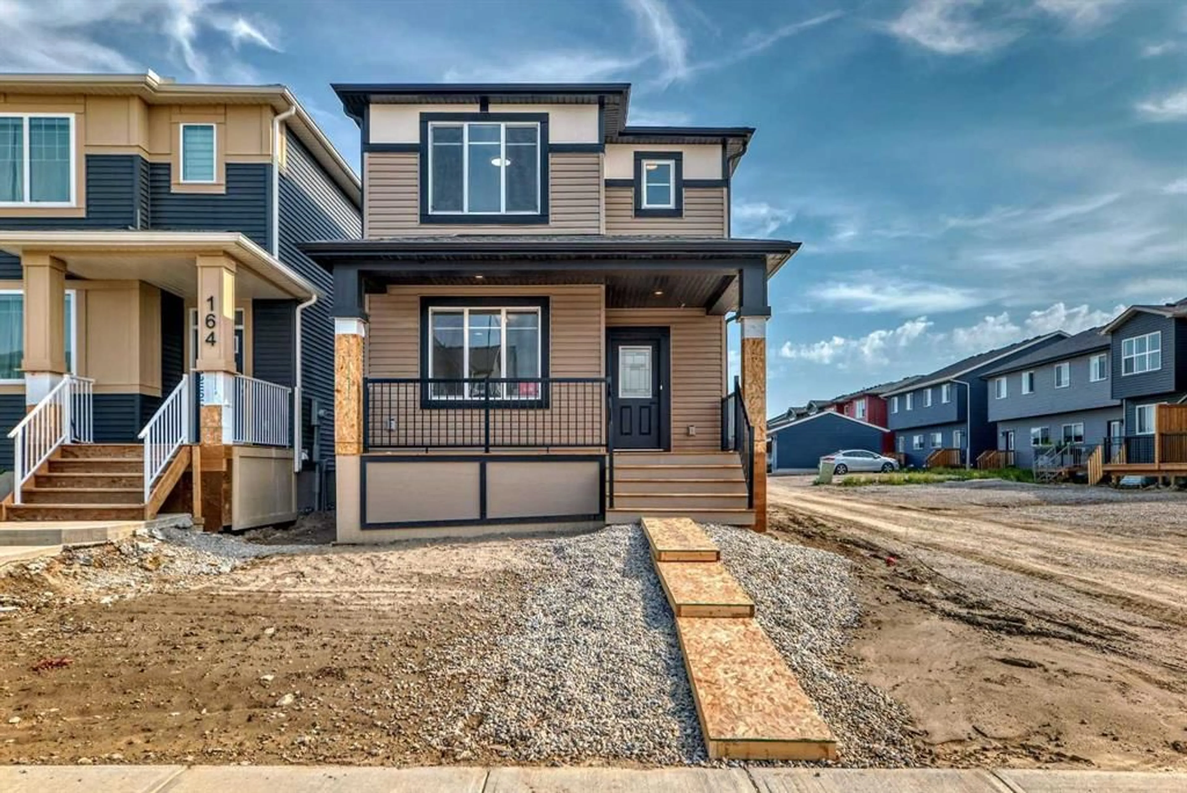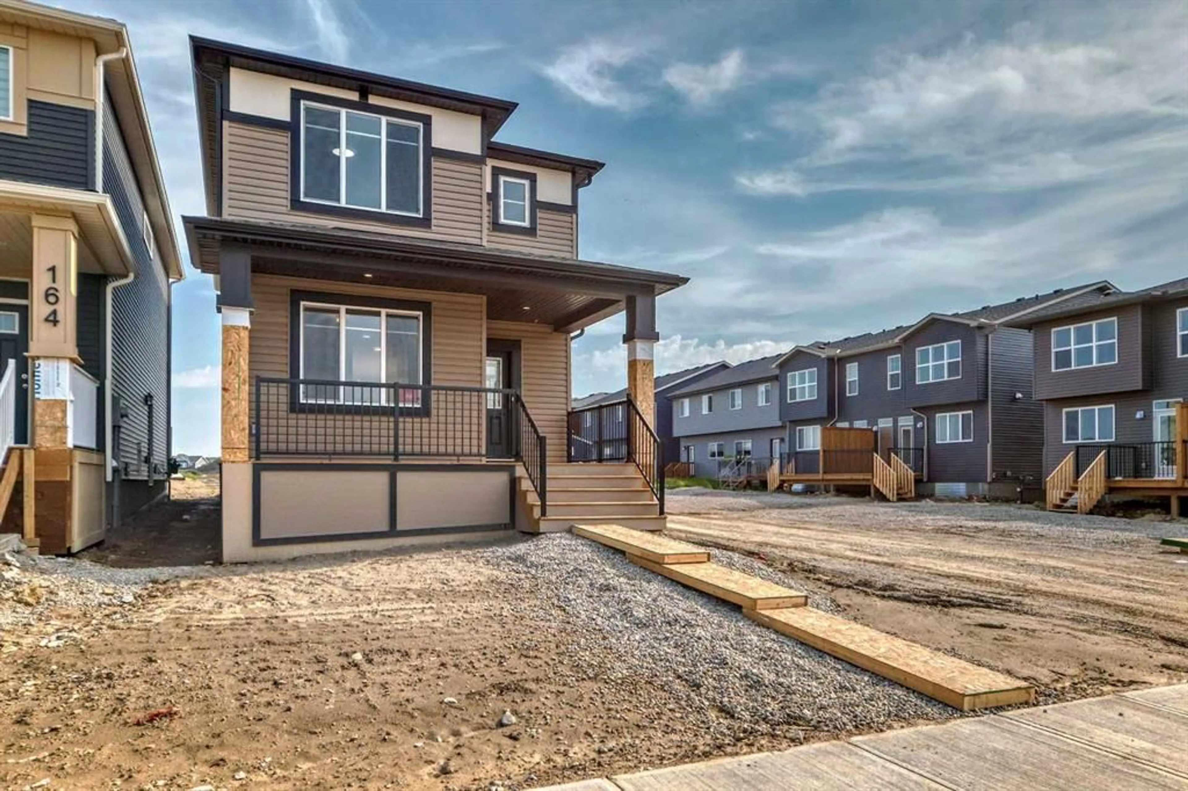168 Legacy Glen Pl, Calgary, Alberta T2X5J2
Contact us about this property
Highlights
Estimated ValueThis is the price Wahi expects this property to sell for.
The calculation is powered by our Instant Home Value Estimate, which uses current market and property price trends to estimate your home’s value with a 90% accuracy rate.Not available
Price/Sqft$362/sqft
Est. Mortgage$2,791/mo
Maintenance fees$65/mo
Tax Amount (2024)$1/yr
Days On Market33 days
Description
3 BED + 3 BATH | DREAM KITCHEN | FULLY UPGRADED | ROUGHED IN FOR LEGAL BASEMENT | CORNER LOT | BUILDER'S WARRANTY, Welcome to Legacy. This beautiful Shane Home built, comes with lots of upgrades and a full builder's warranty. When you enter, it welcomes you with a bright, open concept and a huge, 20-foot-long living room with a 3-piece full bath next to it. A beautiful DREAM KITCHEN with SUBSTANTIAL upgrades, upgraded appliances, pots and pan drawers, and lots of storage. The dining room is across from the kitchen as well. ALL THE WINDOWS ARE MAXIMUM SIZES. Upstairs welcomes you with a bonus room in the centre, 2 identical bedrooms on the backside of the house with a 4pc Bath. The master bedroom comes with a 4pc upgraded bath and walk-in closet. The basement is roughed in for a legal suite with a side door. All in all, it's a packaged deal. YOU MUST SEE THIS HOUSE TO SEE THE ACTUAL VALUE. Don't wait. Call your favourite agent for a private showing.
Property Details
Interior
Features
Main Floor
Entrance
4`6" x 5`4"Living Room
11`4" x 20`7"Dining Room
10`10" x 11`11"3pc Bathroom
7`7" x 4`11"Exterior
Features
Parking
Garage spaces -
Garage type -
Total parking spaces 2




