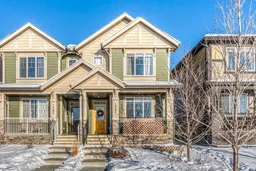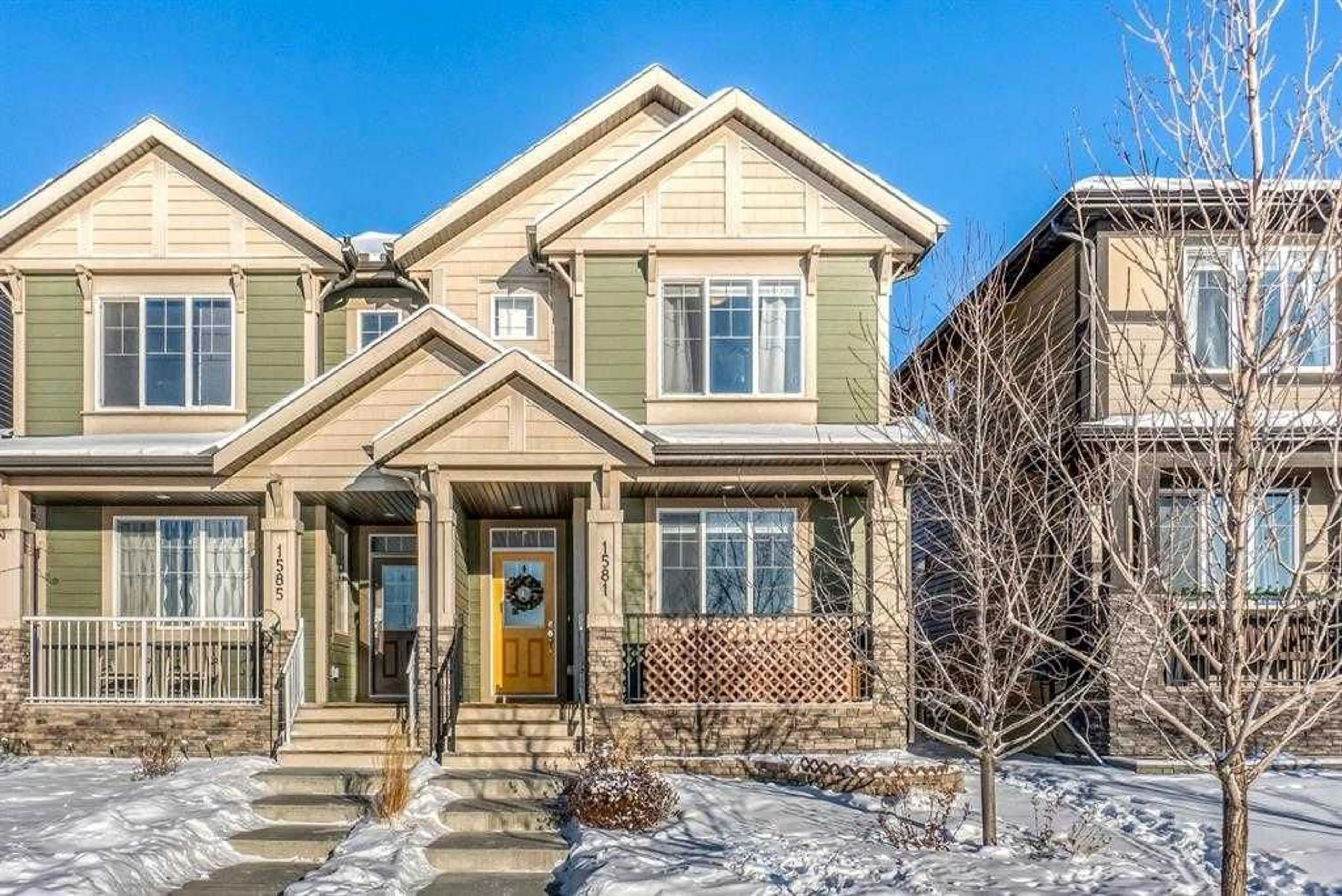1581 legacy Cir, Calgary, Alberta T0L 0X0
Contact us about this property
Highlights
Estimated ValueThis is the price Wahi expects this property to sell for.
The calculation is powered by our Instant Home Value Estimate, which uses current market and property price trends to estimate your home’s value with a 90% accuracy rate.Not available
Price/Sqft$342/sqft
Est. Mortgage$2,319/mo
Maintenance fees$65/mo
Tax Amount (2024)$3,227/yr
Days On Market1 day
Description
Welcome to 1581 Legacy Circle SE, a sophisticated 3-bedroom, 2.5-bath semi-detached home in the desirable community of Legacy. Featuring 9' ceilings and abundant natural light, this home seamlessly blends modern design with rustic charm. The open-concept layout flows from the spacious foyer to the inviting living room and into the beautifully designed kitchen and dining area, complete with a large granite island and stainless steel appliances—ideal for family gatherings and entertaining. The bright dining area, with expansive windows overlooking the backyard, enhances the sense of space, while the convenient rear boot room keeps outdoor elements at bay. Upstairs, the primary suite offers a tranquil retreat with a walk-in closet, custom shelving, and a luxurious 3-piece ensuite featuring a tiled shower and raised countertop. Two additional bedrooms, a 4-piece bathroom, and upstairs laundry ensure comfort and functionality for the whole family. The fully fenced, low-maintenance backyard, complete with wood-style pavers and river rock, is perfect for relaxation. Located close to parks, playgrounds, schools, and all the amenities Legacy has to offer, this home is an exceptional opportunity. Schedule your showing today!
Property Details
Interior
Features
Main Floor
2pc Bathroom
7`0" x 7`0"Dinette
9`11" x 13`7"Kitchen
13`2" x 18`11"Living Room
11`7" x 13`7"Exterior
Features
Parking
Garage spaces -
Garage type -
Total parking spaces 2
Property History
 1
1
