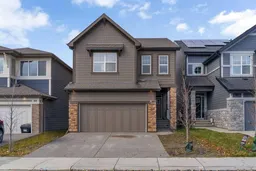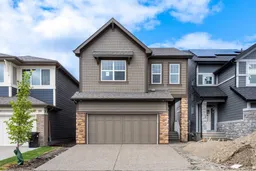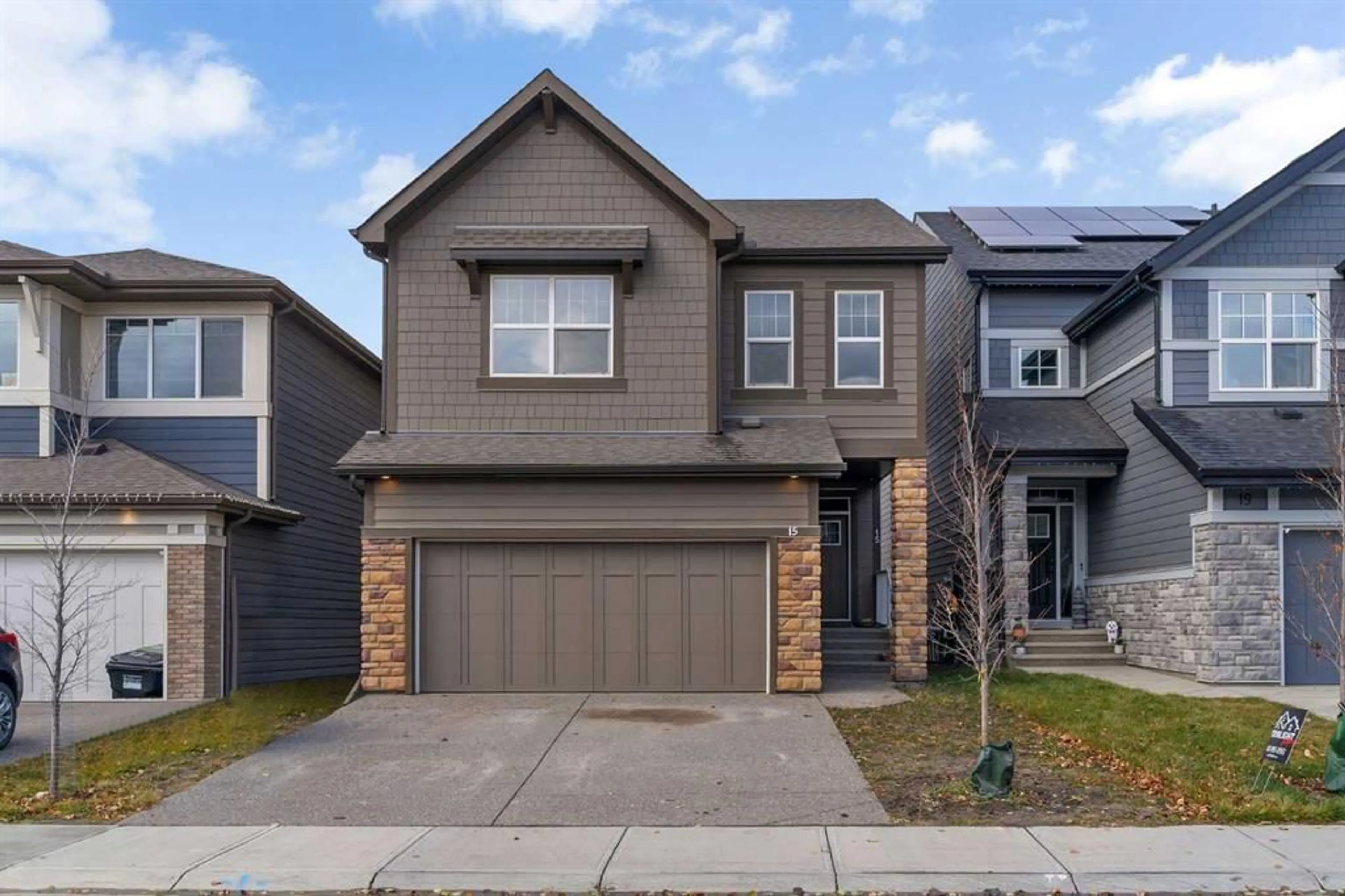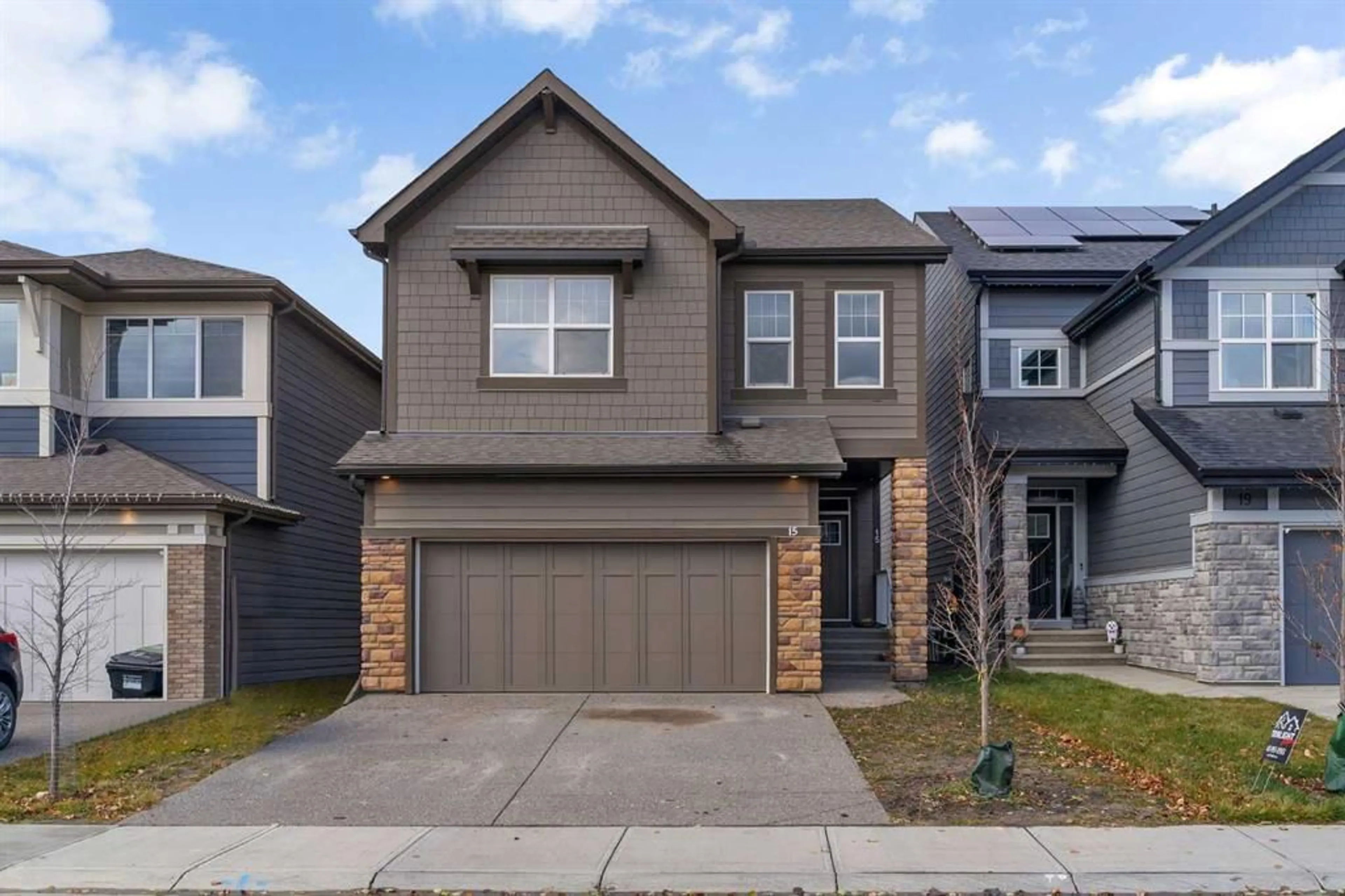15 Legacy Reach View, Calgary, Alberta T2X4T6
Contact us about this property
Highlights
Estimated ValueThis is the price Wahi expects this property to sell for.
The calculation is powered by our Instant Home Value Estimate, which uses current market and property price trends to estimate your home’s value with a 90% accuracy rate.Not available
Price/Sqft$328/sqft
Est. Mortgage$3,307/mo
Maintenance fees$60/mo
Tax Amount (2024)$4,819/yr
Days On Market13 days
Description
Welcome to this beautiful front-drive home in the sought-after Legacy community, where stylish modern finishes and thoughtful design come together to create a perfect space for families and entertaining. Step into the bright foyer with high ceilings and plenty of natural light, setting a warm and welcoming tone. Off the entryway, you’ll find a flexible den, perfect as a home office or playroom. The heart of the home is the chef’s kitchen, complete with stainless steel appliances, ceiling-high custom cabinetry, quartz countertops, and a large island that’s ideal for cooking and casual dining. A separate spice kitchen nearby offers even more prep space and storage, making it easy to keep the main kitchen neat and organized. The open-concept living and dining area flows seamlessly from the kitchen, with a cozy fireplace and big windows that fill the room with light—perfect for family gatherings and relaxed evenings. The main floor is rounded out by a mudroom with plenty of storage space and a convenient 2-piece bathroom. Upstairs, the primary bedroom is a true retreat, featuring a spacious layout, a spa-like 5-piece ensuite with double vanity, soaker tub, and a large walk-in closet. Two additional bedrooms provide ample space and flexibility for family or guests. A comfortable family room on this level is ideal for movie nights or playtime, while a well-designed 5-piece bathroom and a laundry room with side-by-side washer and dryer add convenience. The basement, with its high 9-foot ceilings, is ready for your ideas—whether you dream of a home gym, extra bedrooms, or a custom entertainment area. Situated in the family-friendly Legacy community, this home is steps from parks, walking trails, shopping, and recreation, making it an ideal place for your next chapter. Schedule a private showing today and start imagining your life in this wonderful home!
Property Details
Interior
Features
Main Floor
2pc Bathroom
4`10" x 4`11"Den
10`11" x 10`8"Dining Room
11`7" x 9`11"Foyer
6`0" x 10`7"Exterior
Parking
Garage spaces 2
Garage type -
Other parking spaces 2
Total parking spaces 4
Property History
 38
38 37
37

