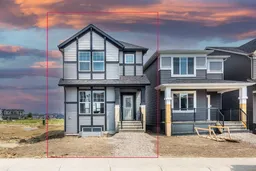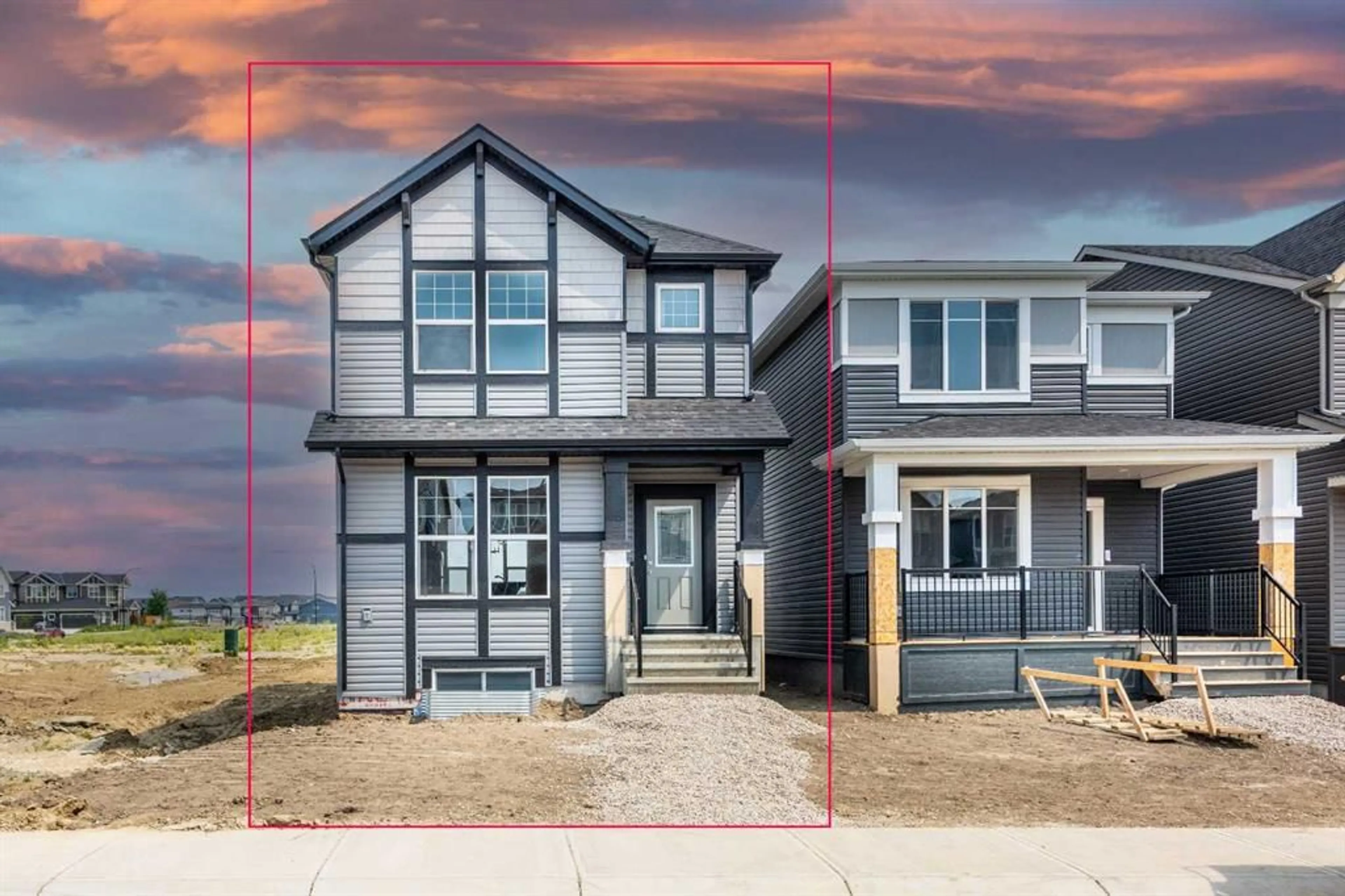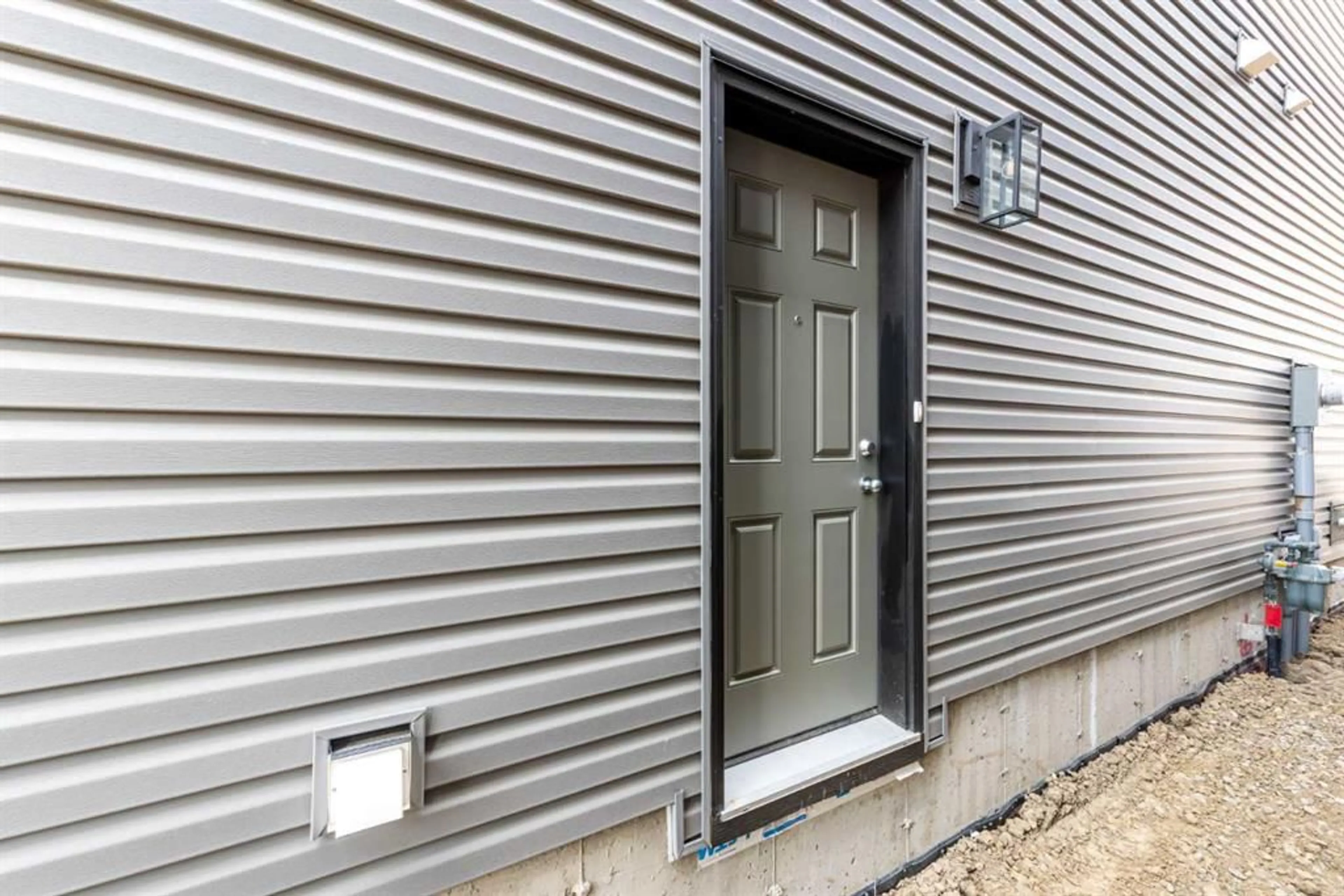140 Legacy Glen Pl, Calgary, Alberta T2X4T5
Contact us about this property
Highlights
Estimated ValueThis is the price Wahi expects this property to sell for.
The calculation is powered by our Instant Home Value Estimate, which uses current market and property price trends to estimate your home’s value with a 90% accuracy rate.$605,000*
Price/Sqft$402/sqft
Days On Market9 days
Est. Mortgage$2,727/mth
Maintenance fees$65/mth
Tax Amount (2024)-
Description
Brand New QUICK POSSESSION home has a total of 1,580 SQ FT with 3 bedrooms and 2.5 bathrooms and is completed and ready for you to move in. The main floor open floor plan features luxury vinyl plank throughout and includes a large living room, a dining area, and centre kitchen. The kitchen features an island with breakfast bar seating, herringbone backsplash, quartz countertops, a walk-in pantry; Whirlpool stainless steel appliances including an electric range, refrigerator, microwave, and dishwasher. The kitchen opens to the rear dining area with a 2 pc bathroom, a small mudroom, and a coat closet off the back entrance. Upstairs there is a spacious primary bedroom with a walk-in closet, and 3 pc ensuite with a shower; 2 additional bedrooms; 3 pc main bathroom; a stacked laundry and a linen closet. The unfinished basement with side entrance is ready for development with bathroom and washer/dryer plumbing already roughed in. Situated in the community of Legacy, this home is close to parks, pathways, shops, schools, and a short commute to Macleod Trail, Stoney Trail, and Deerfoot Trail (QE II).
Property Details
Interior
Features
Main Floor
2pc Bathroom
5`0" x 4`10"Dinette
11`8" x 10`4"Kitchen
15`0" x 13`9"Living Room
13`0" x 15`1"Exterior
Parking
Garage spaces -
Garage type -
Total parking spaces 2
Property History
 32
32

