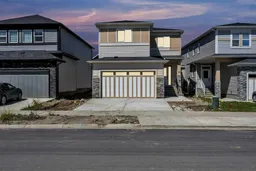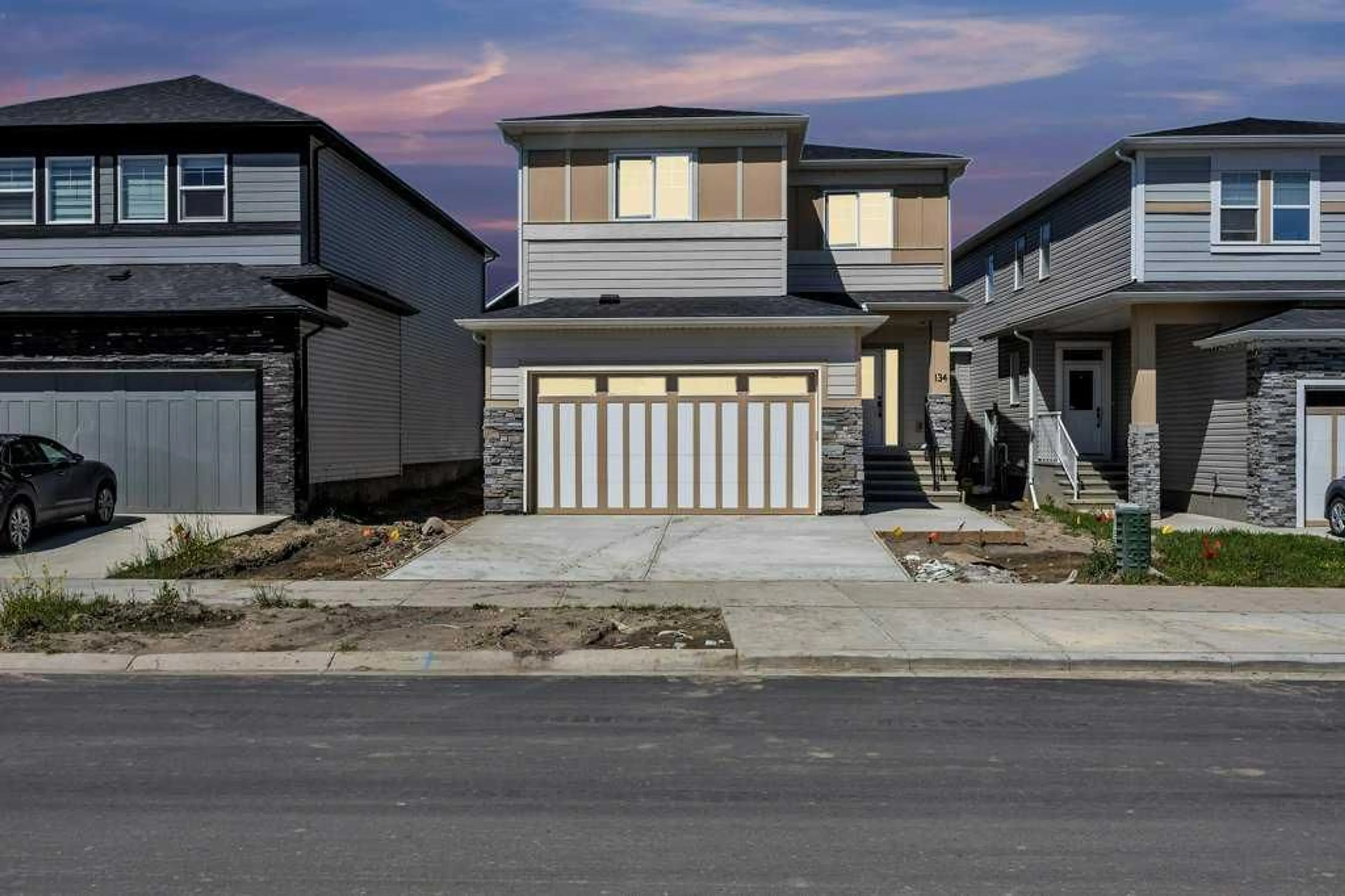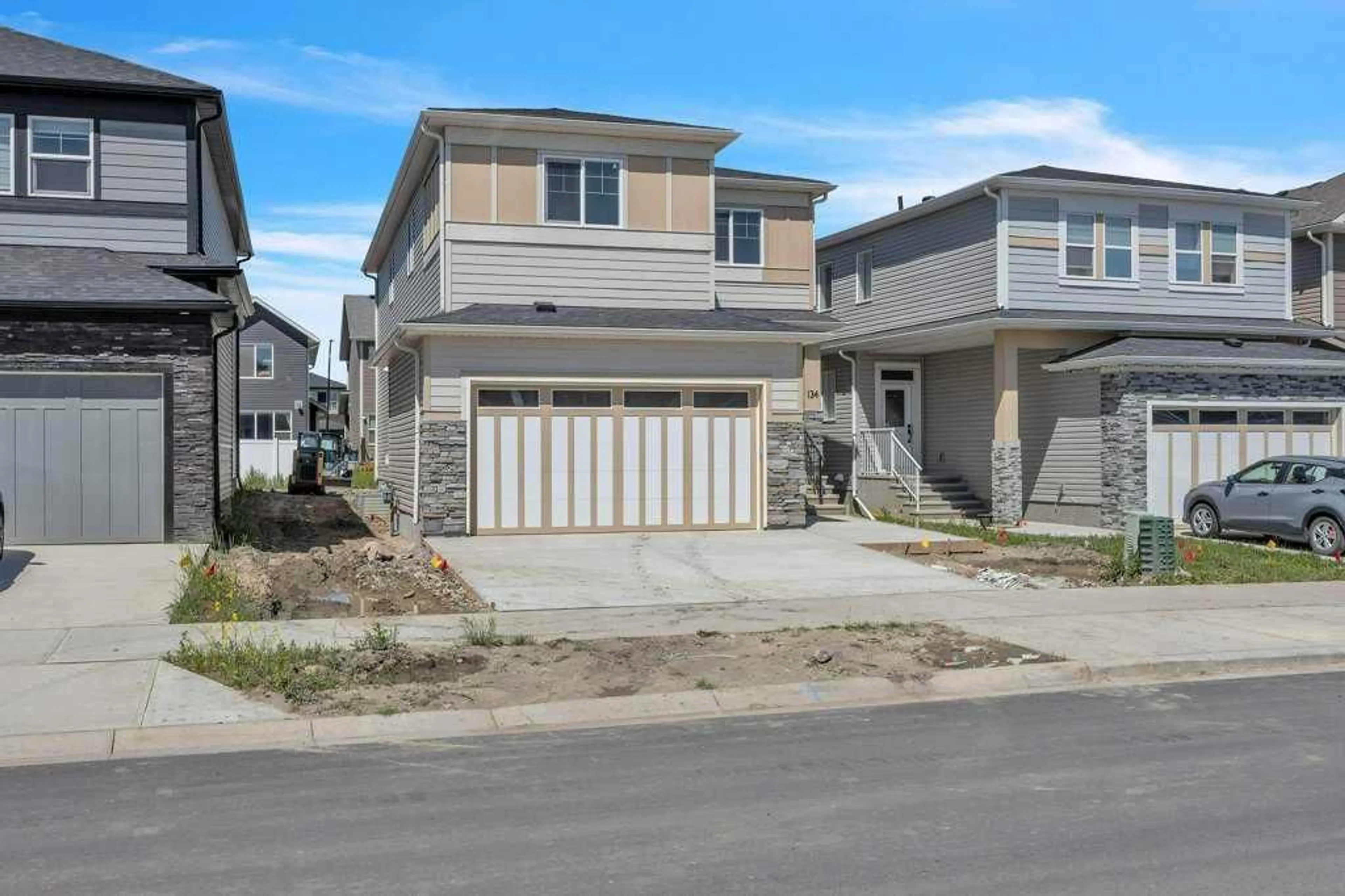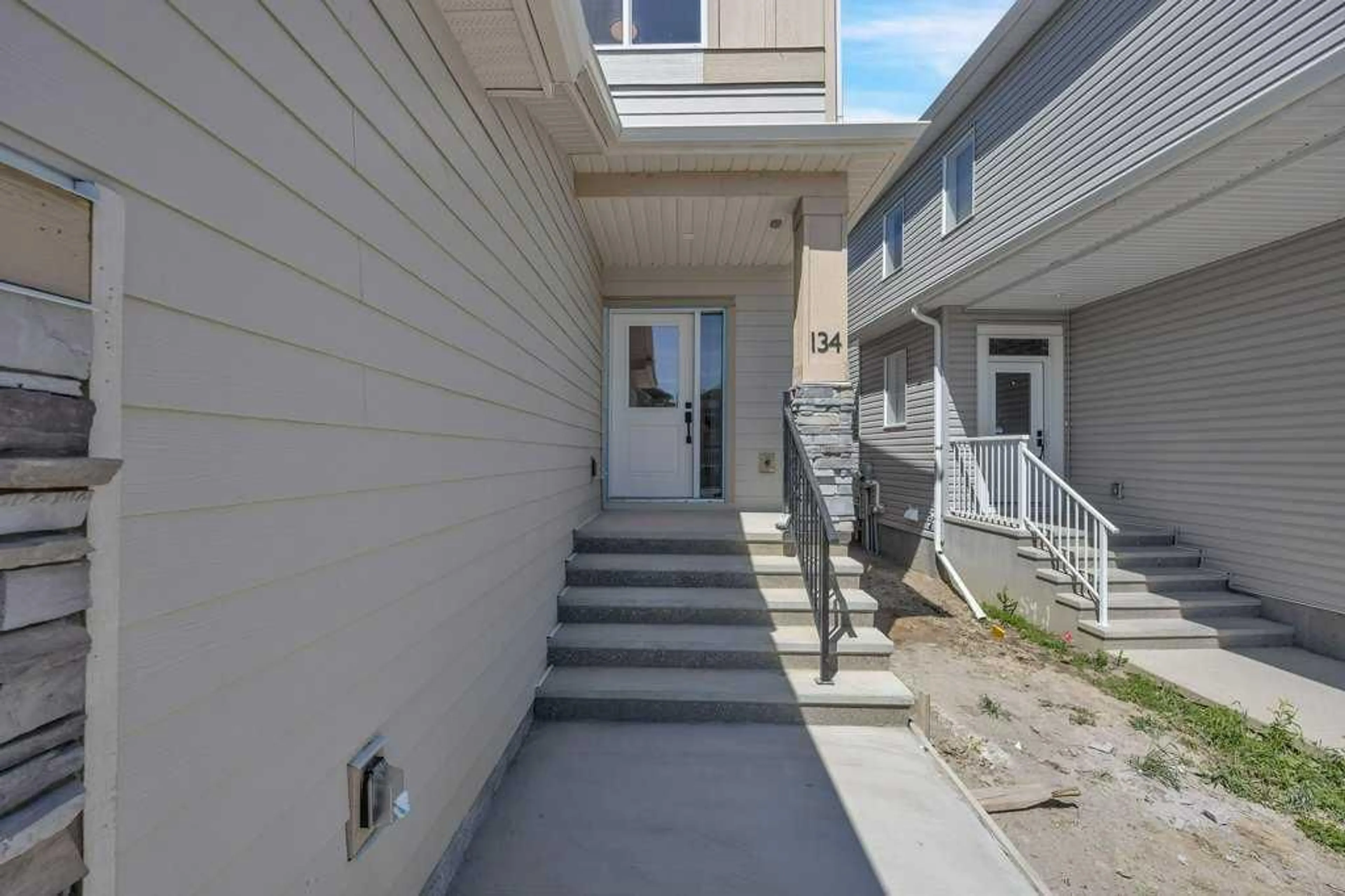134 Legacy Glen Way, Calgary, Alberta T2X 4G5
Contact us about this property
Highlights
Estimated ValueThis is the price Wahi expects this property to sell for.
The calculation is powered by our Instant Home Value Estimate, which uses current market and property price trends to estimate your home’s value with a 90% accuracy rate.$657,000*
Price/Sqft$320/sqft
Days On Market22 days
Est. Mortgage$3,221/mth
Maintenance fees$60/mth
Tax Amount (2024)$3,512/yr
Description
Welcome to your dream home in one of the most close to nature and amenity rich communities of Legacy! This stunning Brand new, 2-storey residence offers over 2300 sqft of luxurious area, complete with an east-facing front and a west-facing deck perfect for enjoying the sunrise and sunset. As you enter, you'll be greeted by an open layout that seamlessly connects the main living areas. The main floor boasts a spacious living area with an electric fireplace set against a striking stone wall, creating a cozy ambiance. The kitchen is a chef’s delight, featuring built-in stainless steel appliances, a chimney hood fan, a large kitchen island, and a walkthrough pantry that provides easy access from the garage. Adjacent to the kitchen, the dining area is perfect for family meals and entertaining guests. A main floor den, enclosed with elegant French doors, offers a private space for a home office or study. Completing the main floor is a convenient 2-piece bathroom. Upstairs, you'll find four generously sized bedrooms, including a luxurious primary bedroom with a tray ceiling. The primary bedroom also features a 5-piece ensuite and a walk-in closet, providing a private retreat. The other three bedrooms share a full bathroom, and a bonus area with a tray ceiling offers additional space for relaxation or play. A laundry area on this floor adds to the home's practicality. The unfinished basement, with three large windows, is a blank canvas awaiting your personal touch and creative plans. This home also includes a front double attached garage, adding to its convenience and appeal. Don't miss the chance to make this exceptional property your own!
Property Details
Interior
Features
Upper Floor
5pc Ensuite bath
10`7" x 11`3"Bedroom - Primary
14`0" x 16`10"Bedroom
14`0" x 11`2"Bonus Room
13`11" x 12`5"Exterior
Features
Parking
Garage spaces 2
Garage type -
Other parking spaces 2
Total parking spaces 4
Property History
 45
45


