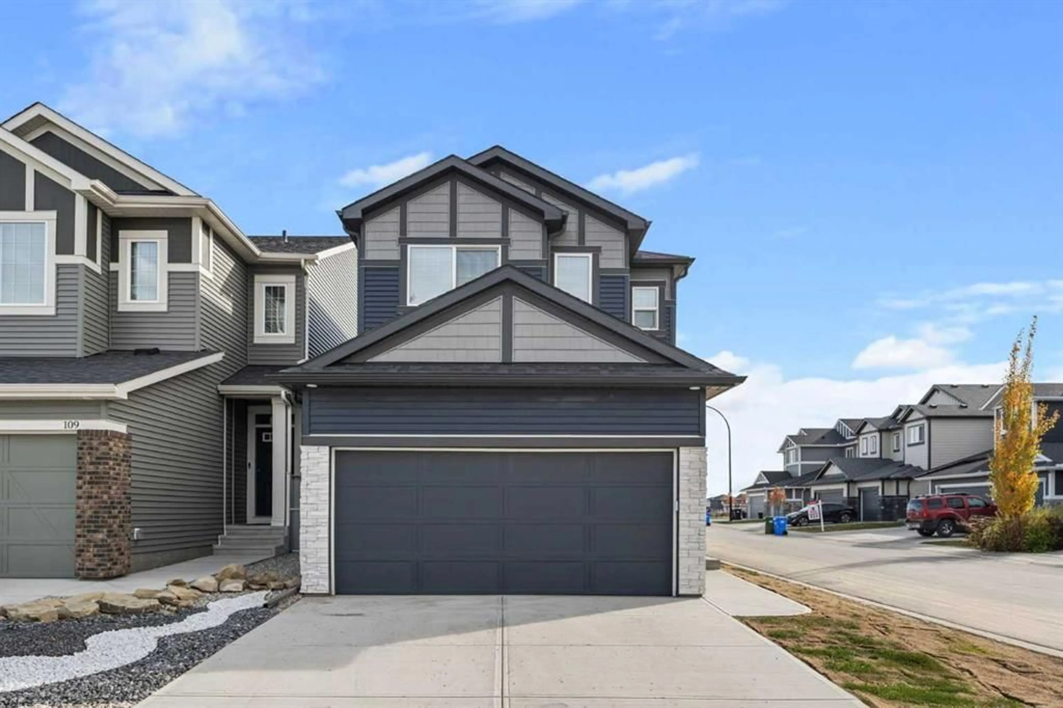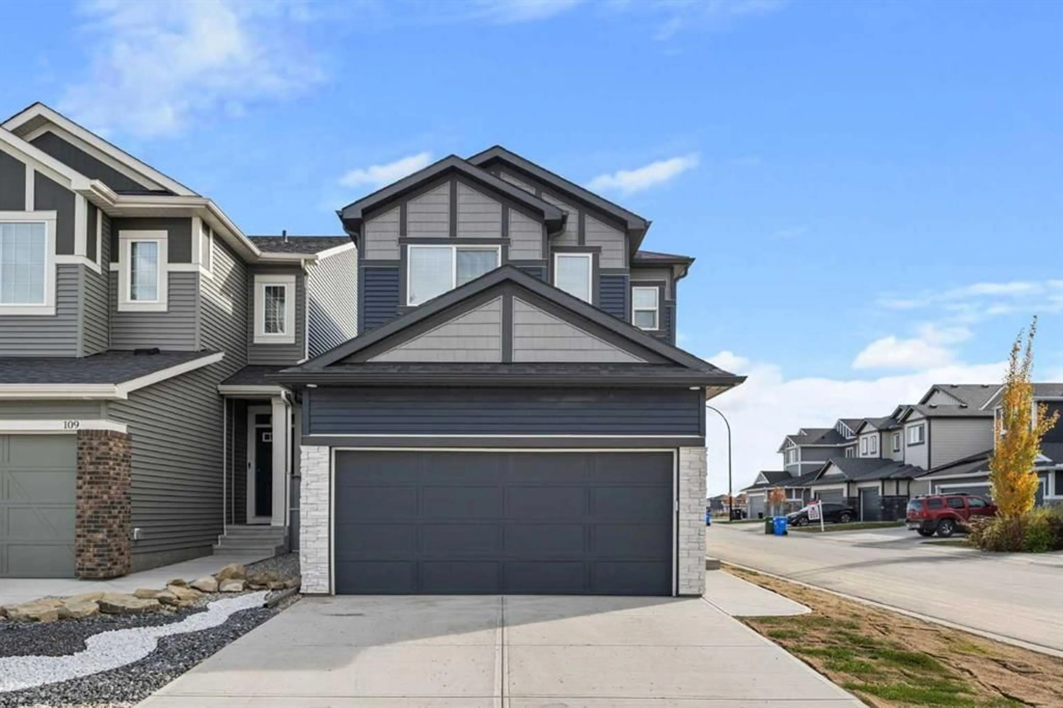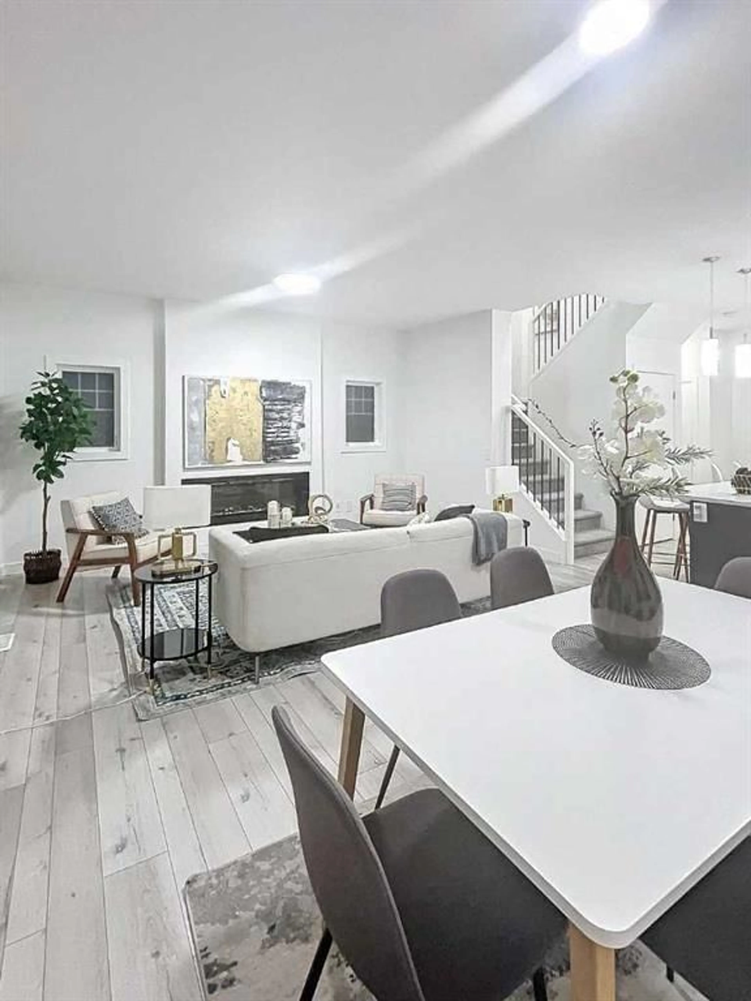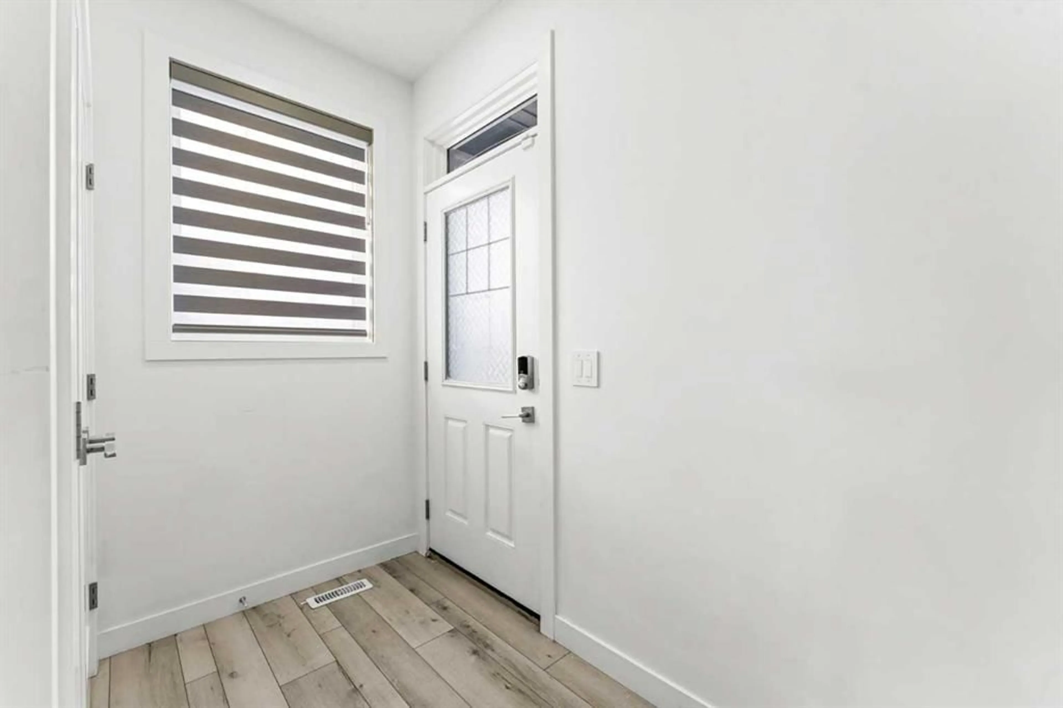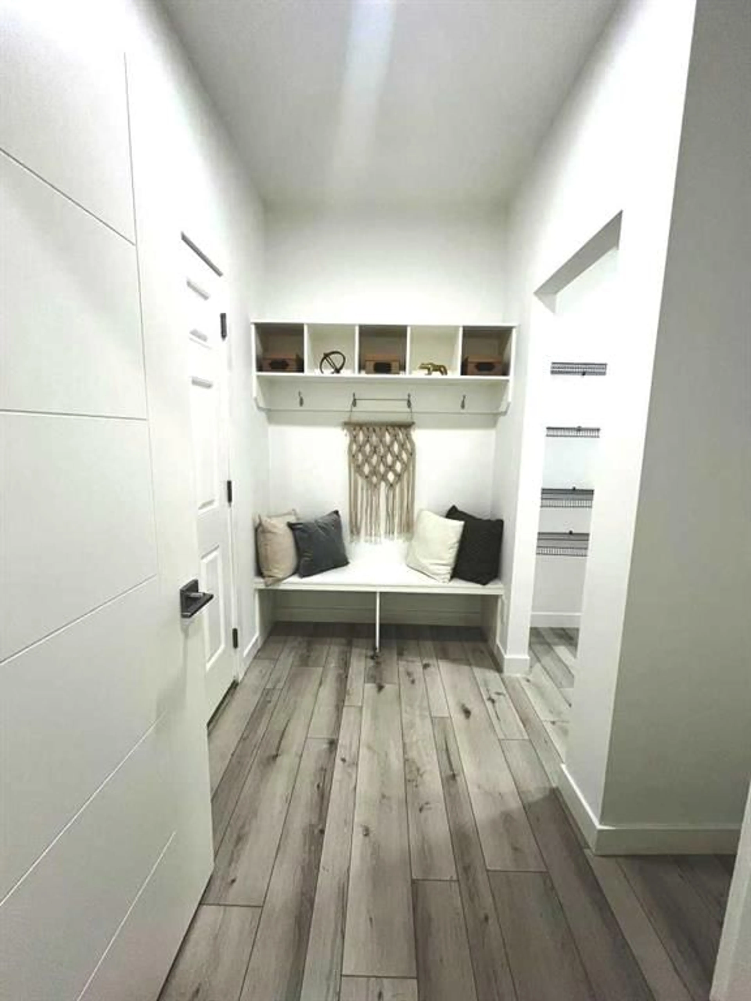105 Legacy Glen Cir, Calgary, Alberta T2X4R6
Contact us about this property
Highlights
Estimated ValueThis is the price Wahi expects this property to sell for.
The calculation is powered by our Instant Home Value Estimate, which uses current market and property price trends to estimate your home’s value with a 90% accuracy rate.Not available
Price/Sqft$371/sqft
Est. Mortgage$2,856/mo
Maintenance fees$60/mo
Tax Amount (2024)$4,050/yr
Days On Market6 days
Description
NEW PAINT; BRAND NEW BLINDS; GREAT HOUESE; GREATE VALUE; !!! Welcome to Legacy! Expertly planned and beautifully built, Legacy in Calgary offers timeless living for any stage of life. Situated on a spacious corner lot just around the corner from a play park, this home is sure to impress!! Step inside and admire the modern open floorplan with a gorgeous grey & white color palette flowing throughout the home. The chef in the family will love the spacious kitchen complete with a stainless steel appliance package, corner pantry, ample countertop & cupboard space & a central island. The south facing windows allow a phenomenal amount of light to encase the main level. The dining room is a great size for entertaining and is open to the living room with an electric fireplace. Retire upstairs to the primary retreat featuring a 5-piece ensuite with double sinks & a great size walk-in closet. The central bonus room is the perfect place to kick back & relax after a long day. Two additional well appointed bedrooms share the main 4-piece bathroom. An upper laundry room completes the second level. The unfinished basement is awaiting your creative design ideas & features a side entrance for potential suitability with proper city approvals. A lot is fenced recently creating a specious back yard ready for you to landscape using your choice of materials and features.
Property Details
Interior
Features
Main Floor
Foyer
11`9" x 7`10"2pc Bathroom
5`0" x 5`0"Living Room
12`1" x 16`2"Dining Room
8`6" x 4`2"Exterior
Features
Parking
Garage spaces 1
Garage type -
Other parking spaces 1
Total parking spaces 2

