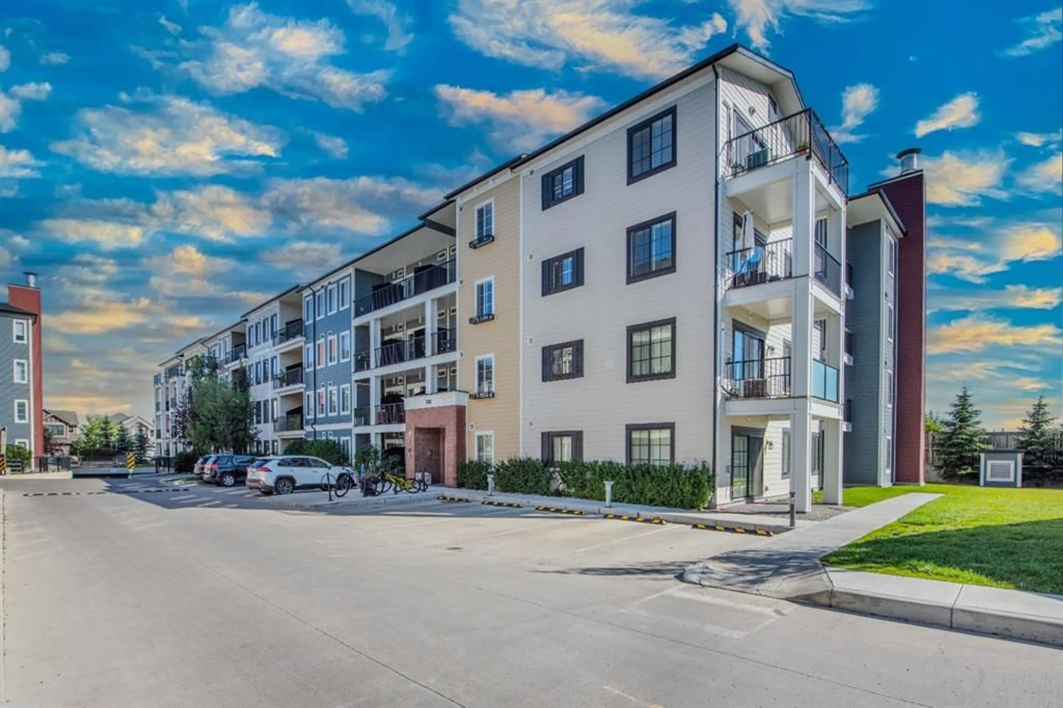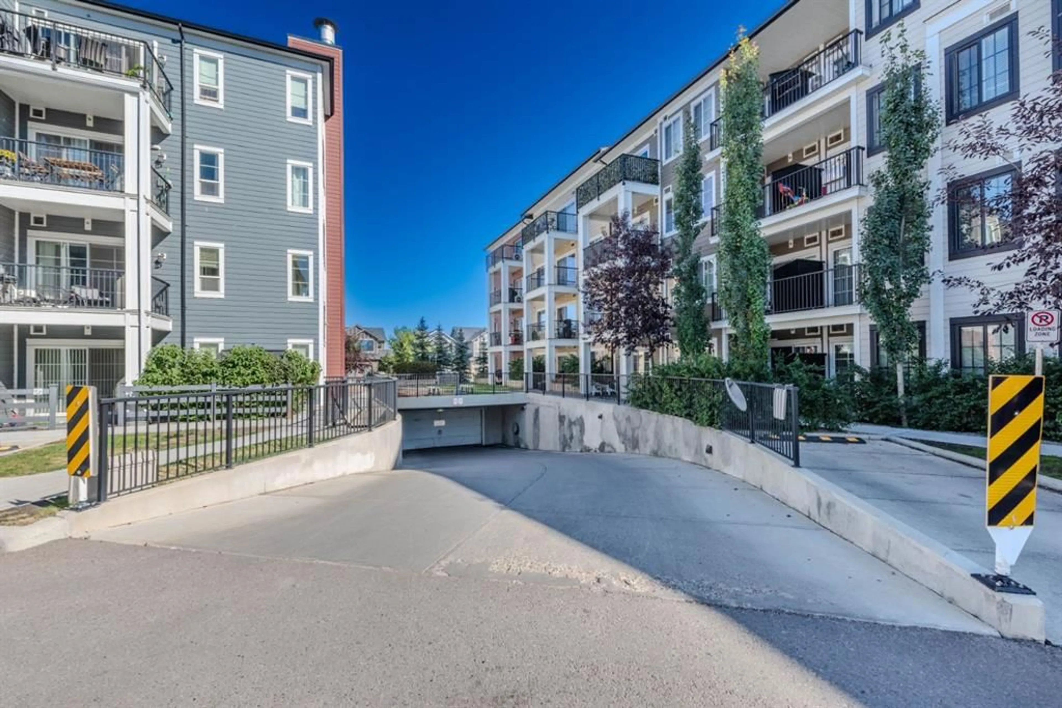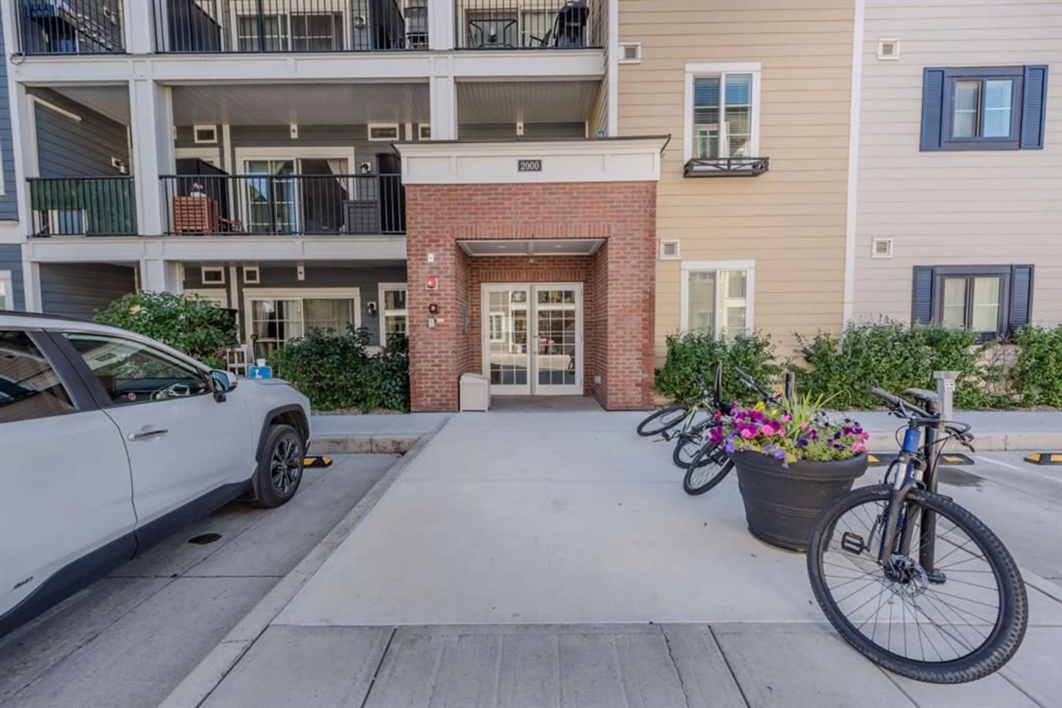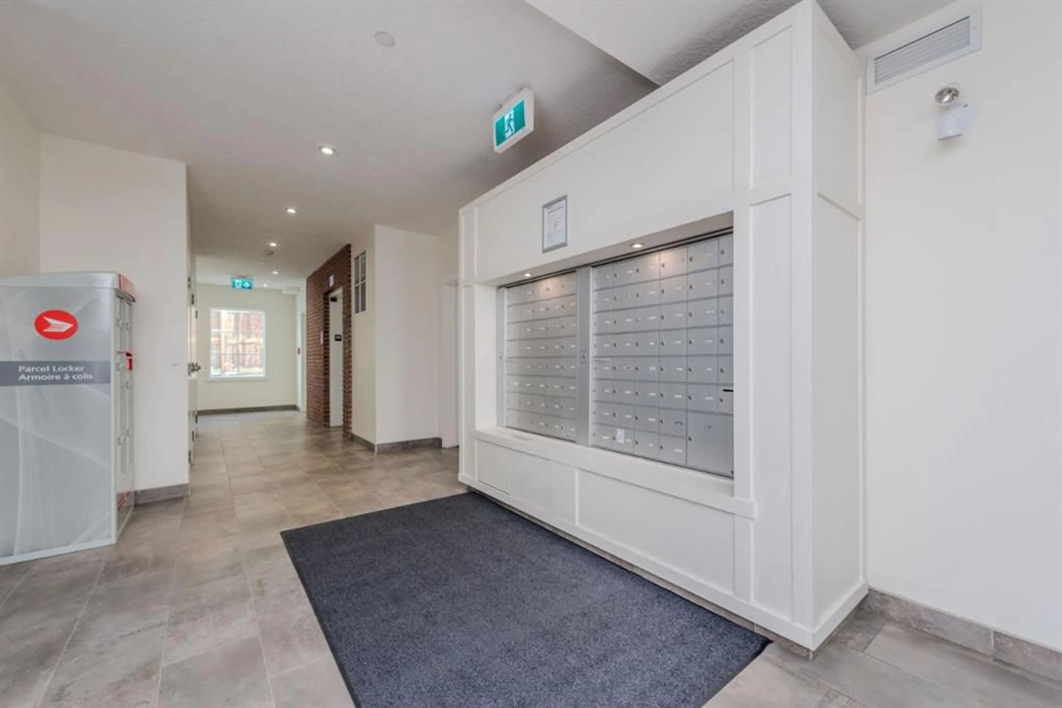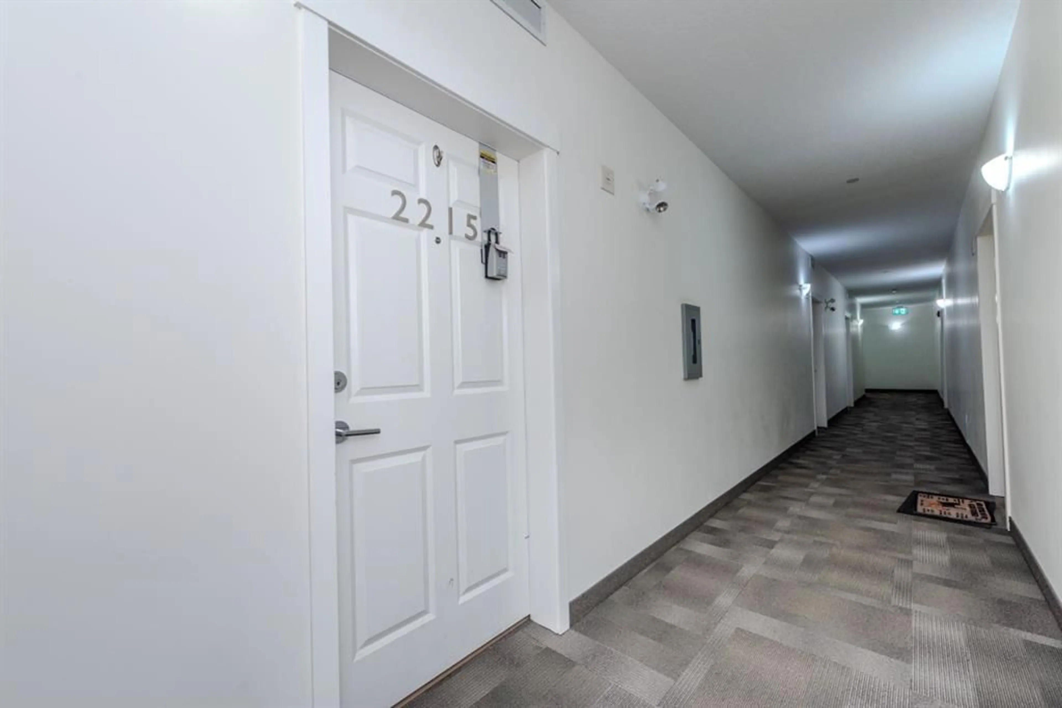215 Legacy Blvd #2215, Calgary, Alberta T2X 3Z4
Contact us about this property
Highlights
Estimated ValueThis is the price Wahi expects this property to sell for.
The calculation is powered by our Instant Home Value Estimate, which uses current market and property price trends to estimate your home’s value with a 90% accuracy rate.Not available
Price/Sqft$454/sqft
Est. Mortgage$1,245/mo
Maintenance fees$356/mo
Tax Amount (2024)$1,420/yr
Days On Market114 days
Description
Discover this chic 2 bedroom + den condo with a titled underground parking, perfectly located in the heart of Legacy. This well-maintained, pet-friendly building (pending board approval) offers a serene living environment. Enjoy the convenience of a playground right across the street, with schools, shopping, and 15 km of paved walking paths just a short stroll away. After a busy day, relax in your peaceful haven. The open layout showcases a modern design with a neutral color scheme, stylish decor, and abundant natural light. The eat-in kitchen, featuring rich cabinetry and stainless steel appliances, is perfect for culinary adventures. The seamless flow into the living room makes it easy to entertain and engage with guests. Step out onto the sunny balcony, equipped with a gas line for barbecues, and unwind with your morning coffee or an evening drink. The primary bedroom is a true retreat, featuring a walk-in closet. The versatile den is perfect for a home office, study, or hobby space! Located in the dynamic community of Legacy, this area is rich with playgrounds and scenic walking paths that meander through ridges, ponds, and a vast 300-acre nature reserve. The new Township Centre is just minutes away, offering a variety of shopping and dining options, with more to come. This condo is an exceptional find in a prime location! Very well maintained, only 1 person has lived in this!
Property Details
Interior
Features
Main Floor
Kitchen
14`0" x 11`4"Living Room
10`9" x 11`9"Bedroom
8`8" x 8`8"Bedroom - Primary
10`1" x 10`2"Exterior
Features
Parking
Garage spaces -
Garage type -
Total parking spaces 1
Condo Details
Amenities
Gazebo, Snow Removal, Storage, Visitor Parking
Inclusions

