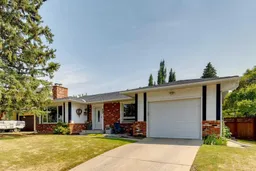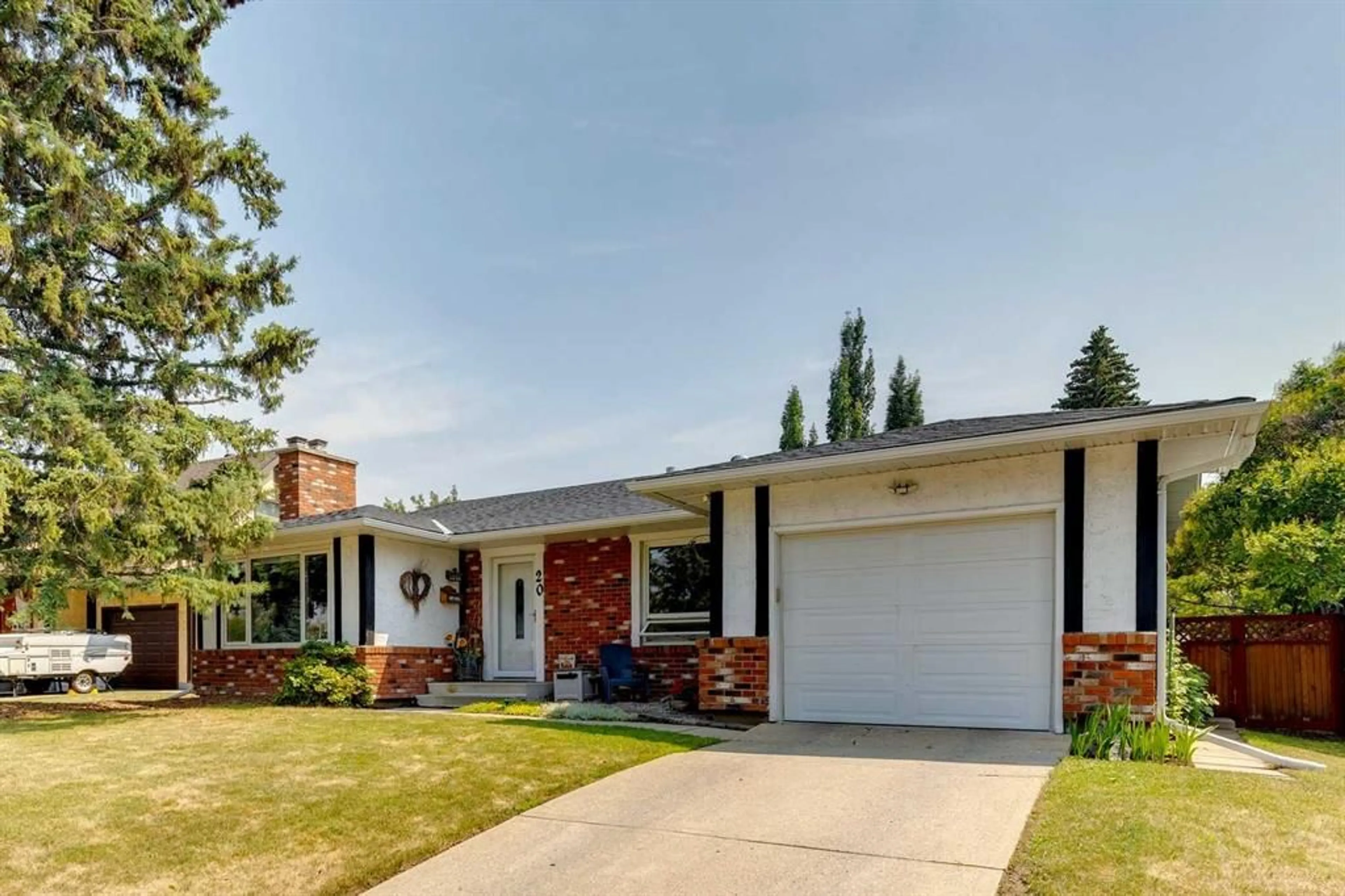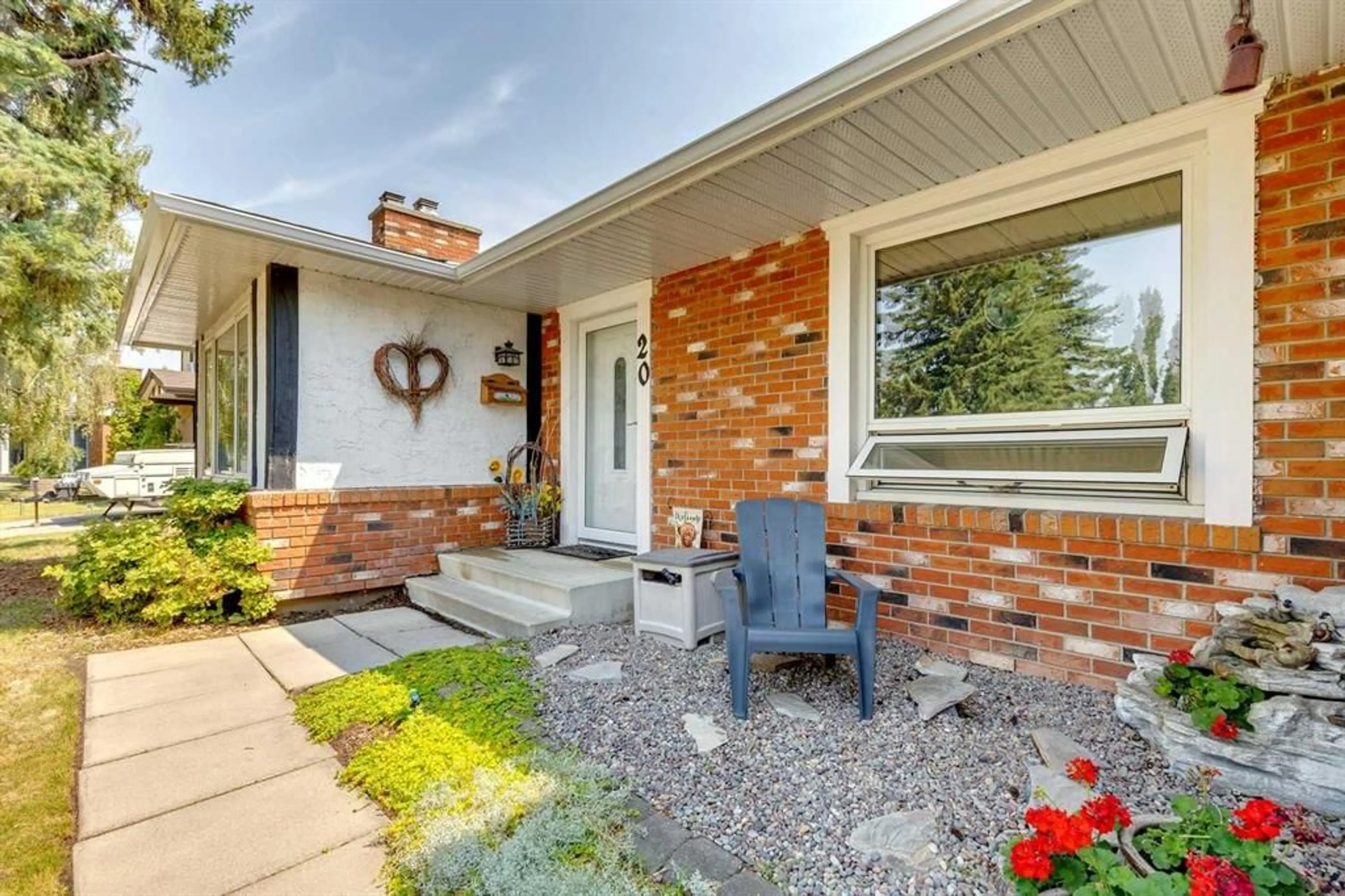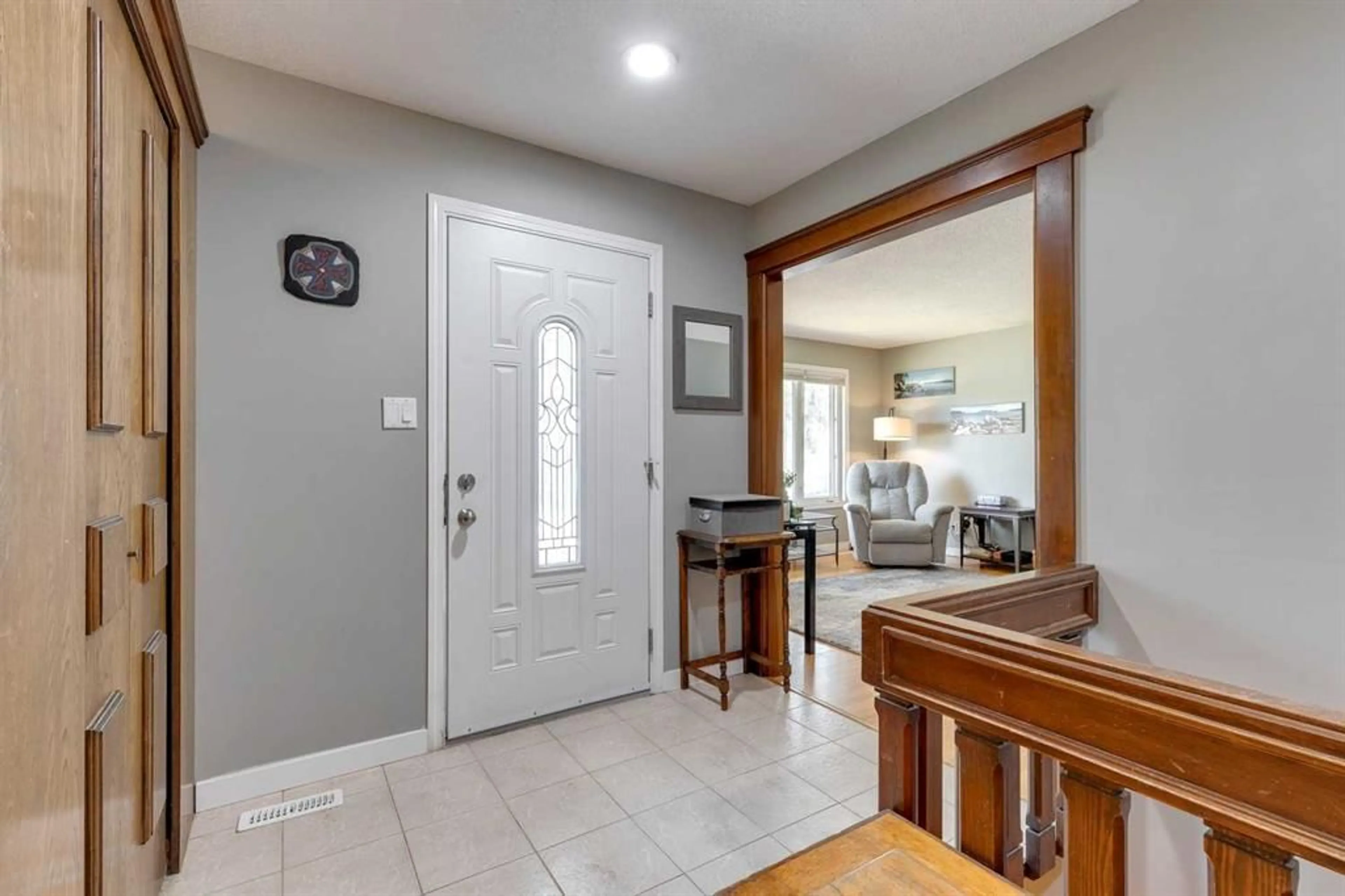20 Lake Linnet Close, Calgary, Alberta T2J 2J1
Contact us about this property
Highlights
Estimated ValueThis is the price Wahi expects this property to sell for.
The calculation is powered by our Instant Home Value Estimate, which uses current market and property price trends to estimate your home’s value with a 90% accuracy rate.$748,000*
Price/Sqft$580/sqft
Days On Market4 days
Est. Mortgage$3,435/mth
Maintenance fees$368/mth
Tax Amount (2024)$4,501/yr
Description
Absolutely immaculate, tastefully updated & beautifully maintained 1377 sqft Makoi built 3 + 1 bedroom + den, 3 bath home with a fully developed lower level. Large principal rooms perfect for entertaining including spacious foyer open to a family sized dining room & oversized great room with a cozy gas fireplace. The gourmet kitchen features custom cherry extended height cabinetry, granite countertops, a huge island with breakfast bar & a pantry. Patio doors give you access to a large private sunny south yard with extensive decking, a patio, a fire pit, raised gardens, a hot tub, a large storage shed & a gate for potential RV access off the paved back lane. The main floor also includes 3 good sized bedrooms with oak floors including a king sized master with a closet with custom organizers & a beautifully updated 3 pc en-suite. The updated main bath is conveniently located across from the 2nd & 3rd bedrooms. The lower level includes a cozy family room with gas fireplace, a games room/den, a large bedroom, a den & a 3 pc bath plus lots of storage. Perfectly set up for a large family or guests. The single attached garage has a long driveway to accommodate off street parking & the spacious back yard may be used to develop additional garage space. Close to transit, schools & shopping. Wonderful year round activities available in this exclusive sought after lake community.
Property Details
Interior
Features
Main Floor
Great Room
19`0" x 13`0"Kitchen
15`0" x 12`6"Dining Room
14`6" x 10`0"Bedroom - Primary
14`6" x 11`0"Exterior
Features
Parking
Garage spaces 1
Garage type -
Other parking spaces 2
Total parking spaces 3
Property History
 50
50


