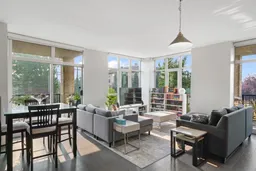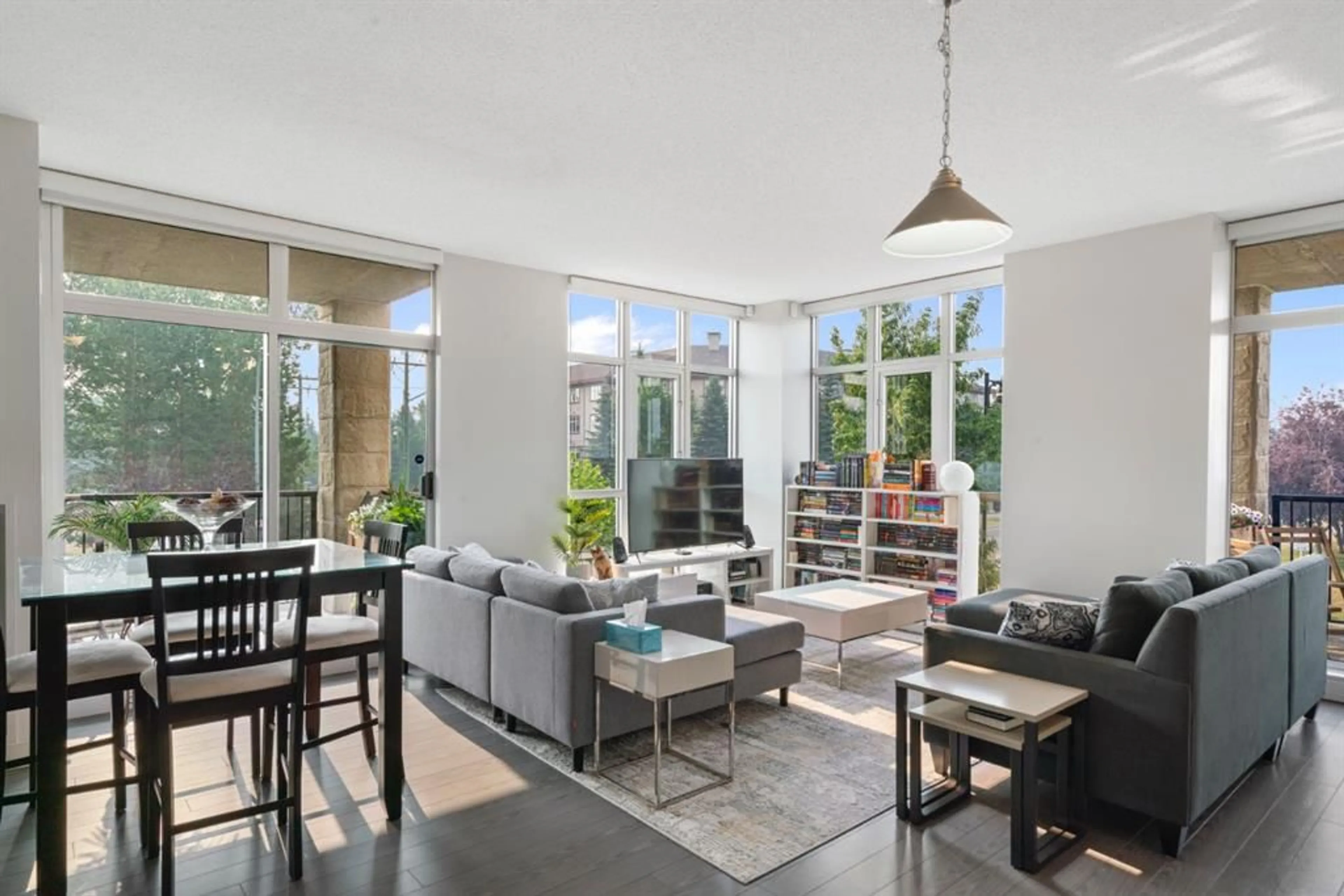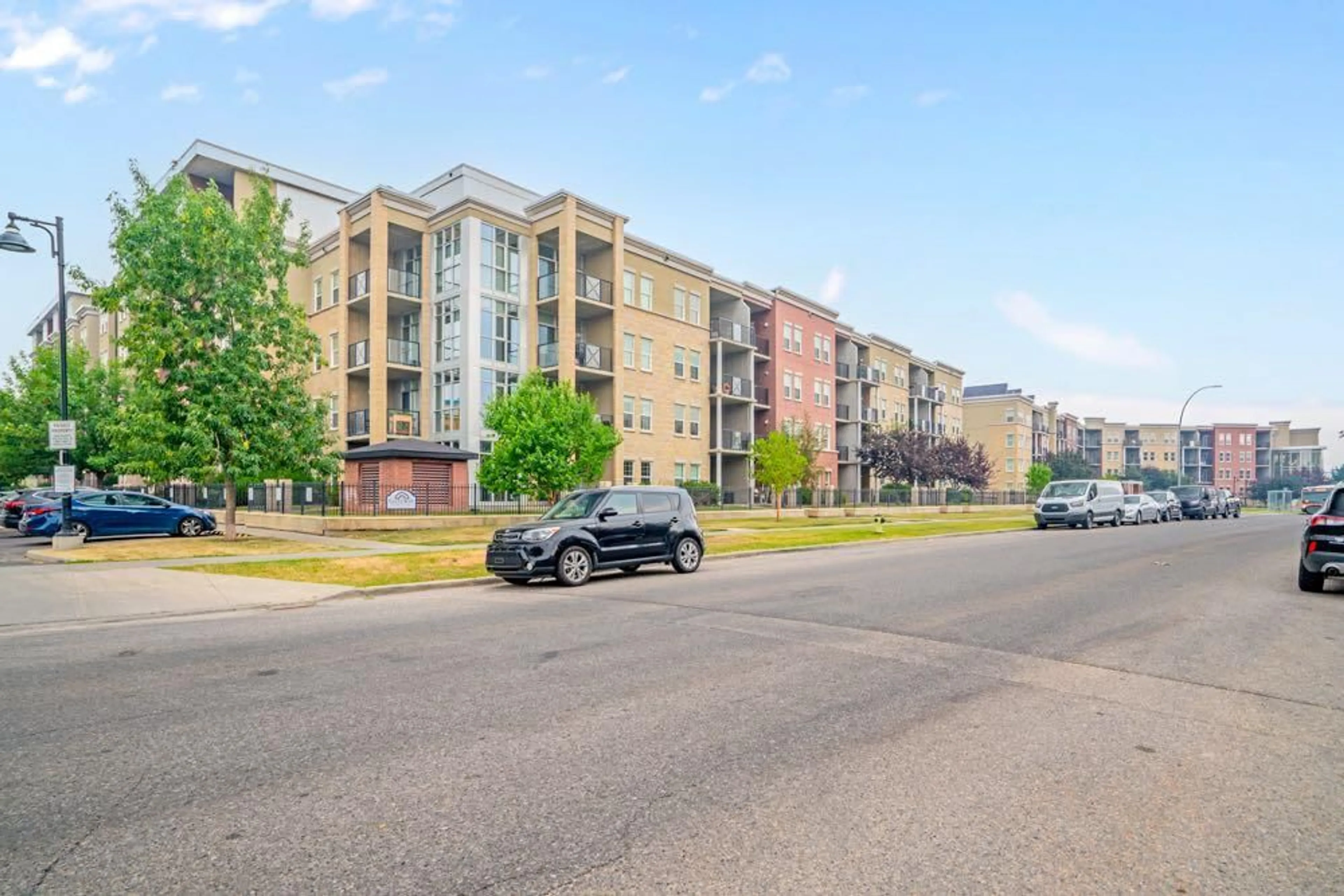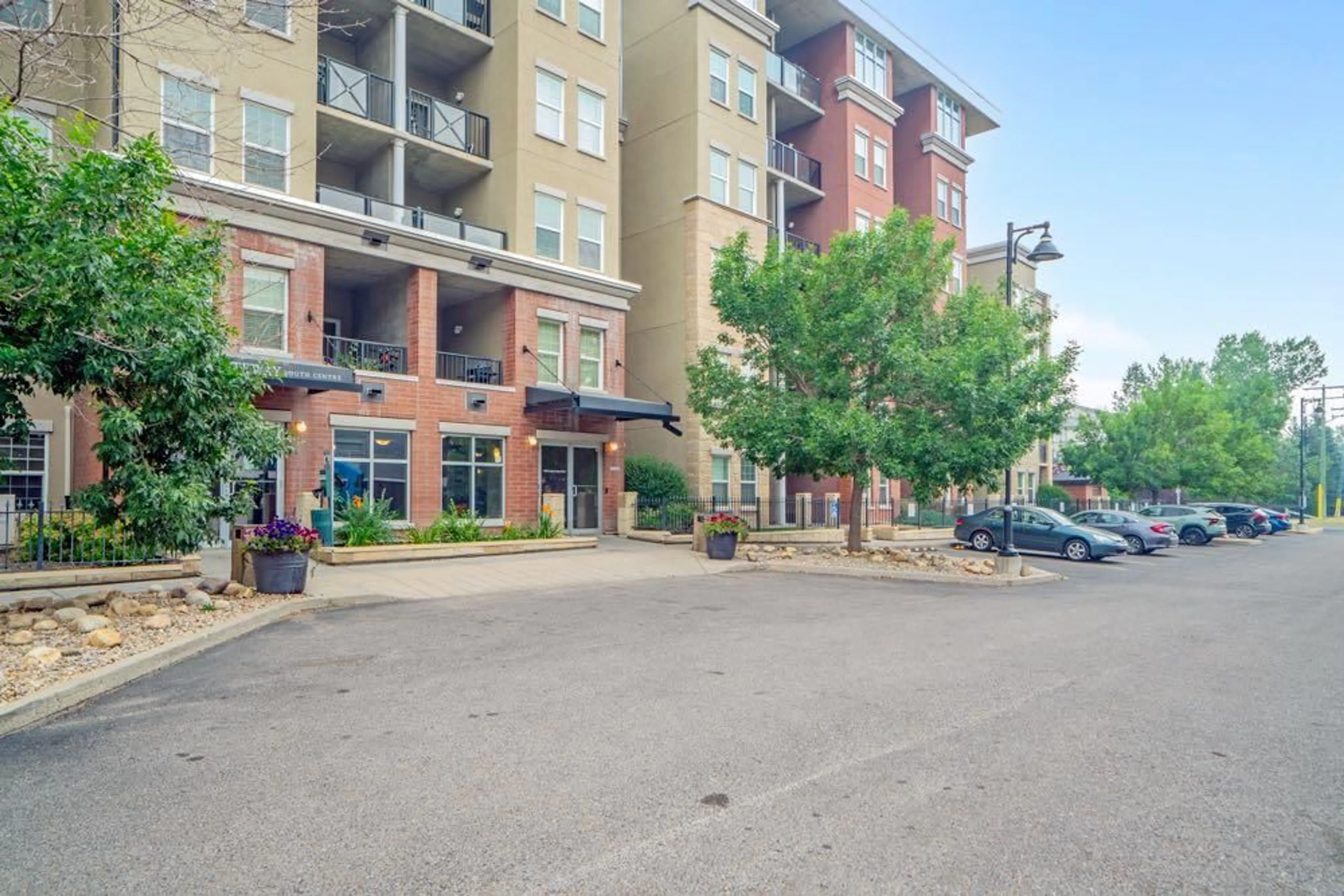11811 Lake Fraser Dr #2711, Calgary, Alberta T2J 7J4
Contact us about this property
Highlights
Estimated ValueThis is the price Wahi expects this property to sell for.
The calculation is powered by our Instant Home Value Estimate, which uses current market and property price trends to estimate your home’s value with a 90% accuracy rate.$353,000*
Price/Sqft$409/sqft
Days On Market2 days
Est. Mortgage$1,933/mth
Maintenance fees$973/mth
Tax Amount (2024)$1,884/yr
Description
Welcome to this fully renovated 2-bedroom, 2-bathroom + den executive corner unit, offering 1100 sqft of luxurious living space. Nestled in a premium concrete-built building, this unit promises ultimate quietness and tranquility. As you step inside, you'll be captivated by the floor-to-ceiling windows that bathe the open floor plan in natural light, creating an inviting and airy atmosphere. The beautifully designed kitchen boasts modern white cabinets extending to the ceiling, complemented by newer stainless steel appliances, quartz countertops, and a spacious kitchen island—perfect for hosting guests. The main living area is elegantly finished with grey ceramic tile and luxury vinyl plank flooring, exuding modern sophistication throughout. This unit offers the luxury of two private balconies facing south and east, complete with a BBQ line for enjoying summer gatherings. Experience comfort year-round with central air conditioning and forced air heating—no bulky baseboard heaters in sight! The layout is thoughtfully designed with privacy in mind, featuring two bedrooms on opposite sides of the unit. The expansive primary suite faces east and includes a walkthrough closet and a full ensuite bathroom. The secondary bedroom faces south and offers its own walkthrough closet with a cheater door into the main bathroom. An additional den, in-unit laundry, and a storage room complete this exceptional home. Convenience extends to parking, with two titled stalls in the heated underground garage, along with a dedicated storage unit. The building boasts a beautiful private garden area for residents, a top-of-the-line fitness center, and two guest suites available for rent—perfect for out-of-town visitors. All utilities are included in the condo fees. Located in a quiet and serene area, this unit is just steps away from the LRT, Macleod Trail, Anderson Road, and major bus routes, providing easy access to the city. Enjoy a short walk to the vibrant strip mall featuring the renowned Avenida Market and a variety of excellent restaurants. Don't miss the chance to call this exquisite apartment home!Living by Lake Bonavista in Calgary offers a unique blend of natural beauty and modern convenience. This vibrant community is known for its stunning lake views, lush green spaces, and peaceful ambiance. The area boasts top-rated schools, excellent shopping and dining options, and a strong sense of community. With well-maintained parks, walking trails, and year-round recreational activities, Lake Bonavista is an ideal place for families and individuals seeking a serene yet active lifestyle. The close-knit community and the picturesque setting make Lake Bonavista a truly beautiful place to live.
Property Details
Interior
Features
Main Floor
3pc Bathroom
7`9" x 8`2"4pc Ensuite bath
7`1" x 8`4"Bedroom
10`9" x 11`7"Den
5`10" x 5`10"Exterior
Features
Parking
Garage spaces -
Garage type -
Total parking spaces 2
Condo Details
Amenities
Clubhouse, Fitness Center, Guest Suite, Party Room, Visitor Parking
Inclusions
Property History
 50
50


