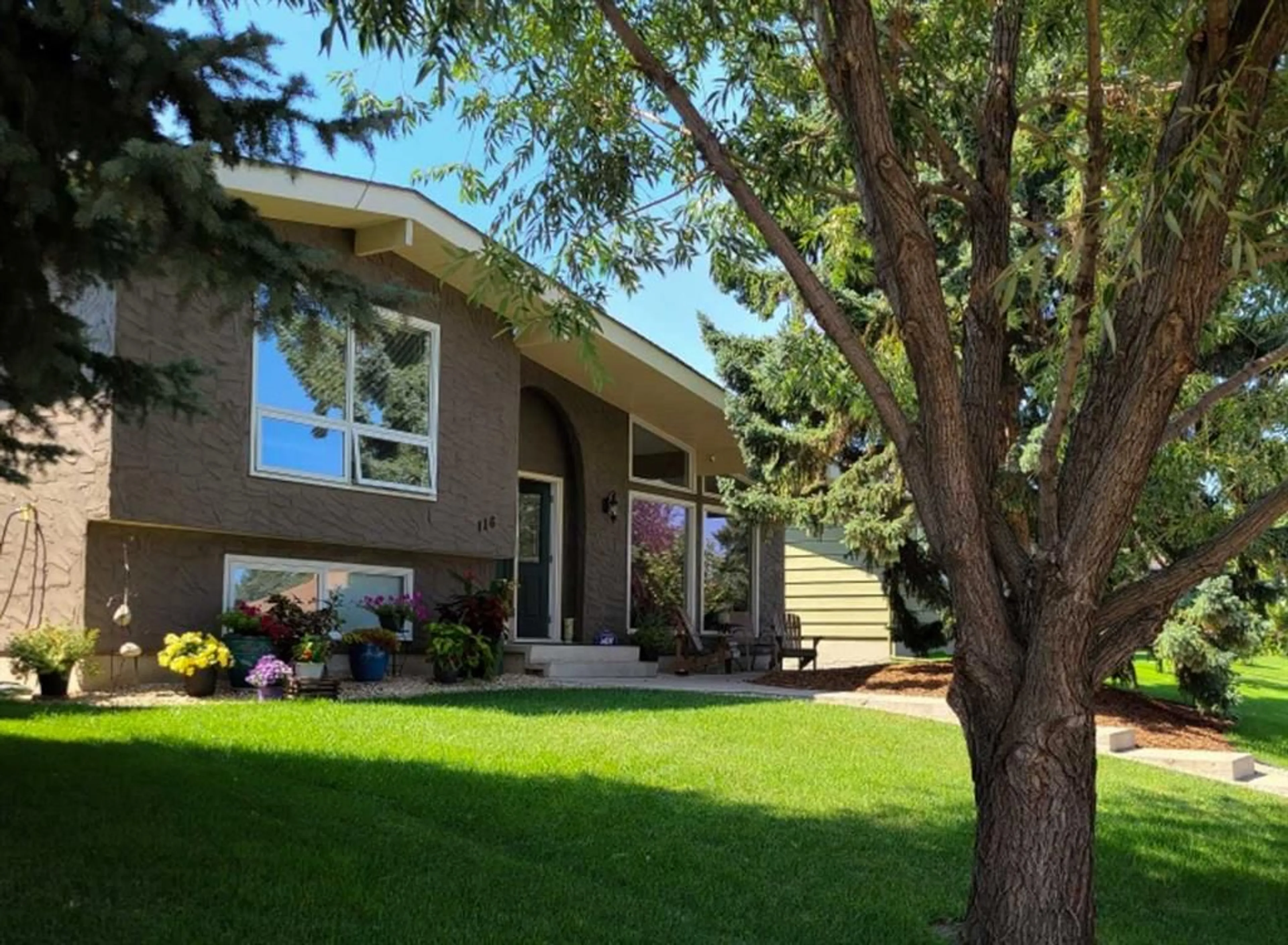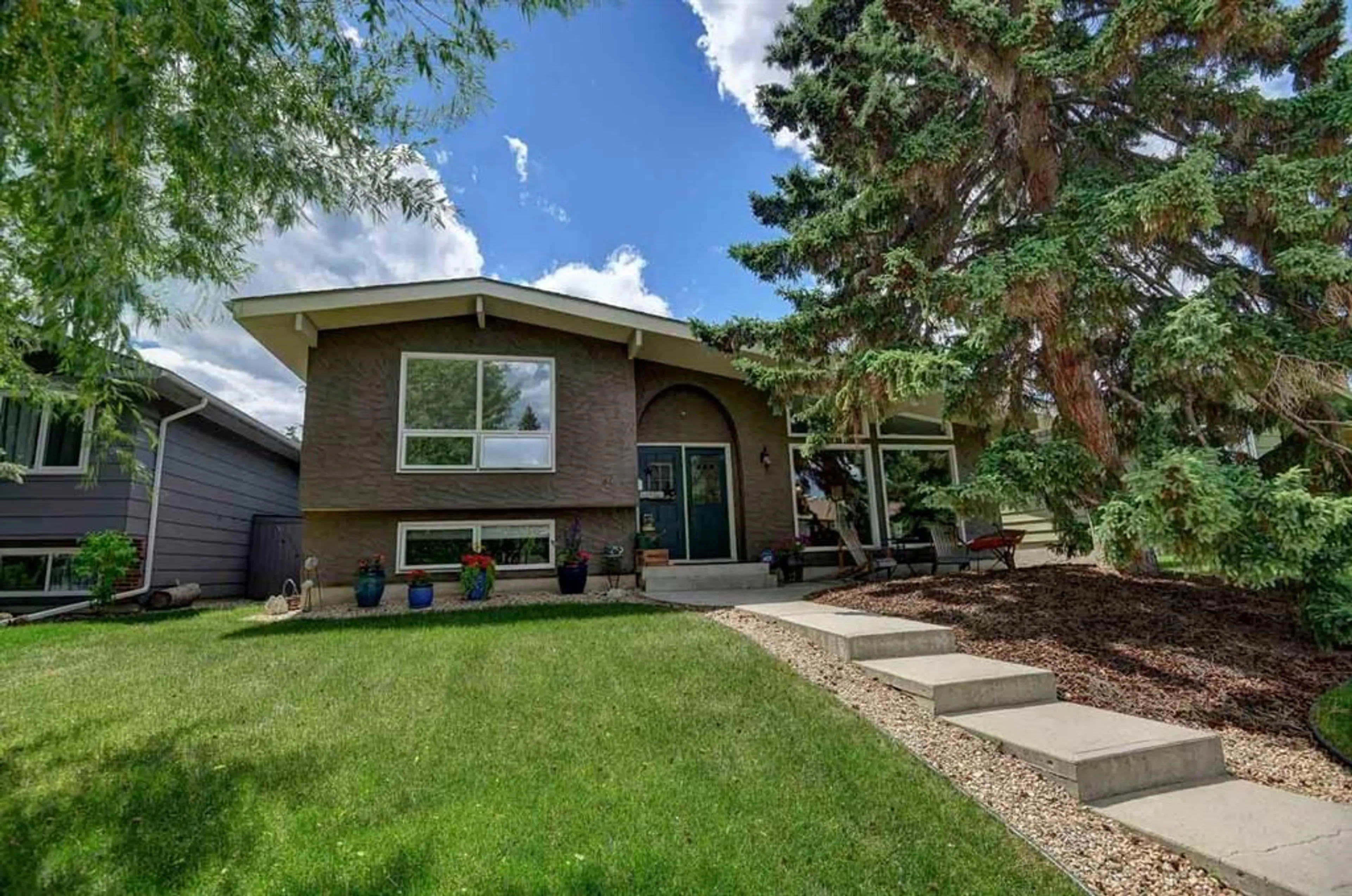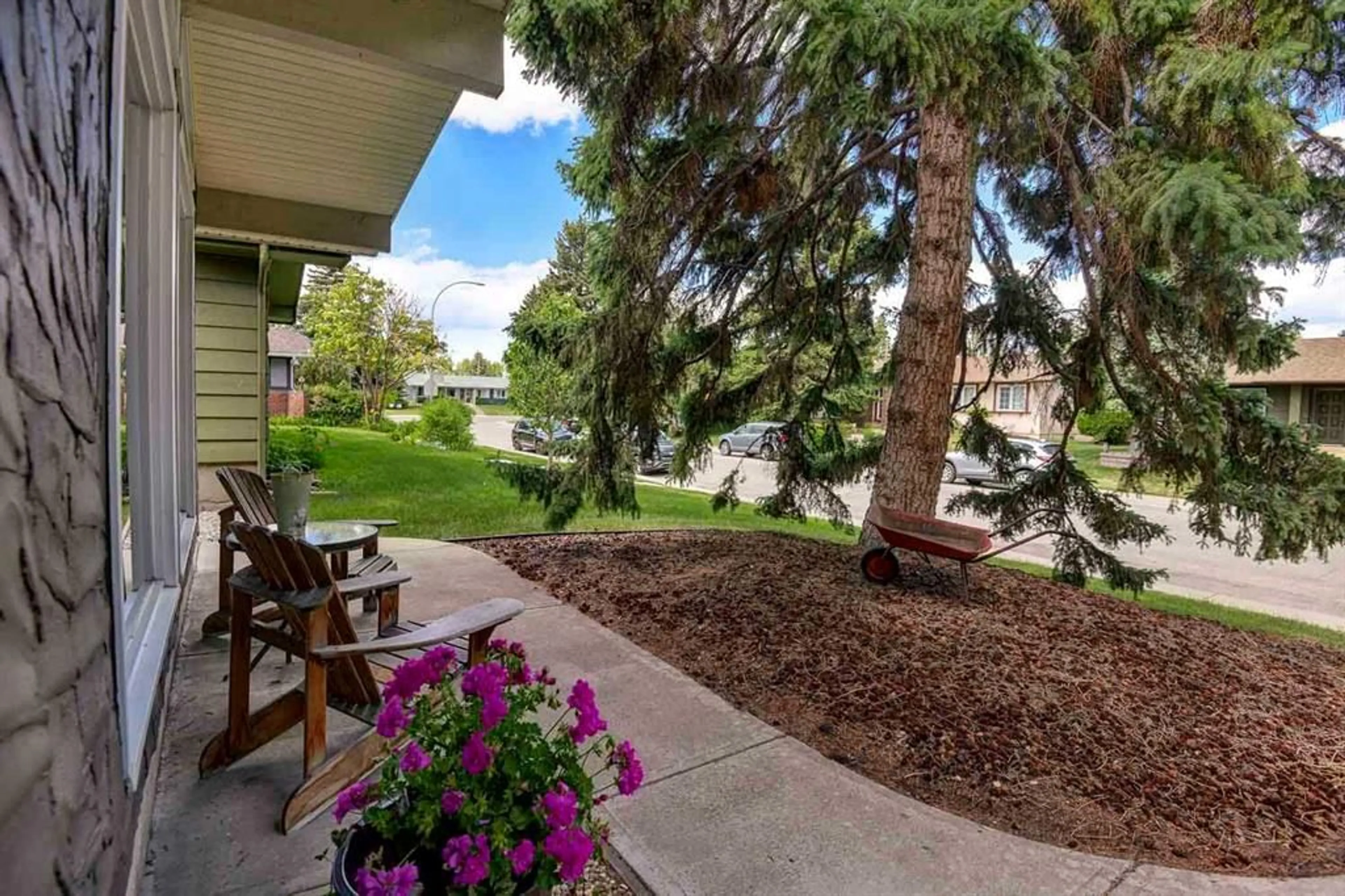116 LAKE LUCERNE Close, Calgary, Alberta T2J 3J6
Contact us about this property
Highlights
Estimated ValueThis is the price Wahi expects this property to sell for.
The calculation is powered by our Instant Home Value Estimate, which uses current market and property price trends to estimate your home’s value with a 90% accuracy rate.$811,000*
Price/Sqft$614/sqft
Days On Market2 days
Est. Mortgage$3,865/mth
Maintenance fees$350/mth
Tax Amount (2024)$4,712/yr
Description
Open House Sat-27- 2 to 4 pm! Price Reduced! Exceptional Value! SPECTACULAR! Updated 2,554+ sq. ft. split level on a quiet close. LOCATION, LOCATION ! This beautiful Lake Bonavista home is located 4 homes away from a favorite Tot Lot Park. Starting with the Exterior stucco painted, wide concrete sidewalk and steps, recently landscaped in front and back, with a southwest exposure, outstanding mature garden and trees, Front patio to enjoy the morning sun, enter this home and be greeted by warm Brazilian cherry flooring throughout the main and upper 2nd level with stunning staircase, French glass doors to the large open living room and dining area, Cedar beam with vaulted ceiling, Large windows which allow for loads of natural light, Recently painted with warm neutral colours. Newer white kitchen, with Butcher block solid Oak counter tops and an oversized white porcelain farmers sink, Gas stove, Stainless appliances, Fridge + Bosch Dishwasher. Very efficient layout for the Chef in the family, Kitchen window faces out to the yard and stunning garden, Mudroom area and door to side of the house which is beside the kitchen. Enjoy the wood burning fireplace, custom mantle, floor to ceiling Chicago brick facing + gas log lighter in your kitchen nook and sitting area/family room. Door to your Sunny S.W. yard and patio. Follow the hall to the open hardwood staircase to upper 2nd level, The primary bedroom is a great size with double California closet organizers, ensuite - walk-in tiled oversized 5' shower, an inviting claw foot tub and makeup vanity. Outside the 2nd bedroom is also a recently renovated large bathroom with walk in shower. 3rd level has large 3rd + 4th bedrooms with sunshine windows and a 3pc bath. 4th level is a great size with room for both family room + games room. Utility room is large and houses the laundry room-professional storage racking- loads of storage. Rubber stone patio leads you to the 22x22 the oversized detached garage, new concrete floor, dry walled + insulated , high end storage racking installed with new garage door opener. Cedar deck and concrete surround the beautiful mature garden, many seating areas, Newer 6'foot cedar fence and custom garden shed. Upgraded windows and newer roof, including soffits, facia and eaves troughs. 3 of the bedrooms have new carpet, the other has refinished hardwood. Newer furnace, humidifier, hot water tank and water softener. Hunter Douglas window coverings in all the bedrooms. This home has it all. Just move in and enjoy the Lake. This community is one of Calgary's best! Schools, shopping, restaurants, community association, rinks for the hockey enthusiasts, play hockey on the lake or skate and enjoy some hot chocolate. Picnic areas, beach the list goes on and on. Don't miss this great opportunity! Lake Bonavista is not only a great community its a Life Style.
Upcoming Open House
Property Details
Interior
Features
Main Floor
Entrance
4`8" x 4`7"Kitchen
19`0" x 8`0"Dining Room
10`1" x 7`1"Living Room
16`4" x 15`7"Exterior
Features
Parking
Garage spaces 484
Garage type -
Total parking spaces 4
Property History
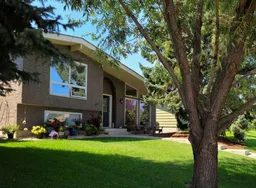 48
48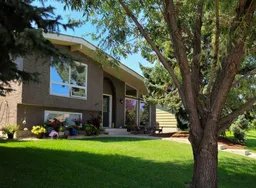 48
48
