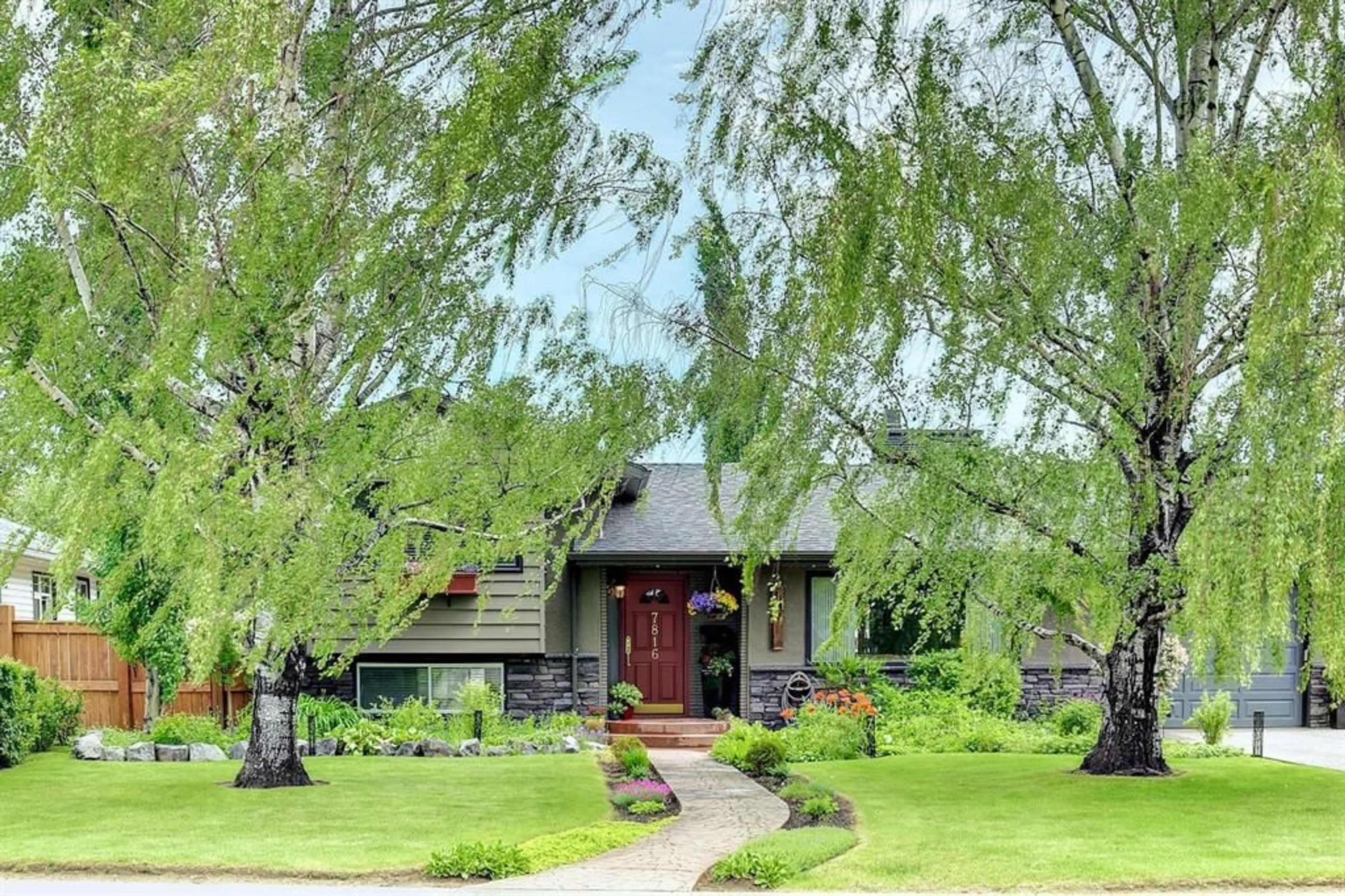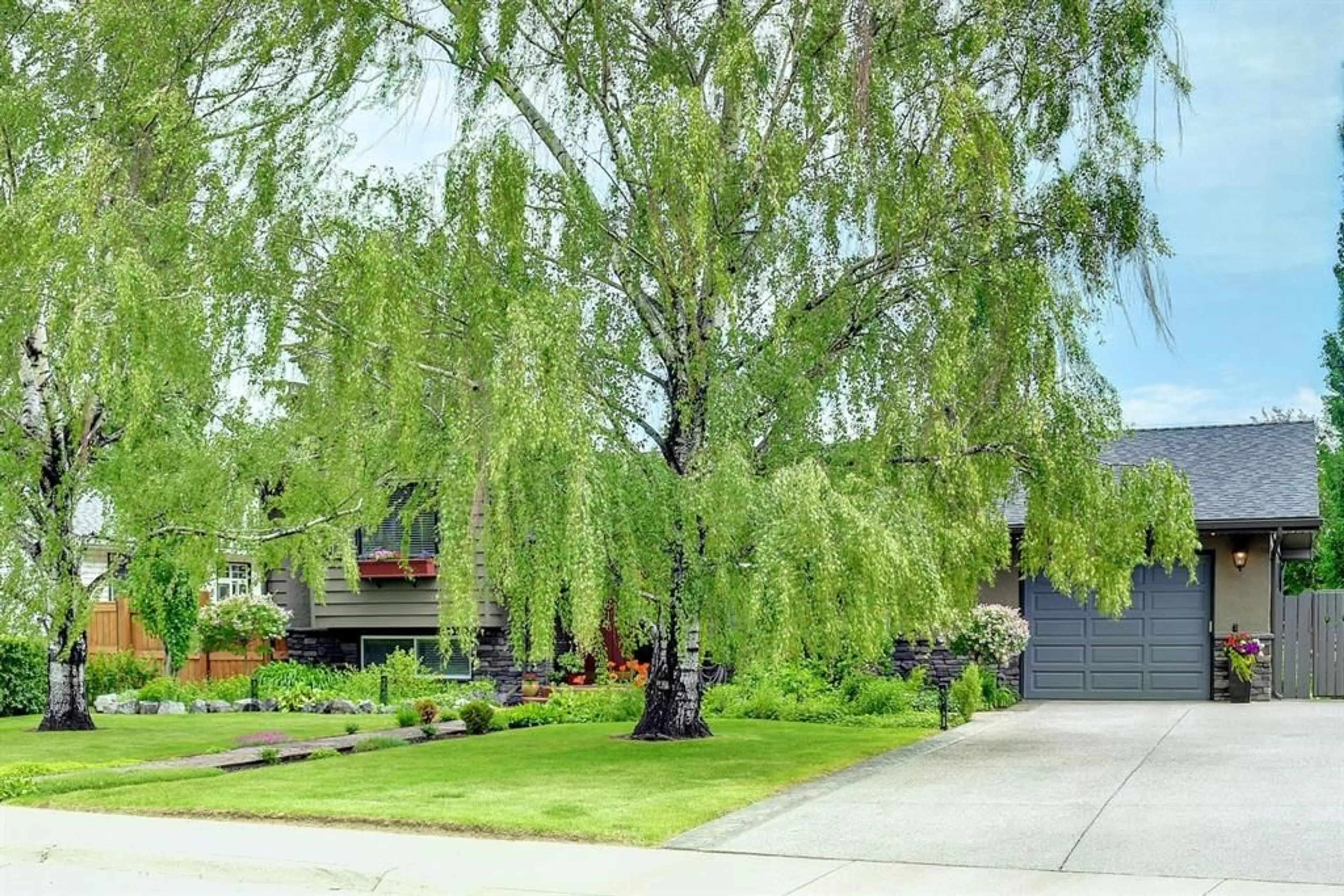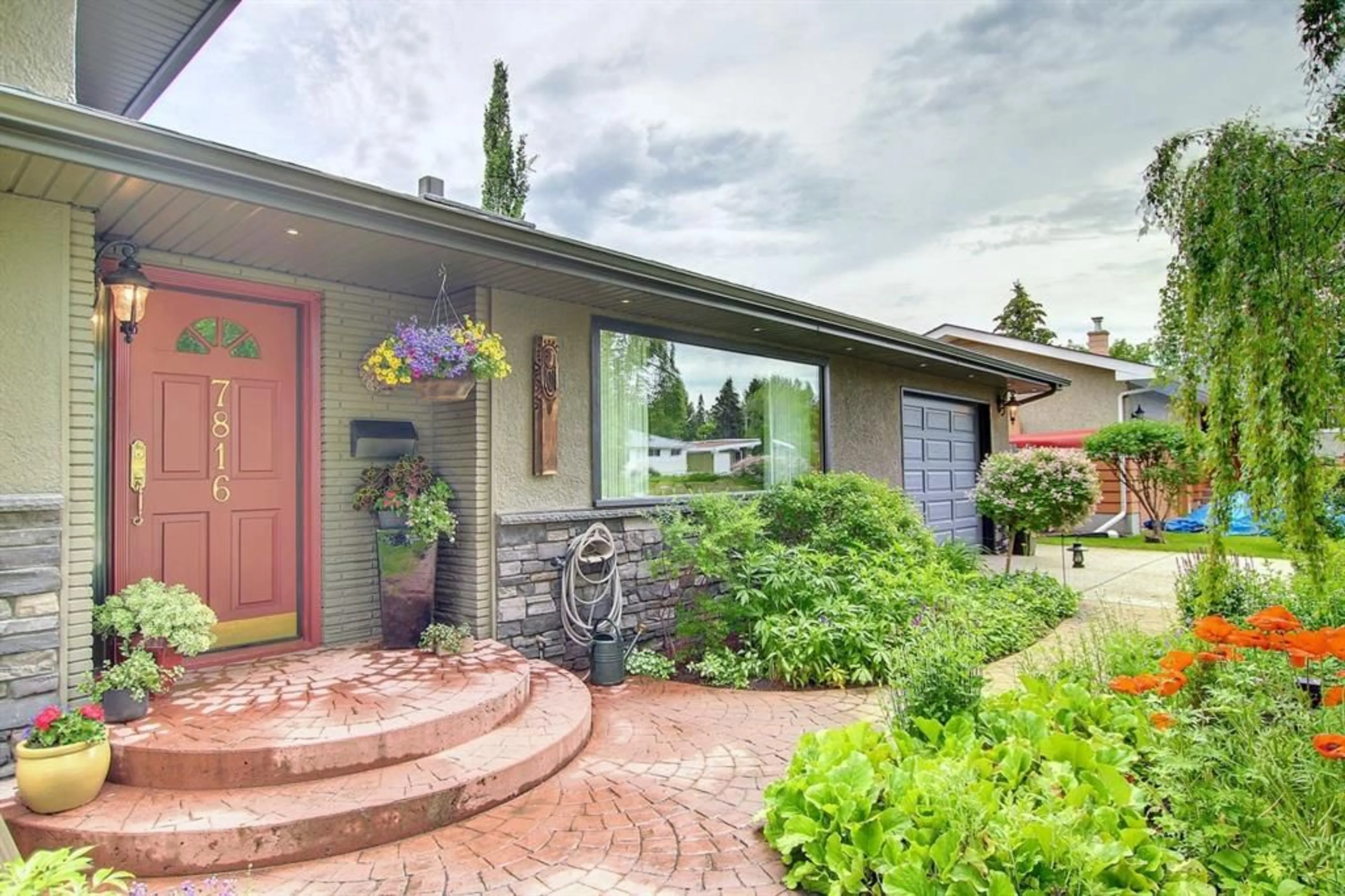7816 7 St, Calgary, Alberta T2V 1G3
Contact us about this property
Highlights
Estimated ValueThis is the price Wahi expects this property to sell for.
The calculation is powered by our Instant Home Value Estimate, which uses current market and property price trends to estimate your home’s value with a 90% accuracy rate.$688,000*
Price/Sqft$607/sqft
Days On Market96 days
Est. Mortgage$3,994/mth
Tax Amount (2023)$3,887/yr
Description
Welcome to this Delightful FAMILY FRIENDLY home nestled in the PRIME LOCATION of Kingsland, boasting over 2800 square feet of meticulously designed living space. This TRADITIONAL yet MODERN residence exudes charm and warmth, set amidst beautifully landscaped surroundings that have been tastefully updated. The main floor greets you with an open layout, allowing natural light to flow seamlessly from front to back, creating a perfect setting for entertaining guests. A TWO-WAY FIREPLACE elegantly divides the family, dining and living areas, accentuated by gorgeous HARDWOOD FLOORING throughout. Discover a total of 5 BEDROOMS and 2 Bathrooms spread across four levels, with the lower levels thoughtfully updated to provide a MORTGAGE HELPER complete with its own SEPARATE ENTRANCE. Step outside into your PRIVATE OASIS, where the backyard beckons with its SPACIO0US DECK and meticulously manicured landscaping offering a TRANQUIL and ideal space for outdoor gatherings and relaxation. From the moment you set your eyes on this home, the undeniable CURB APPEAL and ENDLESS possibilities will capture your heart. Close Proximity to Rockyview Hospital, Glenmore/Elbow Pathways, Glenmore Landing, Heritage Park, Downtown Core, Schools, Parks, Chinook/South Centre Mall, Bus/LRT Station, easy access to Glenmore, Stoney/Deerfoot Trail and short walk to Kingsland Plaza with many shops including Starbucks, Cobs Bakery, Shoppers Drug Mart and Veterinarian. This home checks all the boxes, is an absolute MUST SEE, and won’t disappoint. Call to view Today!!!
Property Details
Interior
Features
Second Floor
Bedroom
9`3" x 8`0"Bedroom
9`9" x 10`4"4pc Bathroom
4`11" x 9`1"Bedroom - Primary
14`10" x 11`8"Exterior
Features
Parking
Garage spaces 1
Garage type -
Other parking spaces 5
Total parking spaces 6
Property History
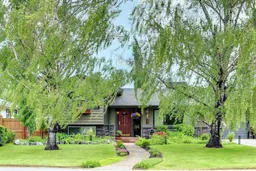 46
46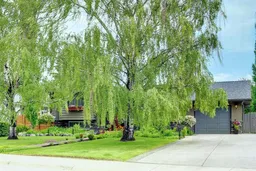 46
46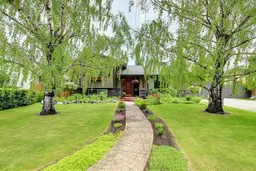 47
47
