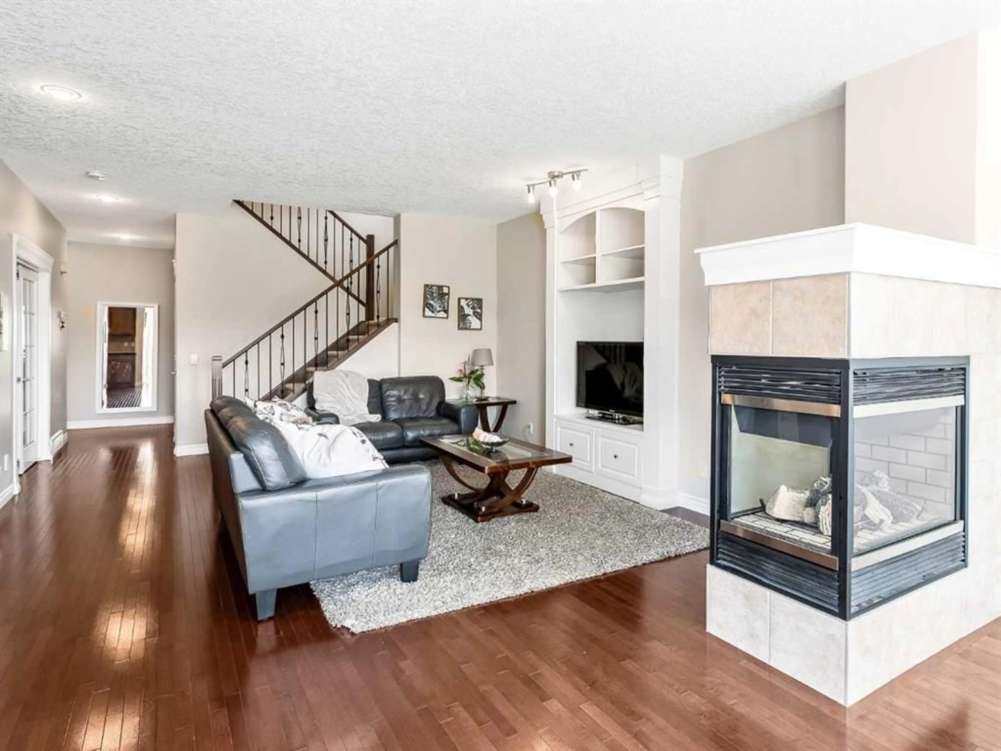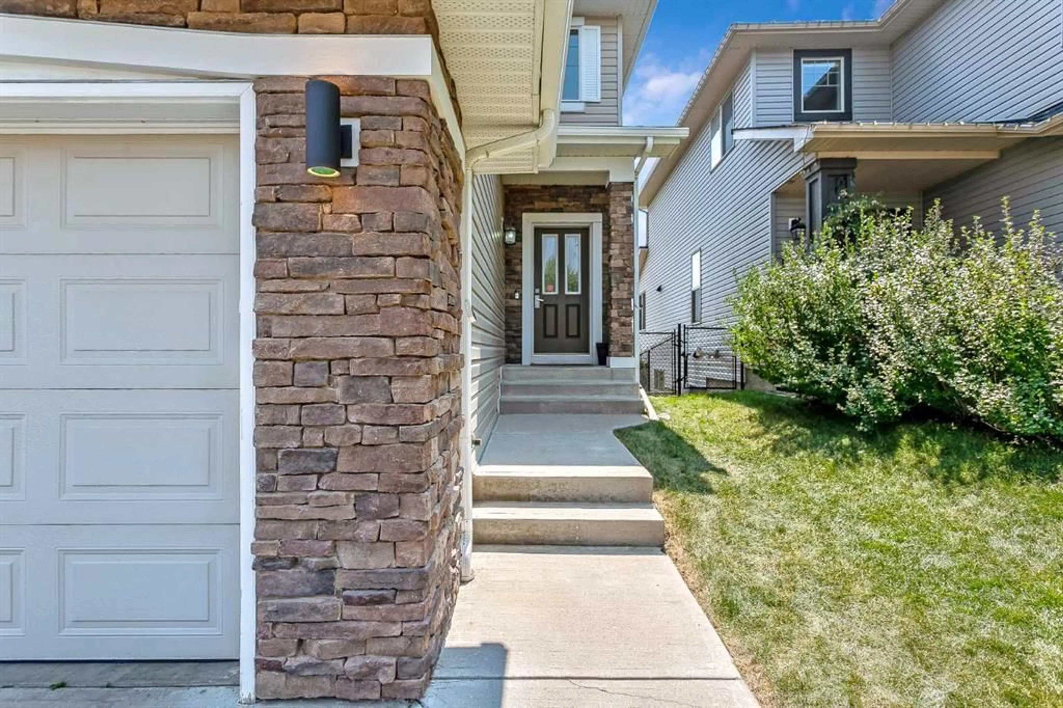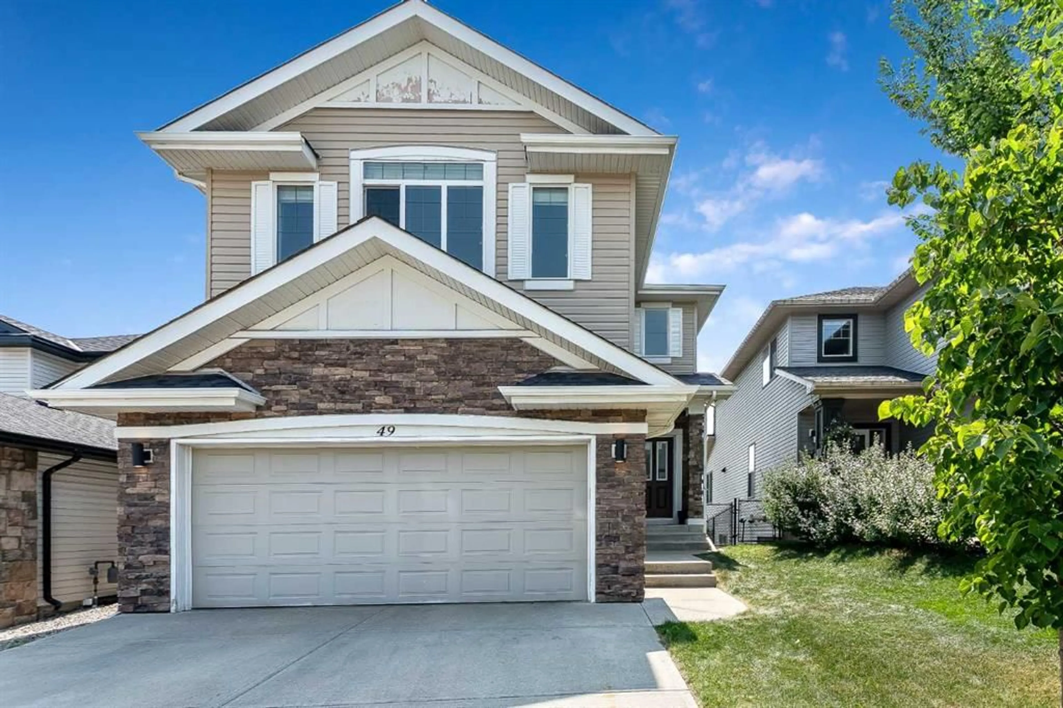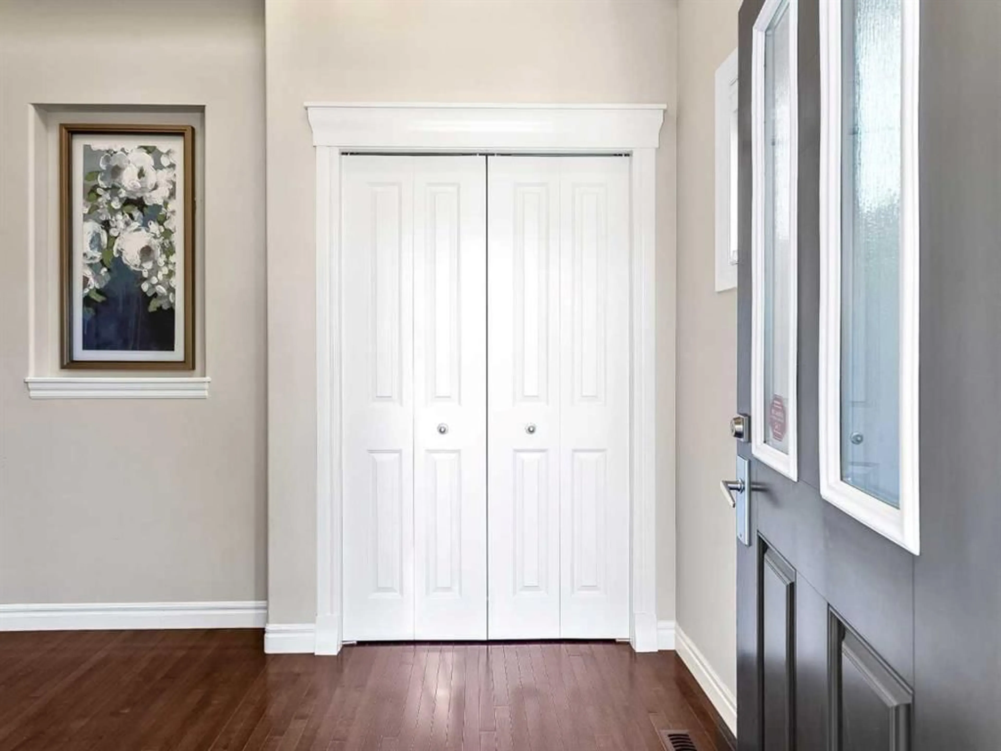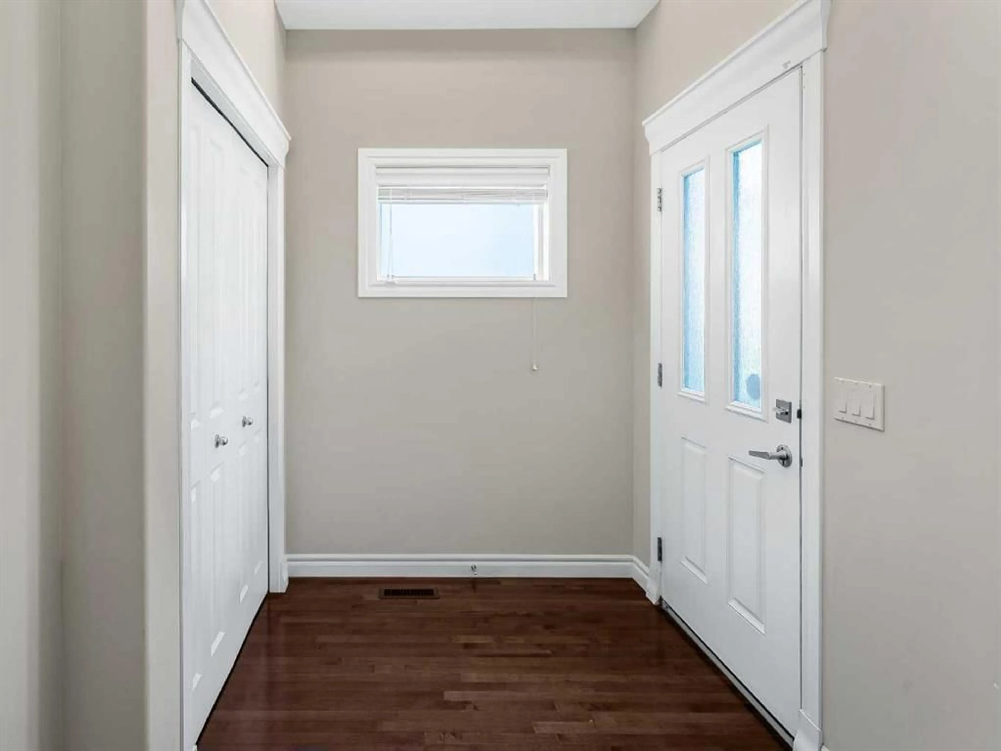49 Kincora Glen Rise, Calgary, Alberta T3R 0B4
Contact us about this property
Highlights
Estimated ValueThis is the price Wahi expects this property to sell for.
The calculation is powered by our Instant Home Value Estimate, which uses current market and property price trends to estimate your home’s value with a 90% accuracy rate.Not available
Price/Sqft$353/sqft
Est. Mortgage$3,435/mo
Maintenance fees$210/mo
Tax Amount (2024)$4,695/yr
Days On Market150 days
Description
Location!! Prestigious well cared for home with South facing yard & Panoramic View backing onto Ravine & Environmental Reserve! Complete with 9’ ceilings in both Main & Basement, hardwood throughout Main floor, knockdown ceilings, pot lights, custom built-in wall units in Family Room & Den/Office, Hunter Douglas blinds .. etc . Open concept main floor Family Room, 3-sided fireplace separating the Dining Room with sliding door to rear decks. Gorgeous kitchen with Granite counter tops, Island & walk-in pantry. Main floor Flex Room / Den with French doors. Oversized Bonus Room with vaulted ceilings & custom built-in work space. Master bedroom with south Ravine view complete with 5 pc Ensuite (his & her vanities, corner tub & separate shower) & large walk-in closet. Other upgrades: Scheduled for install of New Roof and Siding this fall. (2021) S/S appliances. Water Tank & Softener; & double tiered rear decks and unobstructed view railings. Very high ceilings in insulated Garage, equipped with EV CHARGER! Sunshine basement can easily be converted as a Walk-Up. Easy access to pathway /greenbelt. Close proximity to Sage Hill Plaza (Walmart ,T & T Supermarket).
Property Details
Interior
Features
Main Floor
Kitchen
11`6" x 14`8"Entrance
5`9" x 6`0"Dining Room
9`3" x 12`11"Living Room
12`11" x 14`6"Exterior
Features
Parking
Garage spaces 2
Garage type -
Other parking spaces 2
Total parking spaces 4

