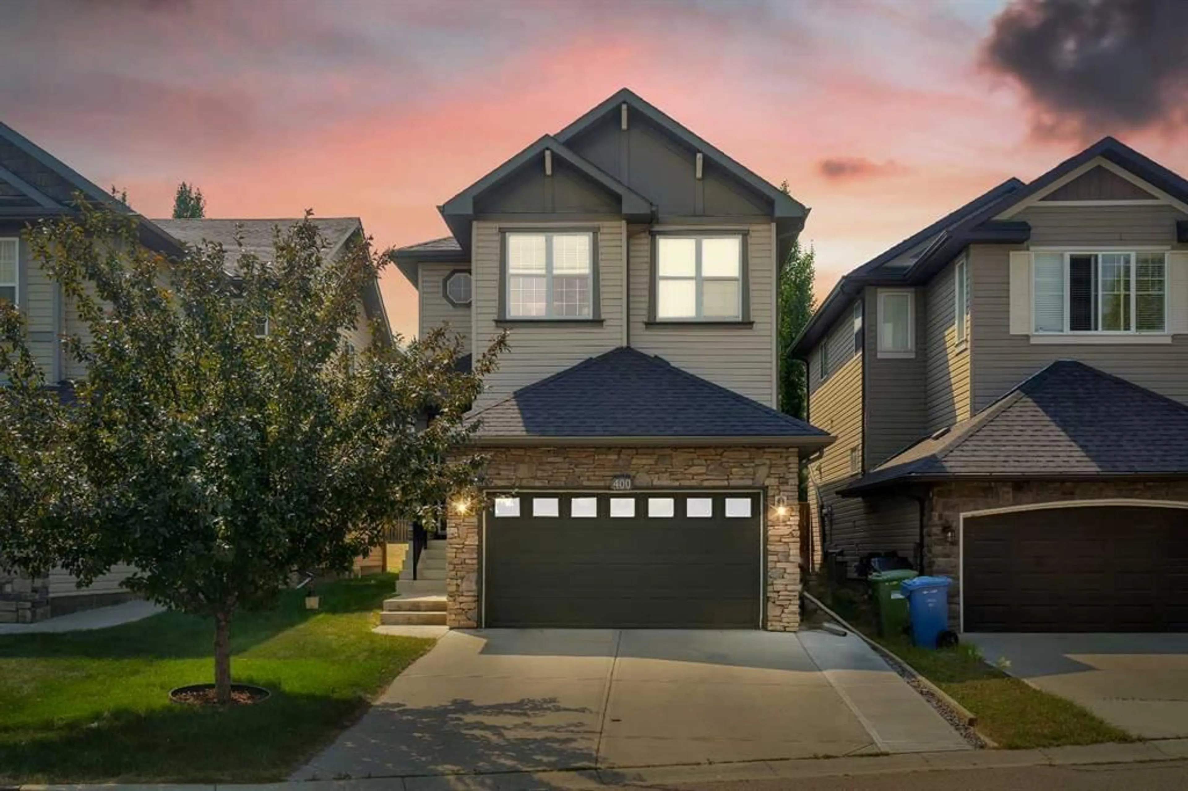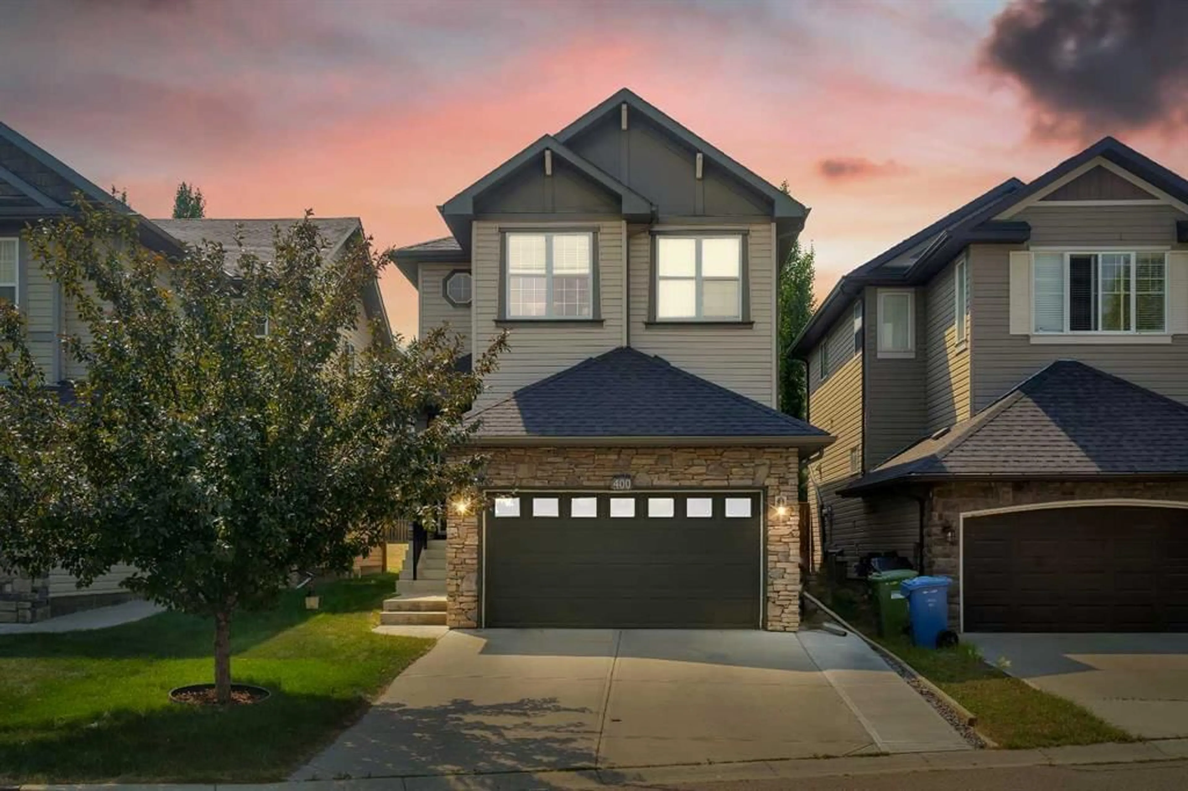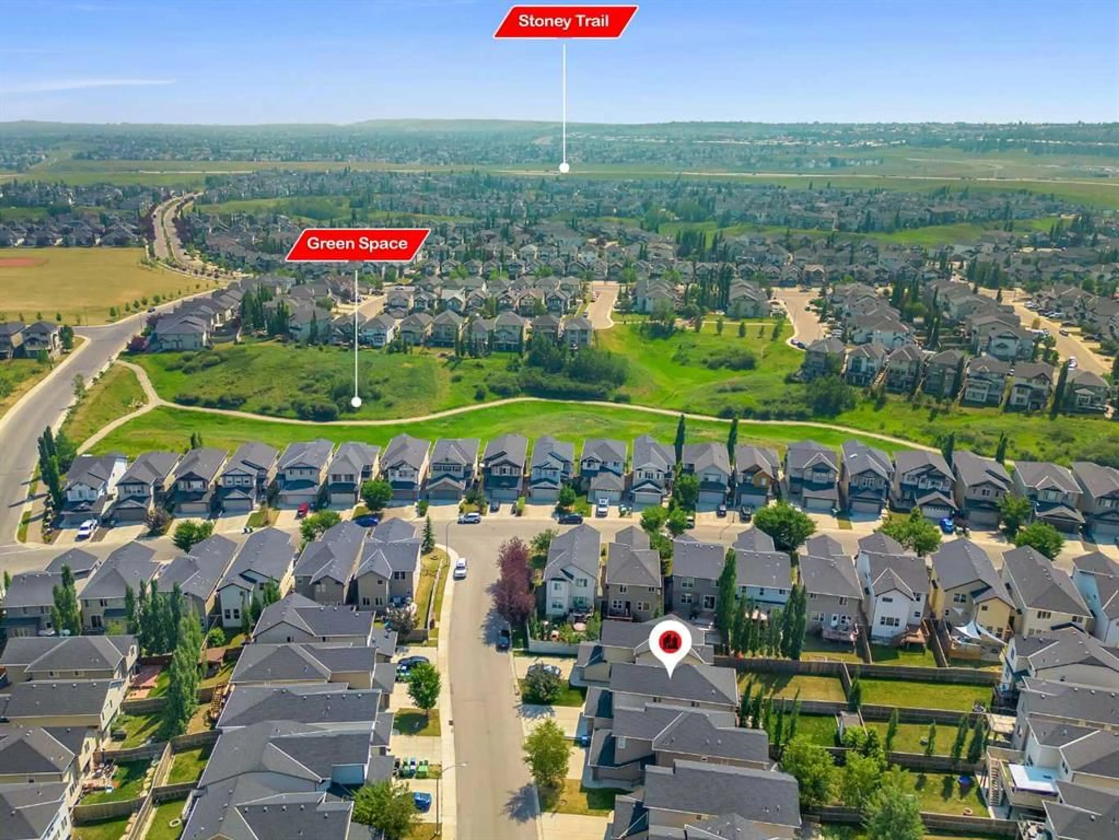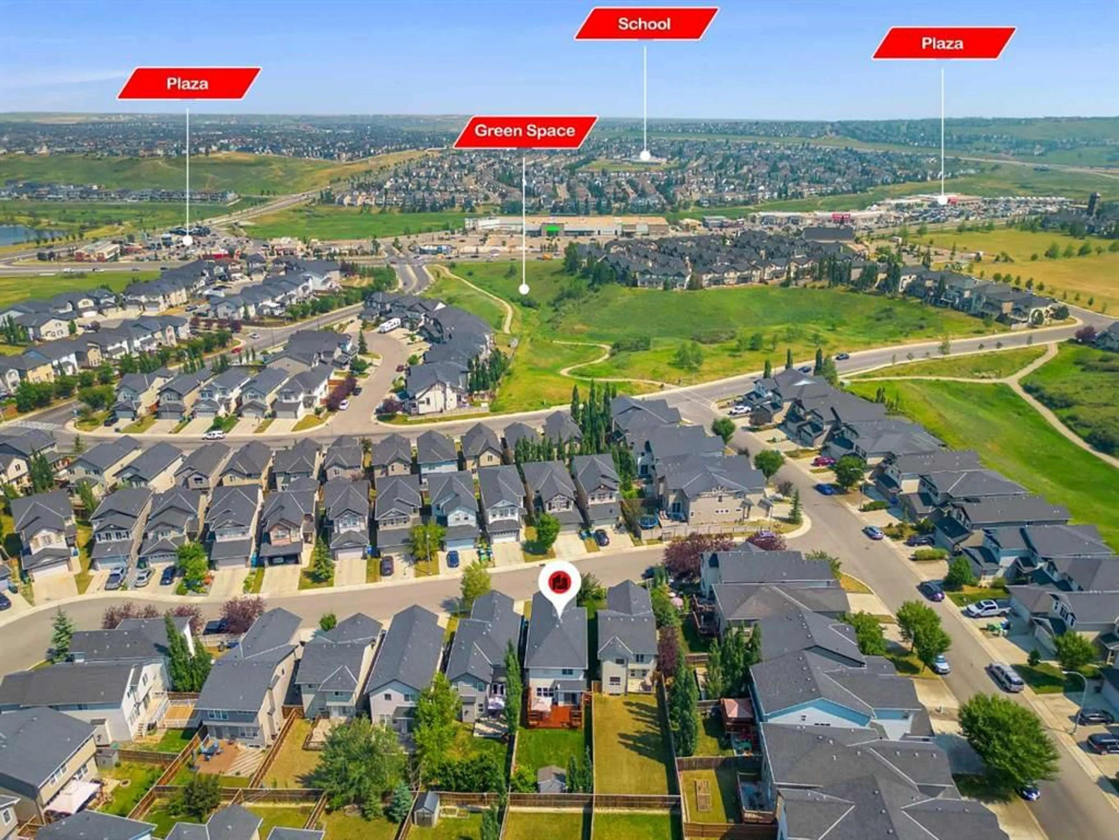400 Kincora Glen Rise, Calgary, Alberta T3R 0B4
Contact us about this property
Highlights
Estimated ValueThis is the price Wahi expects this property to sell for.
The calculation is powered by our Instant Home Value Estimate, which uses current market and property price trends to estimate your home’s value with a 90% accuracy rate.Not available
Price/Sqft$365/sqft
Est. Mortgage$2,963/mo
Maintenance fees$210/mo
Tax Amount (2024)$3,927/yr
Days On Market6 days
Description
OVER 2600 SQFT LIVEABLE SPACE, 3 BEDS, 2.5 BATH, 2 CAR GARAGE, FENCED BACK YARD, DECK/GAZEBO - PERFECT FOR A FIRST TIME HOME BUYER - UPDATED FINISHING WITH AN ELEGANT DESIGN - This home begins with a 2 CAR ATTACHED GARAGE that leads to your LAUNDRY room and 2PC bath. An OPEN to ABOVE foyer leads into a large dining room, living room, kitchen and breakfast nook. The kitchen is fully equipped with all STAINLESS STEEL APPLIANCES and a bar style island. The living room has a fireplace to warm the space and large windows bring in a lot of natural light. The breakfast nook leads to the DECK with accent fencing and a gazebo. A FENCED well manicured backyard with a few trees makes this a perfect family home. The upper level is complete with 3 bedrooms, 2 bathrooms and a family room. 1 bedroom is the primary 4PC ensuite with soak tub and walk in closet. The basement has a large office space which can be used as an ADDITIONAL BEDROOM, a large rec room and additional storage space. The unfinished room in the basement is a BATHROOM with ALL ROUGH-INs in place. (HOA includes - maintains all the green spaces and lanes, gardens around Kincora. They also put on events for Easter, Stampede, Christmas. They have a skating rink set up all winter and do lots of winter events by the church a few blocks away and are planning on building a community recreation center in the next couple years)
Property Details
Interior
Features
Main Floor
Laundry
6`7" x 6`1"2pc Bathroom
3`2" x 7`5"Foyer
13`0" x 8`0"Dining Room
13`2" x 13`1"Exterior
Features
Parking
Garage spaces 2
Garage type -
Other parking spaces 2
Total parking spaces 4




