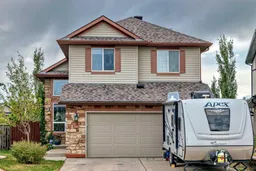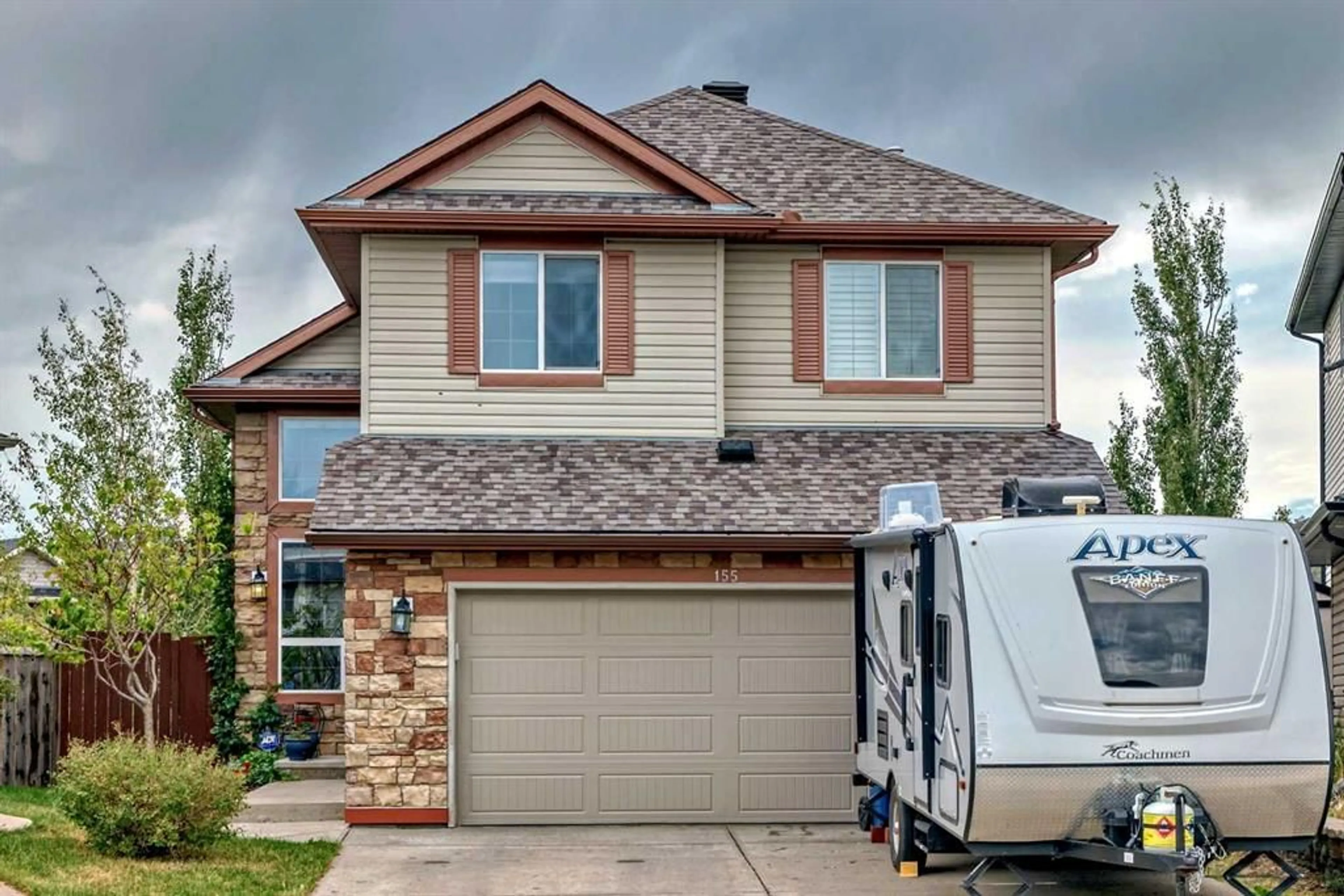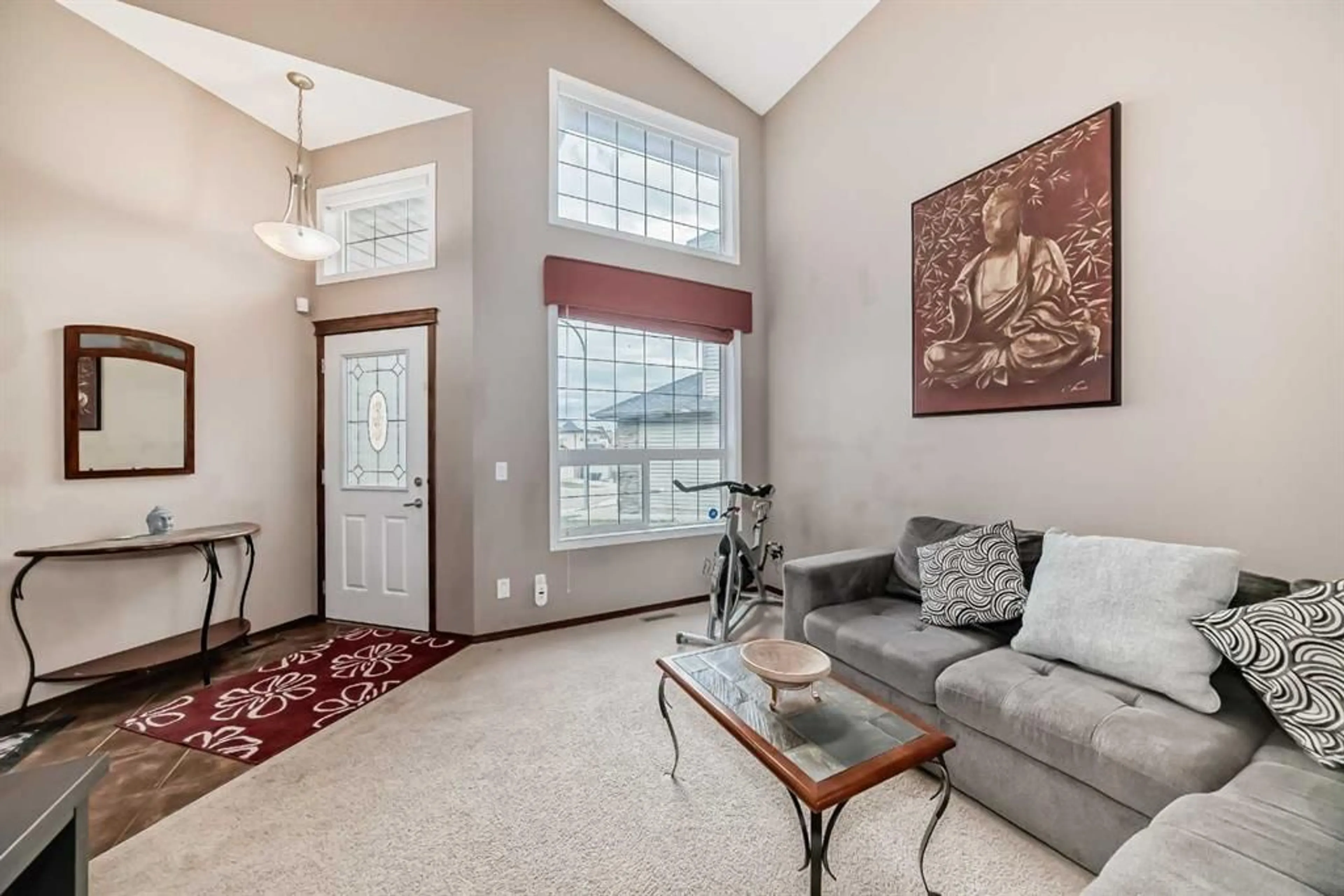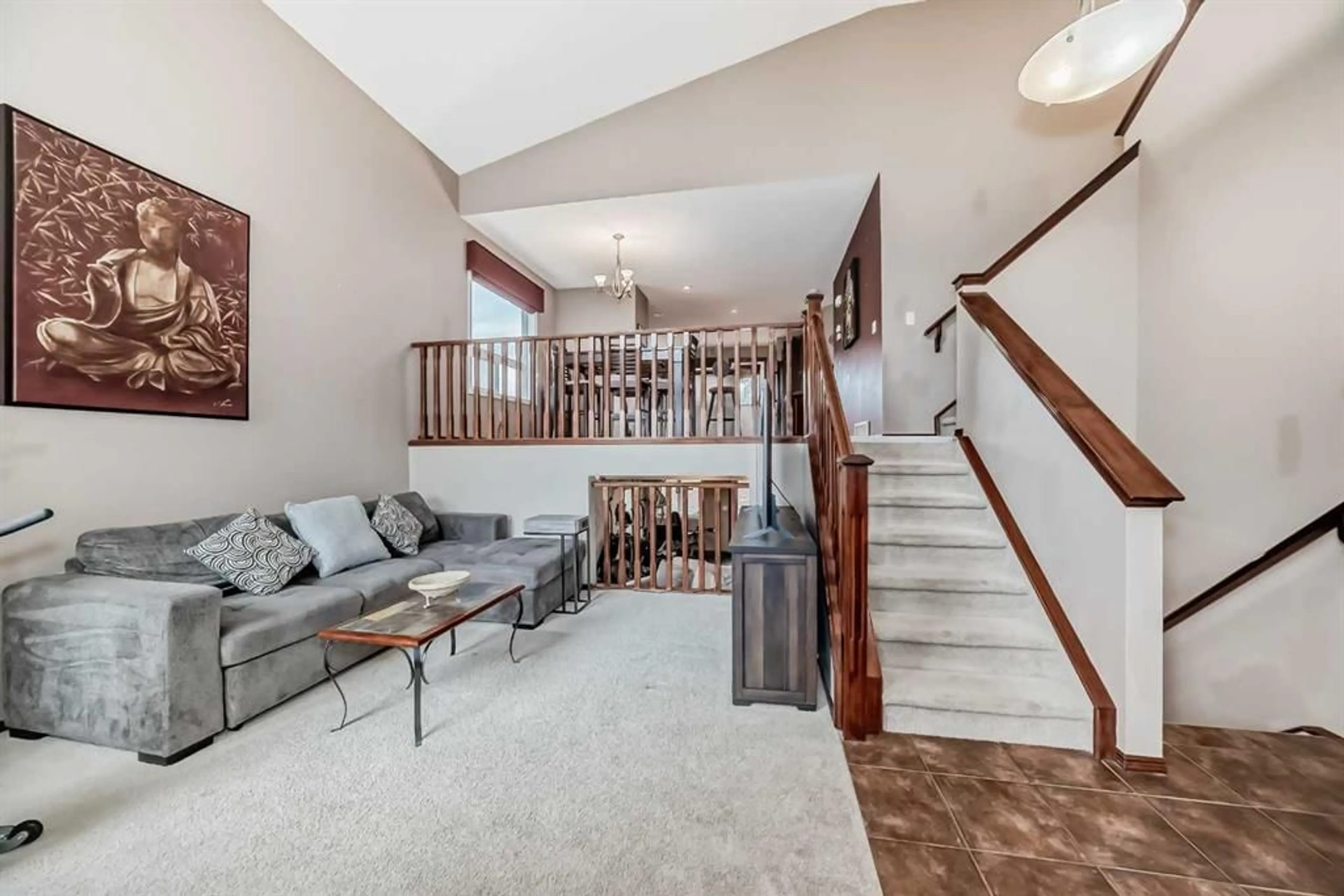155 Kincora Manor, Calgary, Alberta T3R 1N7
Contact us about this property
Highlights
Estimated ValueThis is the price Wahi expects this property to sell for.
The calculation is powered by our Instant Home Value Estimate, which uses current market and property price trends to estimate your home’s value with a 90% accuracy rate.Not available
Price/Sqft$532/sqft
Est. Mortgage$3,607/mo
Maintenance fees$210/mo
Tax Amount (2024)$4,310/yr
Days On Market80 days
Description
Visit REALTOR® website for more information. This unique 5 level-split WALKOUT is on a Massive Pie-Shaped lot and has 2489sqft of finished space. Expansive vaulted ceilings & open concept. Step up to the sizeable kitchen, tons of cabinet & counter space & walk-in pantry. A South Facing 10x16’ deck is off the Kitchen. The MB is also on this level with a full bath/separate shower & walk-in closet. Next level up, 2 lrg bdrms and another 4pc bath.3rd level has 4th bdrm, Rec Room and separate entrance to 28x16 brick patio, Gazebo & Huge South Facing Yard. 3rdlevel also has a gas fireplace, perfect for family movie nights. This walkout level is roughed in for a wet bar and could be Suited. The lowest level features a Flex Space, Office? Media / Games room? One of the Largest South lots in Kincora, additionally there is an 8x12’ shed,18x18’ paver’s and a 24x22 garage (29522263)
Upcoming Open House
Property Details
Interior
Features
Main Floor
Dining Room
14`0" x 10`1"Kitchen
16`2" x 13`11"Pantry
3`10" x 3`11"Bedroom - Primary
14`5" x 12`8"Exterior
Features
Parking
Garage spaces 2
Garage type -
Other parking spaces 0
Total parking spaces 2
Property History
 20
20


