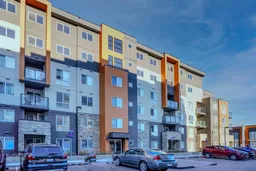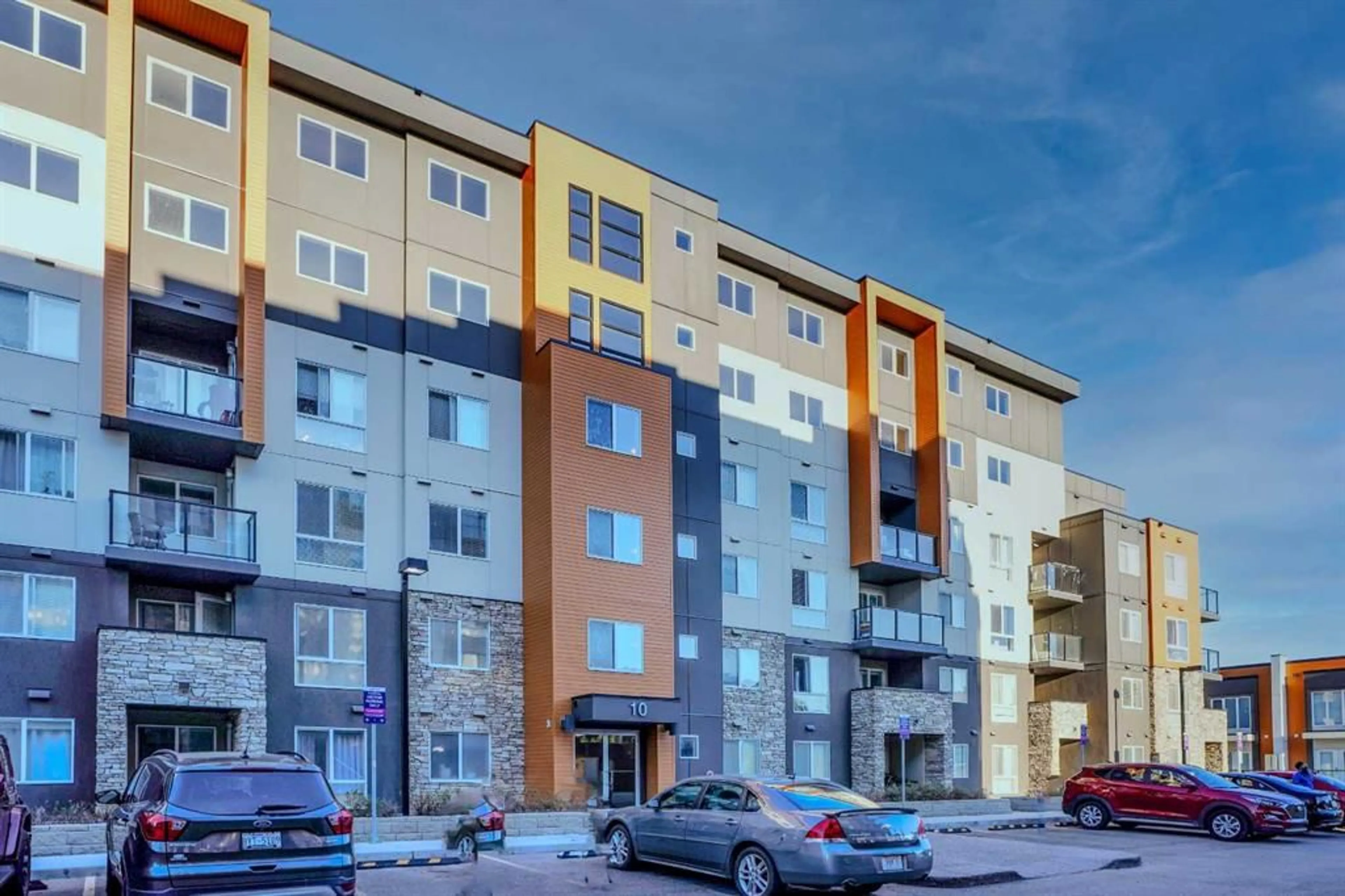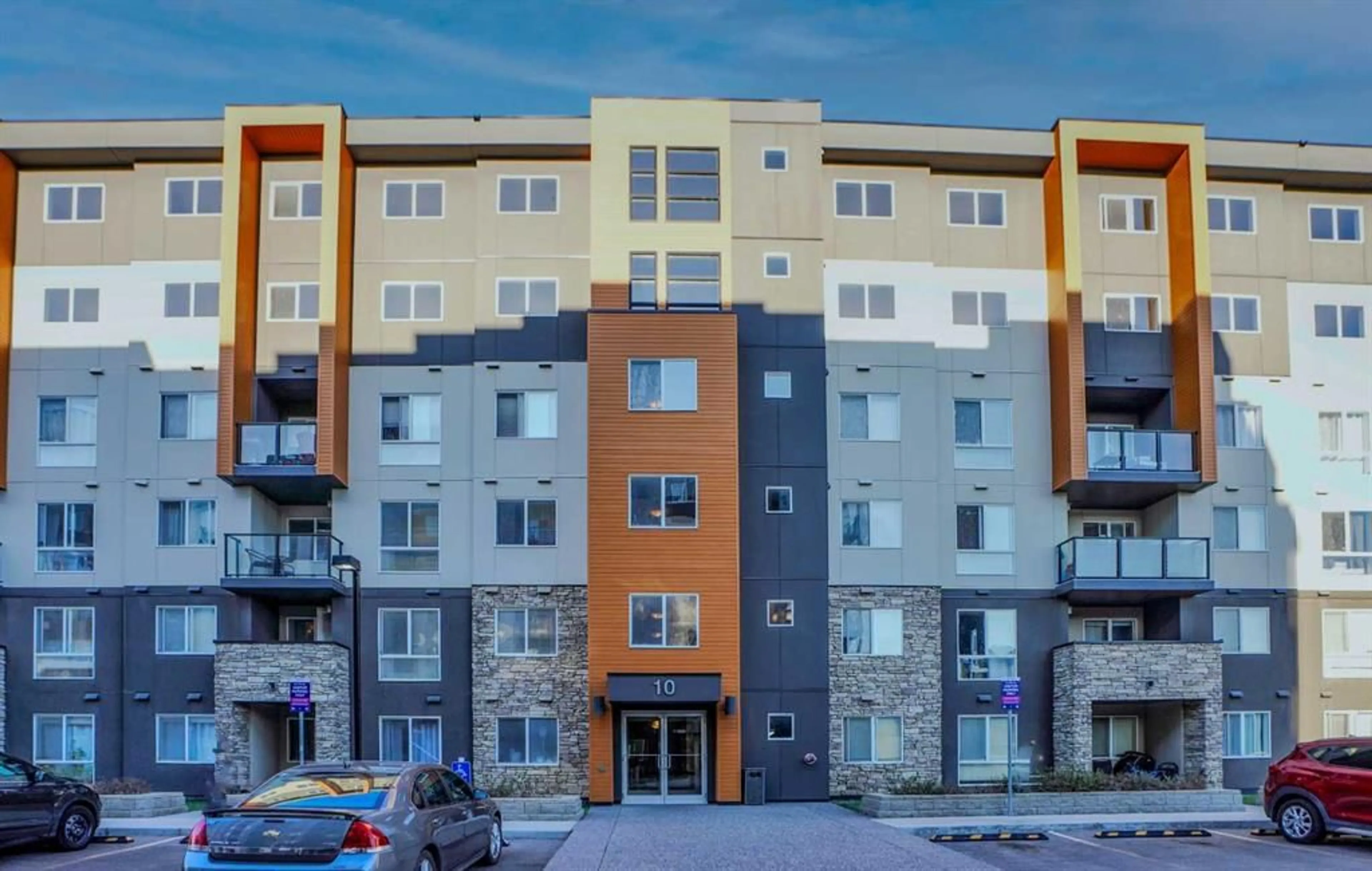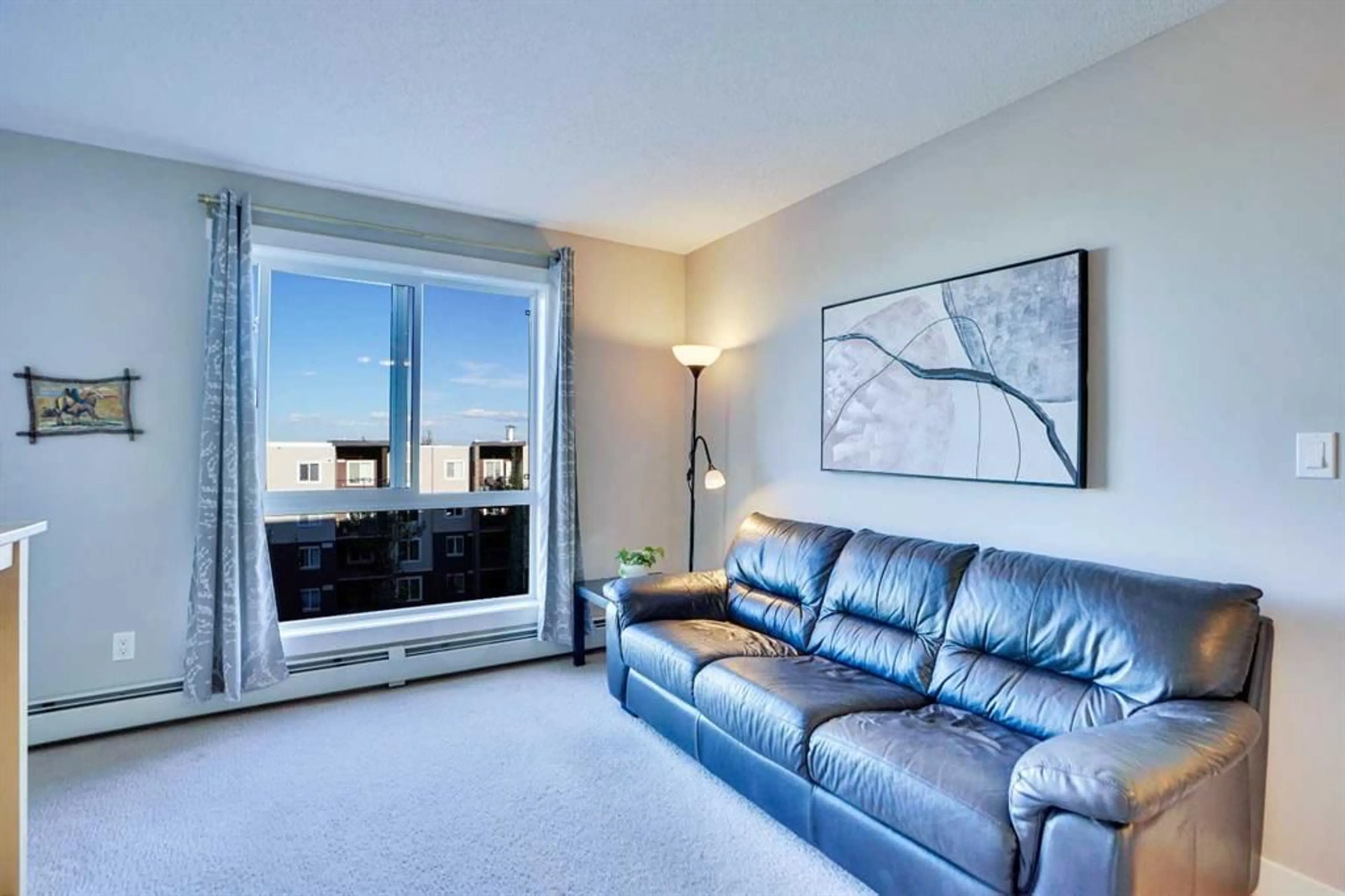10 Kincora Glen Pk #405, Calgary, Alberta T3R 1K1
Contact us about this property
Highlights
Estimated ValueThis is the price Wahi expects this property to sell for.
The calculation is powered by our Instant Home Value Estimate, which uses current market and property price trends to estimate your home’s value with a 90% accuracy rate.$306,000*
Price/Sqft$471/sqft
Est. Mortgage$1,437/mth
Maintenance fees$367/mth
Tax Amount (2024)$1,657/yr
Days On Market14 days
Description
Please "VIEW 3D tour" of this charming Kincora Condo! 2 bedrooms with 2 full baths with view! This concrete building is situated in the sought-after community of Kincora in Northwest Calgary, offering 709 sq. ft. of living space. This gorgeous condo boasts 2 spacious bedrooms, 2 bathrooms, an open-concept living room and kitchen, an in-unit laundry room/storage, and a large private balcony. Enjoy stunning views of the Symons Valley and captivating aurora lights, creating a truly remarkable atmosphere. The kitchen features timeless, elegant cabinets with stainless steel appliances, granite countertops, a generous kitchen island, and ample cabinet space. The bright living room seamlessly flows onto the spacious balcony, providing endless vistas. Two bathrooms include the ensuite with an upgraded standing shower. A bonus is a heated underground parking spot, ensuring convenience and security. Within a short drive of less than 10 minutes, you'll find schools, grocery stores, coffee shops, and other amenities. Enjoy a leisurely walk to nearby parks and reach T&T Supermarket in just 4 minutes by car, Costco in 7 minutes, and downtown in 20 minutes. This location offers convenient access to everything you need for daily living and leisure activities. Don't miss out on the opportunity to make this stunning condo your own—schedule a viewing today!
Property Details
Interior
Features
Main Floor
3pc Ensuite bath
4pc Bathroom
Bedroom
11`10" x 8`11"Dining Room
6`11" x 8`6"Exterior
Features
Parking
Garage spaces -
Garage type -
Total parking spaces 1
Condo Details
Amenities
None
Inclusions
Property History
 26
26


