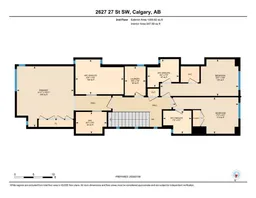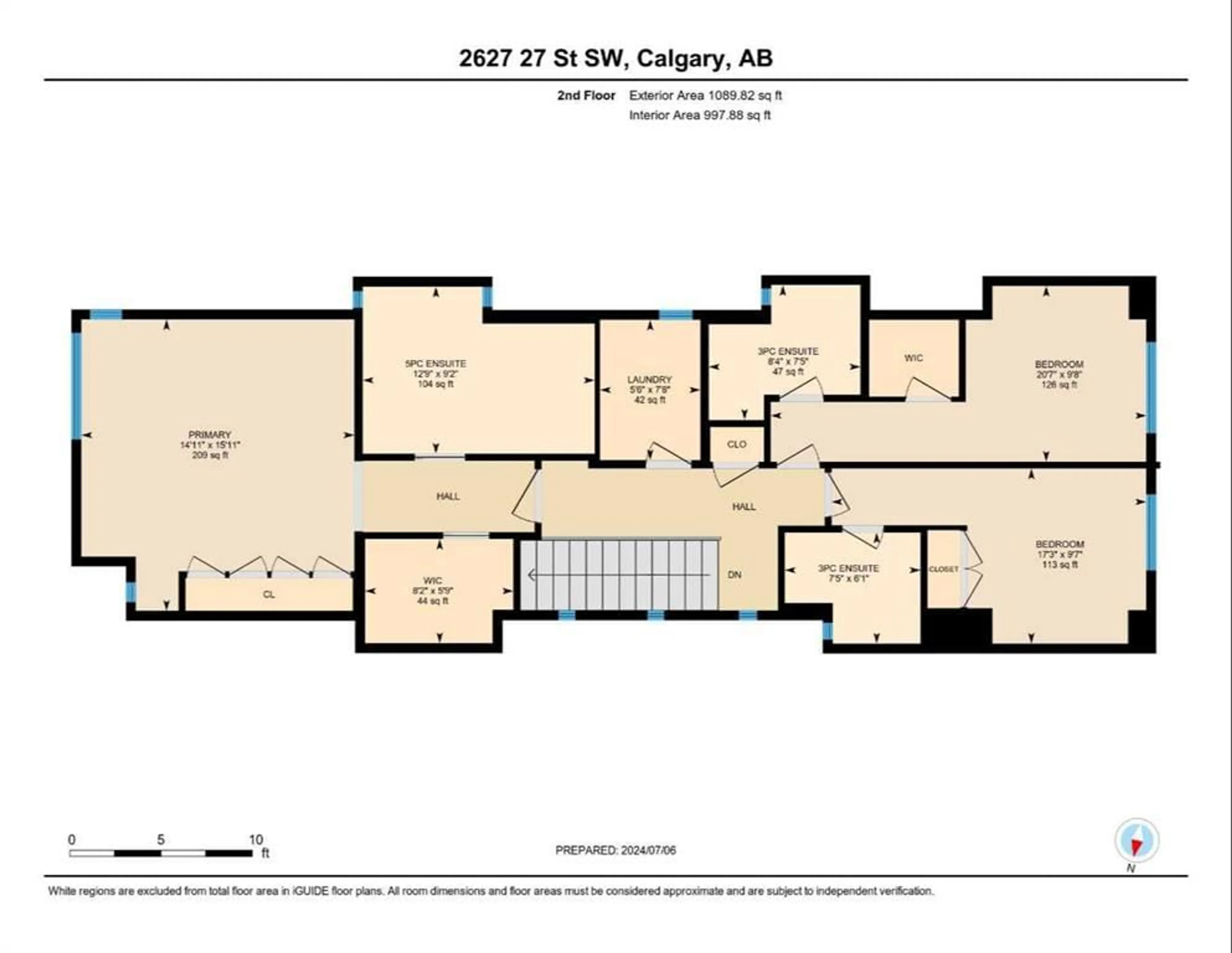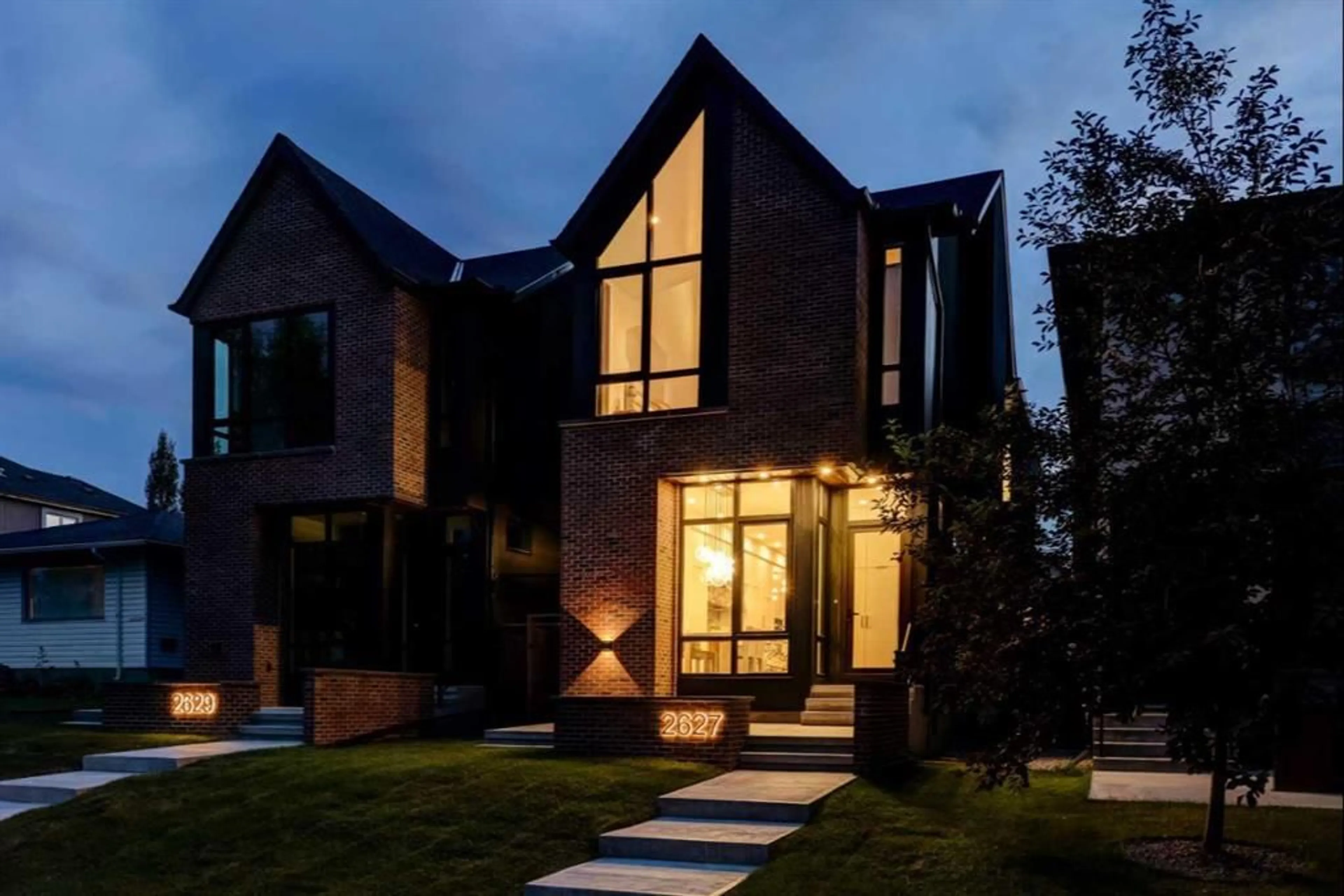2627 27 St, Calgary, Alberta T3E 2G4
Contact us about this property
Highlights
Estimated ValueThis is the price Wahi expects this property to sell for.
The calculation is powered by our Instant Home Value Estimate, which uses current market and property price trends to estimate your home’s value with a 90% accuracy rate.$957,000*
Price/Sqft$717/sqft
Days On Market21 days
Est. Mortgage$6,398/mth
Tax Amount (2024)$3,804/yr
Description
| OPEN HOUSE SUNDAY JULY 28, 1-3 PM | Discover this OPULENT MASTERPIECE by Black Label Designer Homes on the MATURE, SOUGHT AFTER 27TH STREET in Killarney. This stunning 2-storey home seamlessly blends modern charm with brownstone sophistication. Metal accents add a touch of contemporary flair to the classic SOLID BRICK FRONT. Attention to detail, high quality materials and craftmanship touch every square inch of the residence. Oversized premium EURO-STYLE TILT AND TURN WINDOWS and HIGH CEILINGS adorn all levels and custom built-ins elevate this home throughout. The focal point of the main level is an upscale kitchen with an EXPANSIVE ISLAND creating the perfect area for culinary enthusiasts. A JENNAIR APPLIANCE PACKAGE along with the ingenious hidden pantry make this kitchen a fantastic workspace. Across from the HIDDEN PANTRY a WINE WALL CABINET tastefully pairs with the kitchen before flowing into a living room enhanced with a striking, black-stained SLAT WALL AND MARBLE FIREPLACE. LED SKIRT LIGHTING AND DESIGNER CHANDELIERS enhance the main levels ambiance. An open staircase with white OAK HARDWOOD steps matched with a glass panel railing ascends to three bedrooms, each featuring ENSUITE BATHS WITH HEATED FLOORS, ensuring comfort and luxury. The primary ensuite will leave you breathless with its extensive ITALIAN PORCELAIN, free-standing tub, DUAL HEAD STEAM SHOWER and SKYLIGHT. A full wall of built-in cabinetry highlights this bedroom. VAULTED CEILINGS and beautiful windows make this the perfect retreat for the discerning buyer. The lower level features a cozy family room PREWIRED FOR SOUND, A WET BAR, A HOME GYM SPACE, OFFICE, and a bedroom with full 4-piece bathroom. The entire lower level has the HYDRONIC FLOOR ROUGHED IN. The hot water is conveniently distributed throughout the home via A TANKLESS ON DEMAND WATER HEATER. The WEST FACING YARD continues to impress with its completed landscaping package including grass/fencing/planters/gas line and a pressure treated deck. The double garage offers ample space and is fitted with 200AMP power, EV CHARGER READY AND HAS GAS ROUGHED IN. A/C and Vacuum system also roughed in. It must be noted that the homes WINDOW AND DOOR PACKAGE ARE SECOND TO NONE! Located near parks, a dog park, schools, shopping and is a quick jaunt to downtown, including easy access to the mountains. THIS EXQUISITE 4 BEDROOM, 4.5 BATH HOME AWAITS YOU!
Upcoming Open House
Property Details
Interior
Features
Main Floor
2pc Bathroom
5`8" x 5`1"Kitchen
17`10" x 22`1"Living Room
12`4" x 19`6"Dining Room
10`11" x 13`5"Exterior
Features
Parking
Garage spaces 2
Garage type -
Other parking spaces 0
Total parking spaces 2
Property History
 50
50

