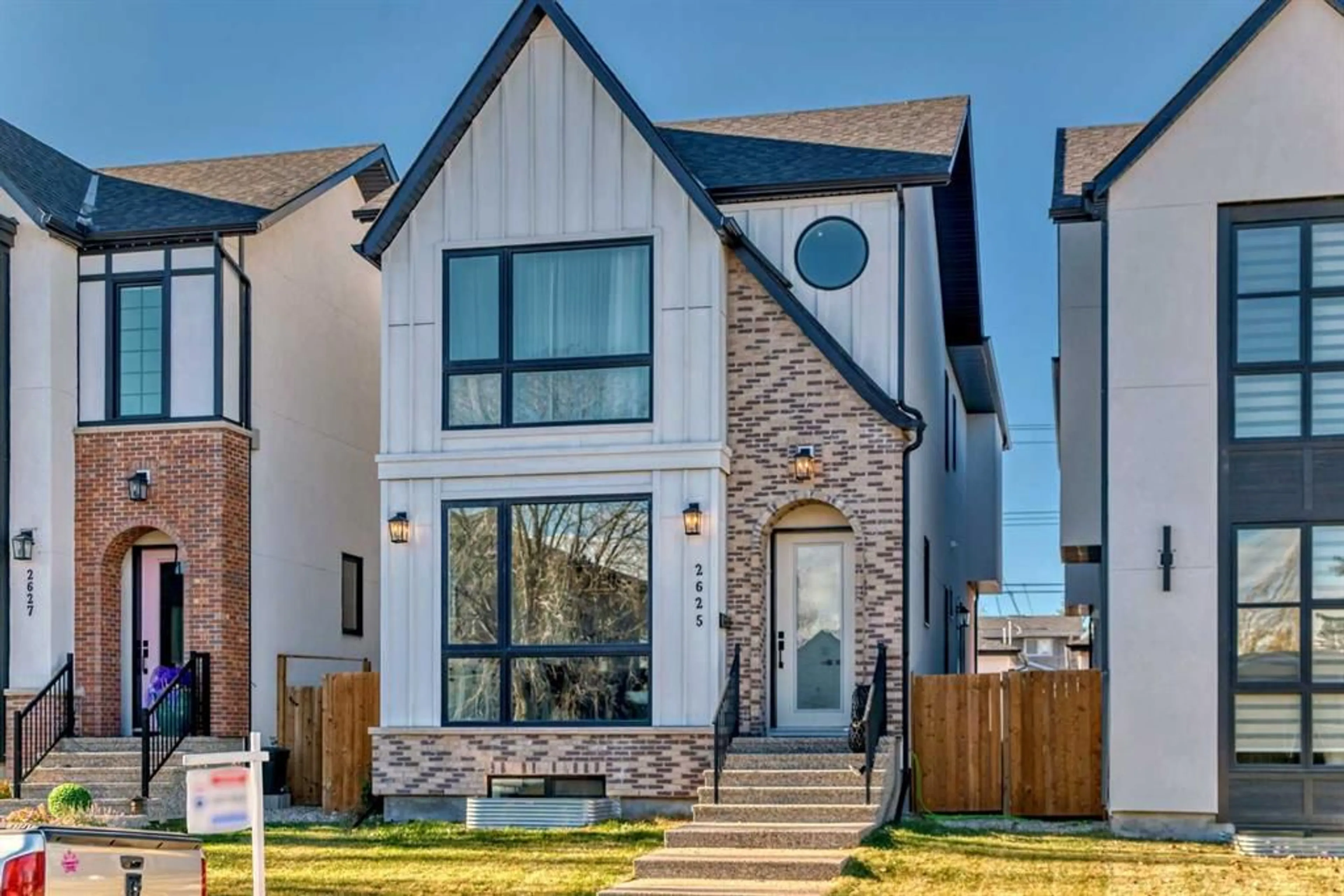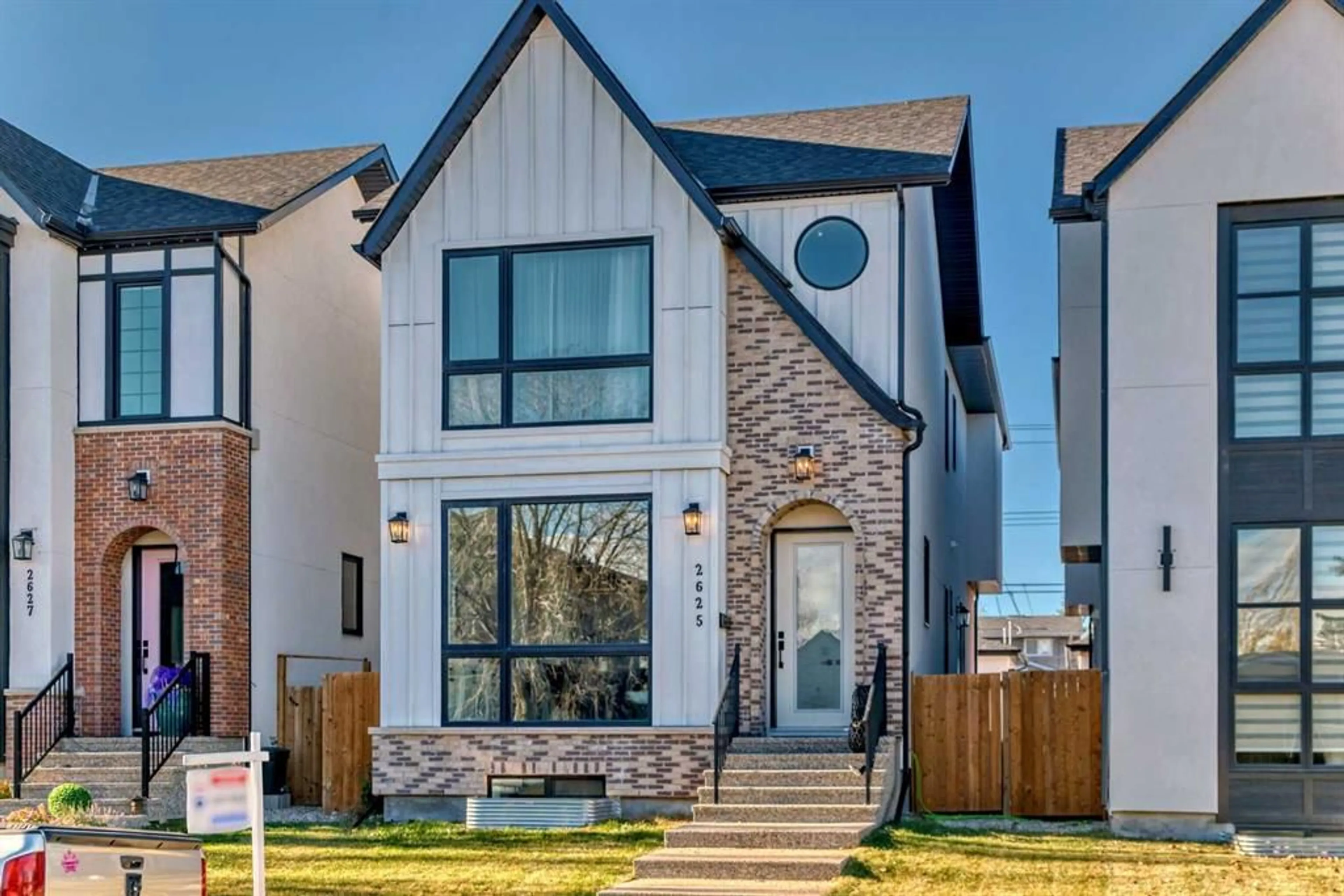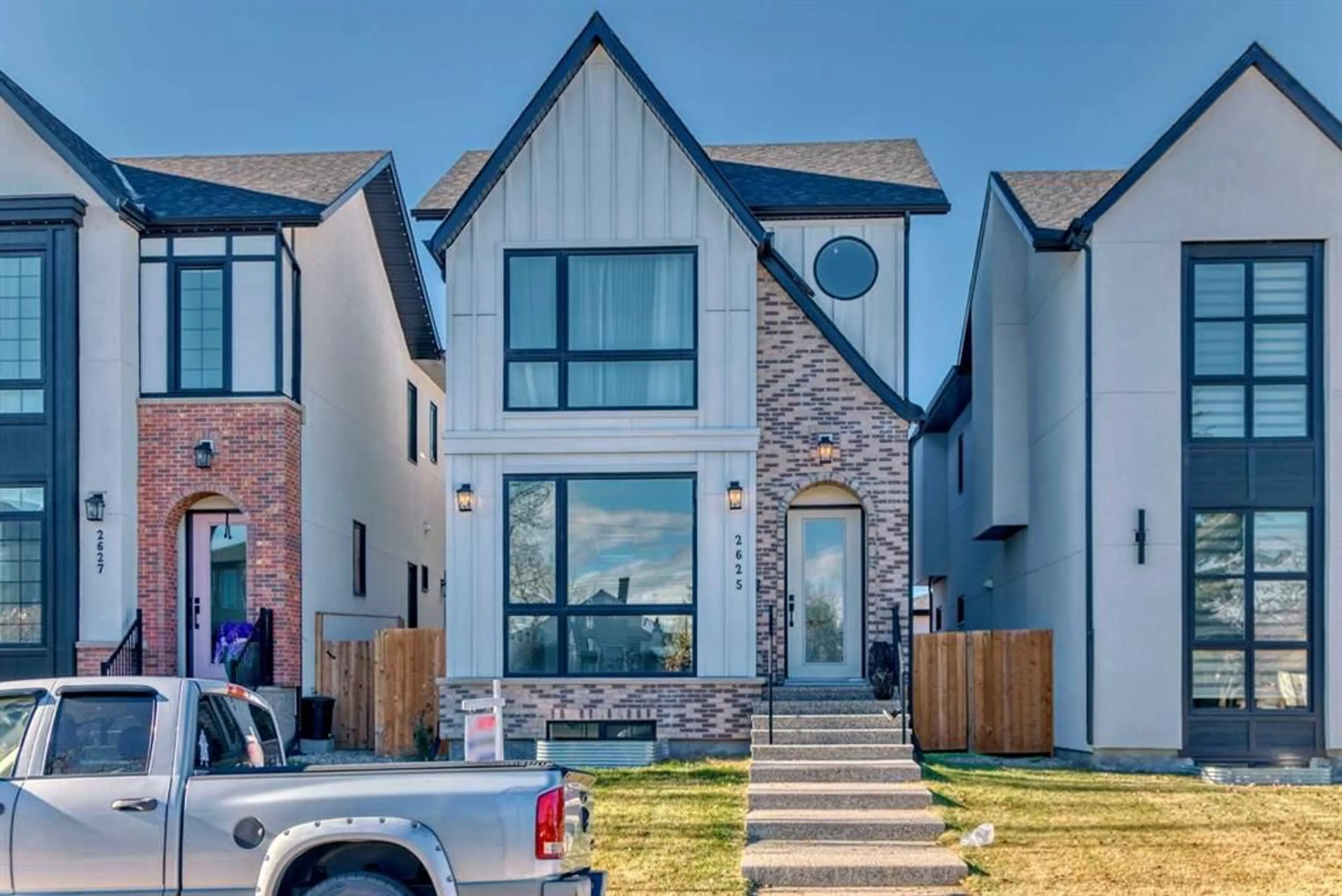2625 29 St, Calgary, Alberta T3E 2K6
Contact us about this property
Highlights
Estimated ValueThis is the price Wahi expects this property to sell for.
The calculation is powered by our Instant Home Value Estimate, which uses current market and property price trends to estimate your home’s value with a 90% accuracy rate.Not available
Price/Sqft$559/sqft
Est. Mortgage$5,583/mo
Tax Amount (2024)$6,940/yr
Days On Market1 day
Description
***EXCEPTIONAL QUALITY BUILD – 28FT x 150FT WEST-FACING LOT – A/C – TRIPLE CAR GARAGE*** Welcome to this stunning, custom-built home offering unparalleled quality and design. This exquisite property boasts over 3,200 SQFT of luxurious living space, featuring 4 bedrooms and 4.5 bathrooms. Step inside and experience 10-foot ceilings throughout the main, creating an open and airy atmosphere. Rich hardwood flooring adds warmth and elegance, while the chef’s kitchen is a true showstopper. Highlighted by premium quartz countertops, high-end stainless steel appliances, and abundant custom cabinetry, this kitchen is designed for both form and function. The massive central island with waterfall edges offers ample space for meal prep, casual dining, and entertaining. Tons of storage ensures everything has its place, making this kitchen the heart of the home. Upstairs, you'll find 3 spacious bedrooms, each with its own luxurious ensuite bathroom and walk-in closet. The master suite is a true retreat, featuring a spa-like 5-piece ensuite with his-and-her sinks, a soaker tub, and a separate glass-enclosed shower. Every detail has been thoughtfully designed for your ultimate comfort and relaxation. The fully finished lower level offers additional living space with a 4th bedroom, a full bathroom, and a large family room, perfect for relaxation or entertaining. With its versatile layout, this space is ideal for guests or multi-generational living. Don’t miss the opportunity to view this exceptional property—schedule your showing today!
Property Details
Interior
Features
Main Floor
Kitchen
9`8" x 17`9"Living Room
13`5" x 19`11"Dining Room
12`11" x 15`7"Entrance
6`7" x 5`11"Exterior
Features
Parking
Garage spaces 3
Garage type -
Other parking spaces 0
Total parking spaces 3
Property History
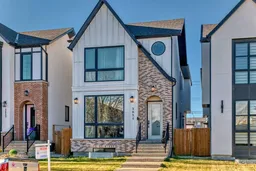 50
50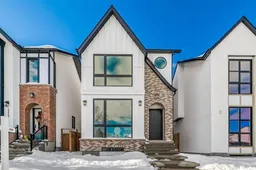 42
42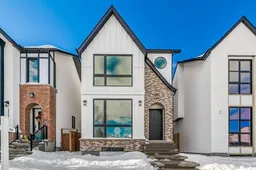 42
42
