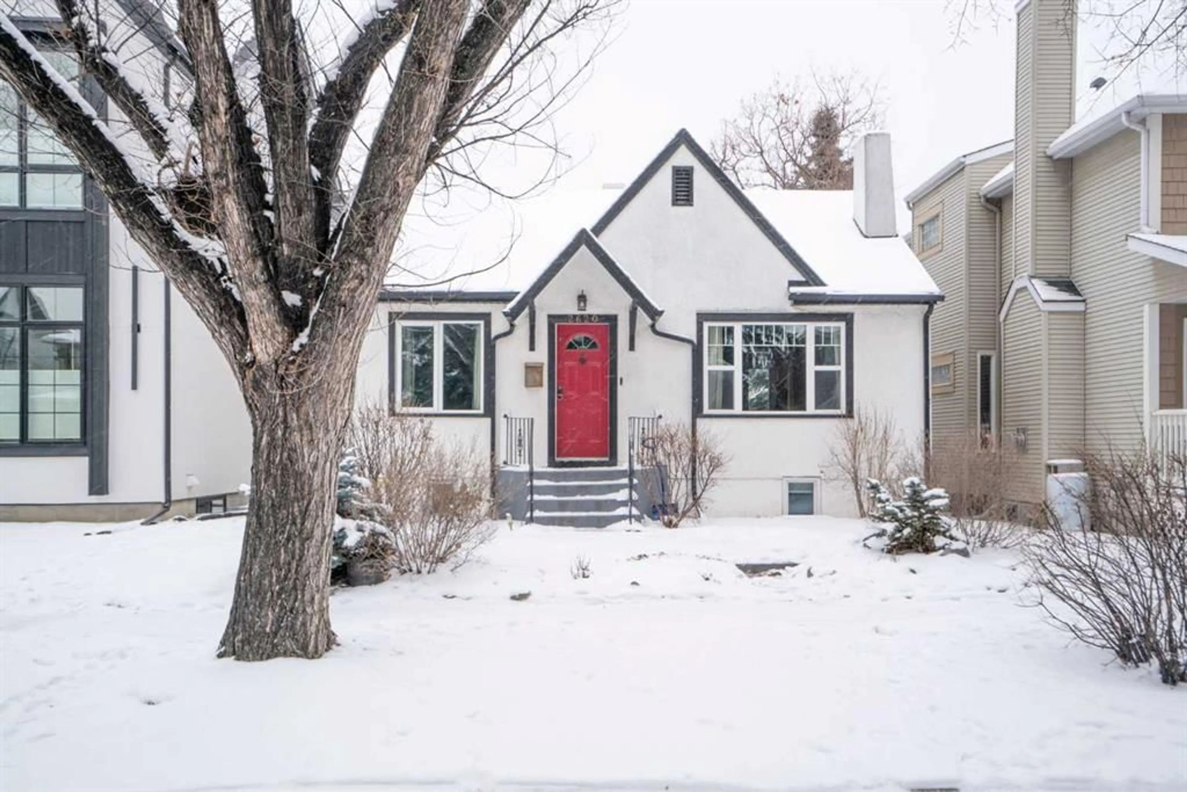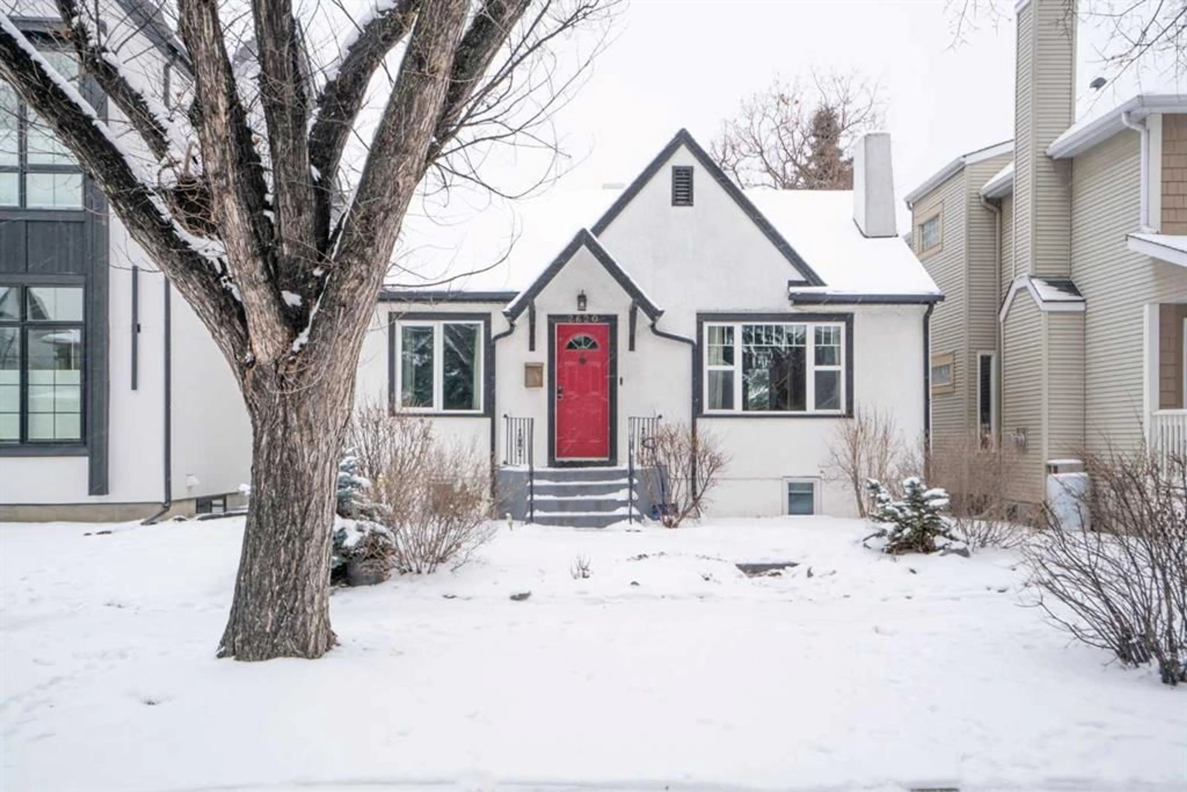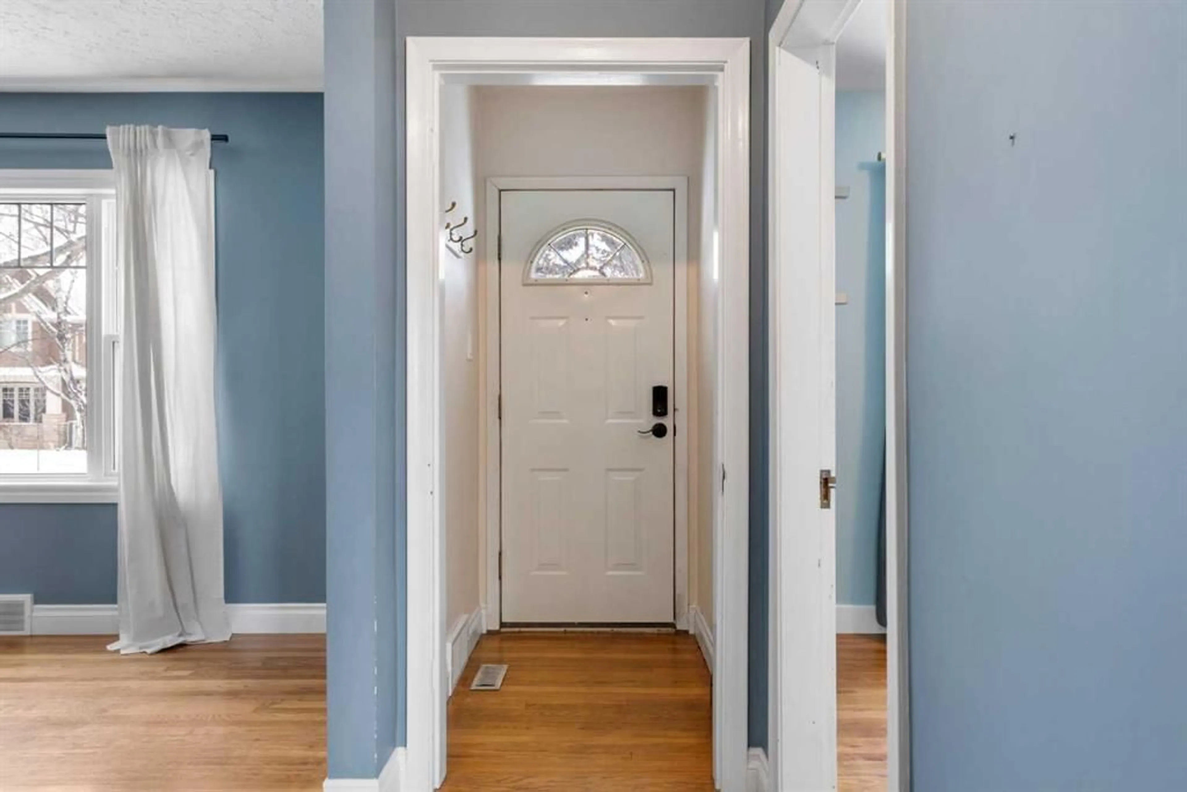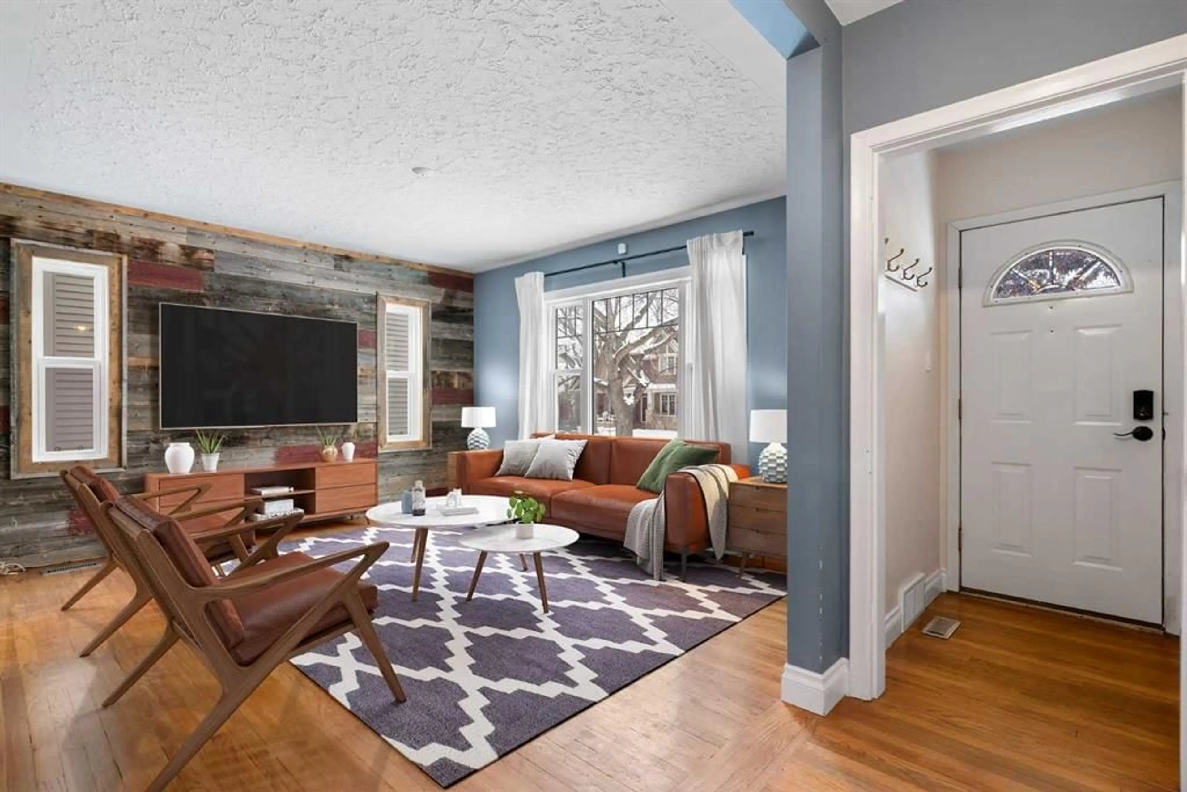Contact us about this property
Highlights
Estimated ValueThis is the price Wahi expects this property to sell for.
The calculation is powered by our Instant Home Value Estimate, which uses current market and property price trends to estimate your home’s value with a 90% accuracy rate.Not available
Price/Sqft$844/sqft
Est. Mortgage$2,898/mo
Tax Amount (2024)$3,622/yr
Days On Market1 day
Description
OPEN HOUSE FRIDAY Feb 21 130-330, SATURDAY Feb22 AND SUNDAY Feb 23 2-4. Welcome to this beautifully renovated character home, perfectly situated on one of the prettiest tree lined boulevards in Killarney. Boasting an ideal west/east exposure, every room is bathed in natural light. Recent upgrades include new windows and a professionally finished basement, ensuring modern comfort while preserving the home’s original charm. On the main level, you’ll find two inviting bedrooms, a bright living area, and a renovated bathroom. The kitchen features cork flooring, stainless steel appliances, and abundant sunlight—leading to a large deck and spacious backyard, perfect for entertaining. Downstairs, the newly renovated basement offers a fabulous rec room with custom built-ins, new carpet, drywall, lighting, plus a large bedroom and bathroom. You’ll also appreciate ample storage and a new hot water tank. With future potential for adding a garage or carriage house, this property is a fantastic choice for first-time buyers and an excellent investment opportunity. Just minutes from downtown and only a block away from tennis courts, a community garden, and green space, this Killarney gem strikes the perfect balance between convenience and neighbourhood charm.
Upcoming Open Houses
Property Details
Interior
Features
Main Floor
4pc Bathroom
6`5" x 7`6"Bedroom
8`11" x 10`4"Dining Room
11`11" x 6`6"Kitchen
11`11" x 7`2"Exterior
Features
Parking
Garage spaces 1
Garage type -
Other parking spaces 0
Total parking spaces 1
Property History
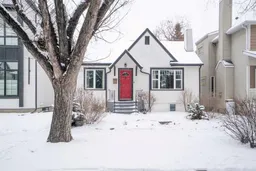 35
35
