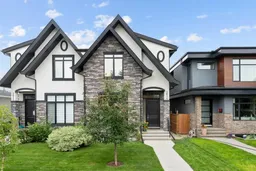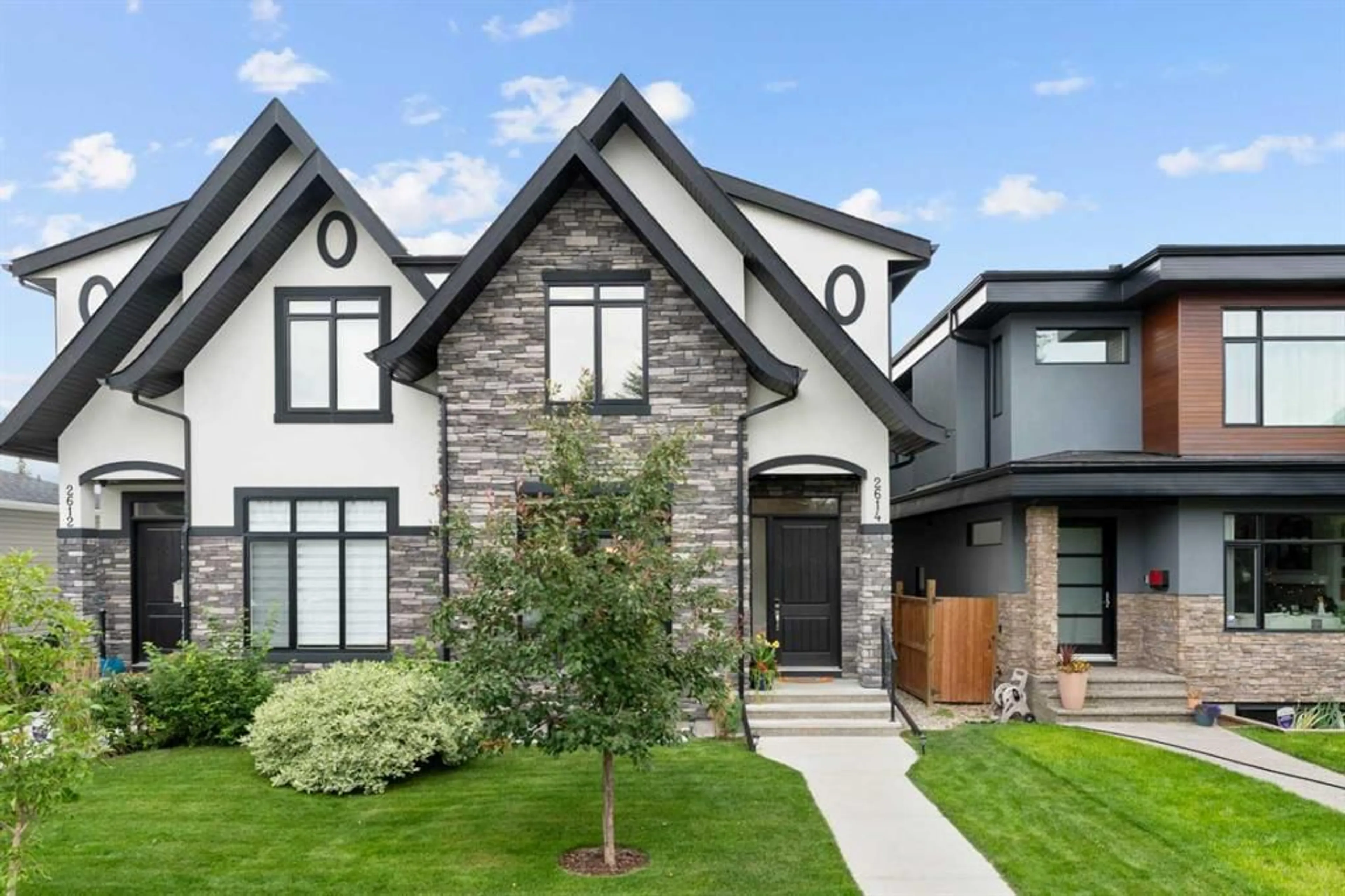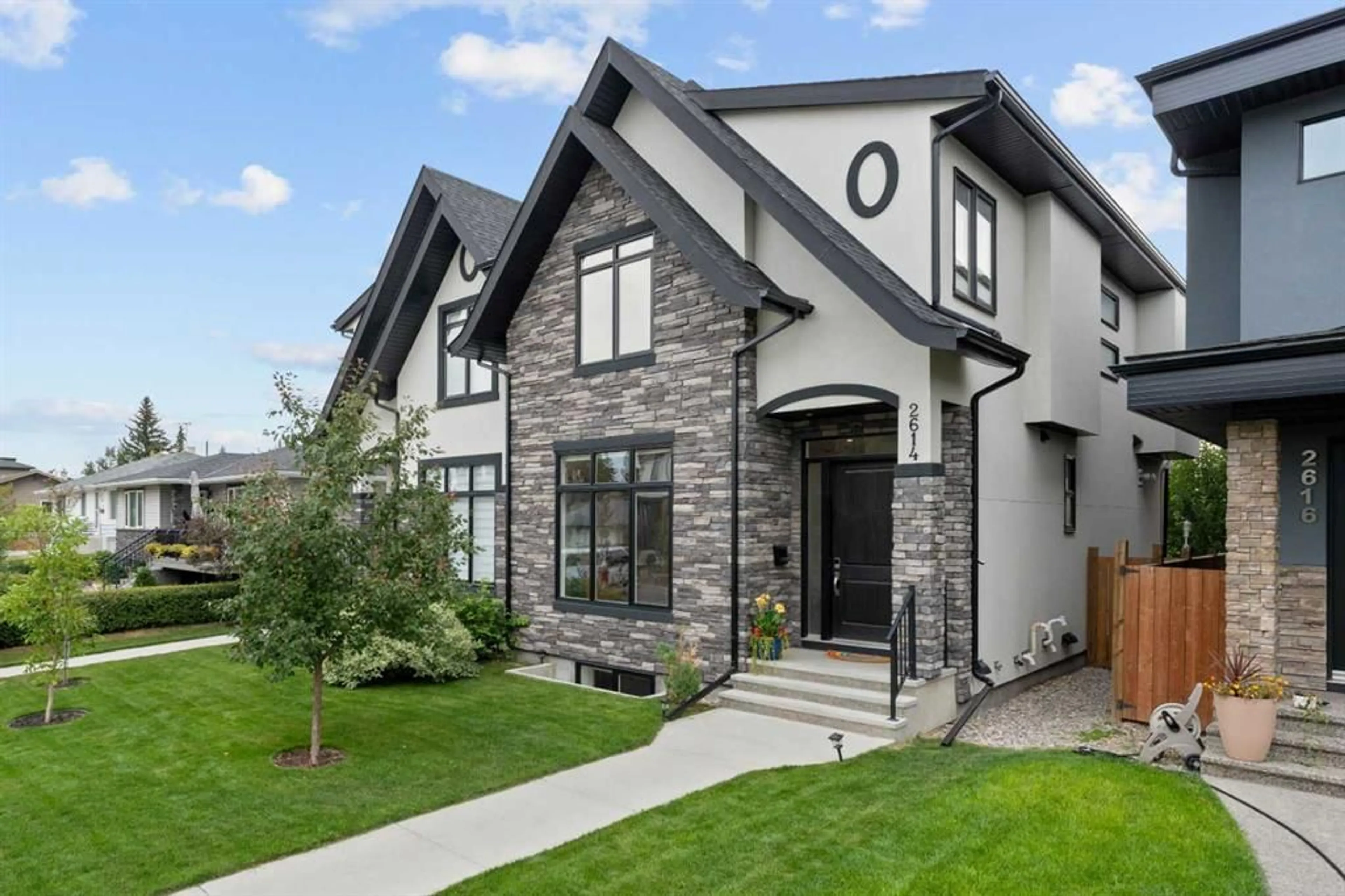2614 35 St, Calgary, Alberta T2E2Y4
Contact us about this property
Highlights
Estimated ValueThis is the price Wahi expects this property to sell for.
The calculation is powered by our Instant Home Value Estimate, which uses current market and property price trends to estimate your home’s value with a 90% accuracy rate.$914,000*
Price/Sqft$498/sqft
Est. Mortgage$4,118/mth
Tax Amount (2024)$5,626/yr
Days On Market5 days
Description
Welcome to this exquisite property that blends sophistication, elegance, and versatility in the highly desirable neighbourhood of Killarney. Perfect for professionals, couples, and families alike, this home exudes quality craftsmanship and high-end finishes that rival those found in million-dollar properties. As you step inside, you’ll be greeted by an open and sunlit floor plan, accentuated by soaring 10-foot ceilings on the main level. The expansive entryway seamlessly leads you into the heart of the home—a gourmet kitchen equipped with chic two-tone cabinetry, a stunning marble backsplash, and luxurious quartz countertops with an impressive double-thick island. The kitchen flows effortlessly into the living area, where oversized sliding doors open to a private east facing backyard, complete with a hidden mudroom and a convenient powder room. Upstairs, you’ll find a thoughtfully designed space featuring a spacious laundry room, two generously-sized bedrooms serviced by a 4-piece bath, and a well appointed primary bedroom. Indulge in the primary ensuite’s heated floors, rain/steam shower, and a free-standing tub, complemented by a custom-built walk-in closet. The fully developed basement continues to impress with a stylish wet bar, an additional bedroom, and a full bathroom, perfect for guests or family. The cozy family room adds the final touch to this functional yet luxurious space. With 4 bedrooms, 3.5 bathrooms, and over 2,490 square feet of meticulously designed living space, this home is an ideal blend of beauty and functionality. Additional features include 9-foot ceilings on the upper and basement levels, wide plank engineered hardwood floors, custom built-ins throughout, and a high-end Electrolux ICON series appliance package. The mode linear fireplace encased in stone serves as a focal point in the living area, enhancing the home’s sophisticated ambiance. Every detail in this home has been carefully considered, ensuring it meets the needs of even the most discerning buyers. Don’t miss your chance to own this gorgeous home in one of Calgary’s most sought-after communities.
Property Details
Interior
Features
Main Floor
2pc Bathroom
4`11" x 4`10"Dining Room
14`5" x 12`7"Kitchen
15`6" x 20`4"Living Room
15`3" x 11`6"Exterior
Features
Parking
Garage spaces 2
Garage type -
Other parking spaces 0
Total parking spaces 2
Property History
 36
36

