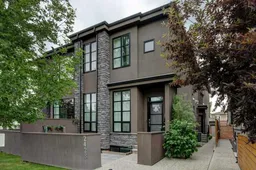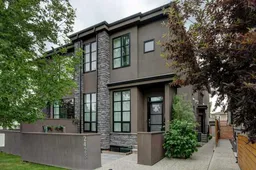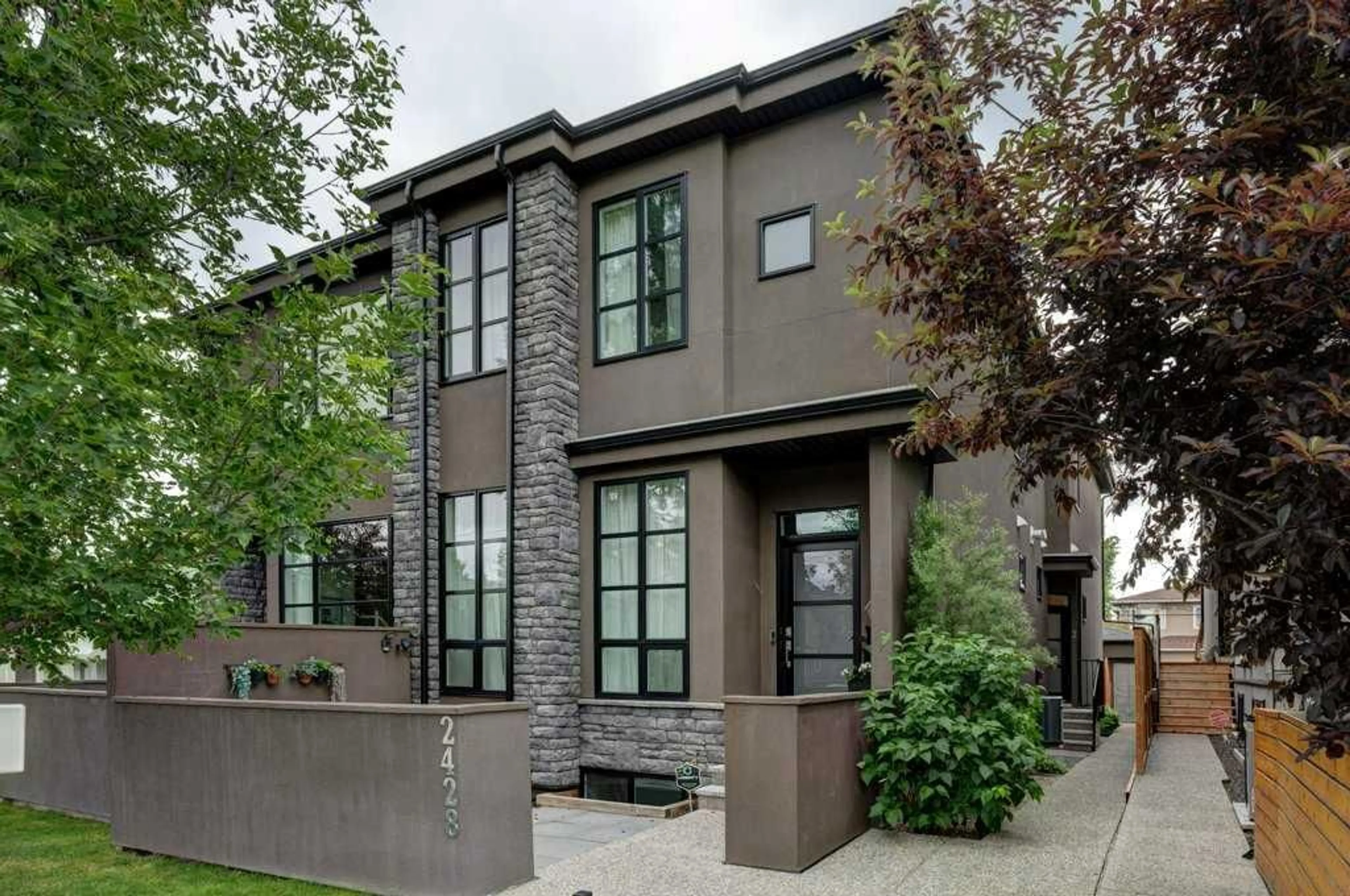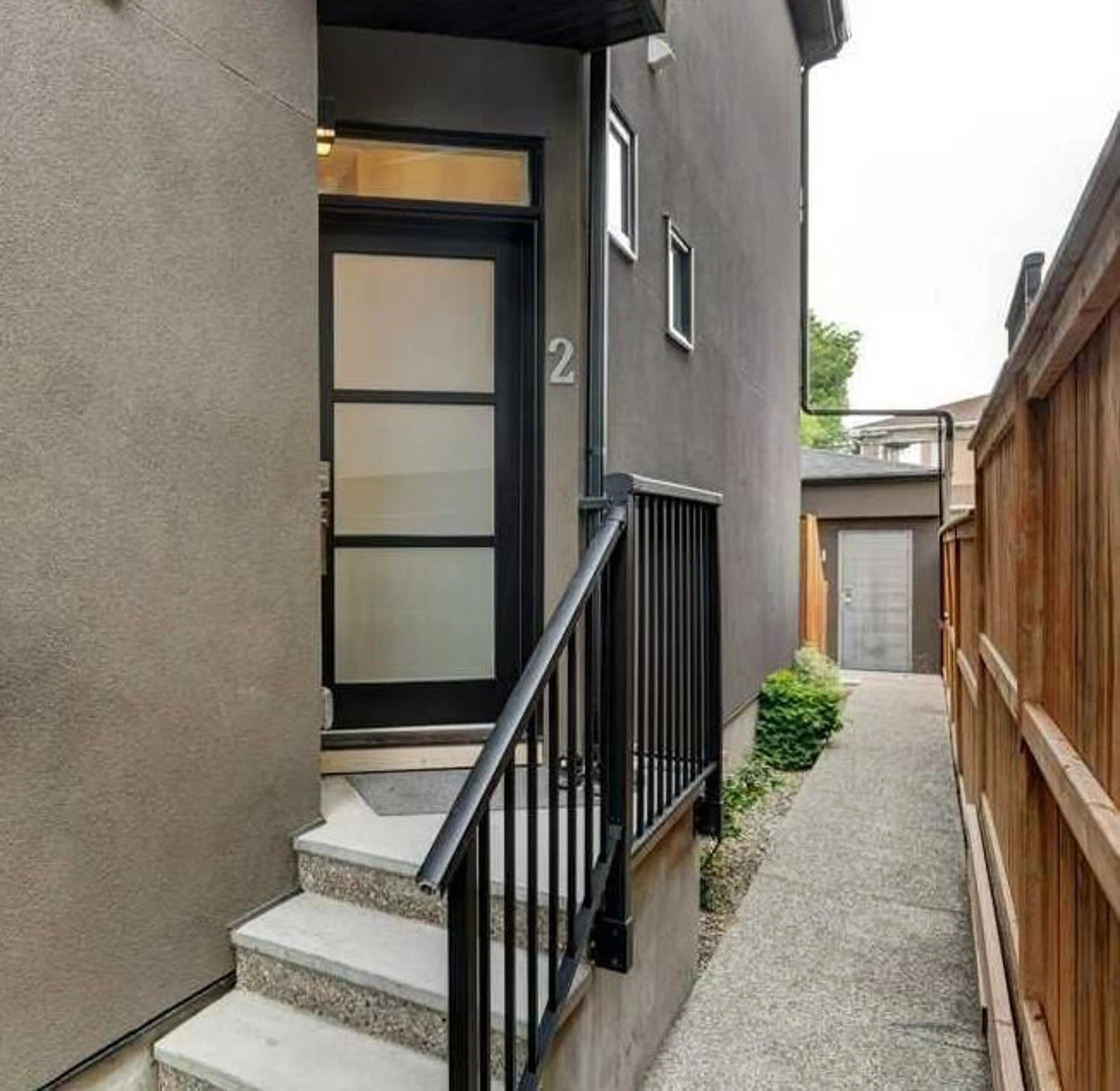2428 29 St #2, Calgary, Alberta T3E 2K4
Contact us about this property
Highlights
Estimated ValueThis is the price Wahi expects this property to sell for.
The calculation is powered by our Instant Home Value Estimate, which uses current market and property price trends to estimate your home’s value with a 90% accuracy rate.$639,000*
Price/Sqft$592/sqft
Days On Market8 days
Est. Mortgage$2,791/mth
Maintenance fees$203/mth
Tax Amount (2024)$3,534/yr
Description
Experience the convenience of inner city living in this beautiful two storey townhouse with a total of 3 bedrooms and 4 bathrooms. Upon entry, you'll be greeted with a bright and open floor plan with light coming in from the large windows. The gourmet kitchen provides you with stainless steel appliances, quartz countertops, designer tile backsplash and a large breakfast eating bar. The kitchen opens up to a large dining and living area. The living area is the perfect place to relax, boasting a cozy gas fireplace and large windows looking into the patio. The main floor is complete with a 2 piece powder room. Upstairs, you'll find a large primary bedroom with a walk-in closet and a spa-like 4 piece ensuite, complete with heated floors, dual vanities, and rain shower. The second bedroom has its own 4 piece ensuite with heated floors and a soaker tub. The laundry space can be found between the bedrooms on the upper floor for added convenience. The basement is fully finished with an additional bedroom, 4 piece main bathroom, and a large flex room, perfect for a family room or living area. The back patio is a great place for entertaining friends and family. Additionally, the unit has a spot in the detached garage as well as tons of street parking. The home is located in a prime location on a quiet, inner city street within walking distance to multiple amenities as well as minutes to downtown Calgary. Perfect for the professional couple, family, or investor. Exceptional value!
Property Details
Interior
Features
Main Floor
2pc Bathroom
5`7" x 4`3"Dining Room
14`9" x 8`1"Kitchen
14`10" x 9`3"Living Room
14`7" x 11`7"Exterior
Features
Parking
Garage spaces 1
Garage type -
Other parking spaces 0
Total parking spaces 1
Property History
 27
27 27
27

