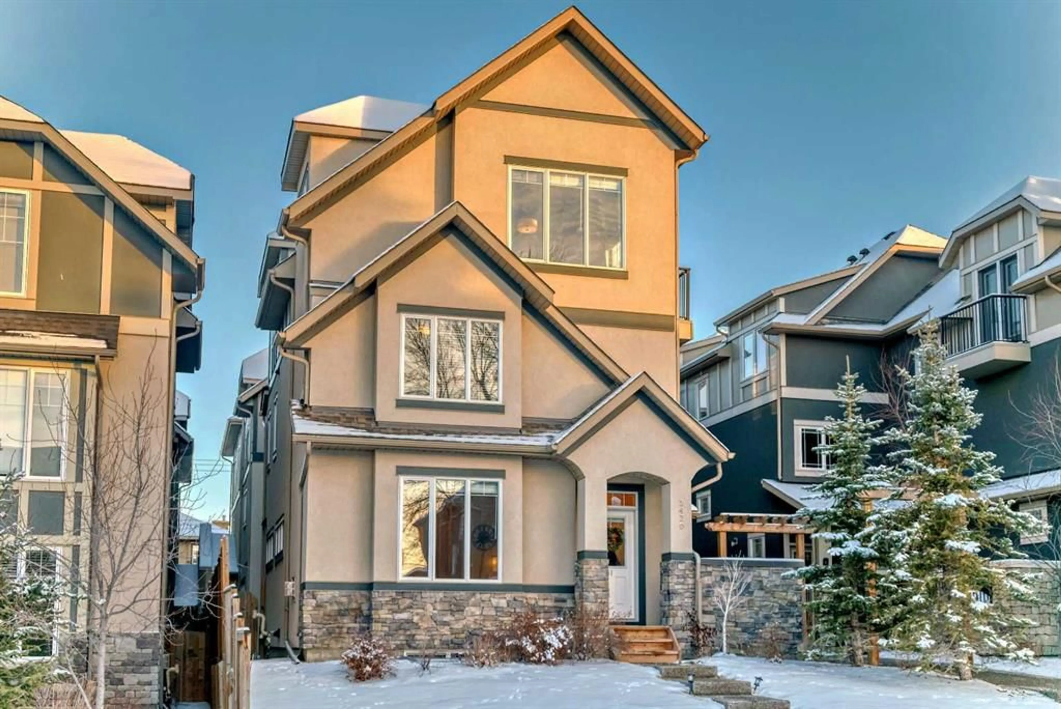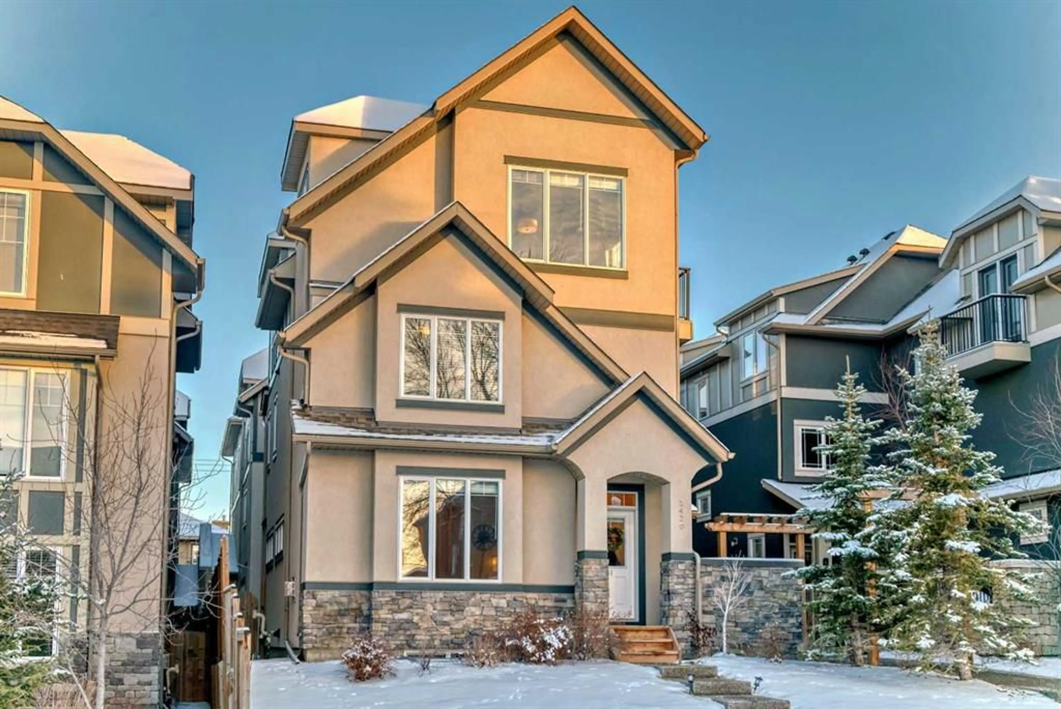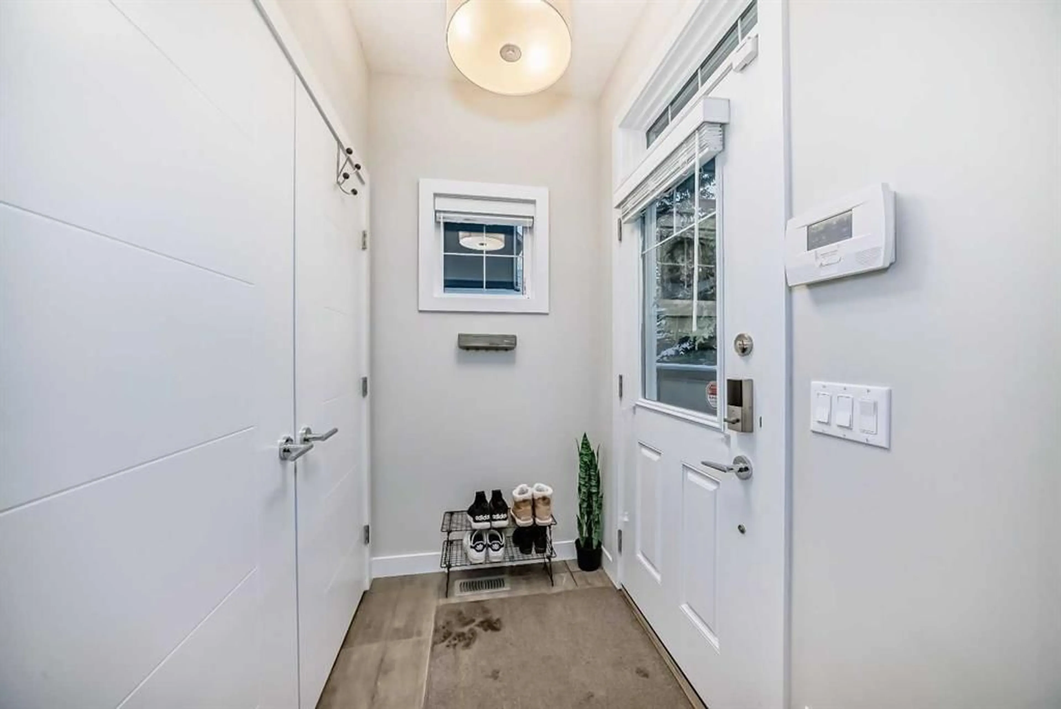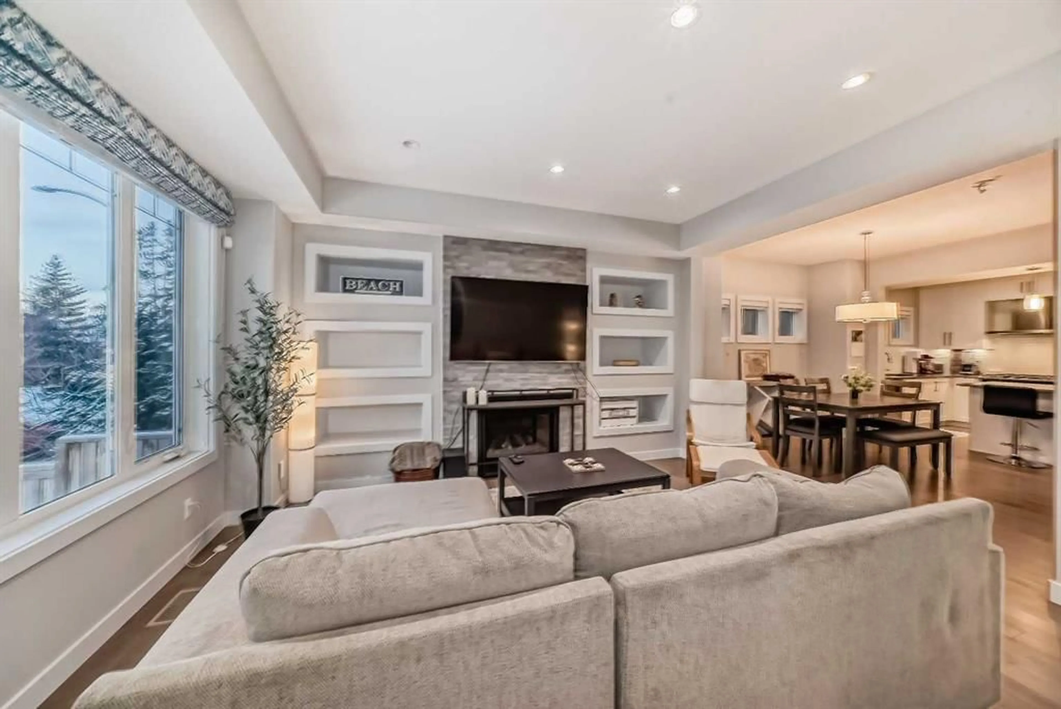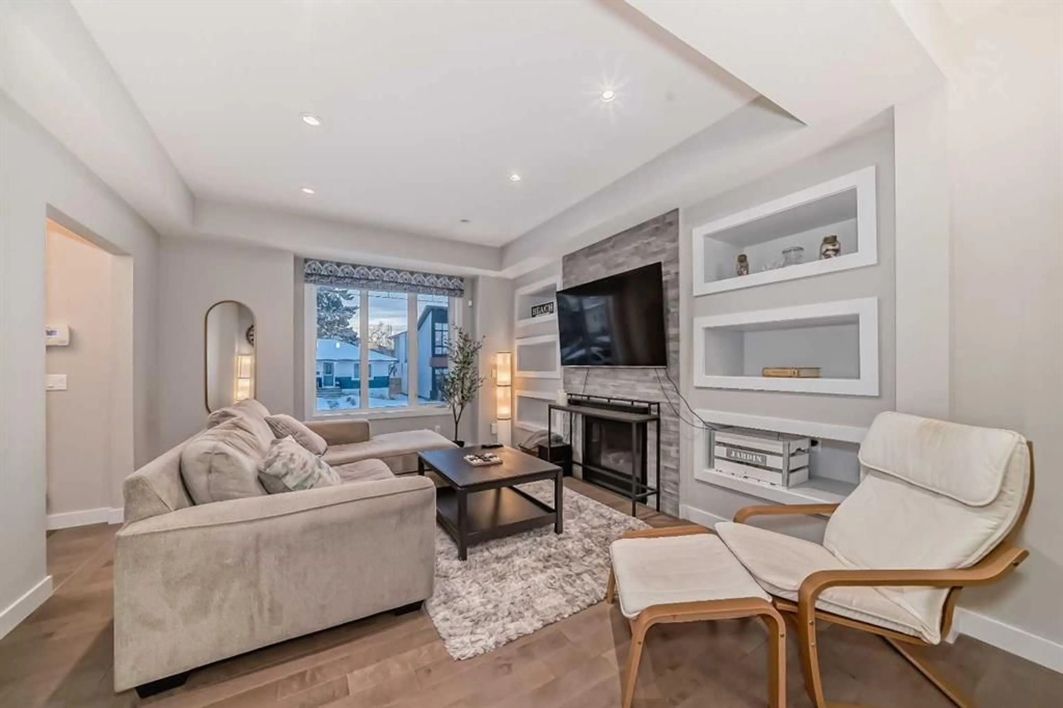2420 30 St #1, Calgary, Alberta T3E2M1
Contact us about this property
Highlights
Estimated ValueThis is the price Wahi expects this property to sell for.
The calculation is powered by our Instant Home Value Estimate, which uses current market and property price trends to estimate your home’s value with a 90% accuracy rate.Not available
Price/Sqft$352/sqft
Est. Mortgage$3,002/mo
Maintenance fees$365/mo
Tax Amount (2024)$4,202/yr
Days On Market12 days
Description
Luxurious Killarney Townhome Welcome to this stunning Killarney townhome, ideally located on a peaceful street just minutes from the CTrain, downtown, shops, and restaurants. Offering over 1984.0 sq. ft. of refined living space, with an additional 500+ sq. ft. in the basement ready for your design inspiration, this home is a perfect blend of style and functionality. Upon entering, you'll be captivated by the bright, airy atmosphere created by large west-facing windows and 9' ceilings. The main floor boasts an open layout, featuring a beautiful stone fireplace, custom shelving, and gorgeous hardwood floors. The chef’s kitchen is a dream, complete with stainless steel appliances, quartz countertops, a spacious island, gas range, large pantry, and ample storage. This home offers 3 spacious bedrooms, central air conditioning, and central vac – making it an ideal choice for a growing family or young professionals. After a busy day, retreat to the expansive master bedroom, where you’ll enjoy serene views and a spa-inspired ensuite for ultimate relaxation. This home is a 10/10, offering the perfect balance of luxury and convenience – ideal for those seeking a low-maintenance, lock-and-go lifestyle. Don’t miss out – book your private showing today!
Property Details
Interior
Features
Third Floor
5pc Ensuite bath
10`3" x 11`0"Balcony
6`0" x 29`3"Bedroom - Primary
20`8" x 16`10"Walk-In Closet
12`5" x 6`2"Exterior
Features
Parking
Garage spaces 1
Garage type -
Other parking spaces 0
Total parking spaces 1
Property History
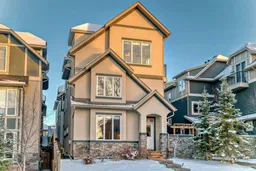 43
43
