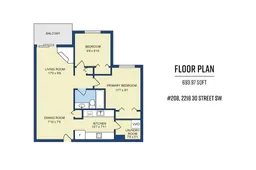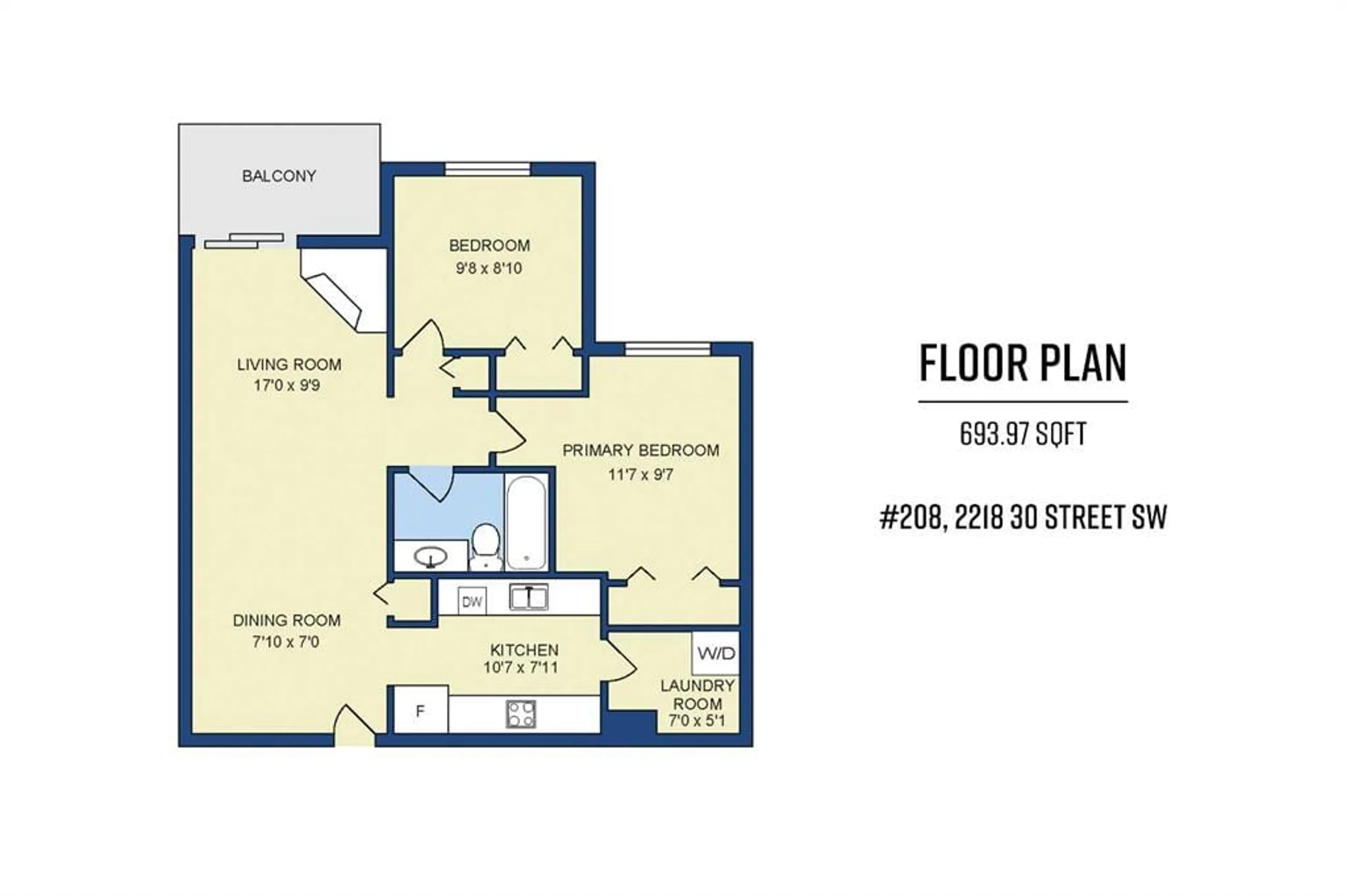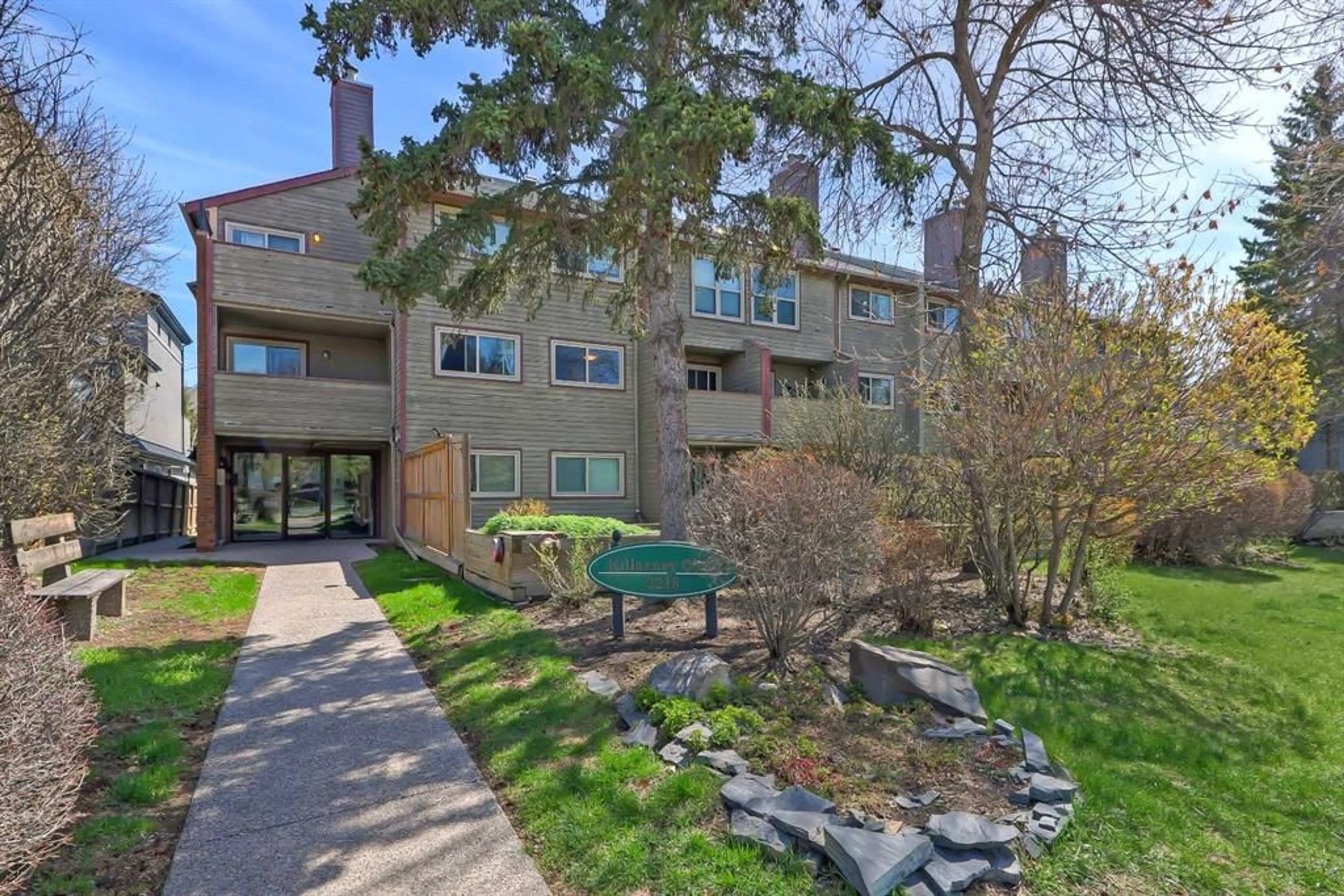2218 30 St #208, Calgary, Alberta T3E 2L8
Contact us about this property
Highlights
Estimated ValueThis is the price Wahi expects this property to sell for.
The calculation is powered by our Instant Home Value Estimate, which uses current market and property price trends to estimate your home’s value with a 90% accuracy rate.$254,000*
Price/Sqft$338/sqft
Days On Market23 days
Est. Mortgage$1,009/mth
Maintenance fees$535/mth
Tax Amount (2024)$1,293/yr
Description
2 BEDROOM END UNIT | UNDERGROUND PARKING | INSUITE LAUNDRY | WALKABLE TO LRT & AMENITIES! This well maintained and spacious end unit has an excellent location within the community, just a half block from the baseball diamond, sports fields and playground and is easy walking distance to an abundance of additional amenities including pathways, dog parks, schools, Westbrook Mall, the shops and services along 17 Avenue SW, Killarney Aquatic & Recreation Centre, Nicholls Family Library & the Westbrook LRT Station. This unit has a very smart and functional floor plan with plenty of living space and storage. The large living room is wonderfully comfortable and bright with a stone-faced wood burning fireplace and patio doors that lead to the partially covered balcony with a view of the landscaped grounds and is perfect for sipping your morning coffee or just relaxing and enjoying the outdoor space. The dining room is adjacent to the entrance and kitchen that features white cabinets, ample counter space, tile backsplash, full appliance package and access to the storage/laundry room with a full-size stacker washer & dryer. The primary bedroom has a large east-facing window, double closet & is next to the 4-piece bathroom. The second bedroom provides space for guests/roommates or can be utilized as flex space for a home office, exercise room or studio. This pet friendly complex has a quaint courtyard/picnic/bbq area out back and this unit comes with a heated underground parking stall (#10) and access to an assigned space in an open common storage room. The list of upgrades and additional features includes a newer washer/dryer pair (2023), newer paint and bathroom fixtures, ceiling fans, newer paint and carpeting in the common areas and more. Welcome Home.
Property Details
Interior
Features
Main Floor
Balcony
9`9" x 5`11"Living Room
17`0" x 9`9"4pc Bathroom
7`11" x 4`11"Bedroom
9`8" x 8`10"Exterior
Features
Parking
Garage spaces -
Garage type -
Total parking spaces 1
Condo Details
Amenities
Community Gardens, Laundry, Picnic Area, Storage
Inclusions
Property History
 30
30

