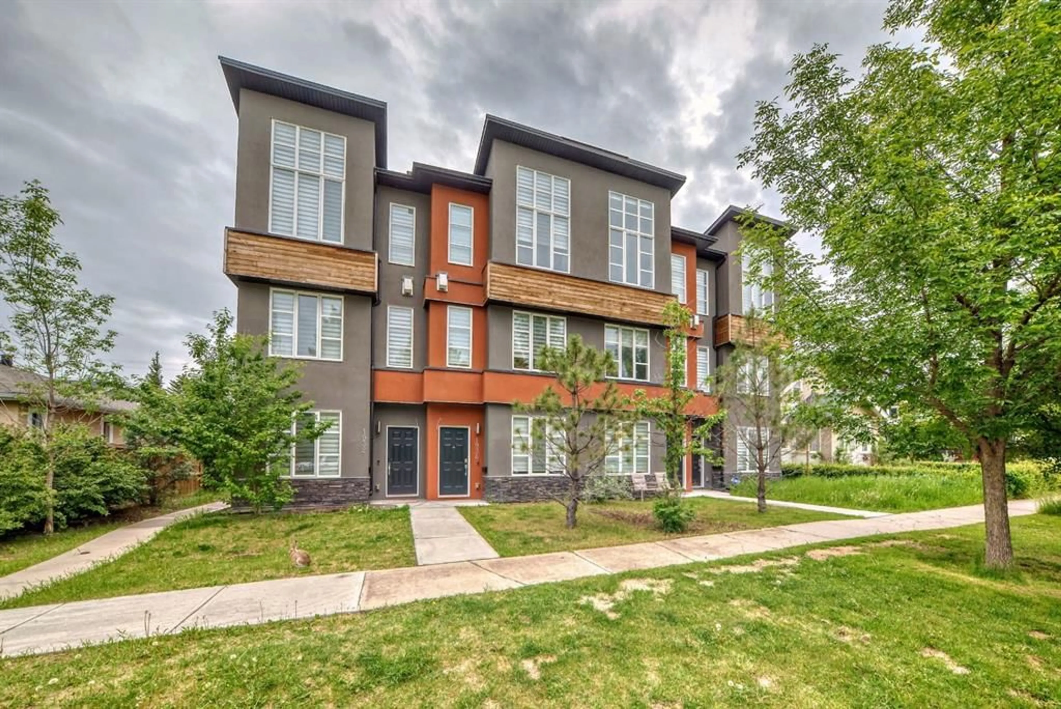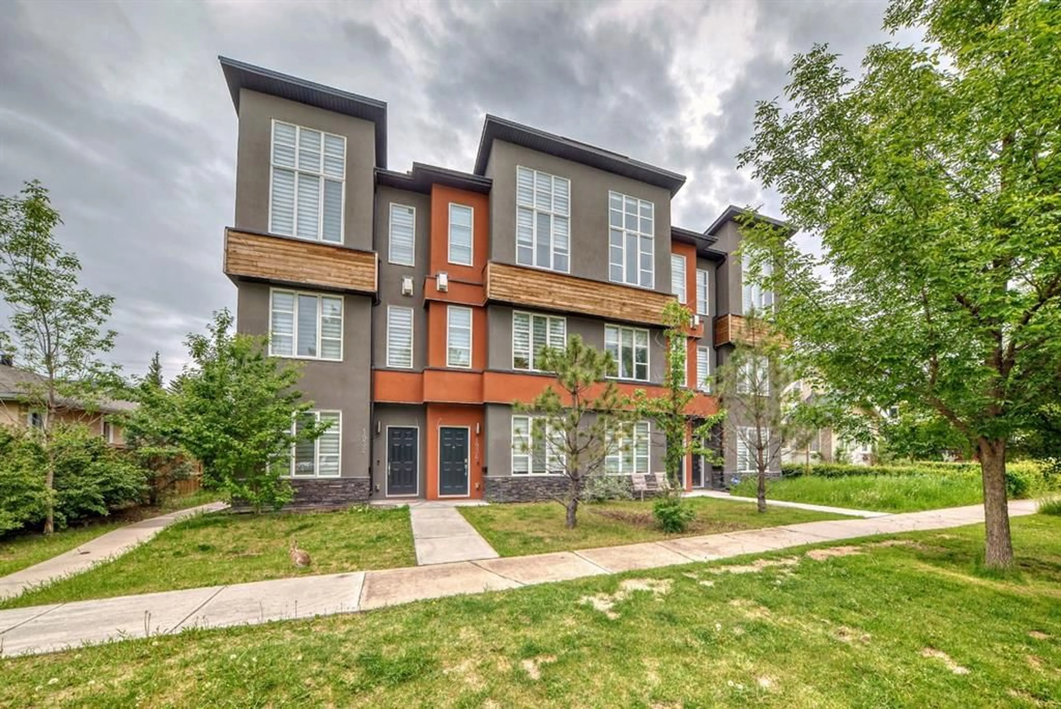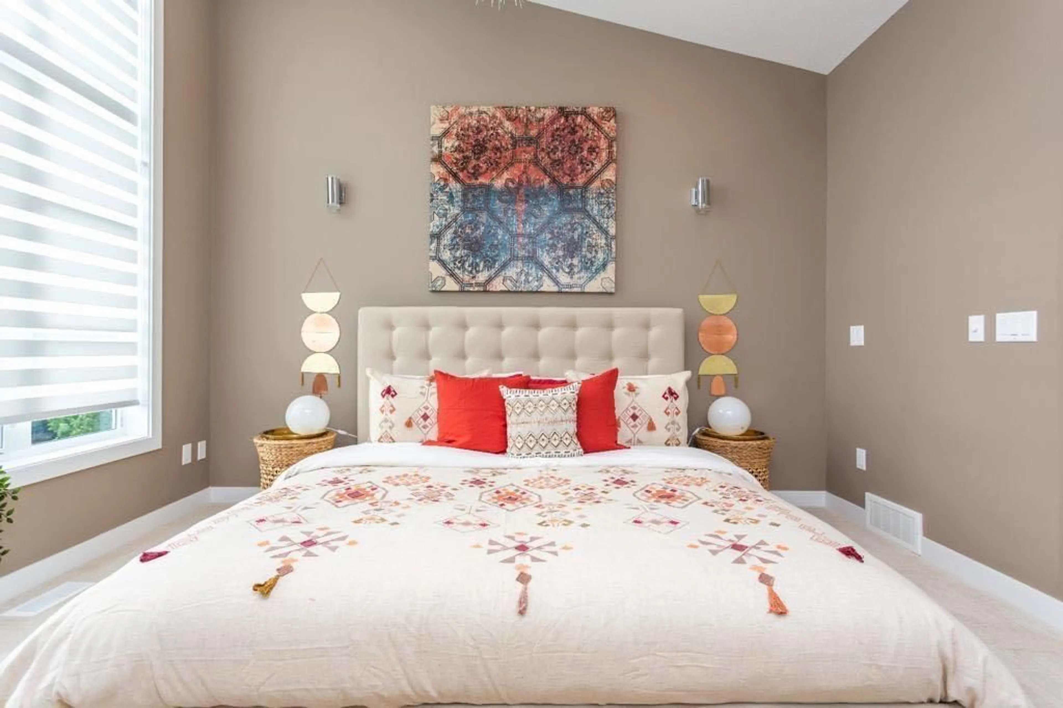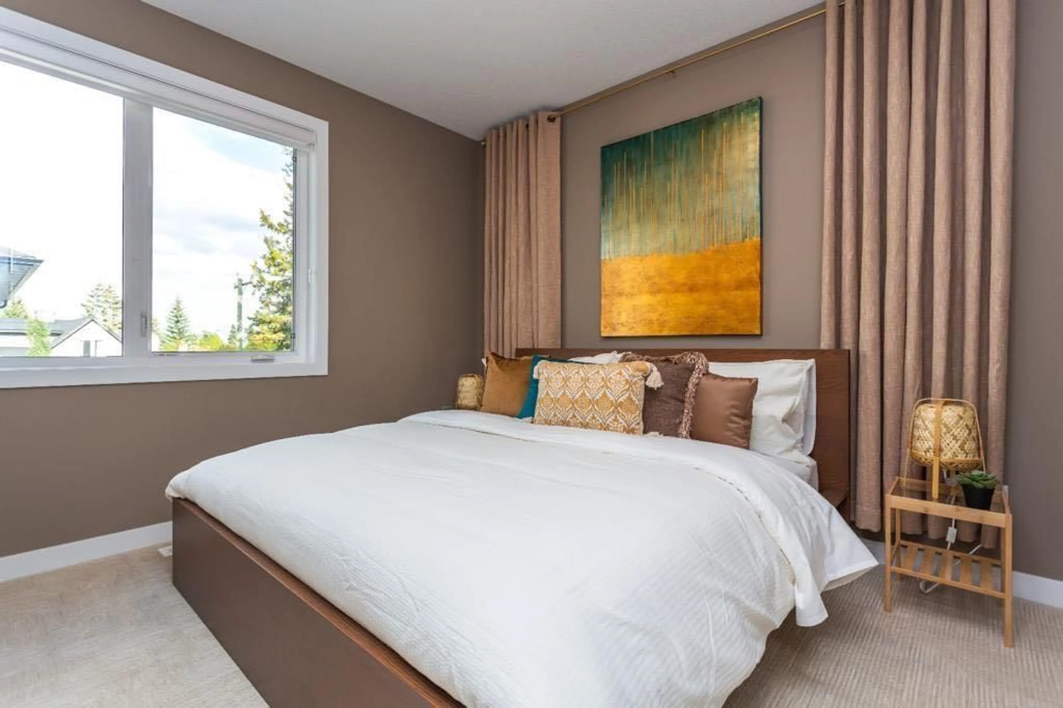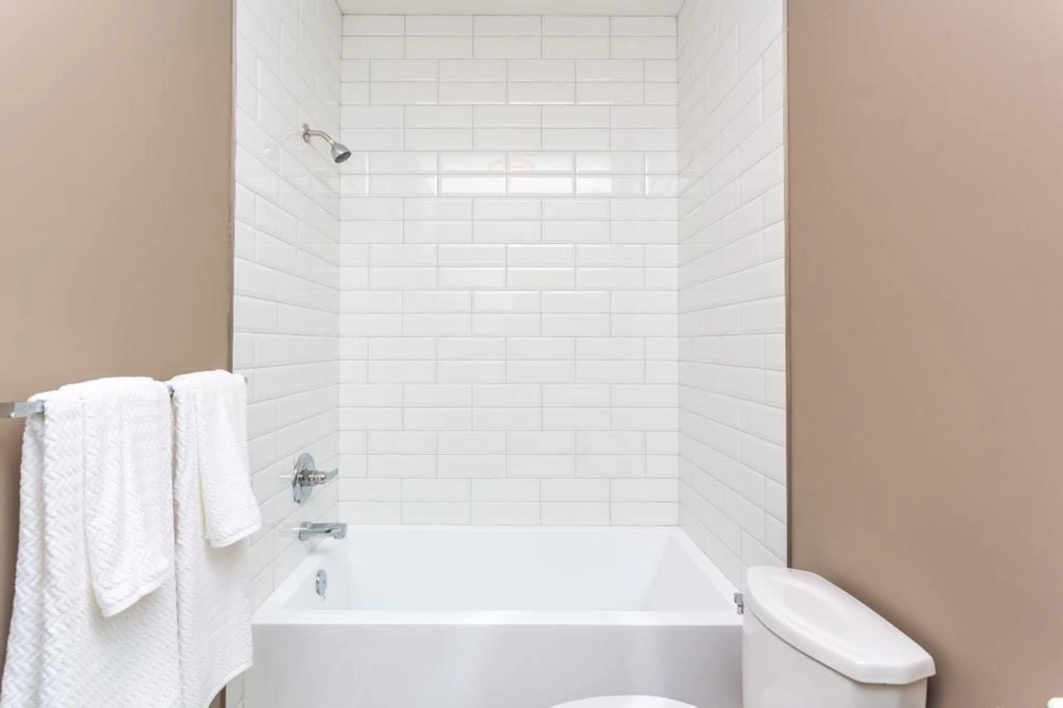1936 26A St, Calgary, Alberta T3E 2B8
Contact us about this property
Highlights
Estimated ValueThis is the price Wahi expects this property to sell for.
The calculation is powered by our Instant Home Value Estimate, which uses current market and property price trends to estimate your home’s value with a 90% accuracy rate.Not available
Price/Sqft$436/sqft
Est. Mortgage$2,576/mo
Maintenance fees$300/mo
Tax Amount (2024)$3,466/yr
Days On Market58 days
Description
BACK on MARKET. Located in the picturesque and highly desirable community of Killarney, this stunning 1,375.5 sqft townhome combines modern elegance with thoughtful design. Killarney is renowned for its welcoming neighbourhood feel, beautiful parks, and convenient access to top-rated schools, shopping, and dining options, making it an ideal location for families and professionals. On the main level, you'll find a bright and spacious living room with enormous windows that fill the space with natural light, complemented by a cozy gas fireplace. Perfect for family meals and entertaining, the dining room offers ample space for gatherings. The gourmet kitchen features stainless steel appliances, a central island, quartz countertops, and a built-in dishwasher. Additionally, this level includes a convenient 2-piece bathroom and extends to a charming balcony, perfect for enjoying your morning coffee. Upstairs, the townhome offers two luxurious bedrooms, each with its own 4-piece ensuite and spacious walk-in closet. The primary bedroom is a serene retreat with a high vaulted ceiling and large windows that invite ample natural light. A conveniently located laundry room on this level adds to the home's functional design. The lower level features a versatile hobby room, perfect for a home gym, office, or creative space, and provides access to the attached single-car garage. The townhome is also equipped with built-in speakers throughout. Experience the perfect blend of style, comfort, and convenience in this beautiful townhome. Don't miss the opportunity to make this exceptional property your new home.
Property Details
Interior
Features
Main Floor
Dining Room
11`8" x 10`5"Living Room
11`9" x 15`0"Kitchen With Eating Area
11`2" x 11`7"Exterior
Parking
Garage spaces 2
Garage type -
Other parking spaces 0
Total parking spaces 2

