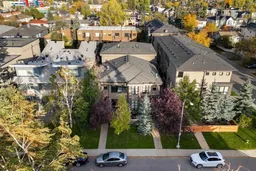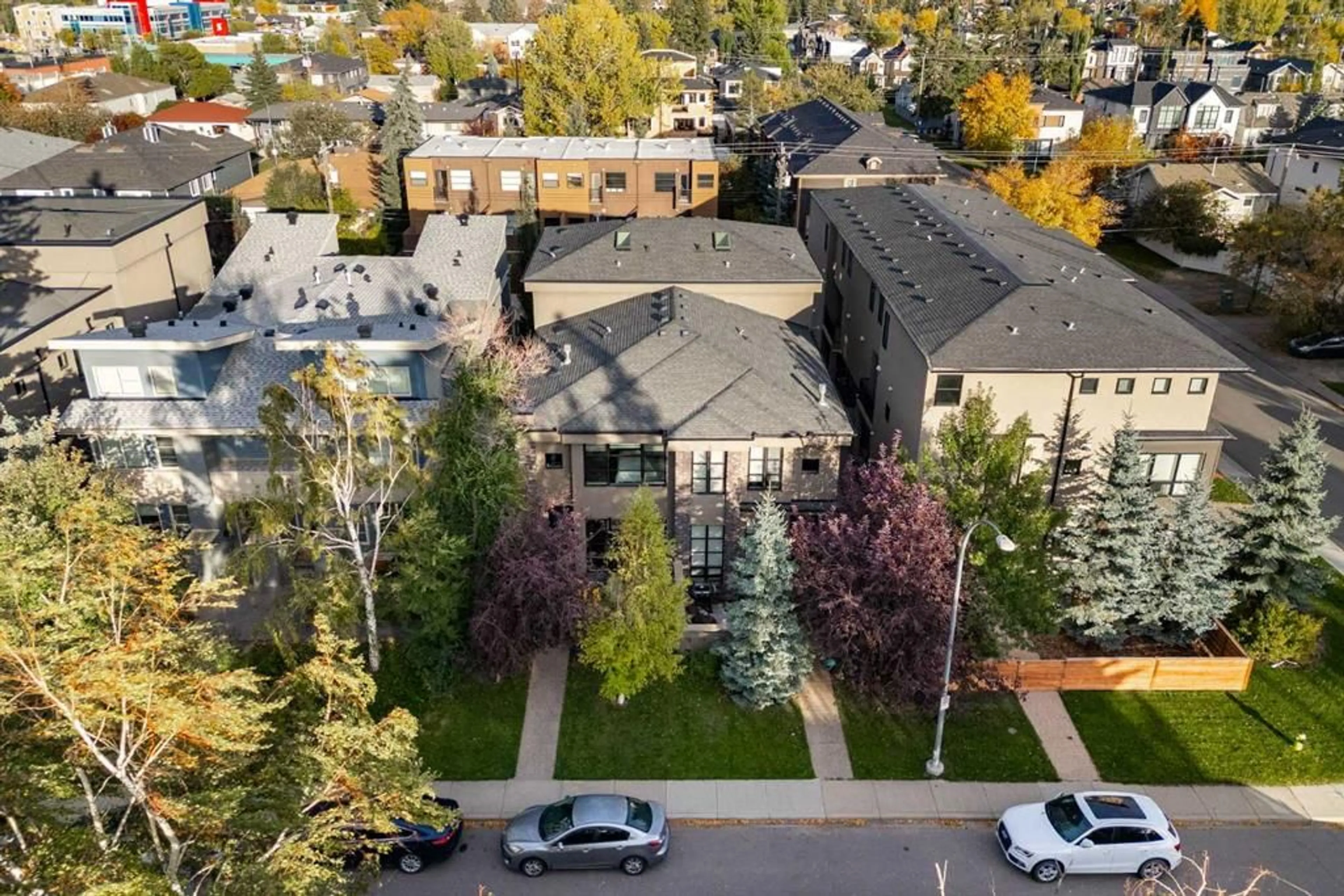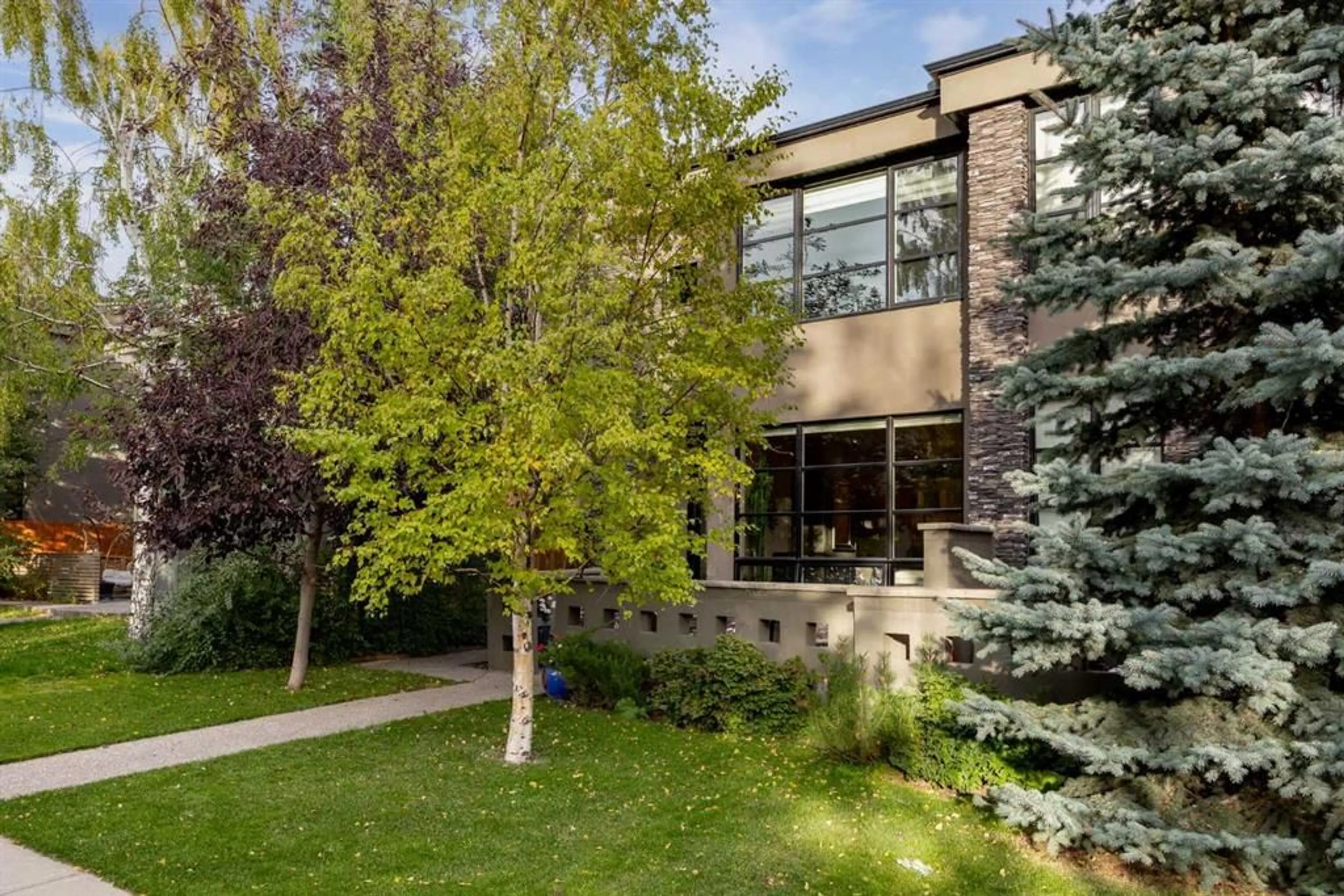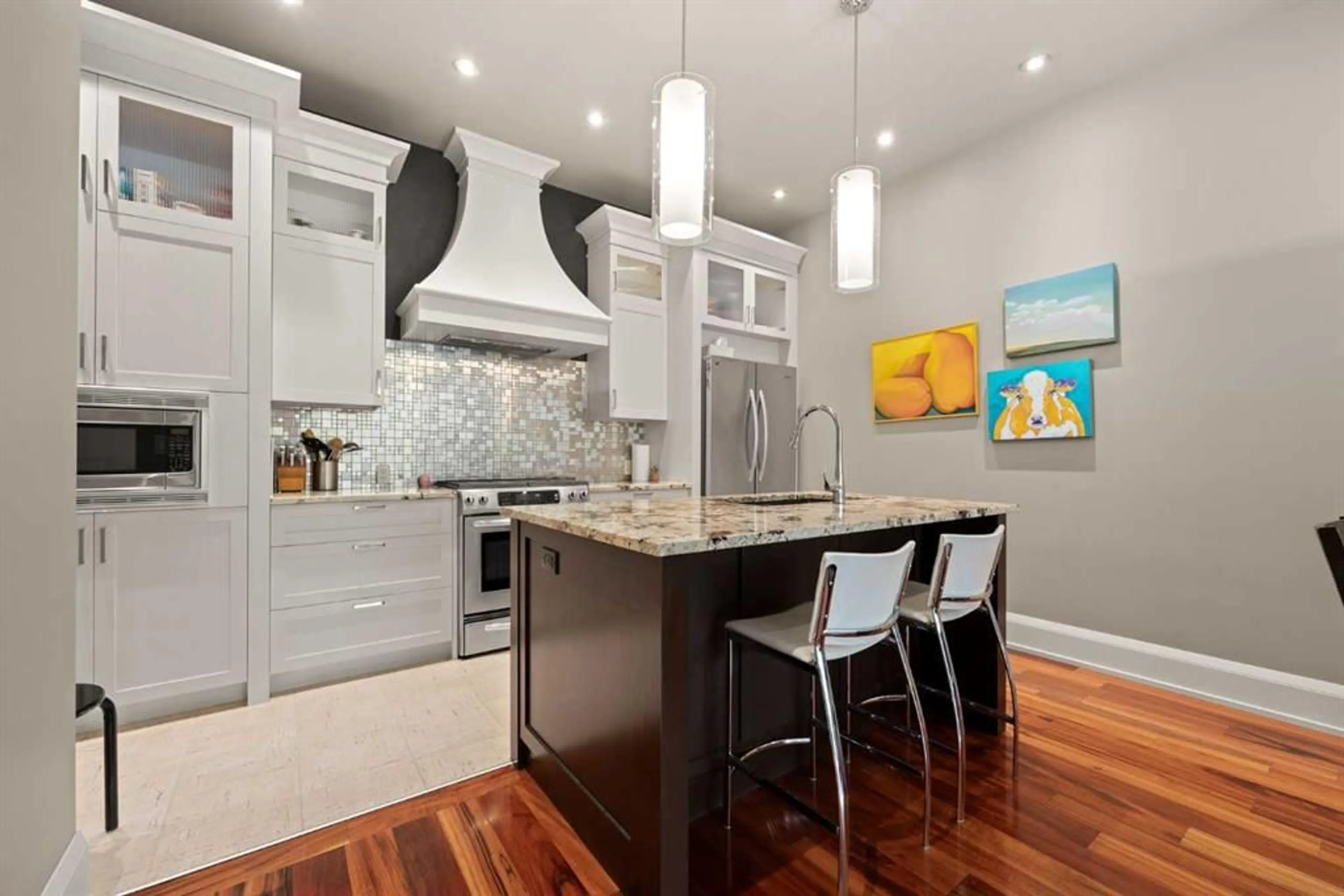1934 36 St #1, Calgary, Alberta T3E2Y9
Contact us about this property
Highlights
Estimated ValueThis is the price Wahi expects this property to sell for.
The calculation is powered by our Instant Home Value Estimate, which uses current market and property price trends to estimate your home’s value with a 90% accuracy rate.Not available
Price/Sqft$553/sqft
Est. Mortgage$2,791/mo
Maintenance fees$350/mo
Tax Amount (2024)$3,784/yr
Days On Market50 days
Description
Open House Saturday November 17th: 2:00 to 4:00pm. This is a gorgeous 1725ft² townhome located in the mature community of Killarney. Nothing about this unit is builder grade! Custom cabinetry and built-ins throughout the home. On the main floor you will find the perfect layout for entertaining. Featuring an open floor plan, gas stove, wine fridge, built-in pantry, gas fireplace and ceiling-to-floor windows! Upstairs is a beautiful primary bedroom with coffered ceilings and a 5-piece ensuite with IN-FLOOR HEAT! Perfect for those cool mornings. In the second bedroom you will find an extensive built-in desk and workspace, perfect for your work-from-home needs. The basement features an expansive recreation room, 4-piece bathroom, bedroom and ample storage. This home is located only a 10 minute walk to the LRT Station making those daily commutes a breeze. Additionally you are a short walk from parks, grocery, entertainment (Aussie Rules and Waterloo for live music), Lukes Drug mart, schools and Mount Royal. You will be excited to call this home!
Property Details
Interior
Features
Main Floor
2pc Bathroom
4`6" x 6`0"Dining Room
7`6" x 7`9"Kitchen
17`6" x 9`3"Living Room
13`9" x 16`11"Exterior
Features
Parking
Garage spaces 1
Garage type -
Other parking spaces 0
Total parking spaces 1
Property History
 37
37


