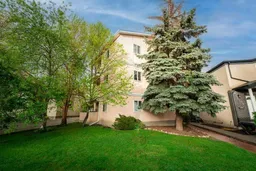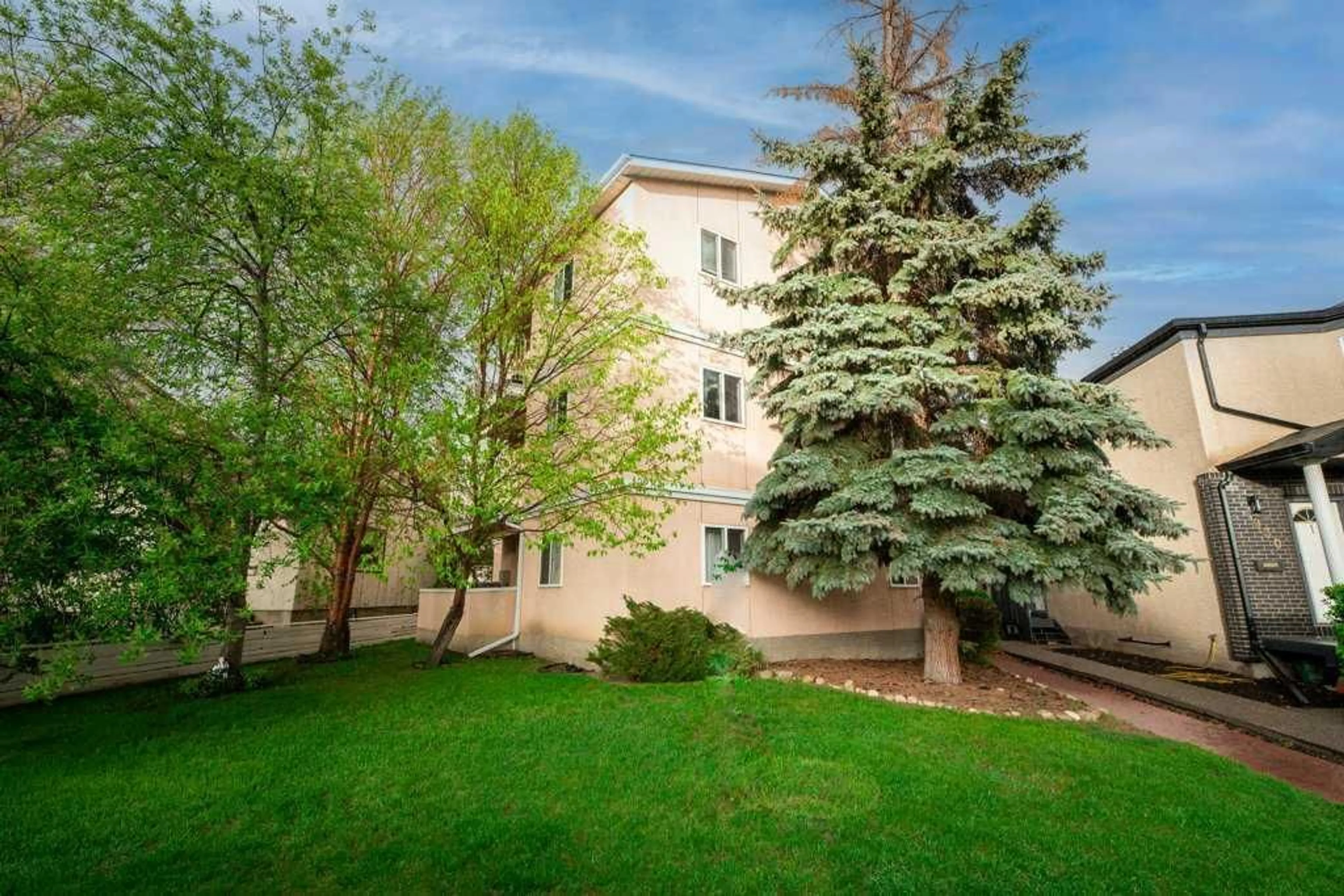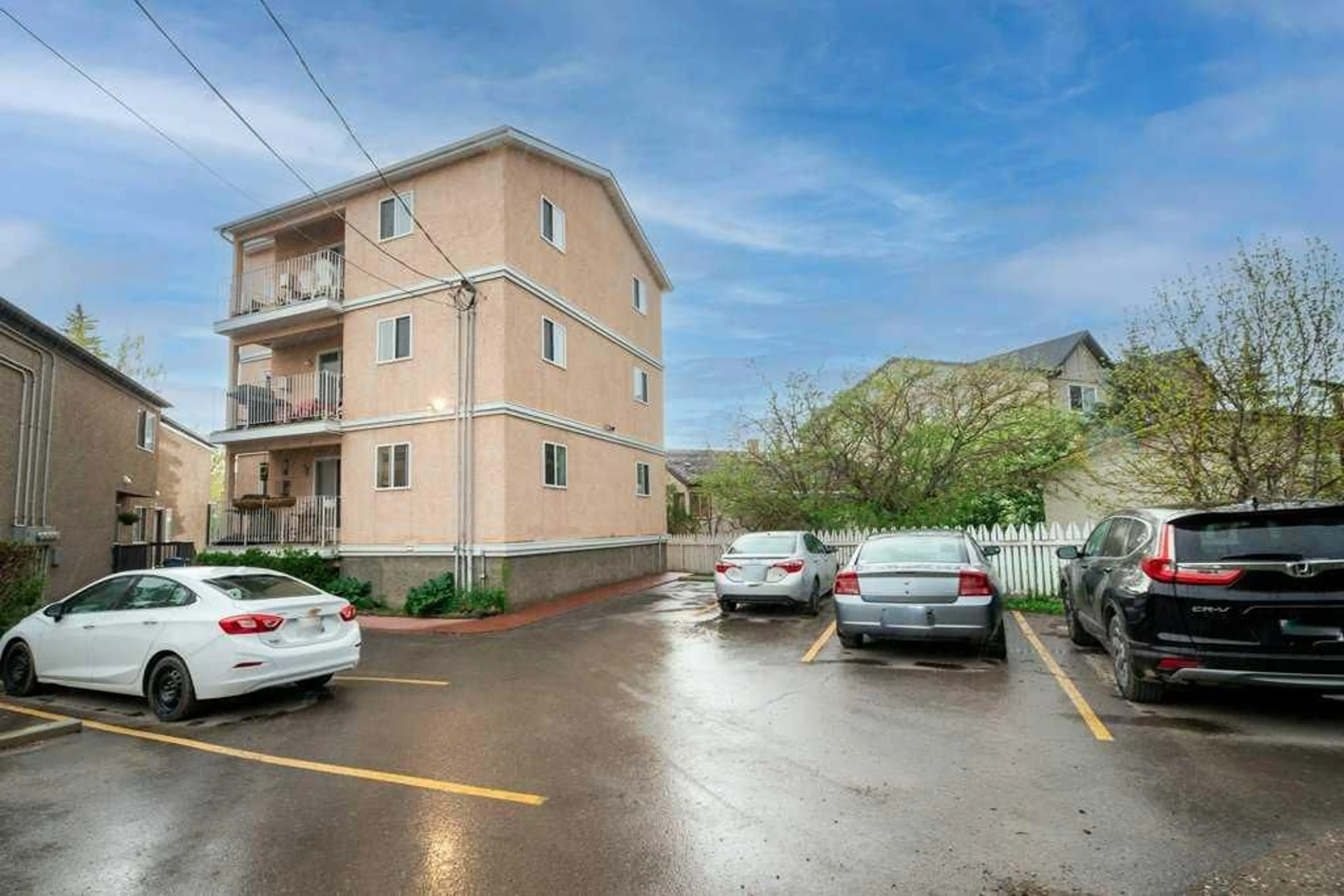1928 26 St #4, Calgary, Alberta T3E 2A1
Contact us about this property
Highlights
Estimated ValueThis is the price Wahi expects this property to sell for.
The calculation is powered by our Instant Home Value Estimate, which uses current market and property price trends to estimate your home’s value with a 90% accuracy rate.$281,000*
Price/Sqft$415/sqft
Days On Market22 days
Est. Mortgage$1,482/mth
Maintenance fees$535/mth
Tax Amount (2024)$1,699/yr
Description
**** OPEN HOUSE SATURDAY JULY 27th 1:00-3:00PM **** Welcome to urban living at its finest! Nestled in a superior location, this renovated 2nd floor condo offers an open, bright floor plan (windows, windows, windows) boasting functional elegance with hardwood floors throughout. The heart of the home, a chef’s dream kitchen awaits, featuring granite countertops, an abundance of cupboards with dove-tail drawers and new lighting fixtures throughout. The spacious living area is adorned with a cozy gas fireplace and opens seamlessly to a sunny balcony, complete with a gas BBQ hookup. Retreat to the large primary bedroom, boasting two closets and ample natural light flooding throughout two large windows. The second bedroom offers versatility, ideal for a home office or guest room. An upgraded 4-piece main bathroom adds to the allure of this immaculate space. Convenience is a key with the in-suite laundry equipped with a full-sized NEW washer and dryer, while a large storage room in the basement ensures ample space for belongings. Two separate entrances enhances accessibility to the condo! Enjoy the proximity to Killarney Pool & Rec. Centre, West LRT Station, close to downtown making every amenity easily accessible. With its ideal inner-city location and an array of modern comforts, this condo offers the perfect retreat to call home!!
Upcoming Open House
Property Details
Interior
Features
Main Floor
Living Room
14`6" x 12`9"Kitchen
10`1" x 9`2"Dining Room
12`7" x 76`0"Bedroom - Primary
14`2" x 12`9"Exterior
Features
Parking
Garage spaces -
Garage type -
Total parking spaces 1
Condo Details
Amenities
Parking
Inclusions
Property History
 26
26

