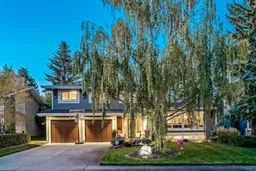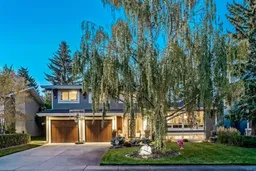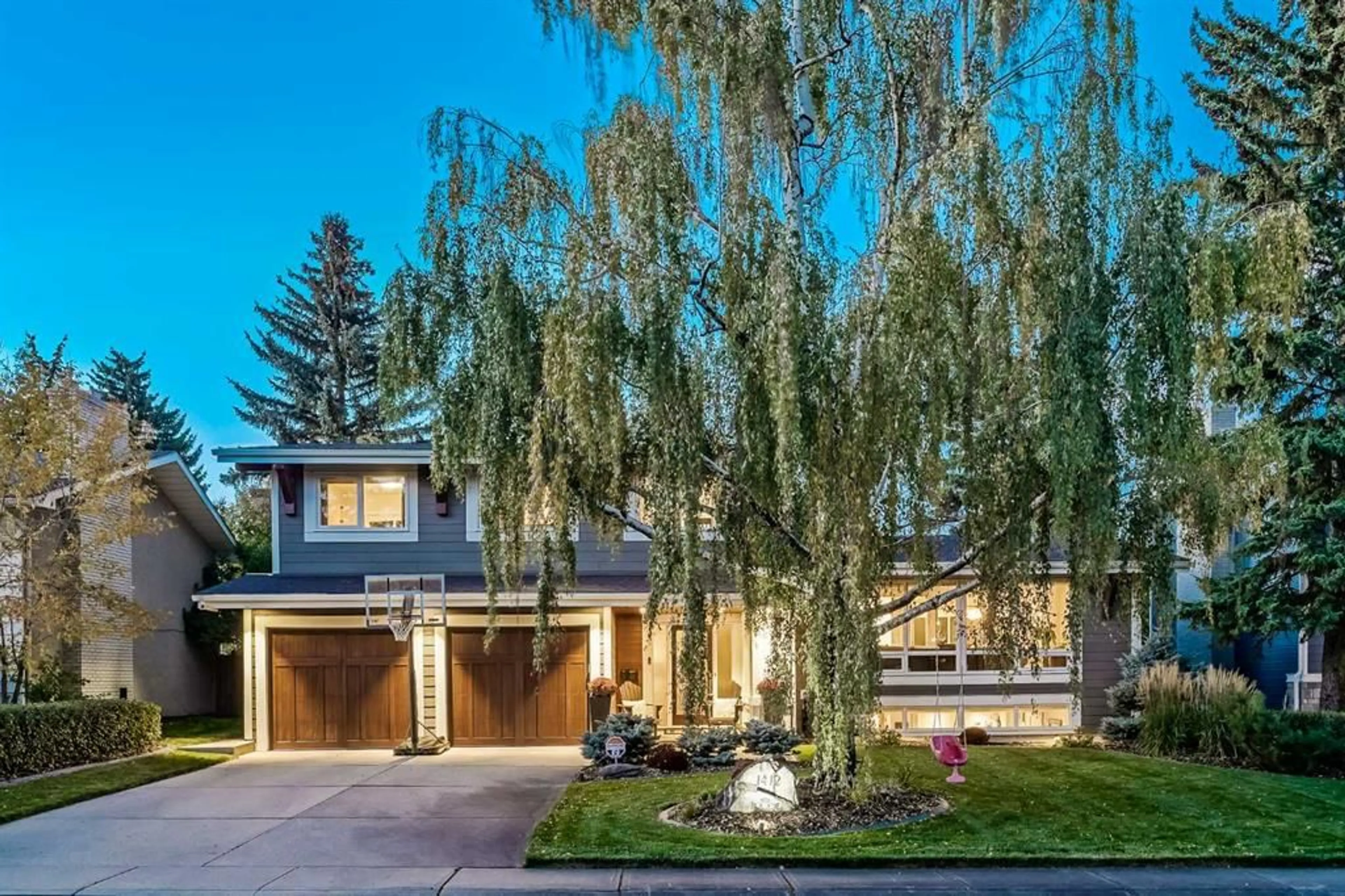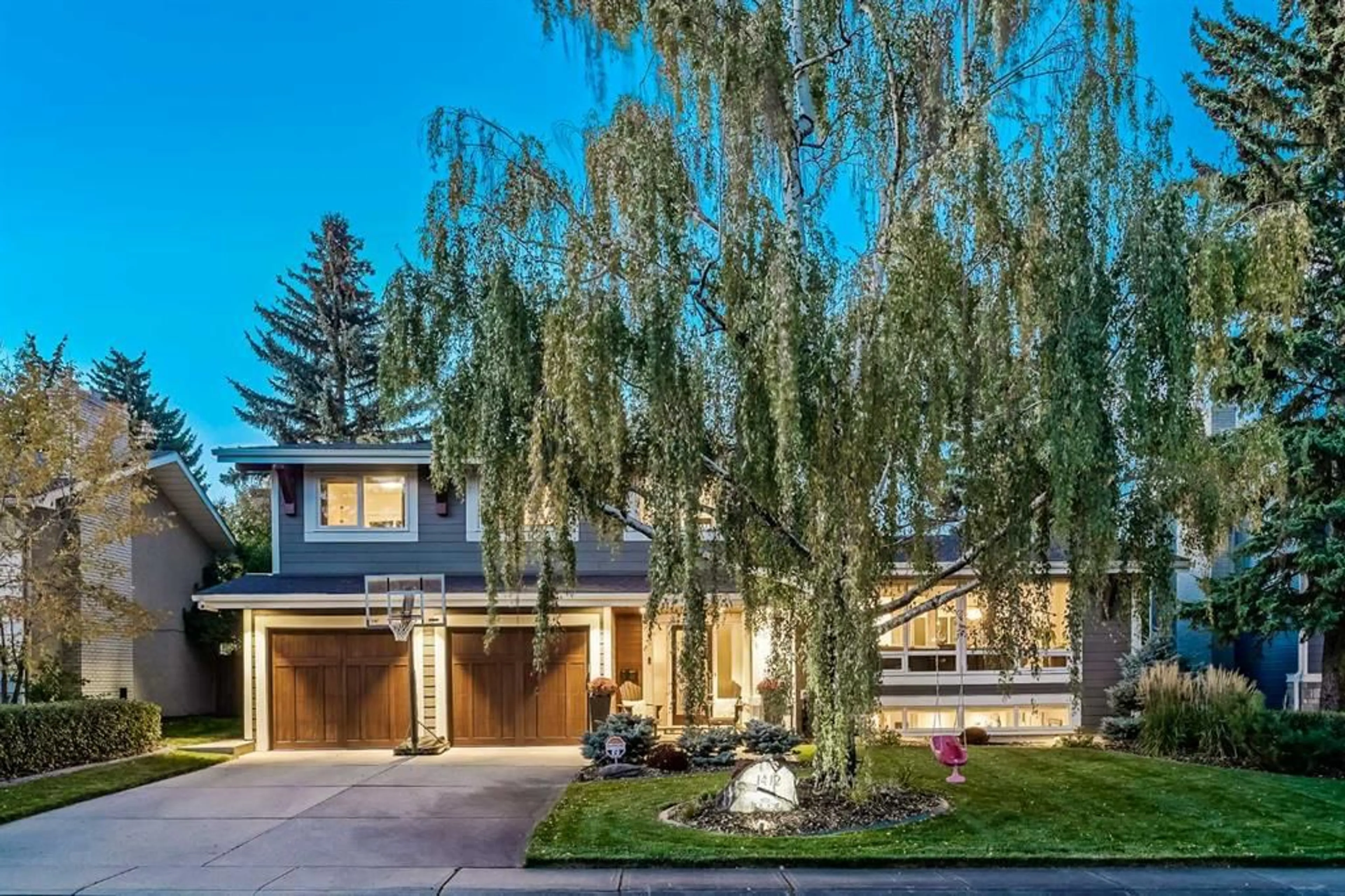1412 70 Ave, Calgary, Alberta T2V0R3
Contact us about this property
Highlights
Estimated ValueThis is the price Wahi expects this property to sell for.
The calculation is powered by our Instant Home Value Estimate, which uses current market and property price trends to estimate your home’s value with a 90% accuracy rate.Not available
Price/Sqft$676/sqft
Est. Mortgage$7,086/mo
Tax Amount (2024)$8,821/yr
Days On Market8 days
Description
OPEN HOUSE Sunday November 17 (12:00-2:00pm). Impeccably maintained, custom-built luxury home nestled in the prestigious community of Kelvin Grove. This remarkable 5-bedroom, 3.5-bathroom residence spans over 3,200 square feet of beautifully designed living space, showcasing superior finishes and thoughtful details throughout. At the heart of the home is a chef’s kitchen, a true showpiece with high-end stainless steel appliances, custom cabinetry, quartz countertops, and a spacious center island—perfect for entertaining. The kitchen flows seamlessly into the Great Room, where vaulted ceilings, sleek wood-panelled walls, and a cozy wood-burning fireplace create a warm, inviting ambiance. Large sliding doors extend to a meticulously landscaped, expansive yard, providing an ideal space for outdoor living and relaxation. A second family room, also suitable as a large den, features oversized windows and an additional fireplace, offering a versatile space for work or leisure. Light-clove, dust-finished hardwood floors throughout add a timeless, elegant touch to the home. Upstairs, the master suite is a true retreat, complete with a luxurious 5-piece ensuite. Throughout, custom built-ins provide ample storage and add sophisticated style at every turn. The exterior of the home mirrors its interior elegance, with manicured landscaping and a garage outfitted with upgraded cabinetry and a durable Polyaspartic Coating on the floor. Located in a close-knit, family-oriented neighborhood, this two-story split home combines modern sophistication with warm, inviting charm. This is a rare opportunity to own an exceptional residence in one of Calgary's most desirable communities.
Property Details
Interior
Features
Lower Floor
Entrance
7`0" x 9`3"Family Room
13`7" x 19`9"Laundry
5`3" x 5`3"Mud Room
3`6" x 9`10"Exterior
Features
Parking
Garage spaces 2
Garage type -
Other parking spaces 2
Total parking spaces 4
Property History
 50
50 50
50

