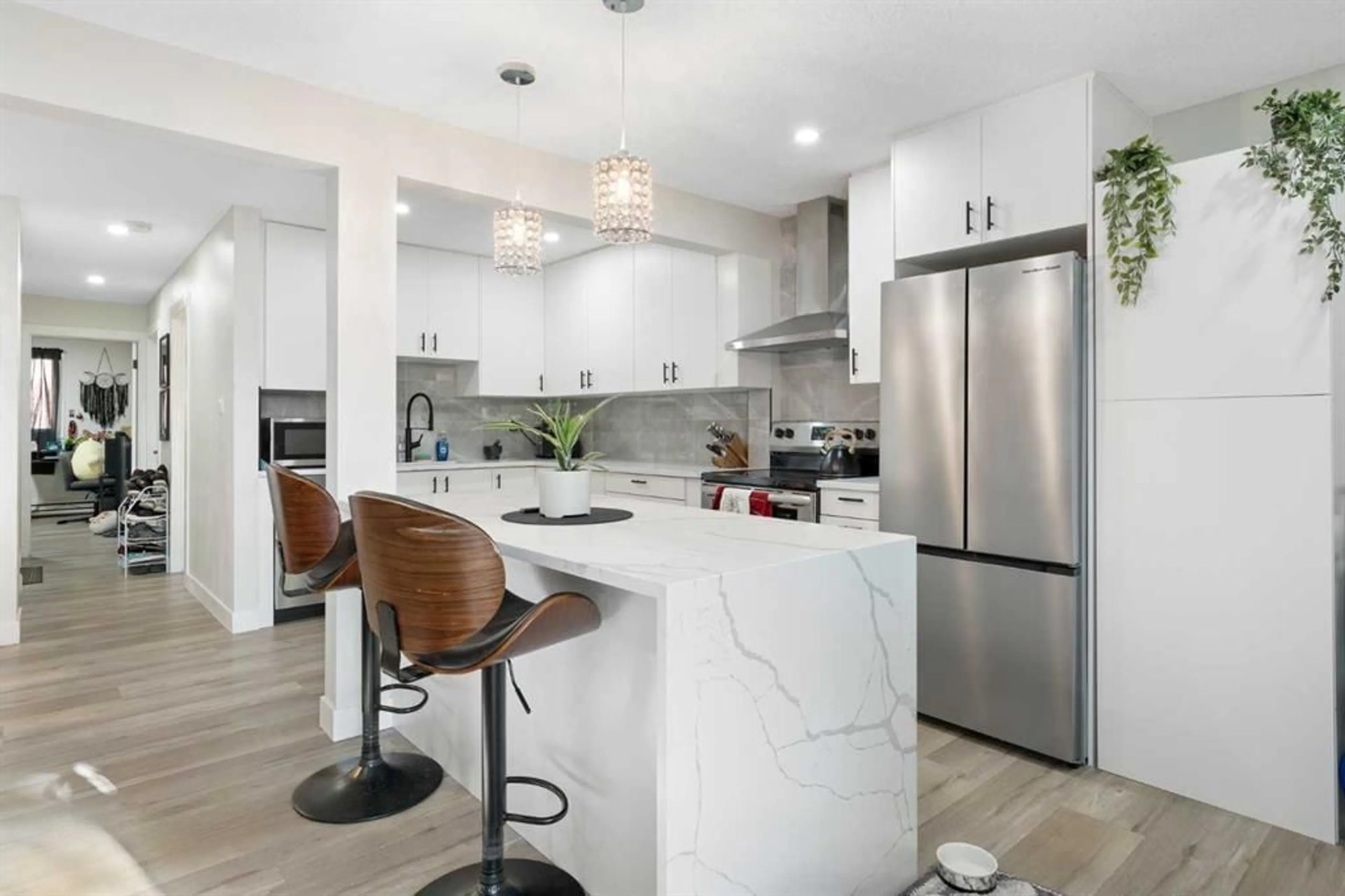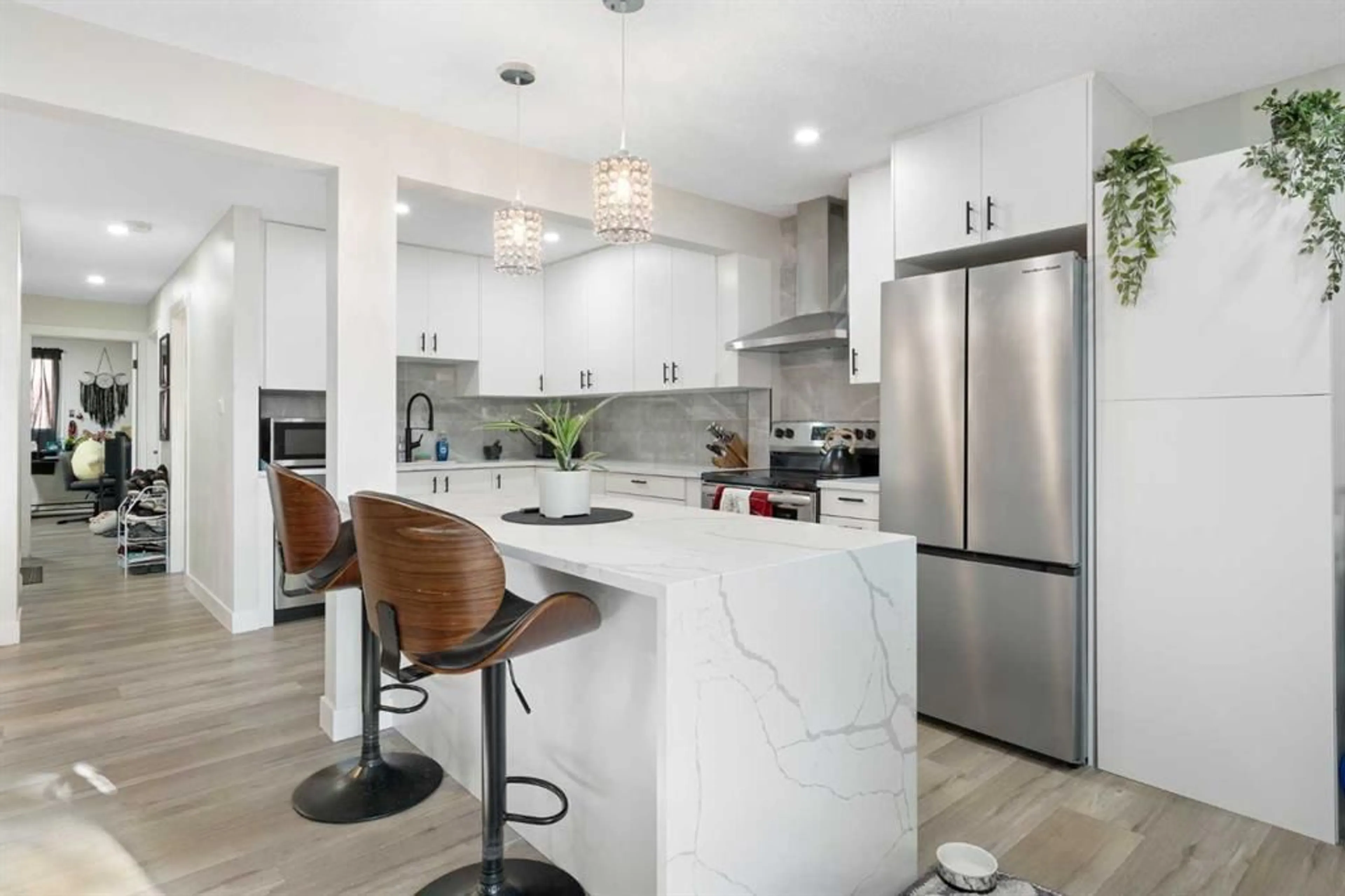1305 Glenmore Trail #441, Calgary, Alberta T2V 4Y8
Contact us about this property
Highlights
Estimated ValueThis is the price Wahi expects this property to sell for.
The calculation is powered by our Instant Home Value Estimate, which uses current market and property price trends to estimate your home’s value with a 90% accuracy rate.Not available
Price/Sqft$337/sqft
Est. Mortgage$1,353/mo
Maintenance fees$695/mo
Tax Amount (2024)$1,109/yr
Days On Market14 days
Description
PETS ALLOWED! This newly renovated ground-floor condo offers a perfect blend of modern style, convenience, and a prime location. Freshly updated with contemporary finishes, the unit features an open, light-filled layout, ideal for both relaxation and entertaining. The kitchen is a standout with sleek new countertops, modern appliances, and ample storage space. The spacious living and dining areas create a welcoming atmosphere, while the bathroom has been thoughtfully renovated with high-quality fixtures. One of the unique highlights of this property is the private walk-out access to a peaceful, shared green space—ideal for enjoying morning coffee, unwinding after a busy day, or socializing with neighbors. Beyond the comforts of the condo, its location is unbeatable. You’ll be within walking distance of Chinook Mall, one of Calgary’s premier shopping destinations, offering a wide variety of retail stores, restaurants, and services. Whether you’re looking for a new wardrobe, dining out, or just enjoying the vibrant atmosphere, everything you need is just a short walk away. With low maintenance fees, this condo offers a fantastic opportunity for first-time buyers, downsizers, or anyone looking for a low-maintenance lifestyle without compromising on style or location. Don’t miss out on this move-in-ready home—schedule your private viewing today!
Property Details
Interior
Features
Main Floor
4pc Bathroom
7`10" x 7`7"Bedroom
11`6" x 11`1"Dining Room
10`6" x 7`7"Kitchen
8`1" x 20`5"Exterior
Features
Parking
Garage spaces -
Garage type -
Total parking spaces 1
Condo Details
Amenities
Parking
Inclusions
Property History
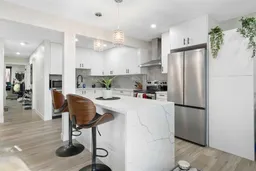 28
28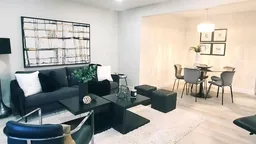 38
38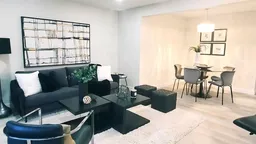 38
38
