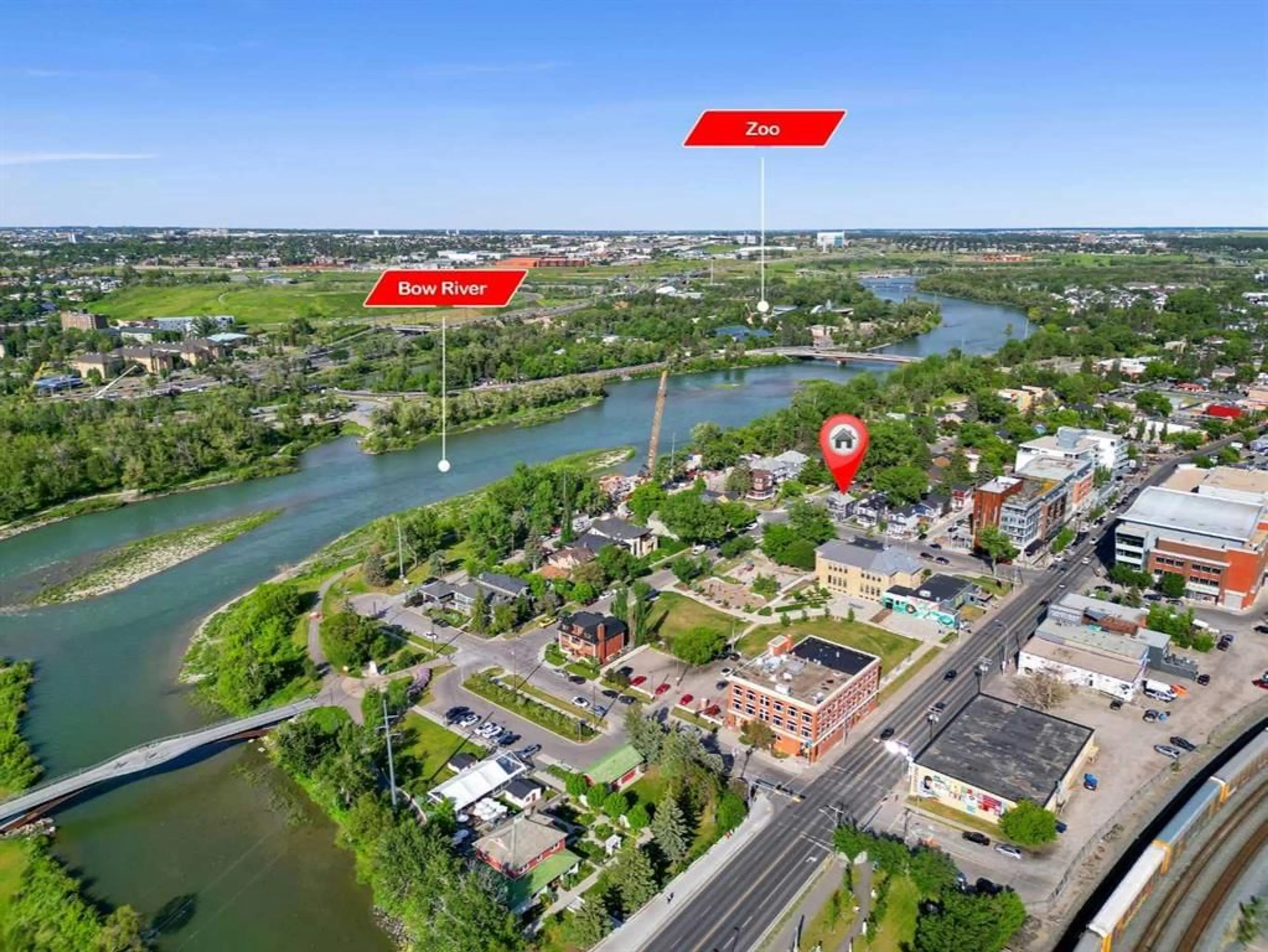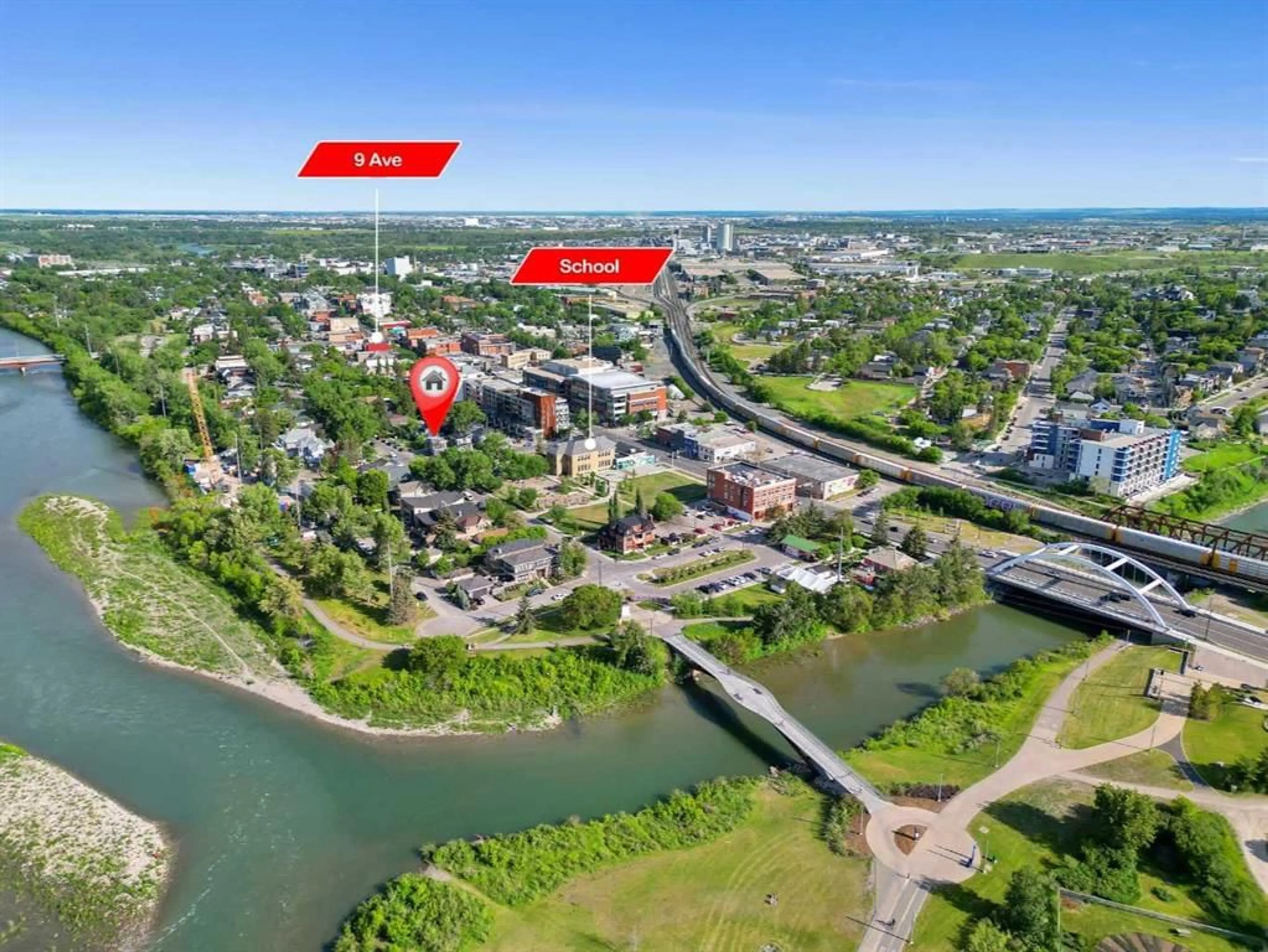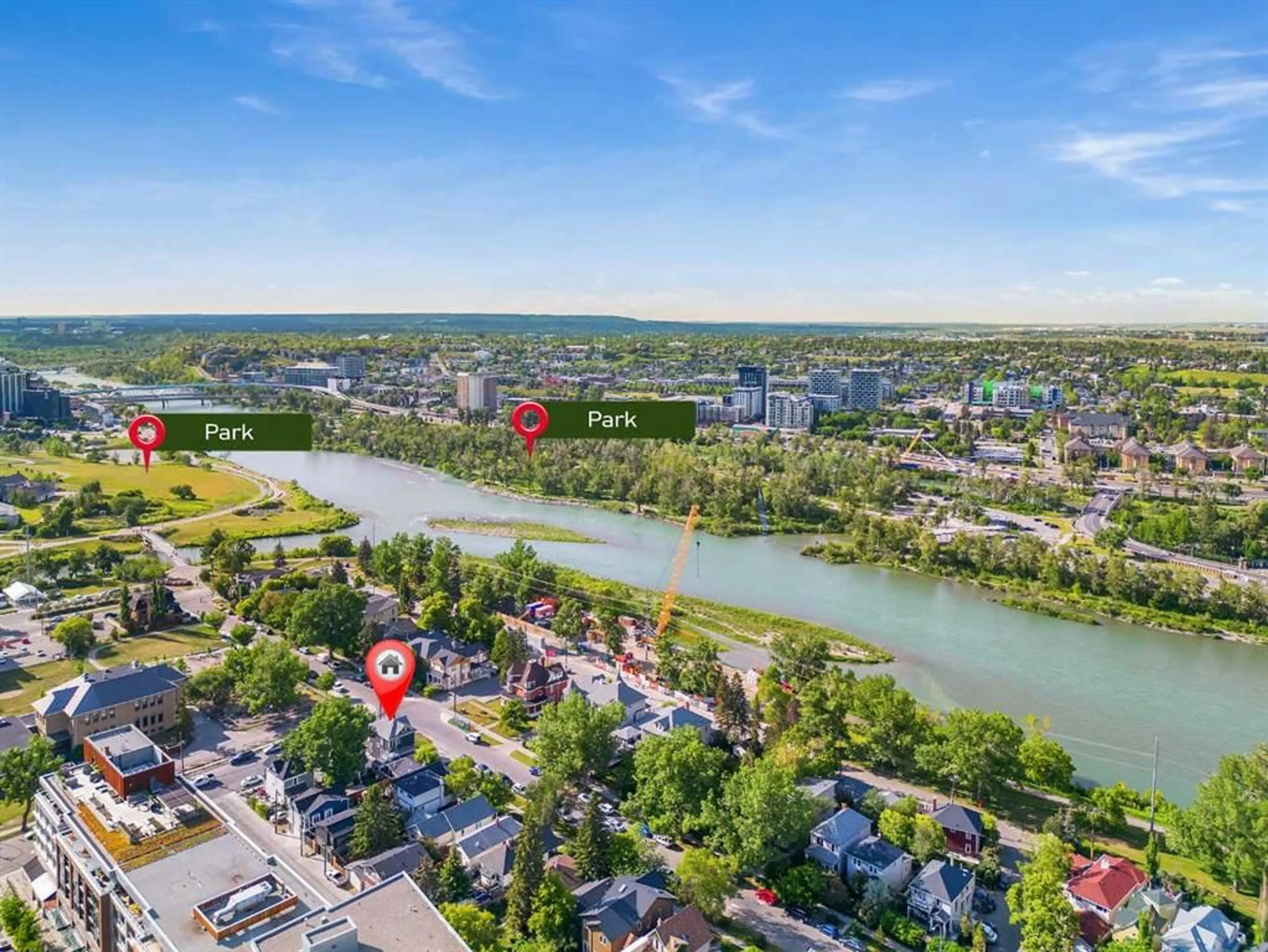802 9 St, Calgary, Alberta T2G3A9
Contact us about this property
Highlights
Estimated ValueThis is the price Wahi expects this property to sell for.
The calculation is powered by our Instant Home Value Estimate, which uses current market and property price trends to estimate your home’s value with a 90% accuracy rate.$803,000*
Price/Sqft$472/sqft
Days On Market47 days
Est. Mortgage$3,865/mth
Tax Amount (2024)$4,164/yr
Description
Experience the ultimate in luxury living with this updated stunning 3-story single-family home, located in one of the most desirable locations in the Inglewood community. Just steps away from the river, walking and bike paths, trendy shops, schools, downtown and so much more, this property offers an unparalleled lifestyle. Three decks provide stunning skyline views from every corner of the home. Open living room, large windows, high ceilings, and exquisite architectural details. The Upper Levels offers a master retreat with a private balcony to enjoy the views, Two additional bedrooms, each with access to the balconies. A loft area that serves as a perfect oasis for a fourth bedroom, office, or hobby room. Two full bathrooms with modern fixtures and finishes complete the upper levels. Fully Legal Basement Suite, Includes a separate entrance, one bedroom, kitchen, and living area. Two Laundry Rooms Conveniently located for both the main house and the basement suite. Detached Single Garage Provides secure parking and additional parking on driveway. Some recent updates include exterior and interior paint, newer flooring and much more. This home is a must-see for those seeking luxury, convenience, and breathtaking views in Inglewood. Don’t miss the opportunity to make this exceptional property your new home.
Property Details
Interior
Features
Main Floor
Living Room
10`3" x 13`6"Kitchen
10`3" x 13`5"Foyer
10`3" x 13`4"Sunroom/Solarium
14`9" x 5`6"Exterior
Features
Parking
Garage spaces 1
Garage type -
Other parking spaces 1
Total parking spaces 2
Property History
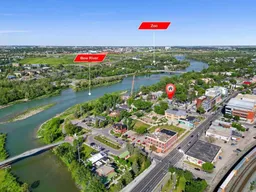 45
45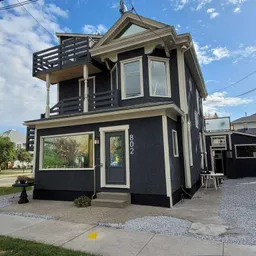 46
46
