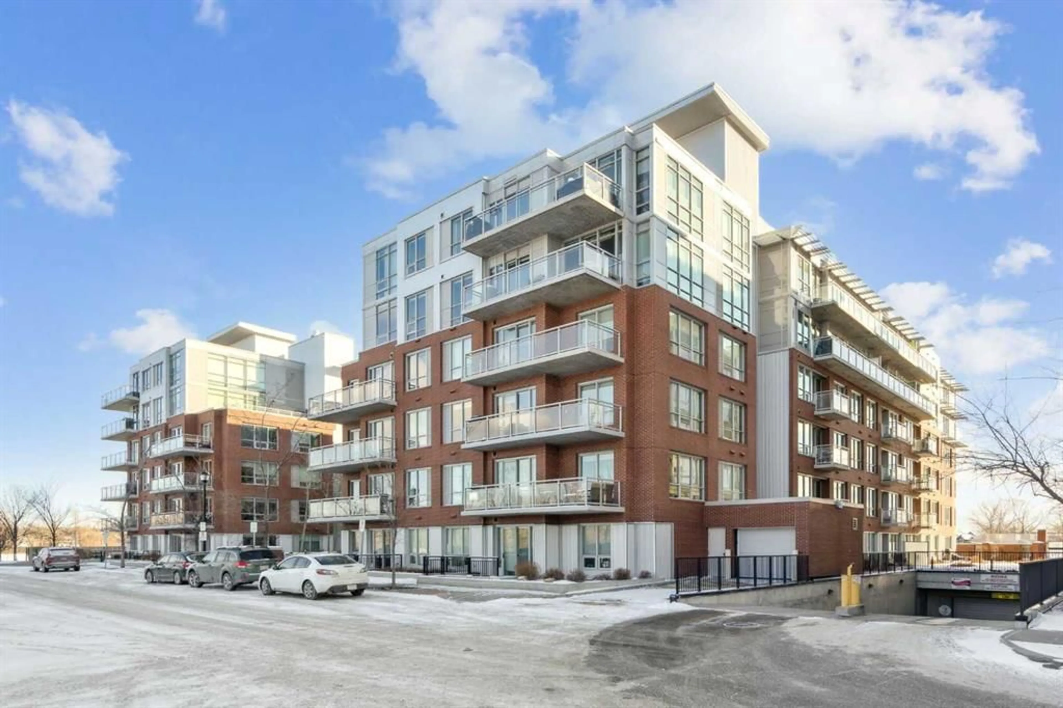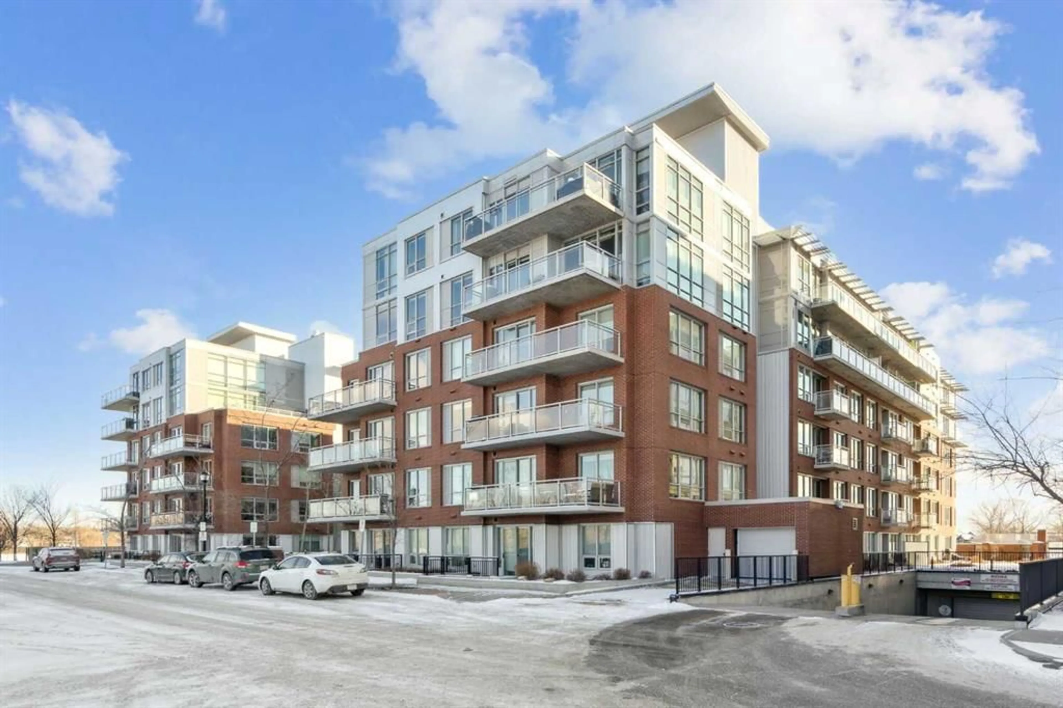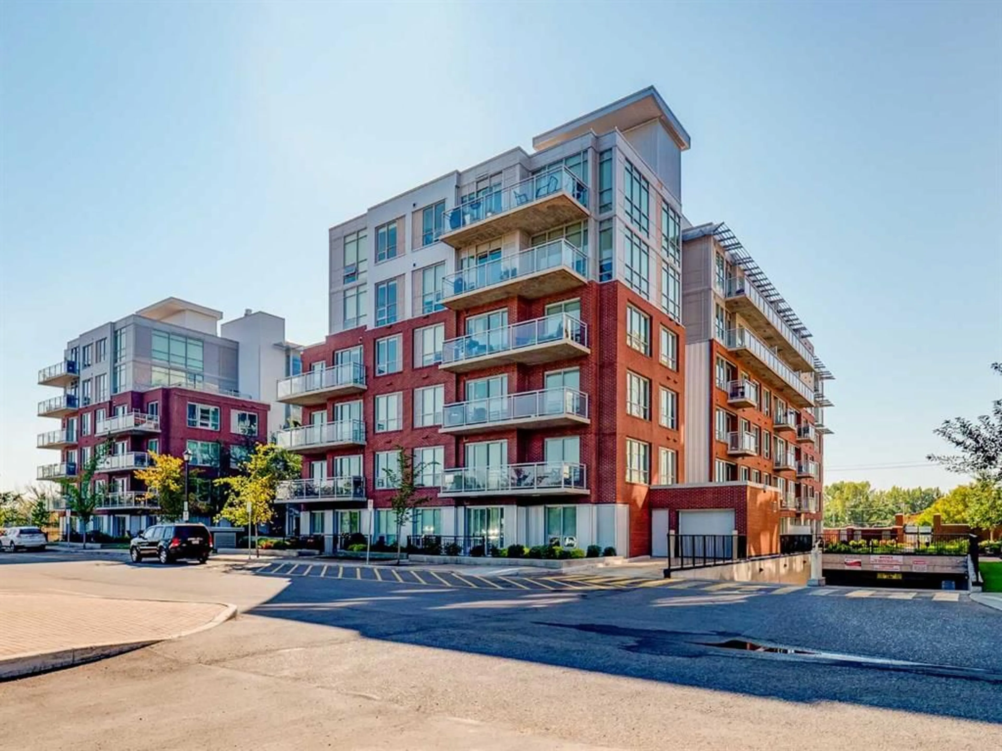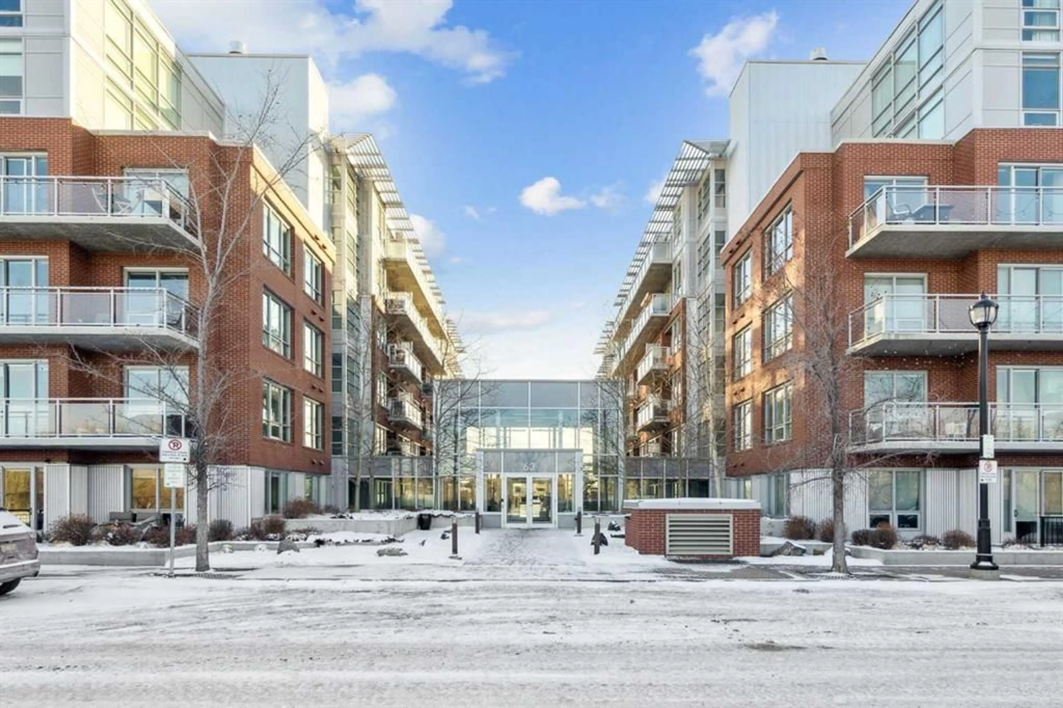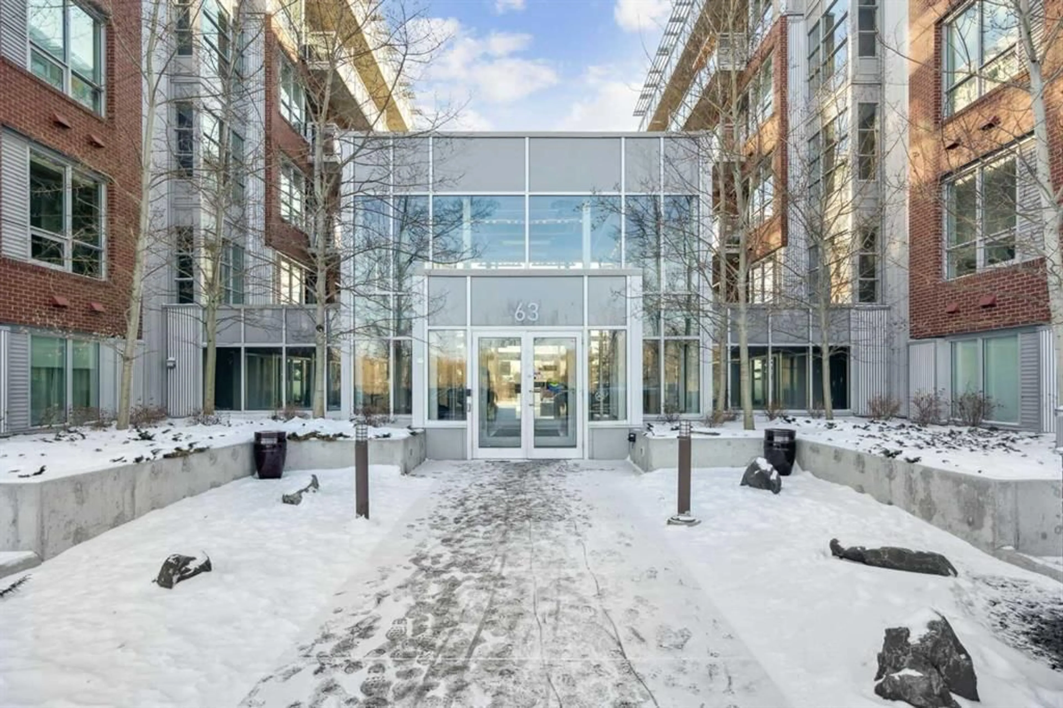63 Inglewood Pk #203, Calgary, Alberta T2G 1B7
Contact us about this property
Highlights
Estimated ValueThis is the price Wahi expects this property to sell for.
The calculation is powered by our Instant Home Value Estimate, which uses current market and property price trends to estimate your home’s value with a 90% accuracy rate.Not available
Price/Sqft$457/sqft
Est. Mortgage$1,696/mo
Maintenance fees$555/mo
Tax Amount (2024)$2,234/yr
Days On Market8 days
Description
Discover the perfect blend of style, comfort, and convenience in this contemporary 2-bedroom, 2-bathroom sought-after condo. Soaring 9' ceilings and expansive windows flood the space with natural light, creating an open and airy feel. The sleek kitchen is equipped with stainless steel appliances, a gas range, and a central island with a built-in butcher block extension, balancing style with functionality. The open-concept living area flows seamlessly onto a private balcony overlooking the courtyard, complete with a BBQ gas line for effortless outdoor dining. Down the hall, the primary bedroom features custom closet organizers and a 3-piece ensuite, while the second bedroom offers generous space and easy access to the elegant 4-piece hall bath. Industrial touches like sliding doors, discreet air vents, and bold concrete accents enhance the unit’s modern aesthetic. Additional highlights include engineered hardwood and tile flooring, in-suite laundry, a mudroom for extra storage, and central A/C for year-round comfort. This well-constructed concrete building provides top-tier amenities, including heated underground parking with bike racks, a full-time concierge, and a rec room with pool tables, games, a kitchen, and a theatre room. Ideally located just steps from the Bow River, scenic walking paths, boutique shopping, and the vibrant streets of Inglewood, this home offers both tranquility and urban convenience. Book your private viewing today!
Property Details
Interior
Features
Main Floor
Kitchen
9`11" x 8`4"Living Room
14`8" x 14`8"Bedroom - Primary
15`8" x 9`7"Bedroom
10`11" x 8`11"Exterior
Features
Parking
Garage spaces -
Garage type -
Total parking spaces 1
Condo Details
Amenities
Bicycle Storage, Elevator(s), Parking, Party Room, Recreation Room, Secured Parking
Inclusions
Property History
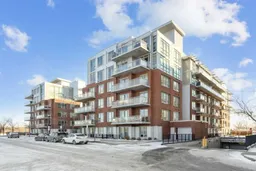 31
31
