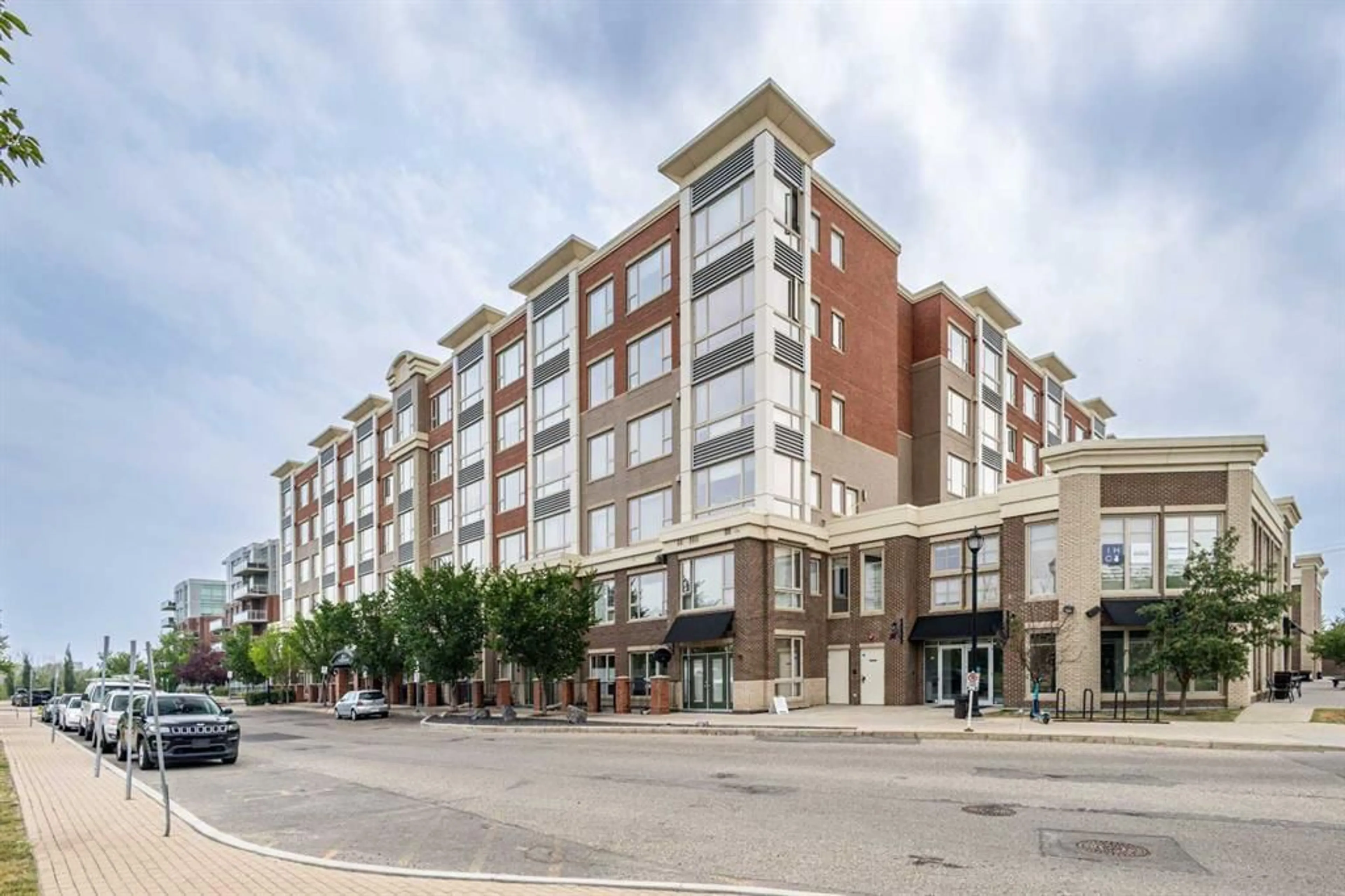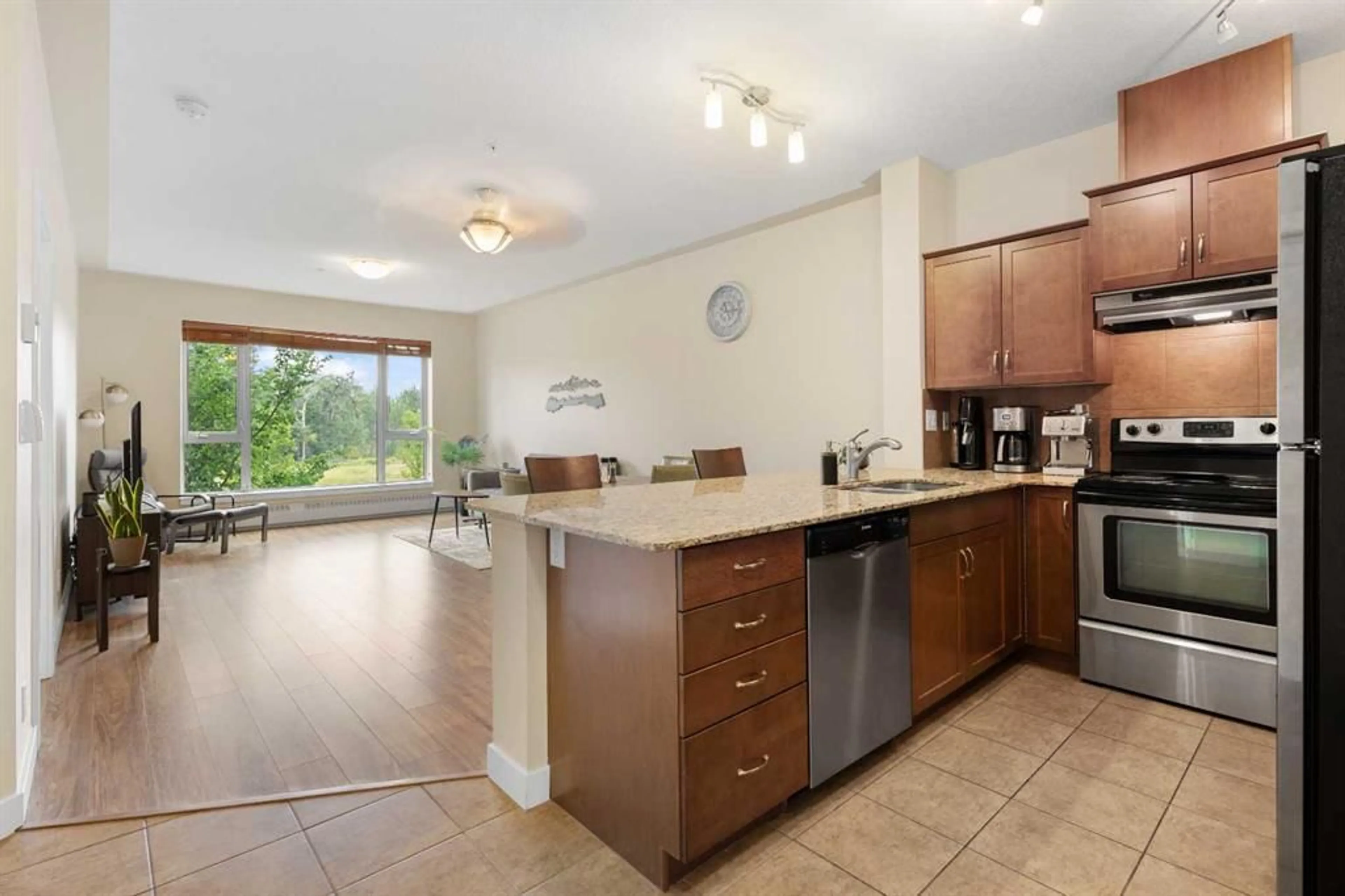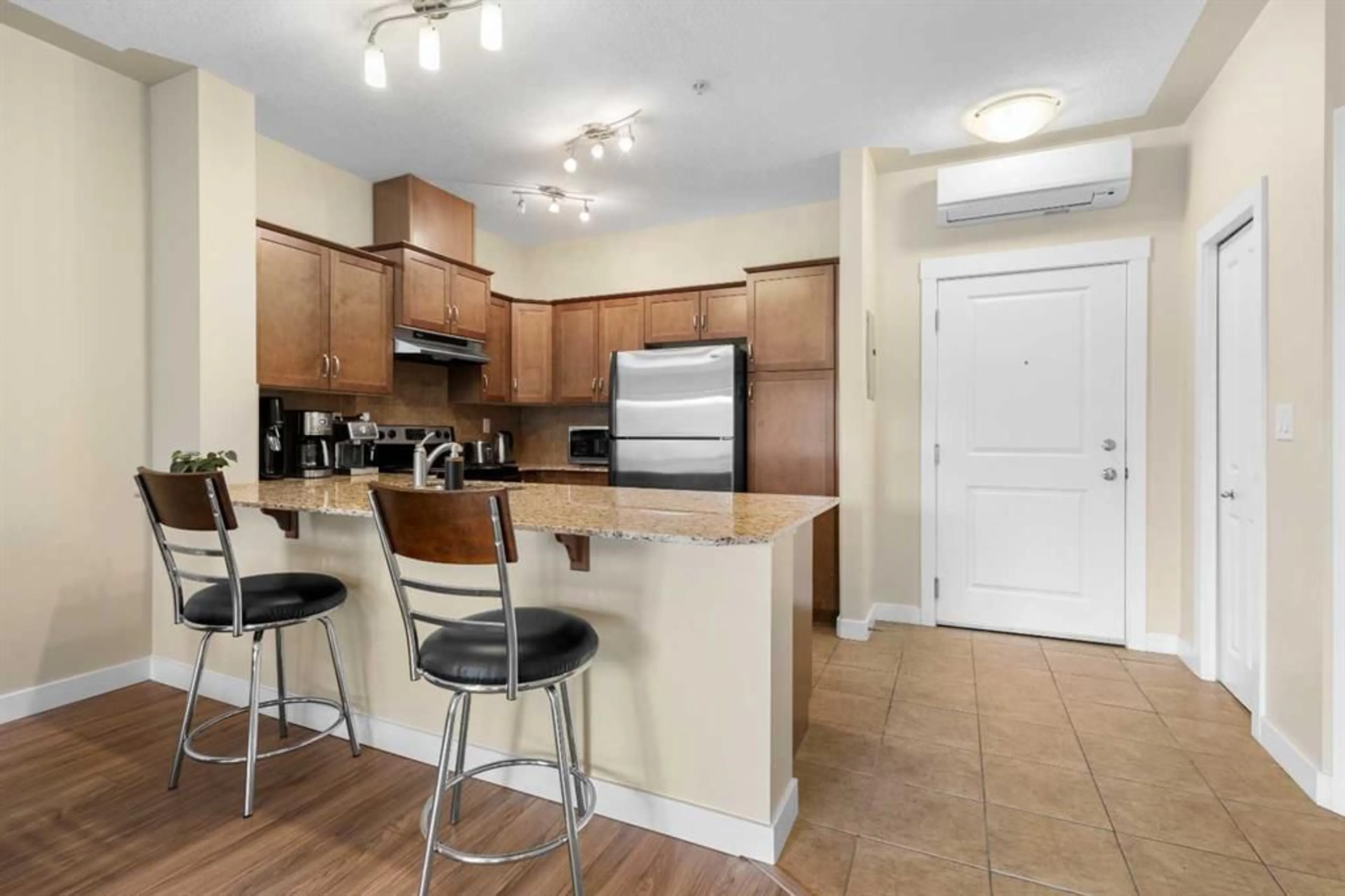35 Inglewood Pk #202, Calgary, Alberta T2G 1B5
Contact us about this property
Highlights
Estimated ValueThis is the price Wahi expects this property to sell for.
The calculation is powered by our Instant Home Value Estimate, which uses current market and property price trends to estimate your home’s value with a 90% accuracy rate.$270,000*
Price/Sqft$388/sqft
Days On Market2 days
Est. Mortgage$1,331/mth
Maintenance fees$555/mth
Tax Amount (2024)$1,748/yr
Description
Welcome to SoBow! Experience urban living with this condo located in the charming heritage-rich inner-city neighborhood of Inglewood. This unit offers nearly 800 sq ft of living space with 1 bedroom, 1 bath, and a Titled underground parking stall and a Titled storage space. As you enter, you are welcomed with 9 ft ceilings and an open concept layout. Beautiful laminate flooring is showcased throughout and an abundance of natural light streams through the large windows. The kitchen is equipped with wood cabinetry, granite countertops, stainless-steel appliances, and a kitchen island. The primary bedroom is generously sized featuring cork flooring and has plenty of room to create your own cozy lounging or work area. A 4-piece bathroom and in-unit laundry complete this home. Indulge in the ultimate lifestyle with amenities such as front desk concierge, a recreation room, fitness center and more. Location is great with proximity to schools, parks, playgrounds, and shopping. Immerse yourself in nature just beyond your front door, mere steps away from Pearce Estate Park and the scenic walking and biking paths along the Bow River. Take a stroll through Inglewood and discover some of Calgary’s trendiest shops and restaurants. Whether you're searching for a home or an outstanding investment opportunity, this remarkable property caters to both. Book your private viewing today!
Property Details
Interior
Features
Main Floor
Living Room
13`5" x 12`0"Kitchen
9`7" x 9`9"Dining Room
13`5" x 9`5"Bedroom - Primary
11`5" x 20`7"Exterior
Parking
Garage spaces -
Garage type -
Total parking spaces 1
Condo Details
Amenities
Elevator(s), Fitness Center, Recreation Room
Inclusions
Property History
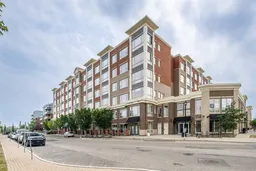 24
24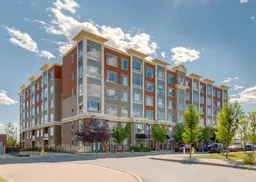 33
33
