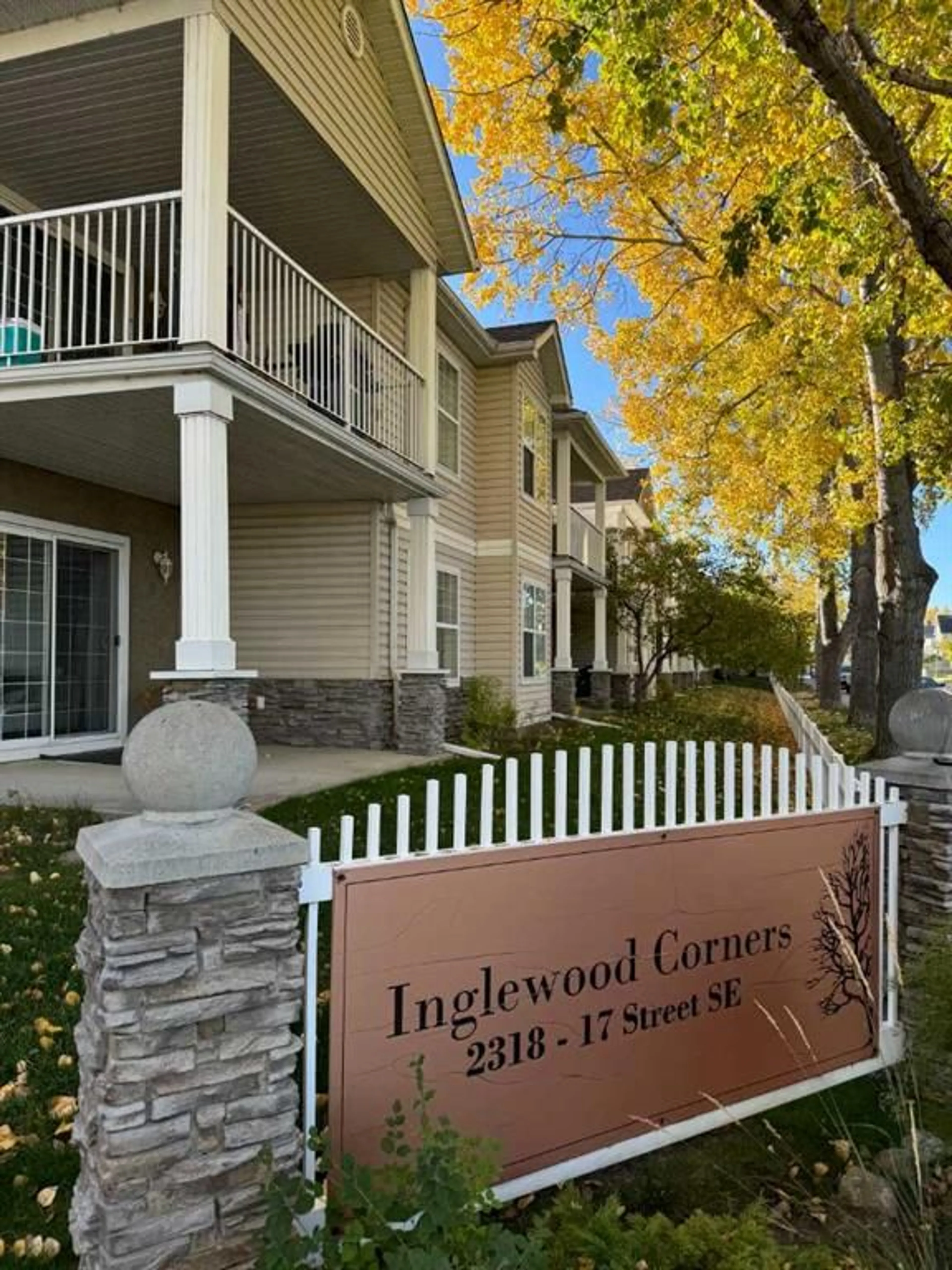2318 17 St #26, Calgary, Alberta T2G 5R5
Contact us about this property
Highlights
Estimated ValueThis is the price Wahi expects this property to sell for.
The calculation is powered by our Instant Home Value Estimate, which uses current market and property price trends to estimate your home’s value with a 90% accuracy rate.Not available
Price/Sqft$423/sqft
Est. Mortgage$1,834/mo
Maintenance fees$340/mo
Tax Amount (2024)$2,568/yr
Days On Market32 days
Description
Have you been squawking about RETIREMENT? FLAPPING YOUR WINGS with frustration and dive bombing your REALTOR to find you a NEST? KA-KAW ! My feathered friend--SWOOP IN ON THIS-- reasonably priced BUNGALOW VILLA style condominium with an ATTACHED GARAGE (17'10"x10'3") on the edge of INGLEWOOD'S PIN-DROP-QUIET BIRD SANCTUARY! NO LARK, this 1008 ft2, 2 BEDROOM, 2 BATH villa style condo has: GRANITE ISLAND KITCHEN, 'PEARL' WHITE floor-to-ceiling cabinetry, stainless appliances, IN-FLOOR HEAT, HARDWOOD floors, TILE ACCENT WALL/GAS FIREPLACE, separate laundry room (SxS front loading W+D), PRIVATE WEST FACING PATIO (across from the community association and community garden), CALIFORNIA CLOSET cabinets/drawer system inside the garage ($7000), 2 extra parking stalls on the front driveway for visiting CHICKS. One of the bedrooms with french doors is currently being used as a den. Next door to a small park and tennis courts. One lucky 'EARLY BIRD' will put this feather in their cap before heading down south for the winter -- DON'T BE A CHICKEN AND CALL YOUR REALTOR TODAY!
Property Details
Interior
Features
Main Floor
Dining Room
8`10" x 6`11"Living Room
12`11" x 9`9"Kitchen With Eating Area
11`1" x 10`4"Bedroom
12`9" x 8`8"Exterior
Features
Parking
Garage spaces 1
Garage type -
Other parking spaces 2
Total parking spaces 3
Property History
 33
33


