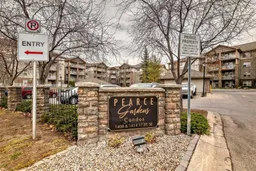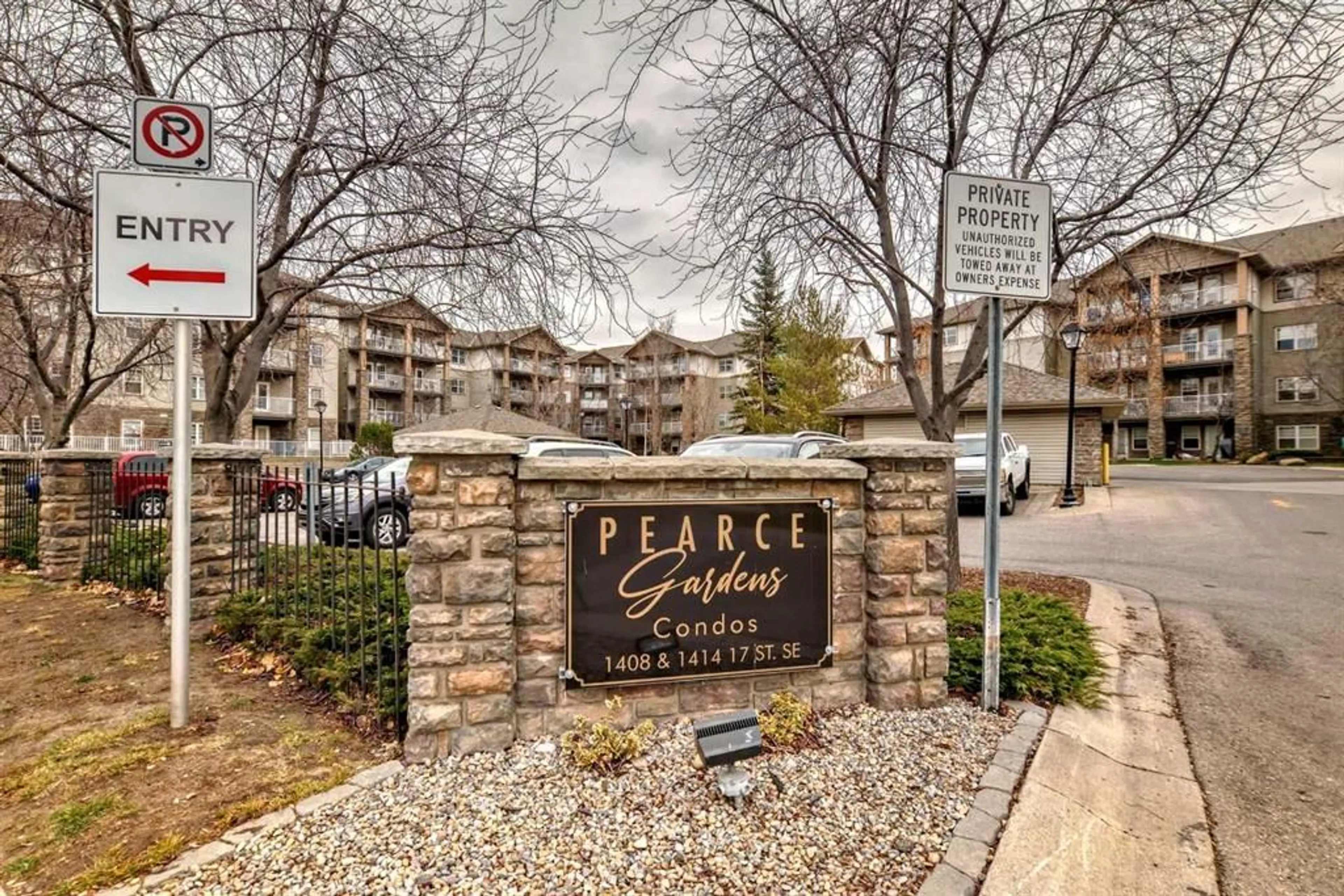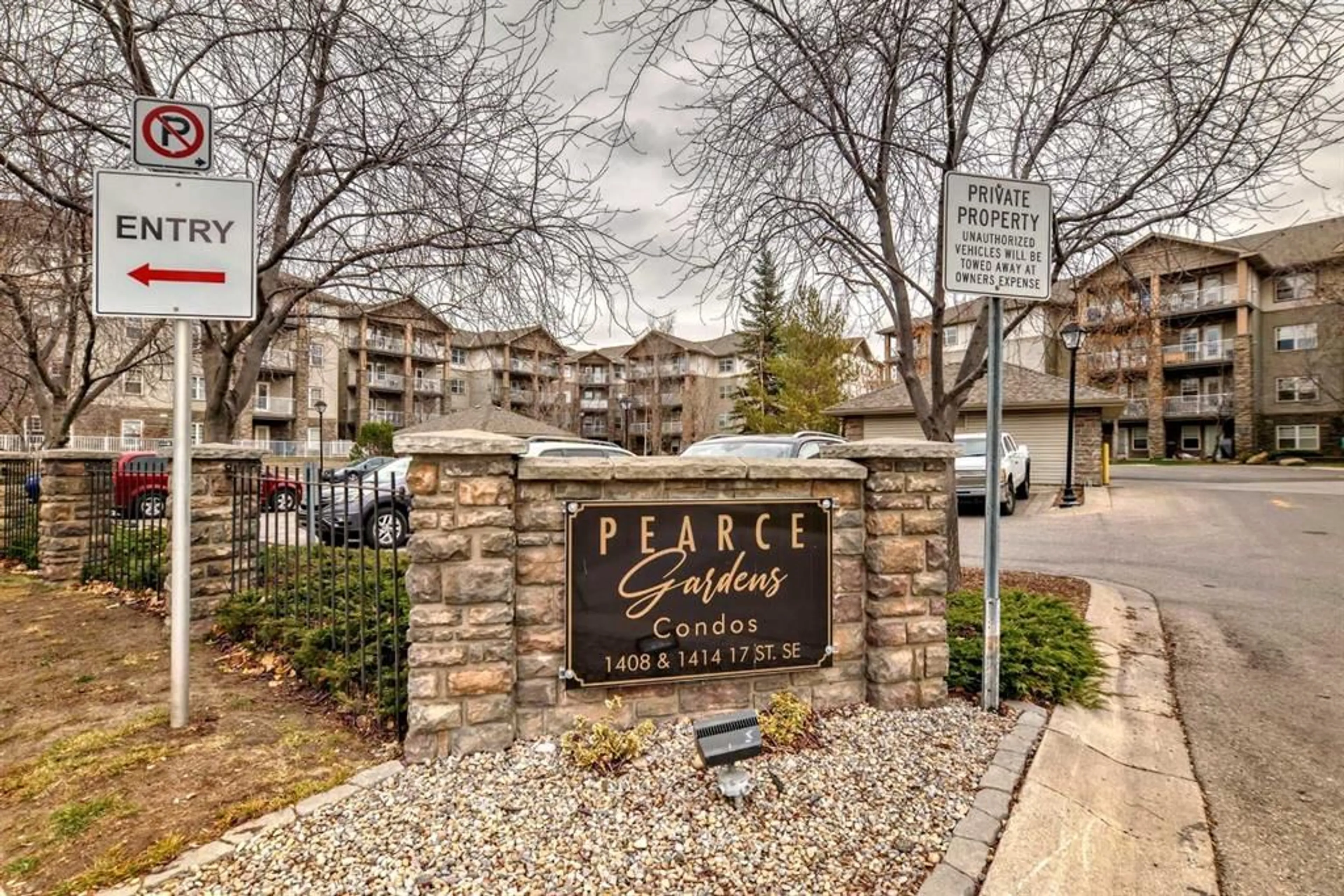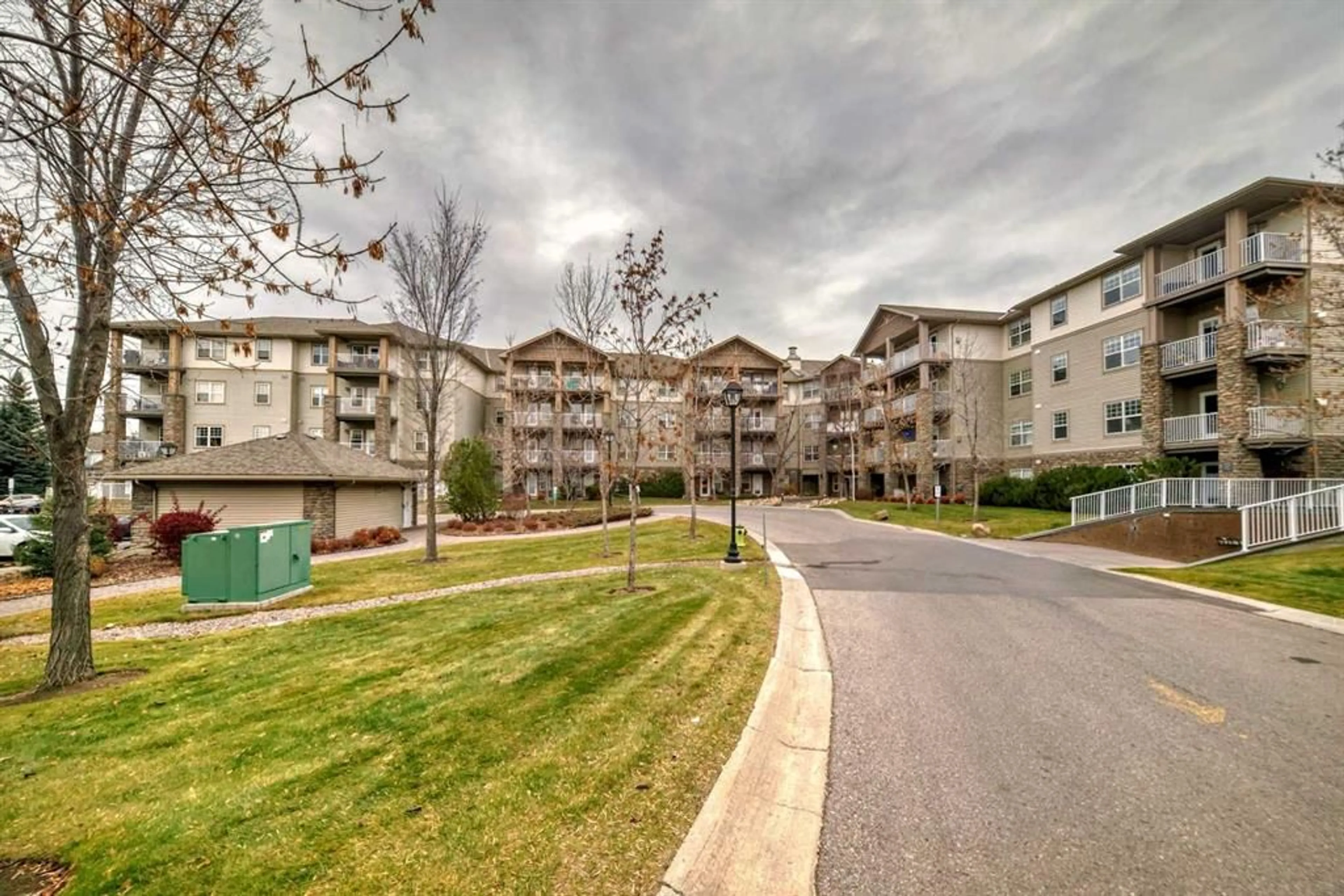1408 17 St #206, Calgary, Alberta T2G 5S8
Contact us about this property
Highlights
Estimated ValueThis is the price Wahi expects this property to sell for.
The calculation is powered by our Instant Home Value Estimate, which uses current market and property price trends to estimate your home’s value with a 90% accuracy rate.Not available
Price/Sqft$462/sqft
Est. Mortgage$1,664/mo
Maintenance fees$514/mo
Tax Amount (2024)$1,728/yr
Days On Market10 days
Description
Nestled on the edge of the Bow River in Inglewood, this inviting 2-bedroom, 2-bathroom home in Pearce Gardens combines comfort and convenience. The well-appointed kitchen includes a full appliance package, and the living room features a cozy corner fireplace, ideal for relaxing or entertaining. The master suite offers a walk-in closet and 4-piece ensuite, while the second bedroom provides flexibility for guests or a home office. Additional highlights include in-suite laundry, heated underground parking, a secure storage locker, and access to a party room and gym—all included in the monthly fees. Just minutes from downtown yet removed from the bustle, this home is perfect for professionals seeking a vibrant lifestyle. Don’t miss this opportunity in sought-after Inglewood!
Property Details
Interior
Features
Main Floor
Entrance
5`6" x 4`9"Kitchen With Eating Area
9`3" x 9`4"Dining Room
11`9" x 7`0"Living Room
16`2" x 12`1"Exterior
Features
Parking
Garage spaces 1
Garage type -
Other parking spaces 0
Total parking spaces 1
Condo Details
Amenities
Elevator(s), Fitness Center, Party Room, Secured Parking, Snow Removal, Storage
Inclusions
Property History
 45
45


