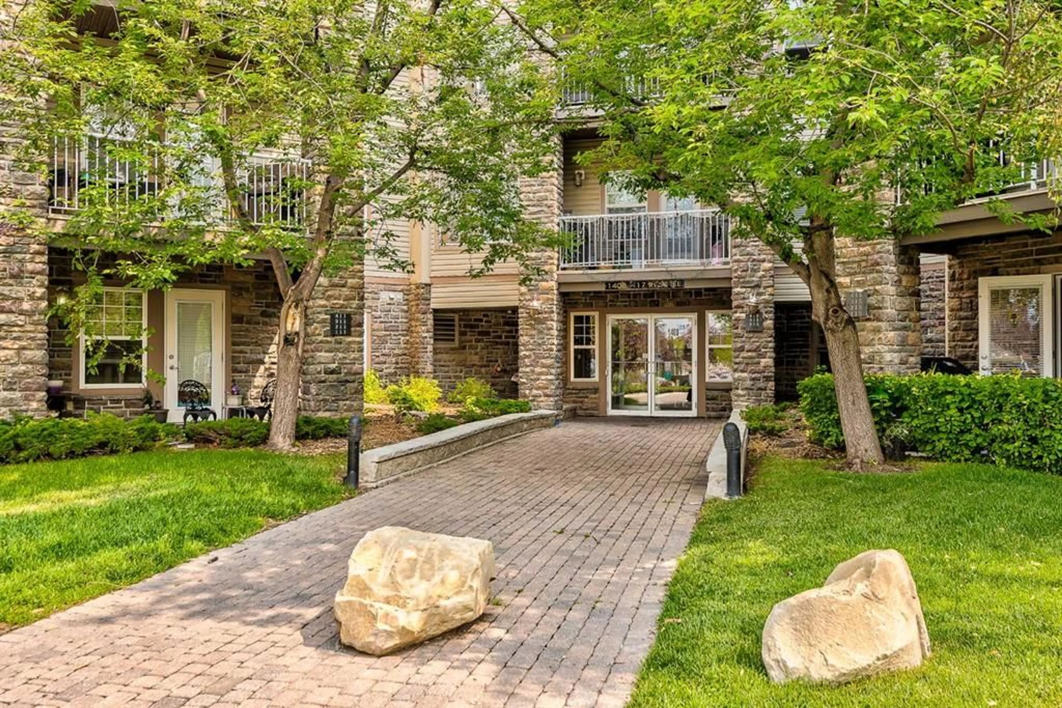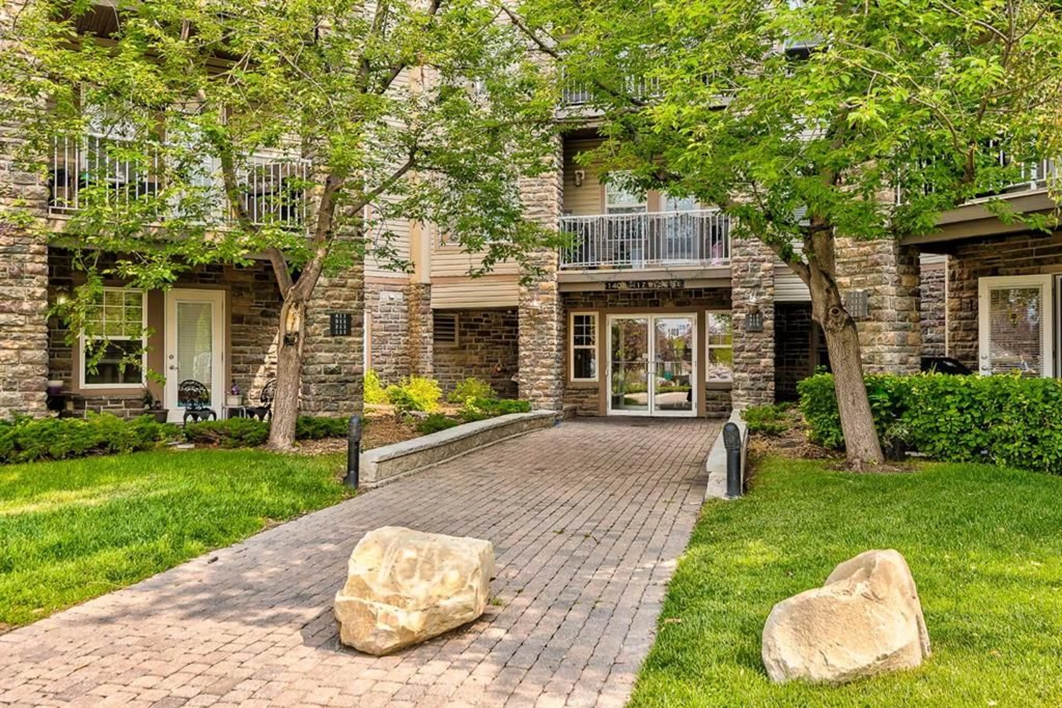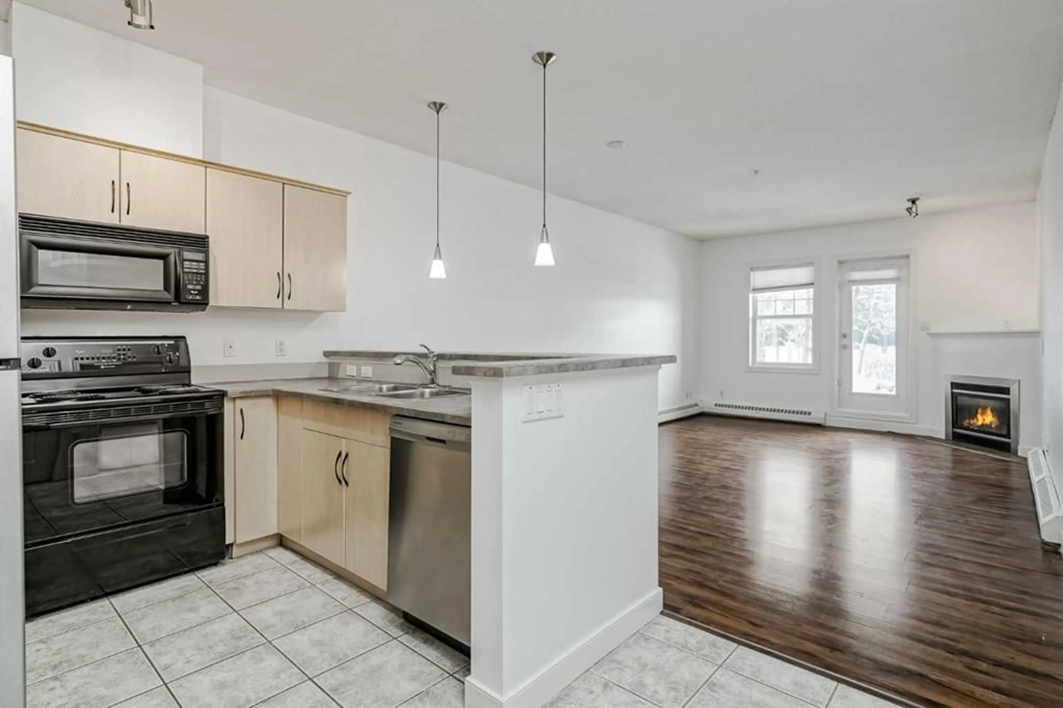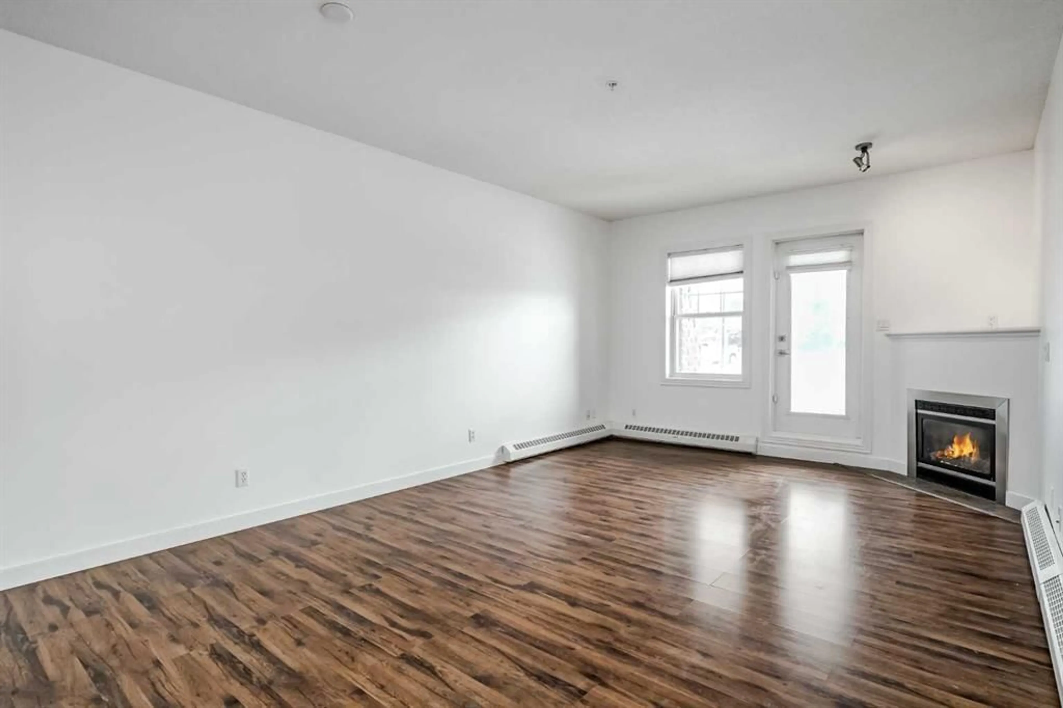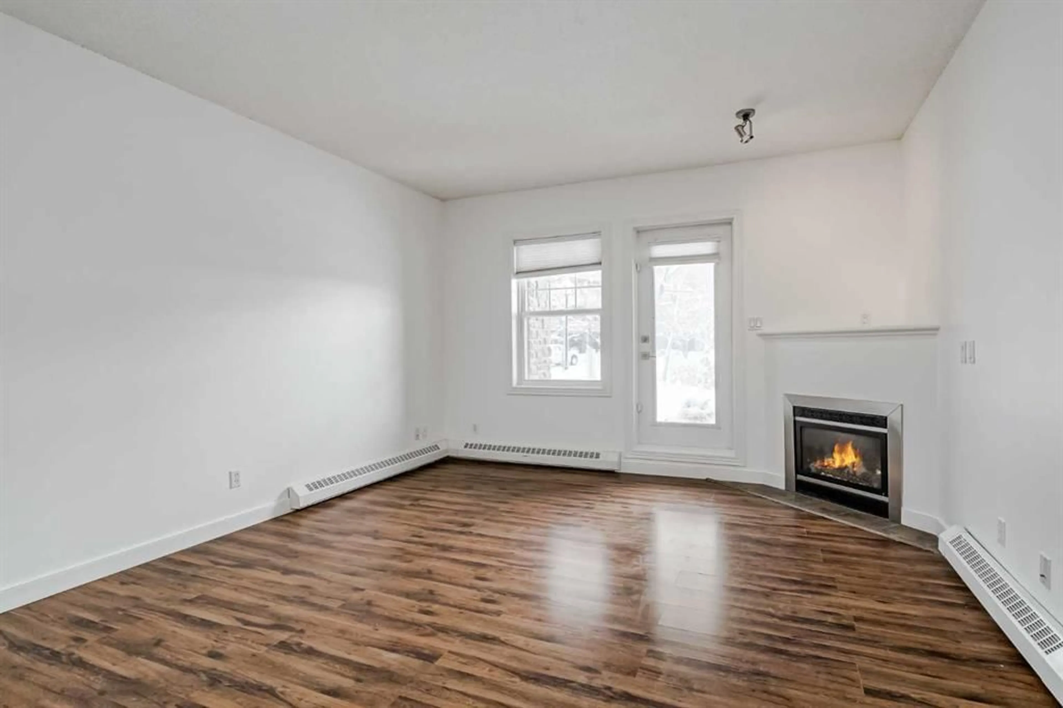1408 17 St #105, Calgary, Alberta T2G 5S8
Contact us about this property
Highlights
Estimated ValueThis is the price Wahi expects this property to sell for.
The calculation is powered by our Instant Home Value Estimate, which uses current market and property price trends to estimate your home’s value with a 90% accuracy rate.Not available
Price/Sqft$396/sqft
Est. Mortgage$1,181/mo
Maintenance fees$438/mo
Tax Amount (2024)$1,488/yr
Days On Market24 days
Description
Simply call the movers—this stunning 1-bedroom + den home in Pearce Gardens is ready for you to move in! Nestled along the Bow River in the vibrant and historic community of Inglewood, this beautifully updated condo offers a perfect blend of style and convenience. With fresh paint, brand-new carpet, gleaming laminate flooring, and 9-foot ceilings, the space feels both modern and inviting. The well-equipped kitchen features a full appliance package, while the cozy living room boasts a gas corner fireplace—ideal for relaxing or entertaining. The primary suite includes a walk-in closet and a 4-piece ensuite. The versatile den with a built-in desk is perfect for working from home. Additional conveniences include in-suite laundry (with full-size washer/dryer), heated underground titled parking, a spacious secure storage locker, and access to a party room and gym—all covered by the affordable monthly fees. Ideally located just minutes from downtown with easy access to Deerfoot Trail, this home is steps away from Bow River pathways, trendy restaurants, shops, live music venues, and the lively 9th Ave scene. Don’t miss this incredible opportunity in sought-after Inglewood. Schedule your private showing today and be sure to check out the 3D tour!
Property Details
Interior
Features
Main Floor
Living Room
12`8" x 11`0"Kitchen
9`9" x 8`4"Dining Room
8`6" x 8`0"Bedroom - Primary
11`3" x 11`0"Exterior
Features
Parking
Garage spaces 1
Garage type -
Other parking spaces 0
Total parking spaces 1
Condo Details
Amenities
Fitness Center, Party Room, Secured Parking, Snow Removal, Storage, Trash
Inclusions

