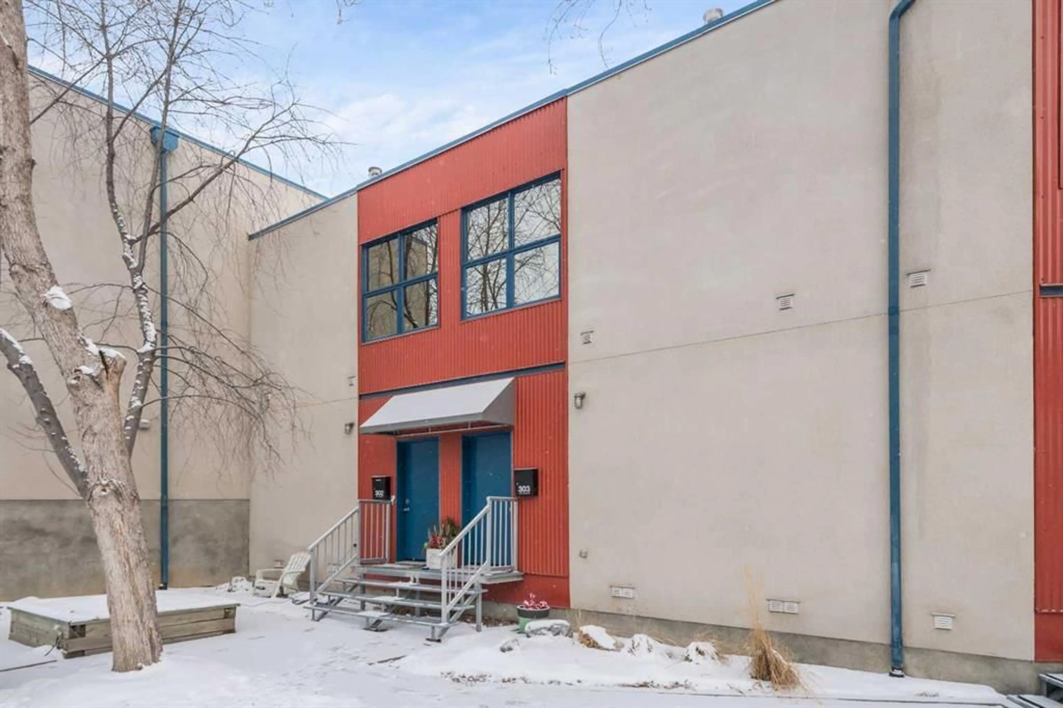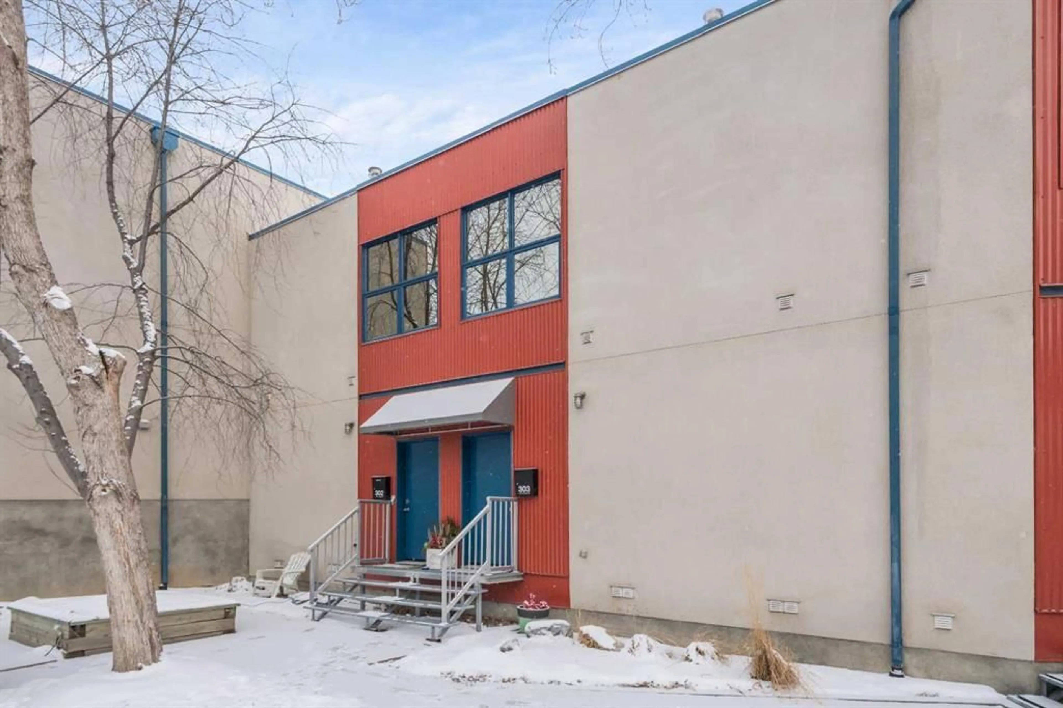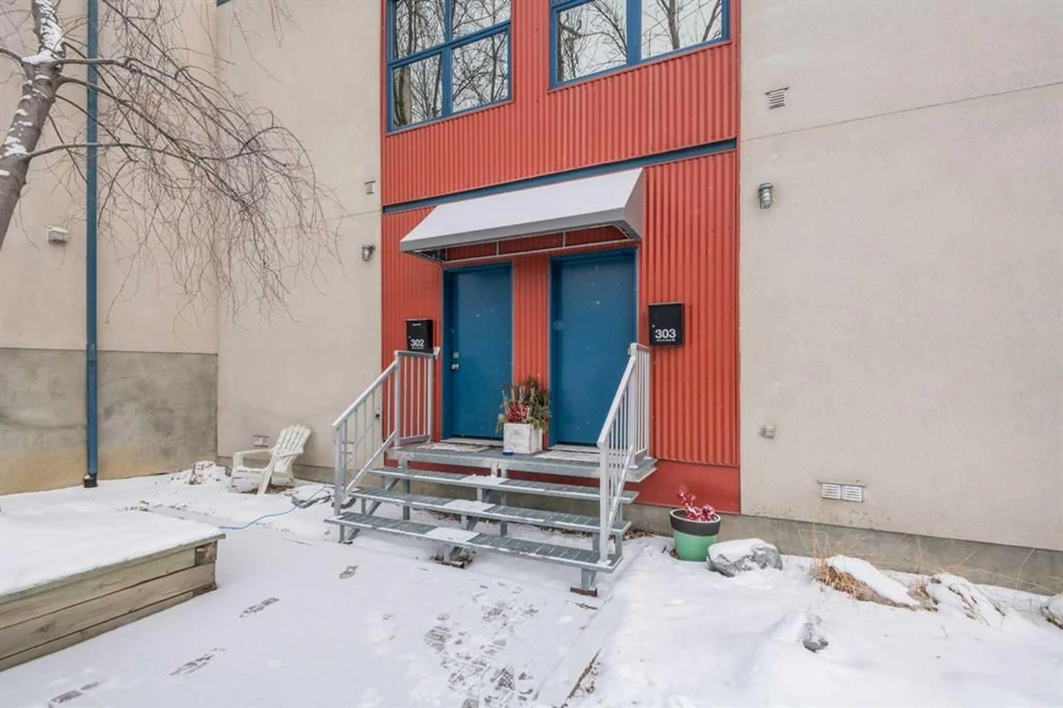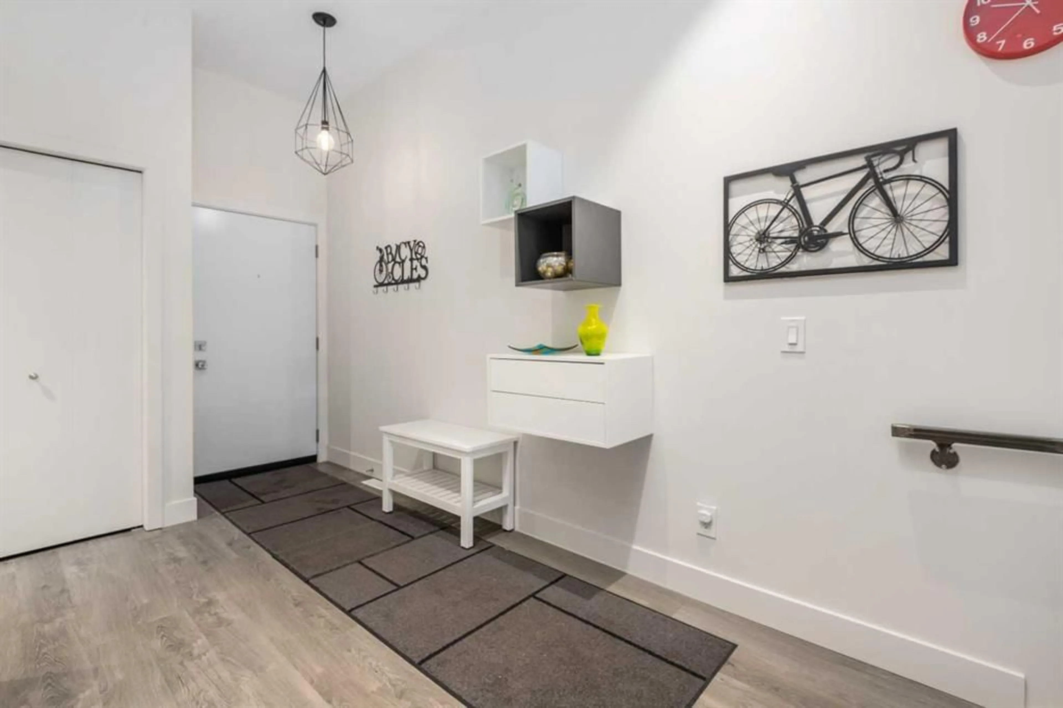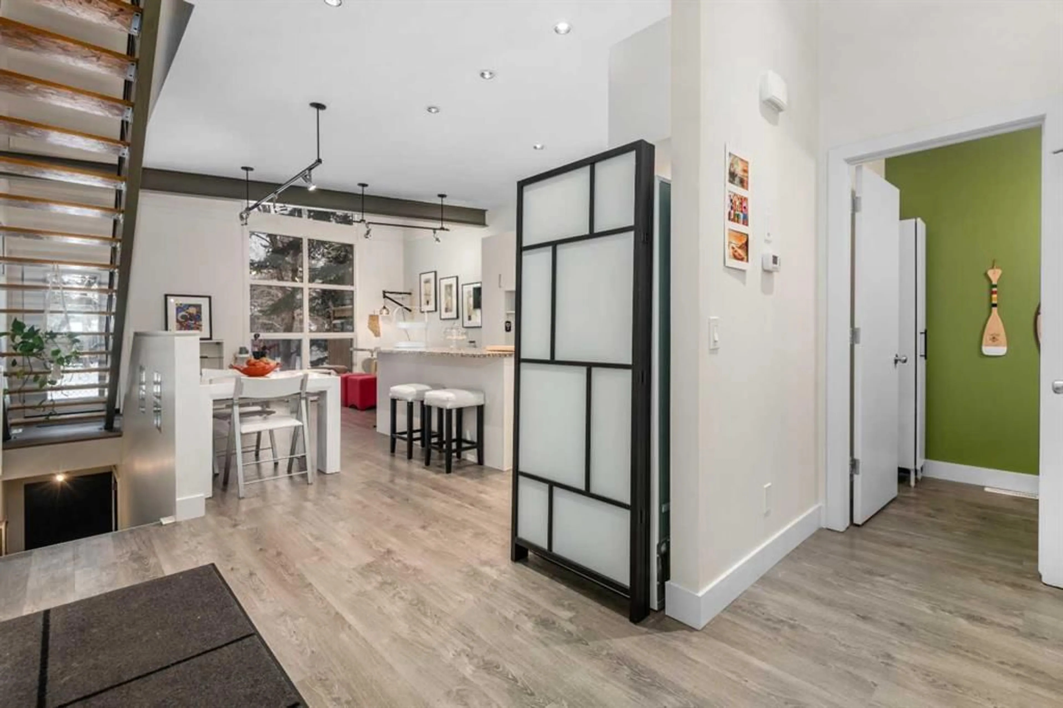1212 13 St #303, Calgary, Alberta T2G 5R3
Contact us about this property
Highlights
Estimated ValueThis is the price Wahi expects this property to sell for.
The calculation is powered by our Instant Home Value Estimate, which uses current market and property price trends to estimate your home’s value with a 90% accuracy rate.Not available
Price/Sqft$537/sqft
Est. Mortgage$2,555/mo
Maintenance fees$565/mo
Tax Amount (2024)$3,194/yr
Days On Market14 days
Description
Live, Work, and Thrive in the Heart of Inglewood! This meticulously renovated townhome with over 1300 square feet of living space, backs onto a park. It offers the ultimate inner-city lifestyle for anyone who requires a live/work space OR wants a really unique space to call home. Just a few blocks from Inglewood's vibrant shops, restaurants, and bars, this location is unbeatable. Renovated in 2023, the heart of this home is undoubtedly the new kitchen, featuring a 10-foot granite island with a waterfall edge. Enjoy the modern feel of new LVP flooring throughout the main, upper floor, and basement. Breathtaking 19-foot floor-to-ceiling windows flood the space with natural light and offer park views. The kitchen is a chef's dream, boasting ample storage and prep space, including a new gas range with an air fryer feature and a stainless steel hood fan. The open floor plan of the living and dining area creates an ideal setting for entertaining. Upstairs, discover a versatile loft, currently used as a sitting area. The completely remodeled and enlarged 5-piece bath features granite topped dual vanities, a luxurious soaker tub, and a walk-in shower. The primary bedroom could easily transform into a walk-in closet , while the loft could serve as a spacious bedroom – the layout adapts to your individual needs. The basement offers fantastic flex space, perfect for a home business, media room, or workout area. A new laundry area features storage, a folding counter, a sink, and a full-size stacking washer and dryer. Characterized by its unique industrial finishes, like the exposed steel beam, open riser stairs with steel railings and metal siding, this townhouse perfectly captures the trendy industrial/residential vibe of Inglewood. Enjoy convenient access to restaurants, shops, live entertainment, Bow River pathways, East Village, and downtown. This live/work space comes with a parking stall in front of the unit and a titled parking stall in the heated garage. Don't miss your chance to own this meticulously maintained property in a prime Inglewood location!
Property Details
Interior
Features
Main Floor
Foyer
10`3" x 7`3"Living Room
13`8" x 10`11"Kitchen
14`3" x 8`4"Dining Room
6`3" x 5`2"Exterior
Features
Parking
Garage spaces 1
Garage type -
Other parking spaces 1
Total parking spaces 2
Property History
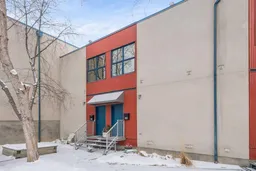 40
40
