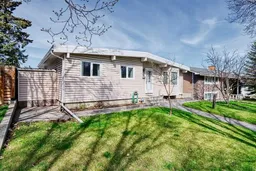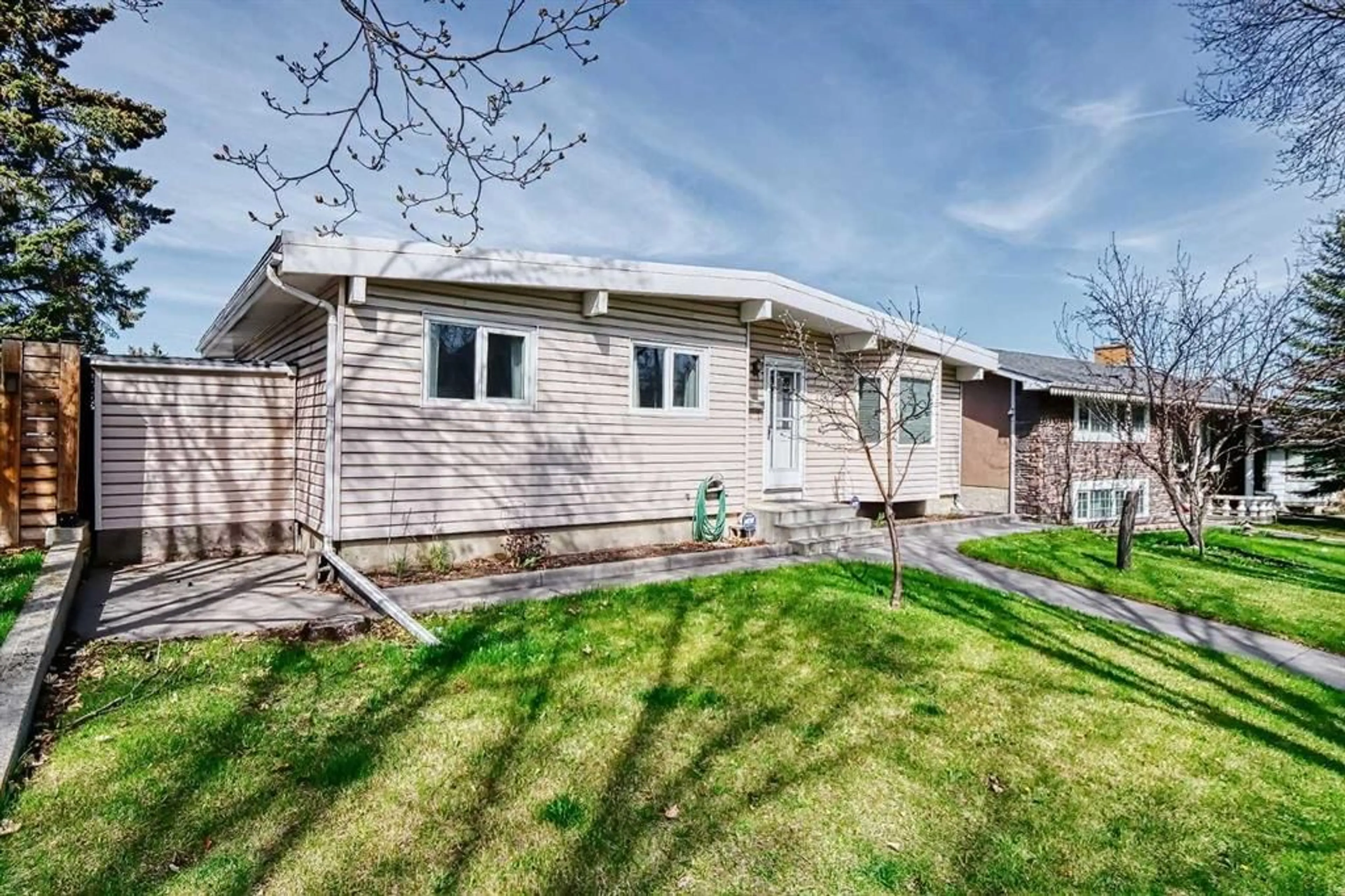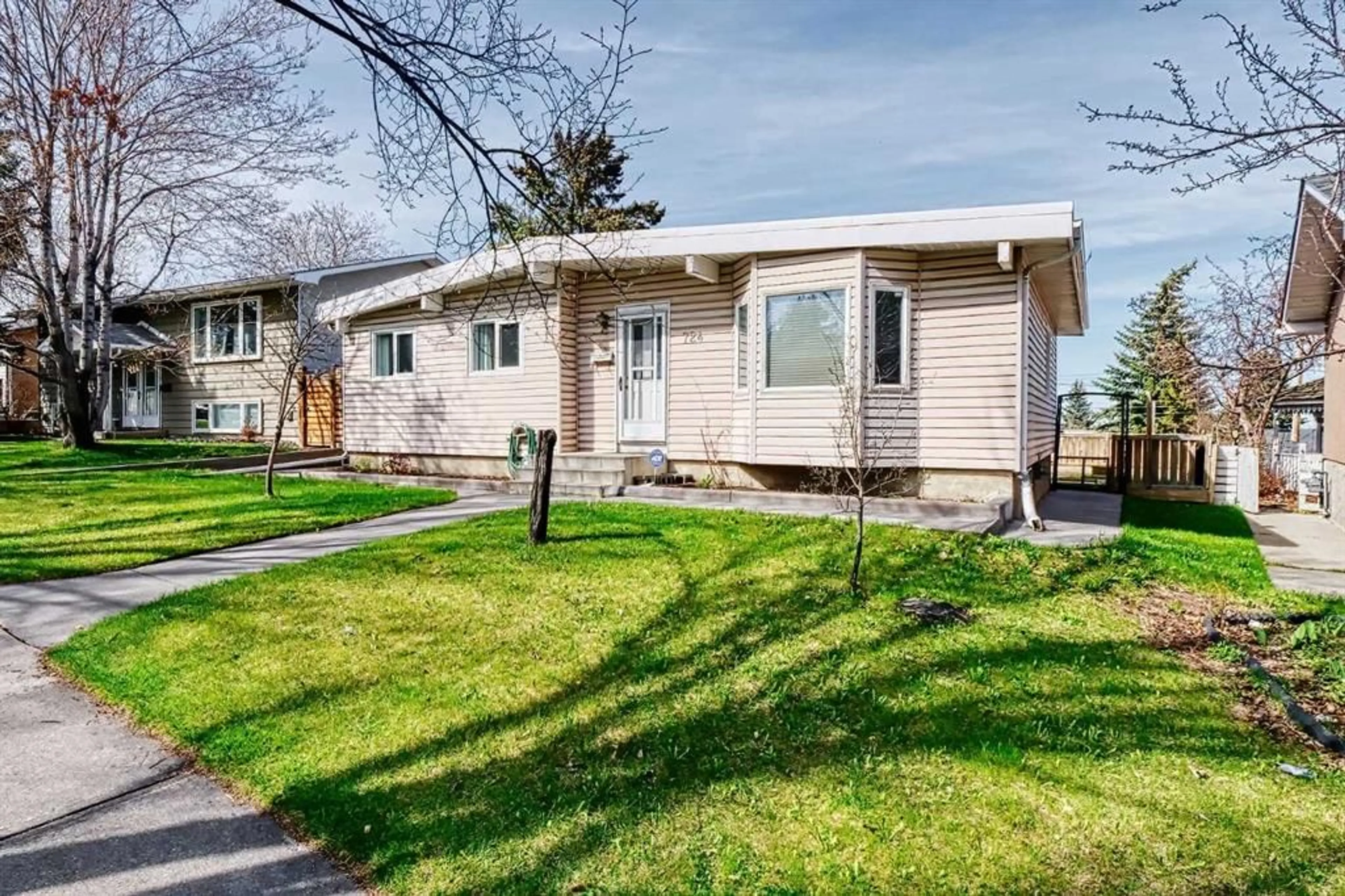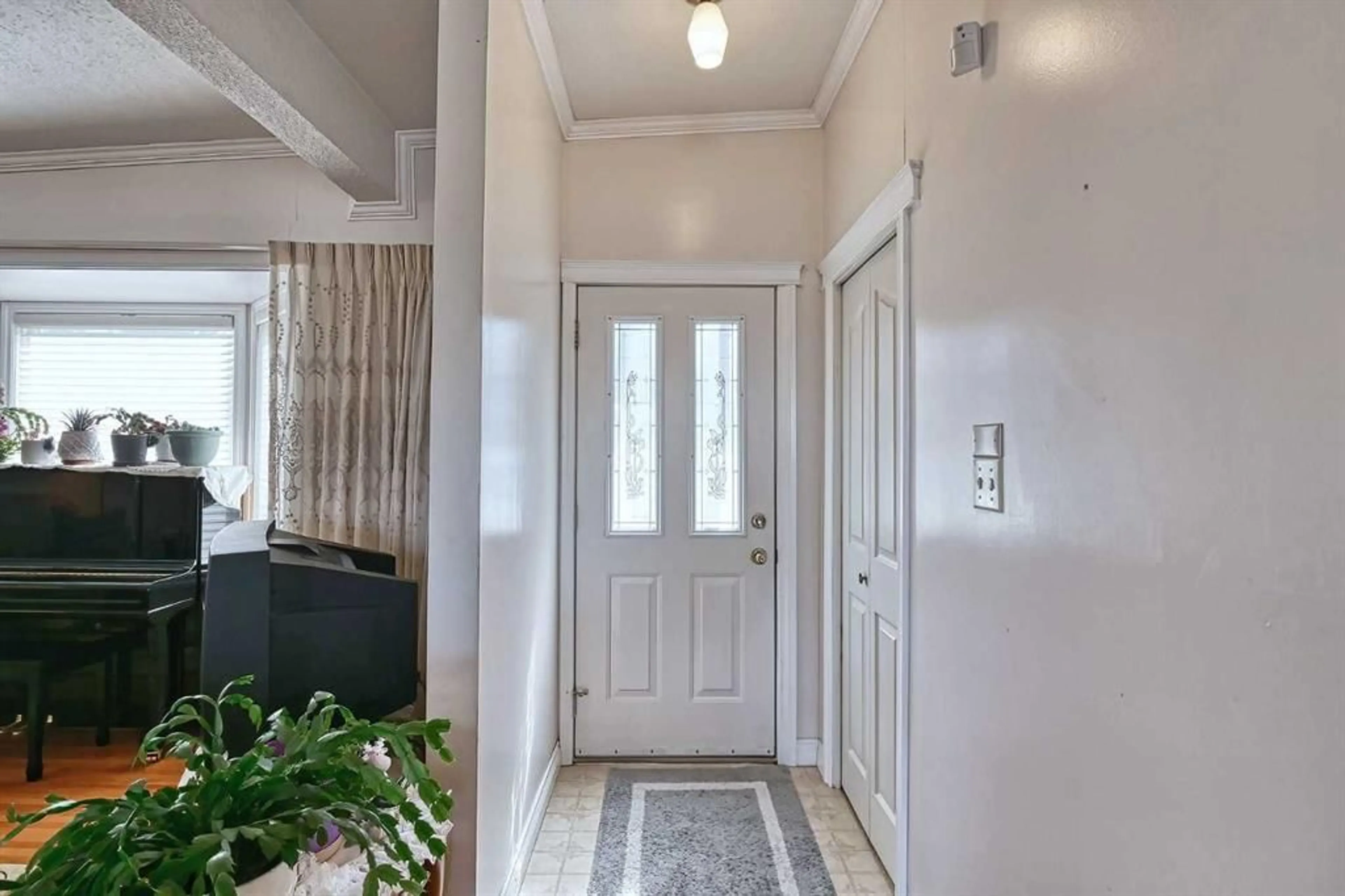724 64 Ave, Calgary, Alberta T2K 0M4
Contact us about this property
Highlights
Estimated ValueThis is the price Wahi expects this property to sell for.
The calculation is powered by our Instant Home Value Estimate, which uses current market and property price trends to estimate your home’s value with a 90% accuracy rate.$624,000*
Price/Sqft$602/sqft
Days On Market72 days
Est. Mortgage$2,877/mth
Tax Amount (2023)$3,065/yr
Description
Beautiful move-in ready family home located in the well-established community of Huntington Hills. A south-facing front entrance lets in an abundance of sunshine, leading into an open floor-plan kitchen, dining room and living room. The renovated kitchen with high ceilings and an island is perfectly designed for entertaining, cooking and enjoying family meals together. The main floor is also home to 3 spacious bedrooms, a full 4-piece bathroom and a 2-piece ensuite. The back entrance provides access to both the main floor and the basement. The basement hosts approximately 800 sq. ft. of finished space that includes a large rec room, a fourth bedroom, a bonus room, a 3-piece bathroom, a laundry room and a spacious storage room. There is an oversized 3-car heated garage and parking for 2 additional vehicles. The backyard is welcoming to host a garden and an evening firepit. This home is conveniently located within walking distance to neighbourhood schools, and community amenities. It is a great family home or rental investment.
Property Details
Interior
Features
Main Floor
4pc Bathroom
8`7" x 5`0"Bedroom - Primary
13`8" x 11`9"Bedroom
11`2" x 8`2"Bedroom
11`3" x 8`8"Exterior
Features
Parking
Garage spaces 3
Garage type -
Other parking spaces 2
Total parking spaces 5
Property History
 38
38


