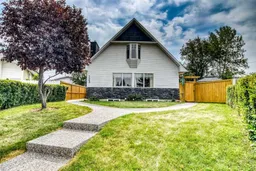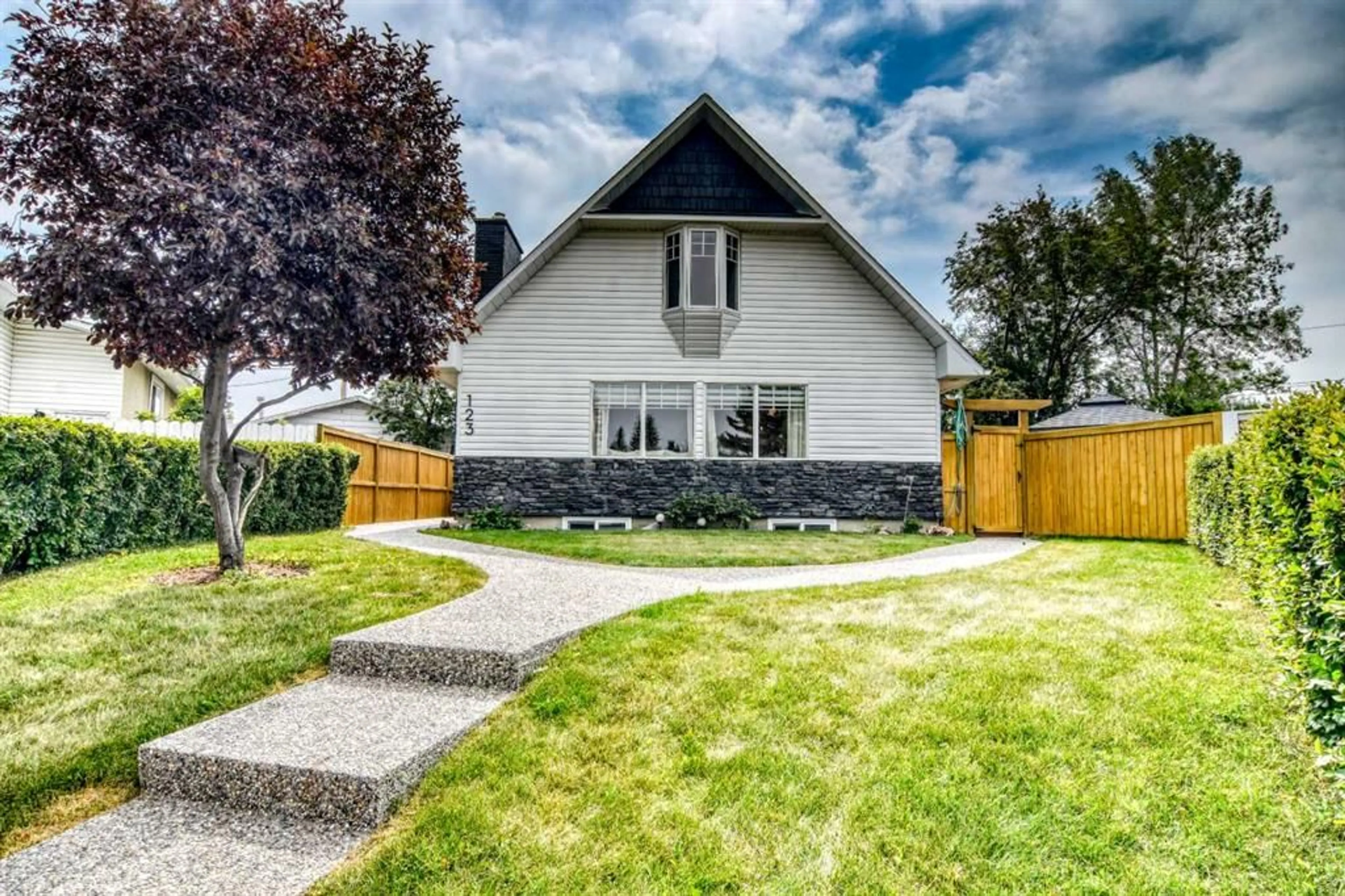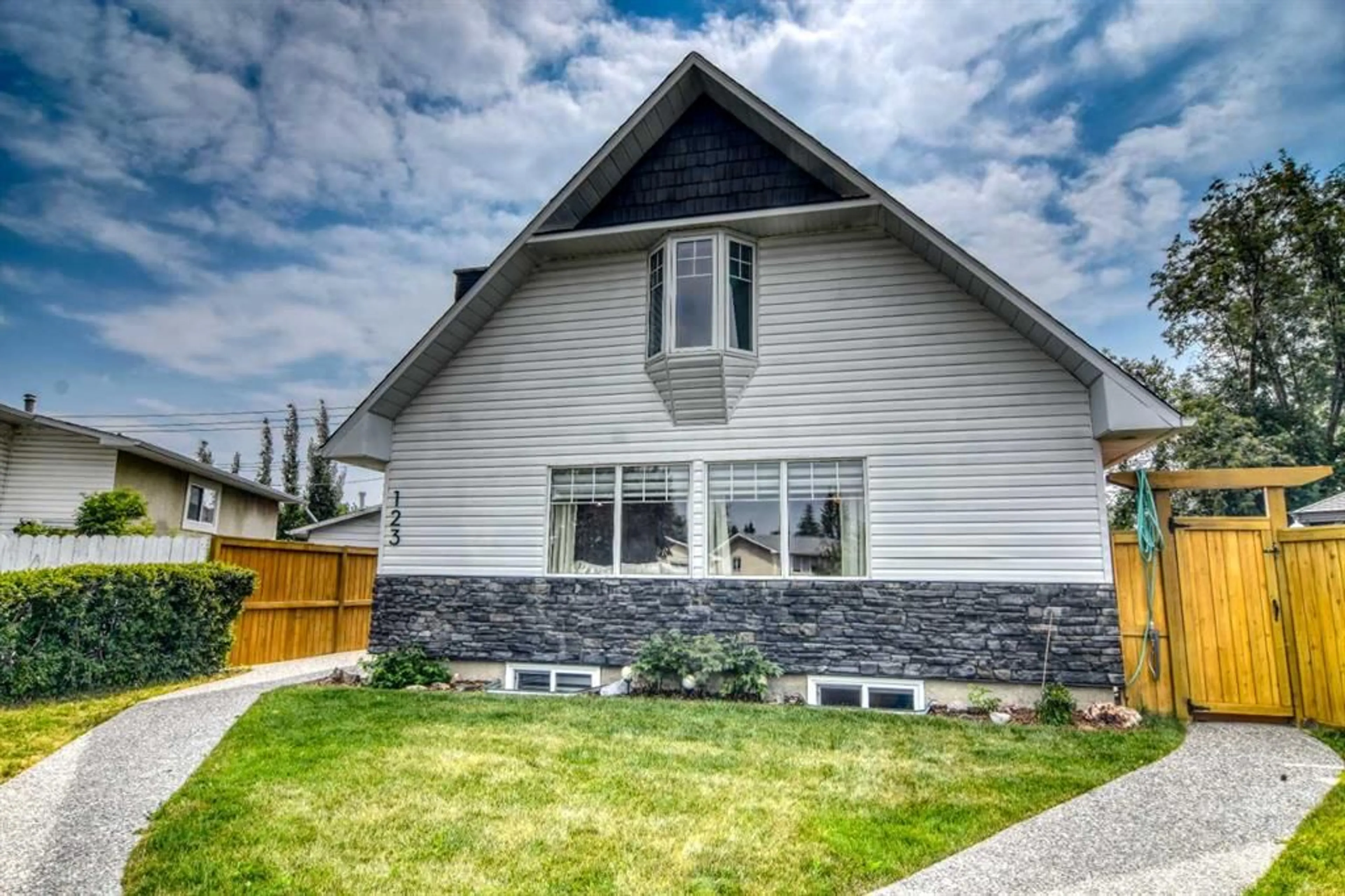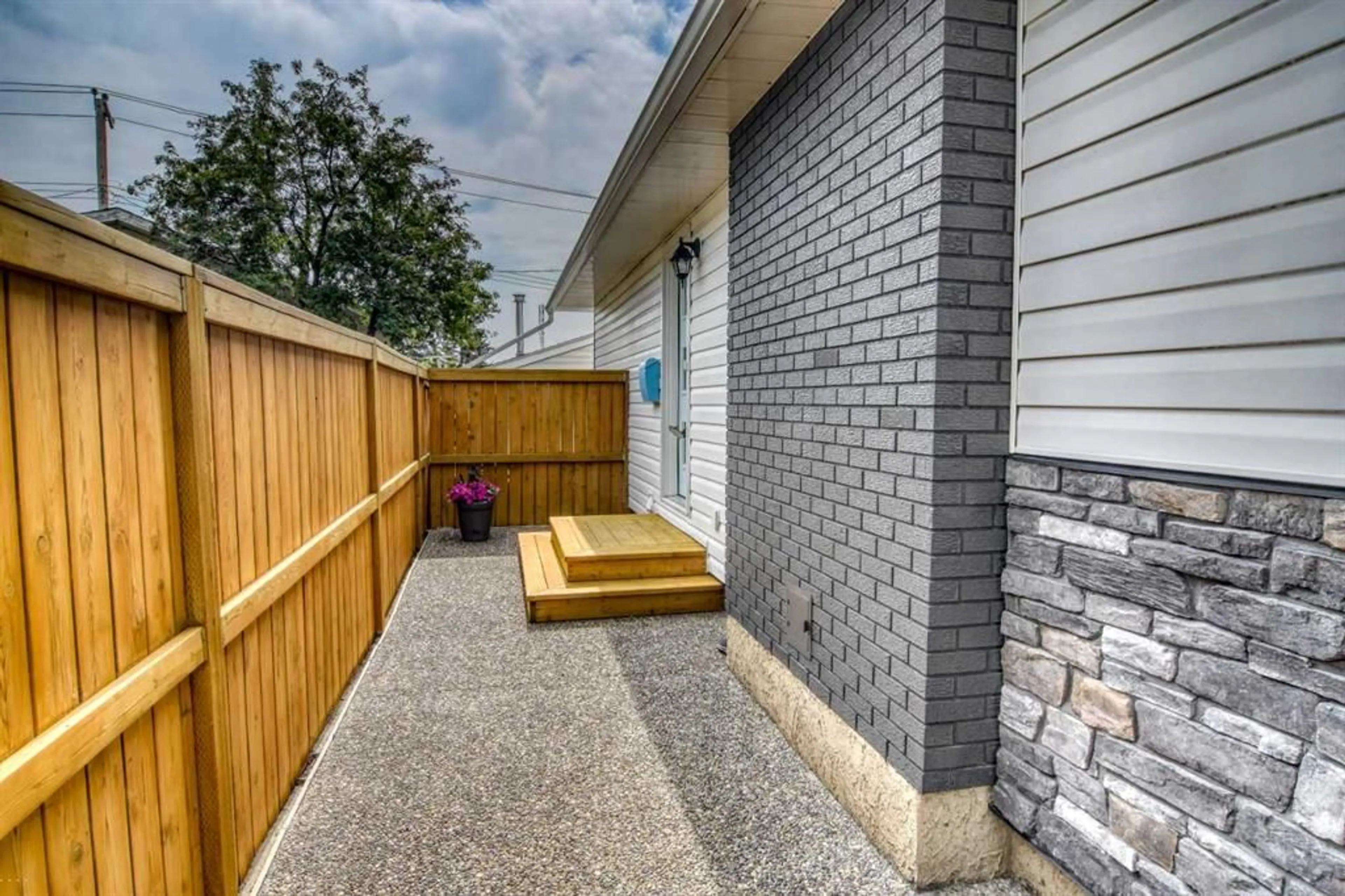123 Huntchester Cres, Calgary, Alberta T2K 5G1
Contact us about this property
Highlights
Estimated ValueThis is the price Wahi expects this property to sell for.
The calculation is powered by our Instant Home Value Estimate, which uses current market and property price trends to estimate your home’s value with a 90% accuracy rate.$637,000*
Price/Sqft$555/sqft
Est. Mortgage$3,646/mth
Tax Amount (2024)$3,395/yr
Days On Market16 days
Description
This absolute, immaculate home is situated on huge pie lot, backing onto a green space in the community of Huntington Hills. Everything has been redone in this home and was taken back to the studs. The open concept home features, large bright living room with gas fireplace, spacious kitchen with eating area, center island with farmer sink, quartz counters, black stainless appliances, custom cement black splash lots of cupboards and pantry. The master retreat has electric fireplace, large walk in shower, soaker tub and double vanity. The upper level offers 2 generous sized bedrooms and 4 pc. bathroom. The fully developed lower level has a family room with an electric fireplace, bedroom, laundry room, 4 pc. bathroom and storage room. 2019 renos include spray foam insulation, knock down ceilings thru out, all basement windows replaced, new furnace, hot water tank and central air conditioning. The entertainers dream yard boasts exposed aggregate sidewalks, new fencing, large deck with gazebo, mature trees and beautiful landscaping. The double car garage is heated.A one of a kind home on a one of kind lot. This home must be viewed to be appreciated. No disappointments here. 123 Huntchester Crescent NE.
Property Details
Interior
Features
Main Floor
Living Room
17`9" x 16`6"Kitchen With Eating Area
20`4" x 10`0"Bedroom - Primary
18`8" x 11`6"6pc Ensuite bath
11`6" x 8`6"Exterior
Features
Parking
Garage spaces 2
Garage type -
Other parking spaces 2
Total parking spaces 4
Property History
 49
49


