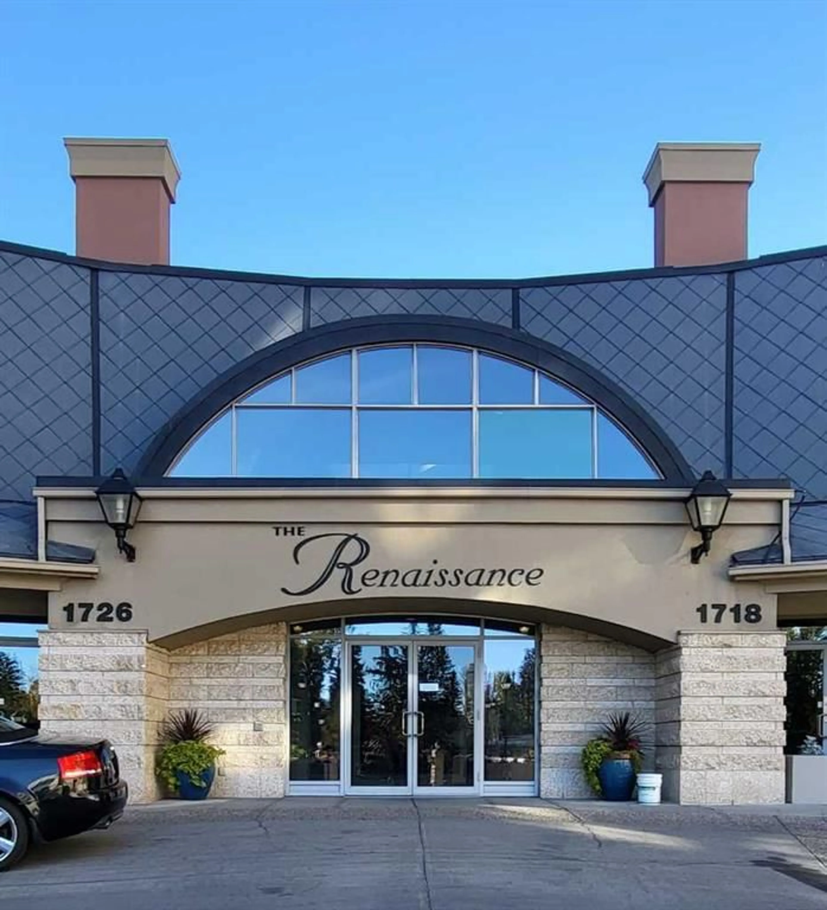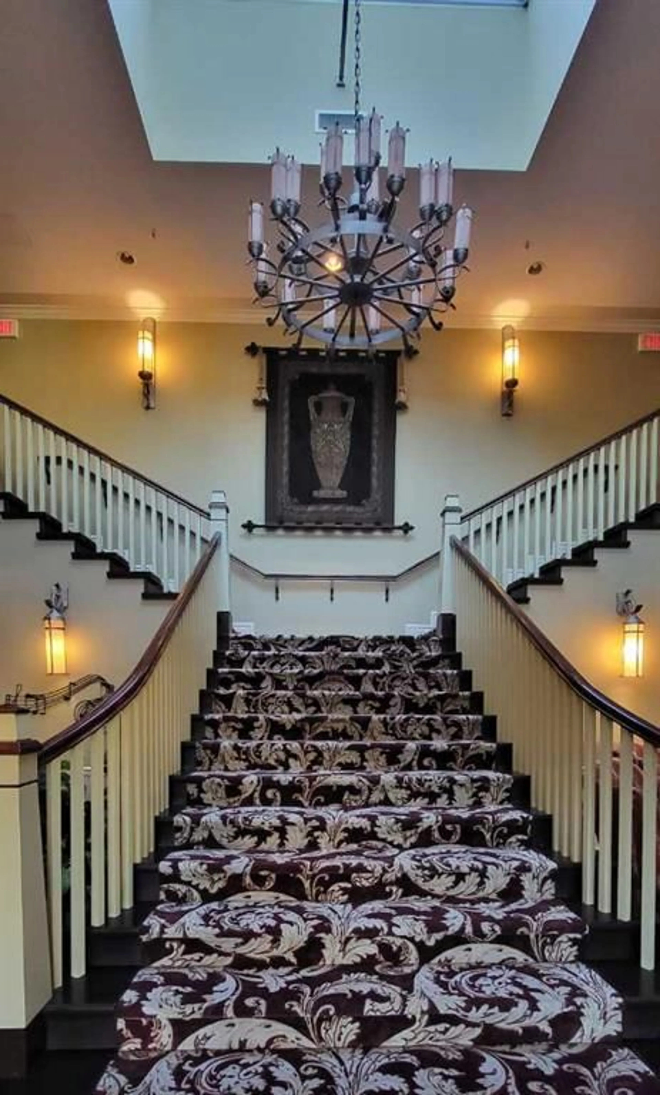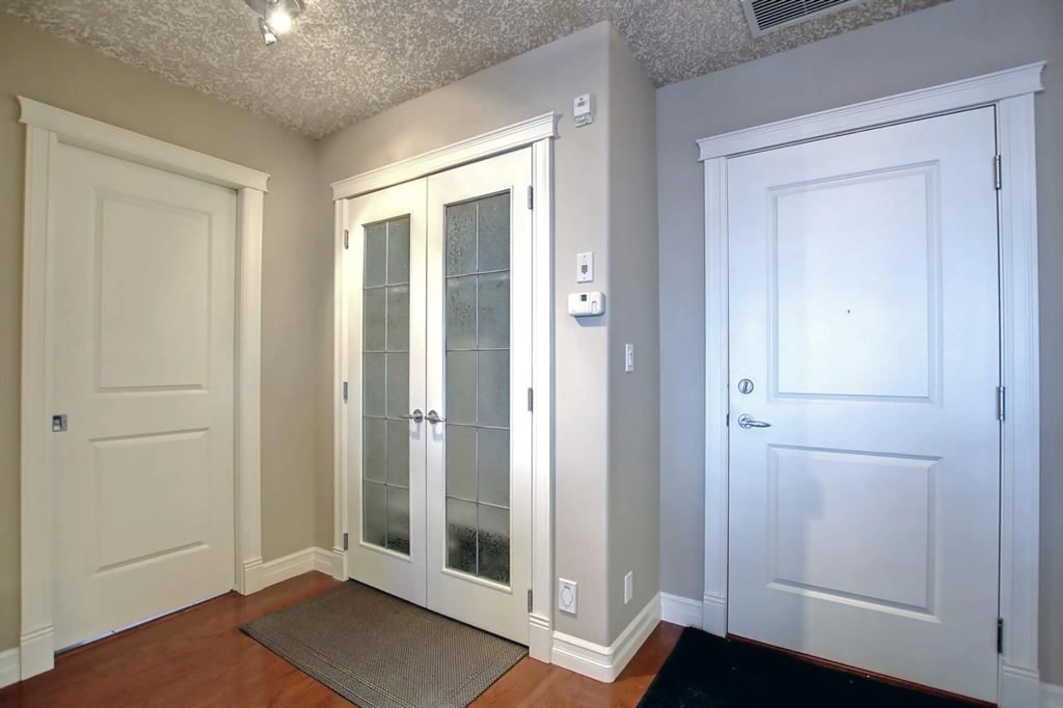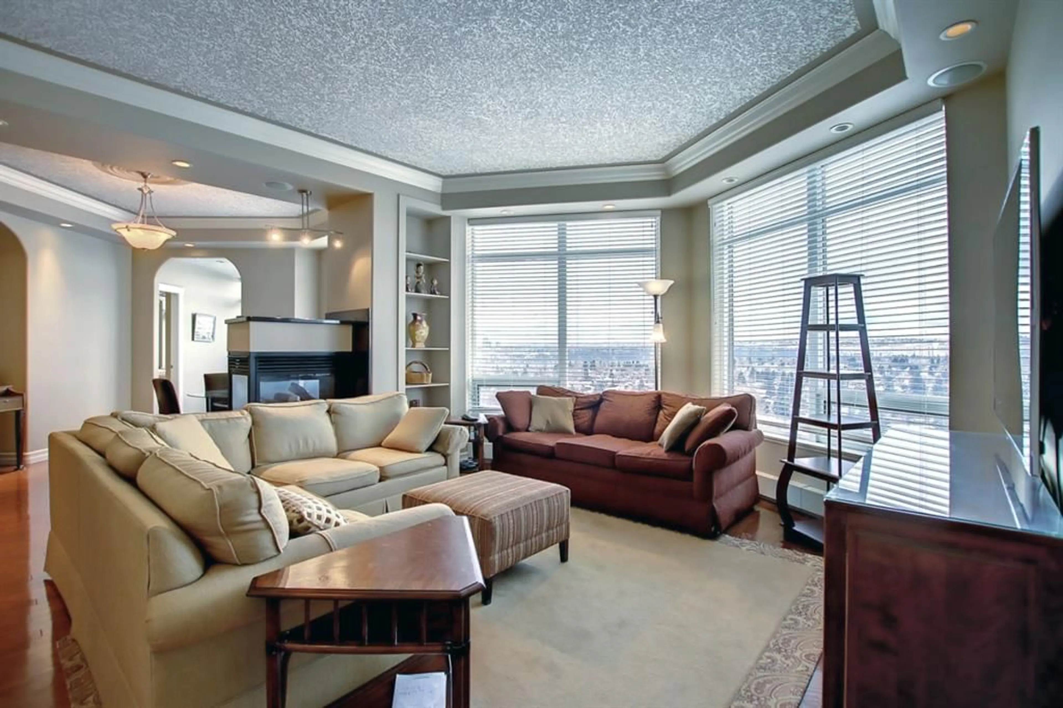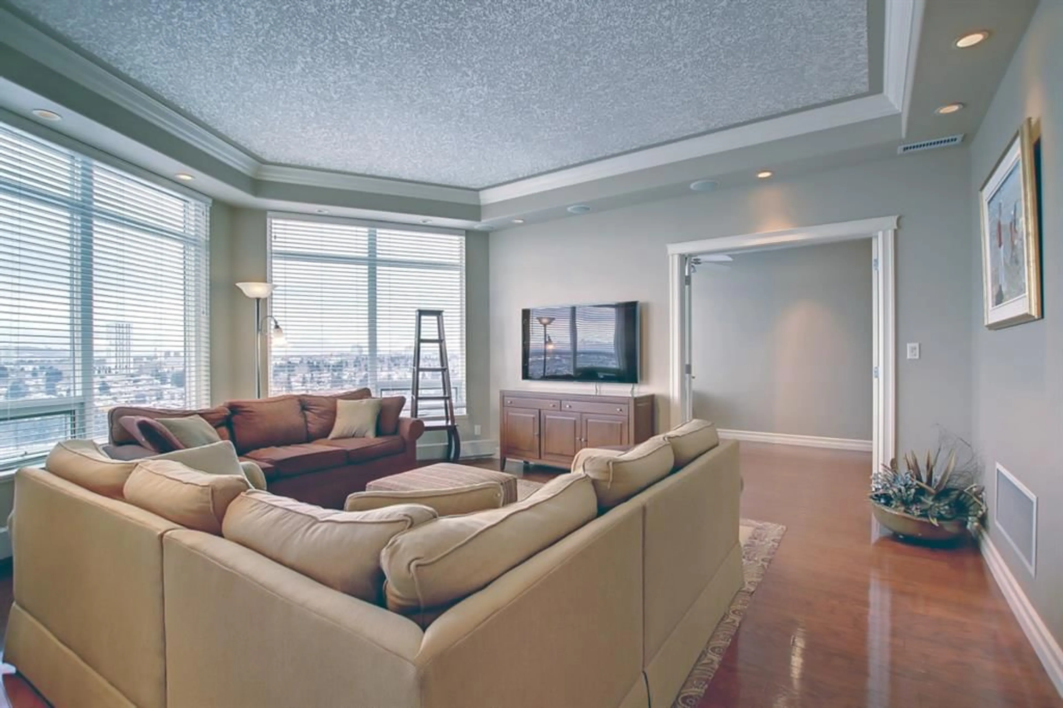1726 14 Ave #902, Calgary, Alberta T2N 4Y8
Contact us about this property
Highlights
Estimated ValueThis is the price Wahi expects this property to sell for.
The calculation is powered by our Instant Home Value Estimate, which uses current market and property price trends to estimate your home’s value with a 90% accuracy rate.Not available
Price/Sqft$501/sqft
Est. Mortgage$3,114/mo
Maintenance fees$1339/mo
Tax Amount (2023)$4,019/yr
Days On Market265 days
Description
}}} OPEN HOUSE SAT & SUN (DEC 14 & 15) 2-4 PM {{{ ....the RENAISSANCE...Calgary's PREMIER RESIDENCE! ***SUB-PENTHOUSE*** LOCATED IN THE WEST TOWER! SPACIOUS TWO BEDROOM PLUS DEN SKYHOME WITH UNOBSTRUCTED VIEWS OF THE ROCKY MOUNTAINS. MODERN OPEN FLOOR PLAN WITH 9FT CEILINGS, GLEAMING HARDWOOD FLOORS, 3 SIDED GAS FIREPLACE, GOURMET KITCHEN HAS TOPLINE STAINLESS STEEL APPLIANCES, BREAKFAST BAR AND GRANITE COUNTERS. SUNNY WEST FACING BALCONY. MASTER BEDROOM ENSUITE HAS DOUBLE SINKS, STEAM SHOWER WITH BODY SPRAY, CORNER JETTED TUB & HEATED FLOORS. 2ND BEDROOM/DEN C/W BUILT IN MURPHY BED. SPACIOUS STORAGE/LAUNDRY ROOM PLUS STORAGE LOCKER. TWO TITLED SXS INDOOR HEATED PARKING STALLS. FOR YOUR ENJOYMENT THERE IS A RESIDENTS THEATRE, LIBRARY, EXERCISE ROOM, GUEST SUITE, CAR WASH BAY & BIKE ROOM. DIRECT ACCESS TO THE MALL. LRT STATION IS JUST ACROSS THE STREET. 24/7 CONCIERGE...WHAT A BEAUTIFUL WAY TO LIVE!
Property Details
Interior
Features
Main Floor
Dining Room
8`6" x 6`11"Kitchen
9`4" x 13`9"Bedroom - Primary
15`6" x 11`2"Bedroom
7`9" x 21`6"Exterior
Features
Parking
Garage spaces -
Garage type -
Total parking spaces 2
Condo Details
Amenities
Car Wash, Clubhouse, Elevator(s), Fitness Center, Guest Suite, Parking
Inclusions

