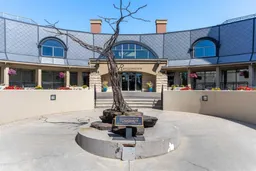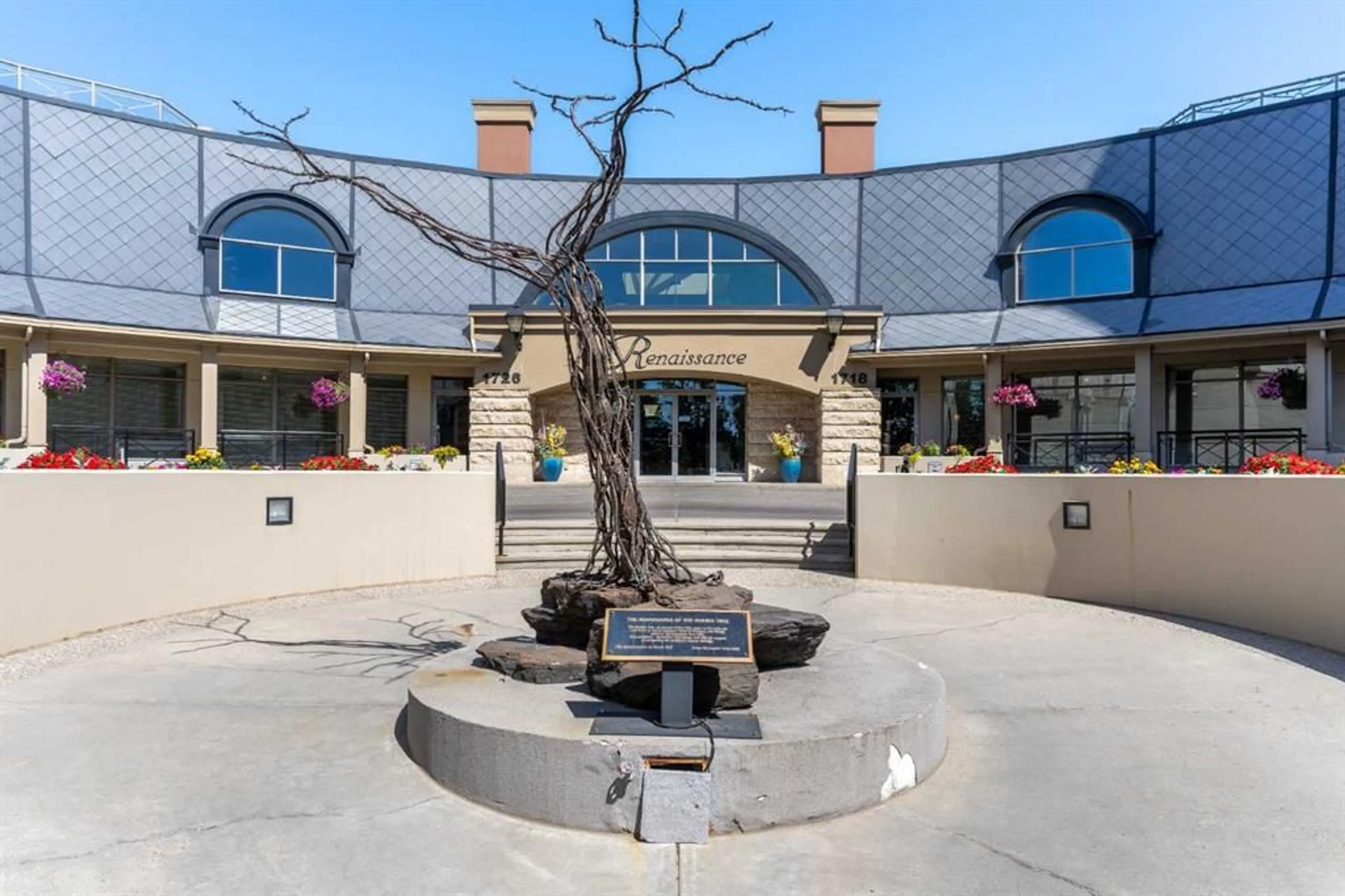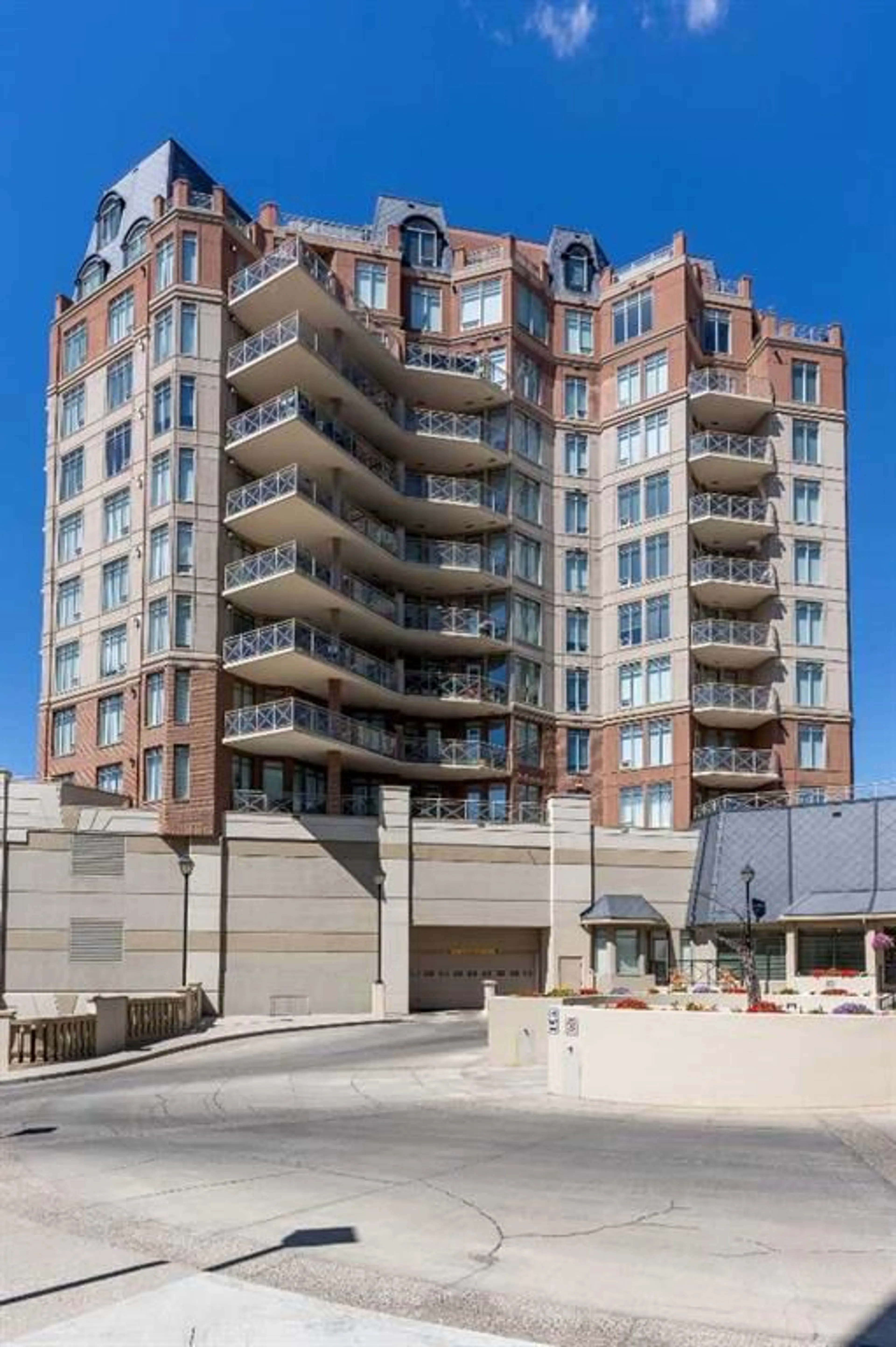1726 14 Ave #309, Calgary, Alberta T2N 4Y8
Contact us about this property
Highlights
Estimated ValueThis is the price Wahi expects this property to sell for.
The calculation is powered by our Instant Home Value Estimate, which uses current market and property price trends to estimate your home’s value with a 90% accuracy rate.$533,000*
Price/Sqft$485/sqft
Days On Market9 days
Est. Mortgage$2,576/mth
Maintenance fees$1108/mth
Tax Amount (2024)$3,392/yr
Description
Welcome to luxury living at the Renaissance West Tower! This stunning 2-bedroom+Den, 2-bathroom unit offers a perfect blend of elegance and convenience. Boasting 9-foot ceilings, this exquisite condo features a spacious balcony with breathtaking views of downtown Calgary. The kitchen is a chef’s dream, adorned with granite countertops, oak cabinets and white appliances. An eating nook off the kitchen provides a cozy spot for meals. The dining and living rooms showcase beautiful hardwood flooring, adding to the sophisticated ambiance. The master suite is a true retreat, offering his and hers closets, dual sinks, and a luxurious soaker tub. The unit also includes a titled parking spot for your convenience. Residents of the Renaissance West Tower enjoy a plethora of amenities including meeting, games, recreation, exercise, and theater rooms. The open foyer with a staircase leads to the library, creating a grand entrance. The lobby features a sitting area with a fireplace, perfect for relaxation. Outside, a private patio area with a gazebo and seating area provides a tranquil escape. For those who love to entertain, the private deck comes equipped with a gas line for BBQ. The central location offers direct access to North Hill Shopping Center and is just minutes away from Kensington and downtown. You’ll also find the Light Rail Transit, Hospital, SAIT, the University of Calgary, and Louise Riley Public Library all within close proximity. Don't miss the opportunity to make this luxurious condo your new home. Schedule a viewing today and experience the epitome of refined living at the Renaissance West Tower.
Property Details
Interior
Features
Main Floor
Living Room
14`5" x 23`11"Dining Room
12`6" x 10`8"Kitchen
8`7" x 12`1"Office
8`0" x 6`2"Exterior
Features
Parking
Garage spaces -
Garage type -
Total parking spaces 1
Condo Details
Amenities
Elevator(s), Fitness Center, Guest Suite, Parking, Party Room, Recreation Facilities
Inclusions
Property History
 50
50

