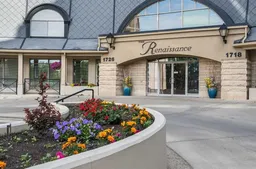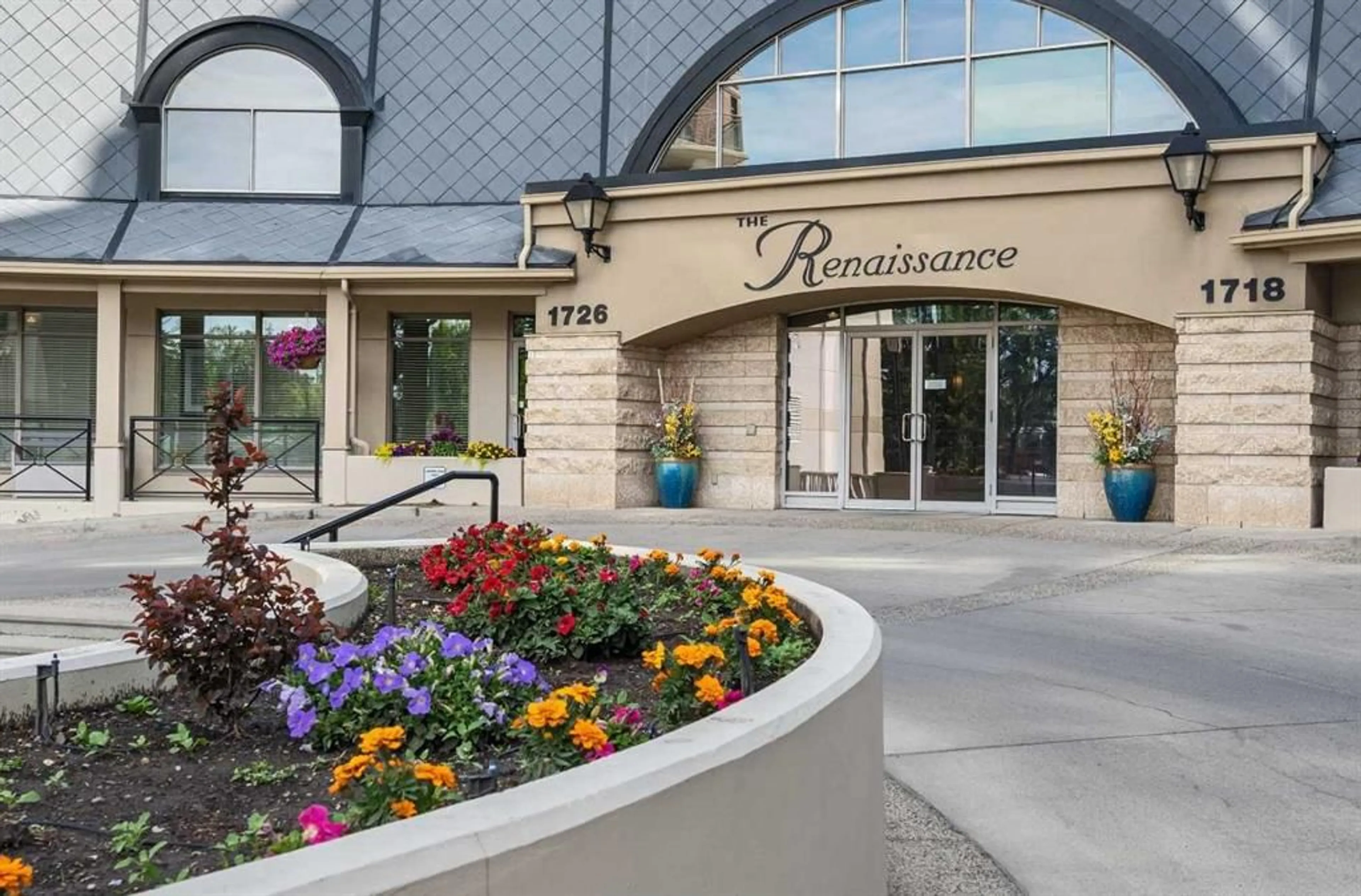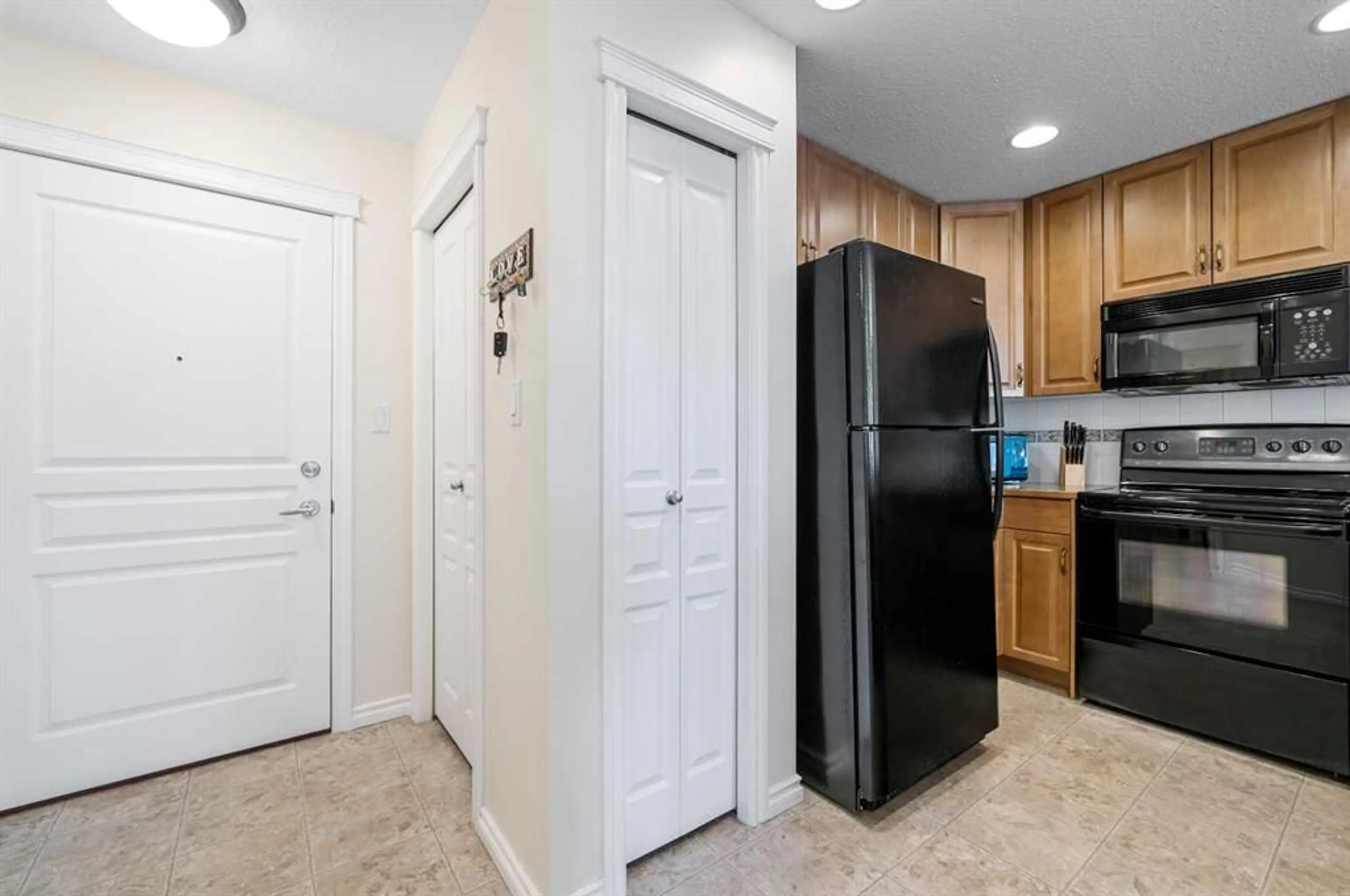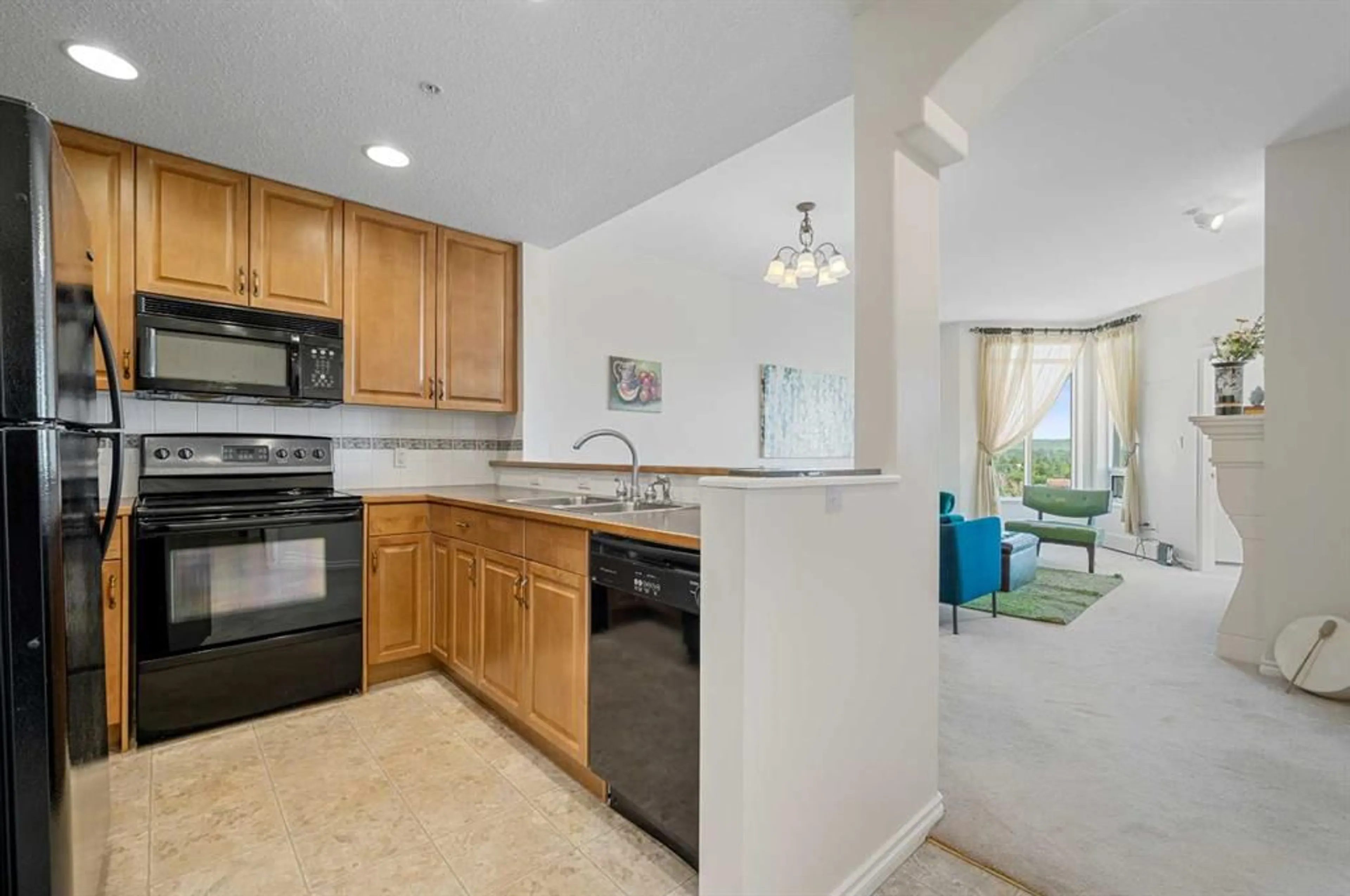1718 14 Ave #505, Calgary, Alberta T2N 4Y7
Contact us about this property
Highlights
Estimated ValueThis is the price Wahi expects this property to sell for.
The calculation is powered by our Instant Home Value Estimate, which uses current market and property price trends to estimate your home’s value with a 90% accuracy rate.$326,000*
Price/Sqft$457/sqft
Days On Market23 days
Est. Mortgage$1,557/mth
Maintenance fees$765/mth
Tax Amount (2024)$2,159/yr
Description
Discover the perfect blend of classic charm and modern elegance in the prestigious Renaissance building, located in North Hill. Perfect for both investors and those seeking a life of elegance and convenience. With over 790 sq ft of living space, this apartment showcases premium materials and meticulous craftsmanship throughout. This one-bedroom plus den unit features an inviting open-concept floor plan. The kitchen is equipped with ceiling high wood cabinets and a built-in breakfast bar, seamlessly flowing into the dining and living areas. High ceilings, large windows and a beautiful gas fireplace enhance the living space. Additionally, the unit includes a spacious private laundry area with built-in wire racks for linen storage. A four-piece bathroom boasts a soaker tub, a glass-enclosed shower, and a vanity with ample counter space. The bedroom is spacious with large mirrored glass sliding doors and opens to a bright den, perfect for a home office, craft area, fitness room, or whatever your heart desires! This building has nearly every amenity you could ever dream of, including a theatre room, an exercise room, a library, craft room, and a courtyard with stunning views of downtown. Furthermore, it features a conference room, suites you can book for visitors, a games room, and the convenience of a concierge, ensuring residents have access to luxury and convenience at every turn. The Renaissance building provides direct heated entry to North Hill Mall, offering easy access to shopping, dining, and tons of entertainment without any hassle. Close by SAIT, The University of Calgary, Foothills hospital, and the public library. Furthermore, this location is within convenient proximity to the C-Train Station, buses, the highway and Downtown, ensuring easy accessibility is at your fingertips. Don't miss this opportunity – Book in your viewing today!
Property Details
Interior
Features
Main Floor
Laundry
7`9" x 2`10"4pc Bathroom
11`8" x 7`8"Living/Dining Room Combination
21`3" x 12`7"Kitchen
9`9" x 8`10"Exterior
Parking
Garage spaces -
Garage type -
Total parking spaces 1
Condo Details
Amenities
Community Gardens, Elevator(s), Fitness Center, Guest Suite, Party Room, Recreation Room
Inclusions
Property History
 35
35


