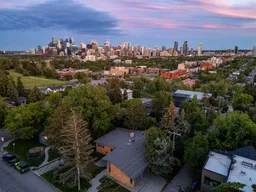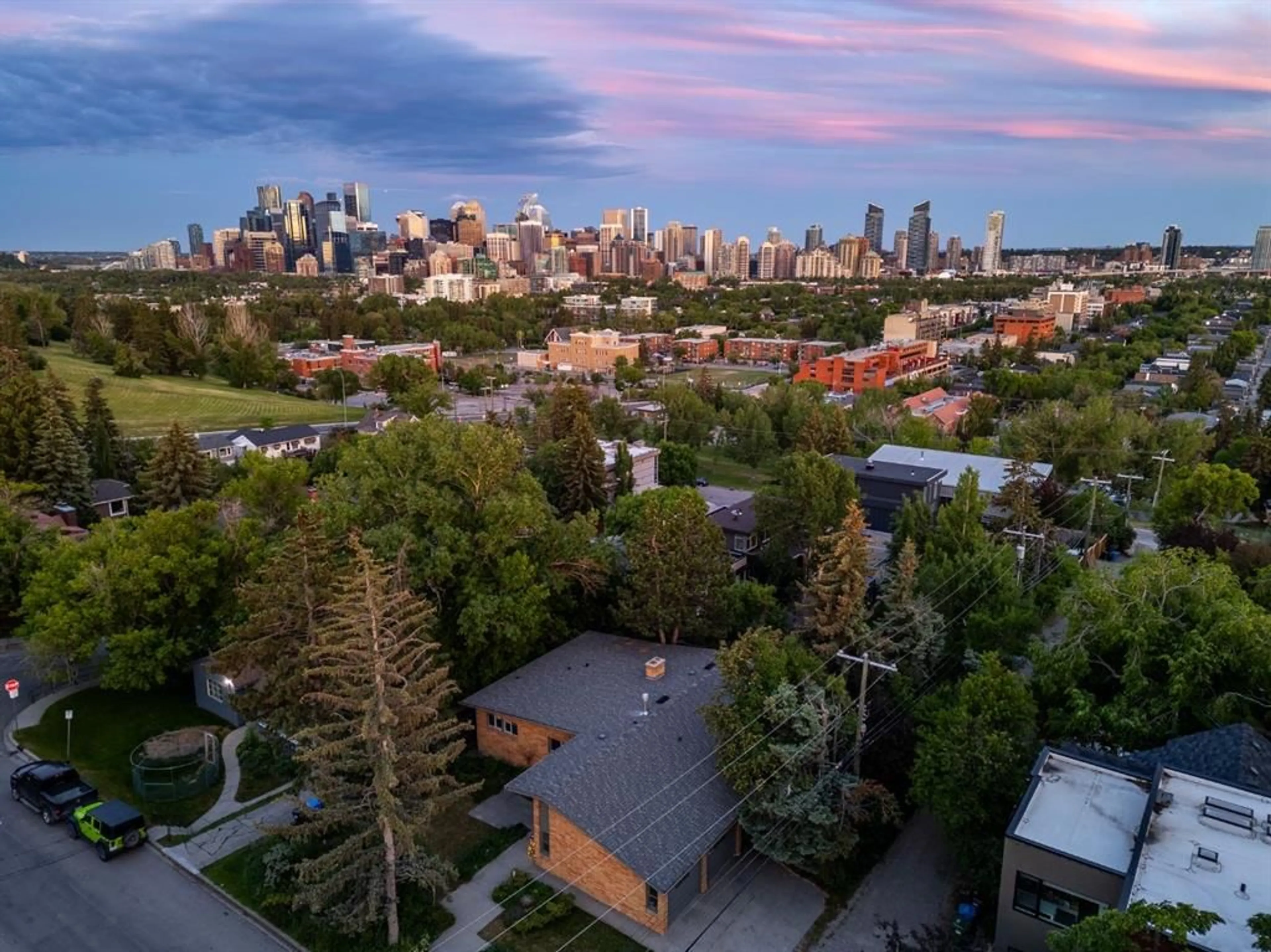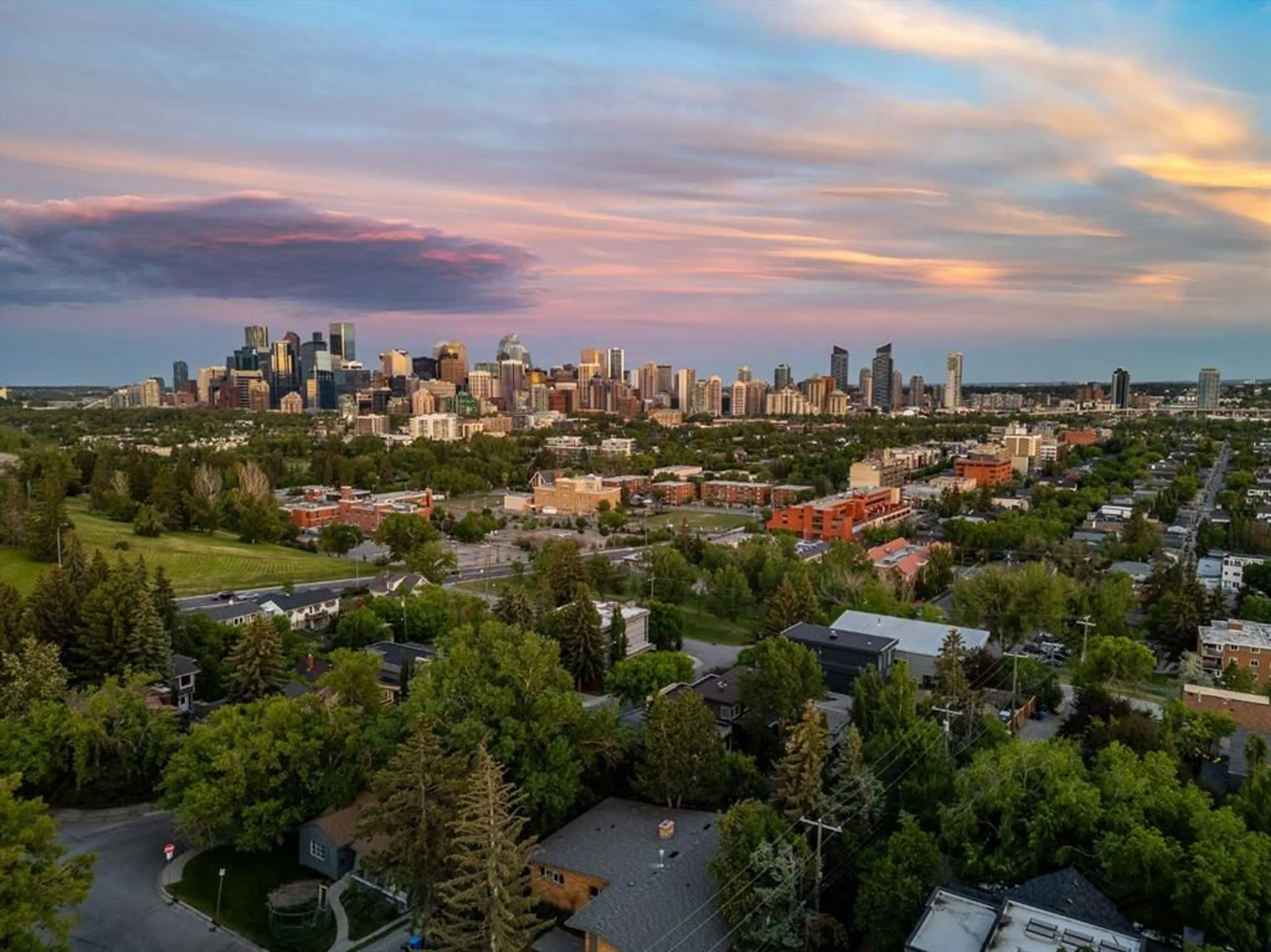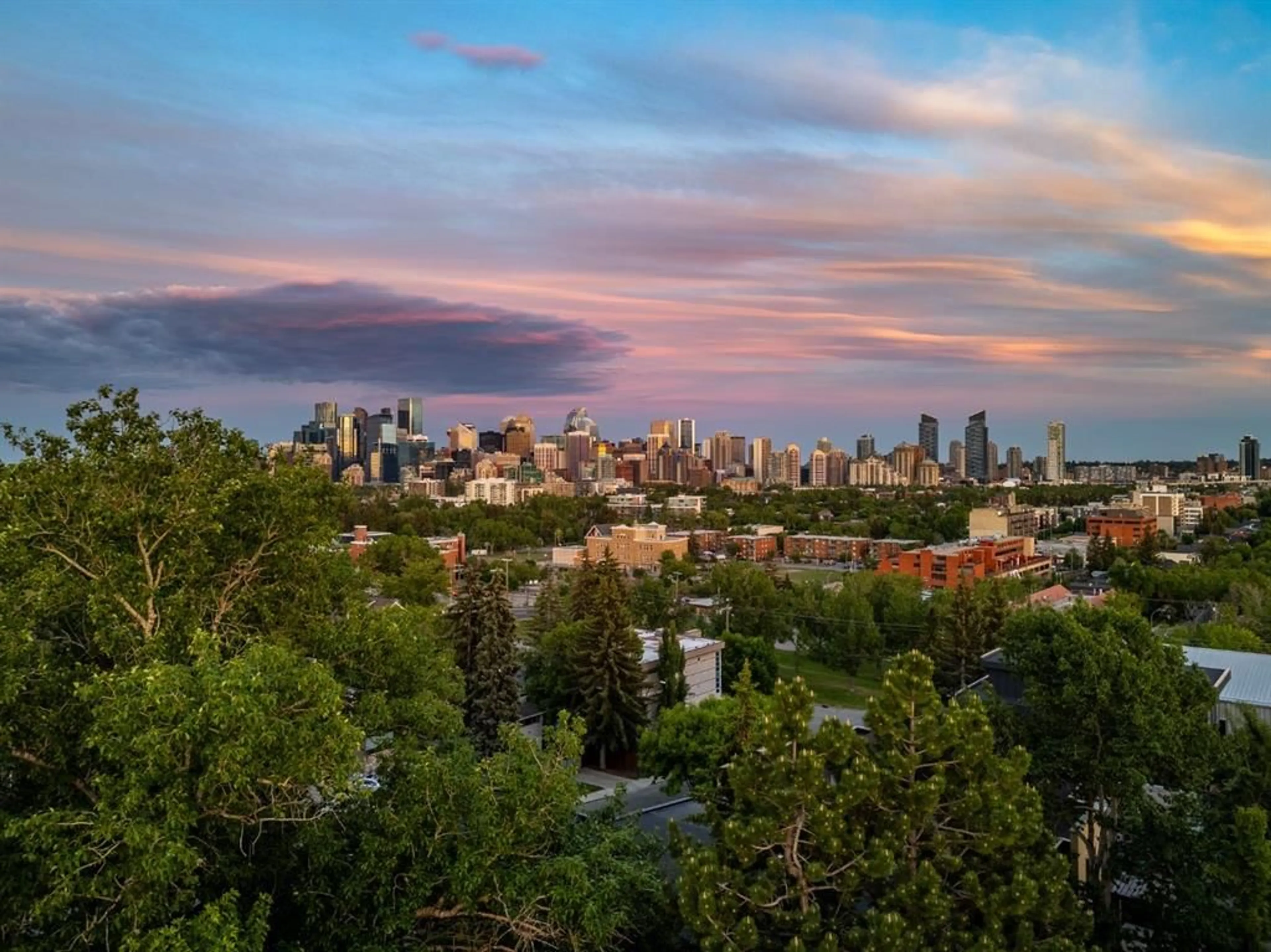1605 11 Ave, Calgary, Alberta T2N 1H1
Contact us about this property
Highlights
Estimated ValueThis is the price Wahi expects this property to sell for.
The calculation is powered by our Instant Home Value Estimate, which uses current market and property price trends to estimate your home’s value with a 90% accuracy rate.Not available
Price/Sqft$724/sqft
Est. Mortgage$5,145/mo
Tax Amount (2023)$6,572/yr
Days On Market147 days
Description
Welcome to an Incredible Opportunity in Prestigious Briar Hill! This exceptional south-facing property, situated on a prime lot nearly 70 feet wide by 100 feet deep, offers endless possibilities. While the existing walk-out bungalow is beautifully designed and boasts three spacious bedrooms above grade, this property is truly a canvas for your dream build. Whether you're a builder, developer, or someone looking to create your ideal home, the expansive lot provides ample space for a renovation or a complete re-build. The surrounding neighbourhood, known for its modern elegance and stunning downtown views, is home to many single-family residences, making it an ideal setting for your vision. In the meantime, the current home offers a comfortable living environment with large south-facing windows that bathe the living and dining areas in natural light. The lush landscape, complete with mature trees, creates a serene canopy and provides privacy, making it easy to enjoy the outdoor spaces. Located just minutes from downtown Calgary, this Briar Hill gem allows for urban convenience while offering a peaceful retreat. Live in, rent out, or plan your future build—all options are at your fingertips. Don't miss the chance to transform this prestigious property into something extraordinary!
Property Details
Interior
Features
Main Floor
Entrance
4`4" x 7`7"Kitchen
9`10" x 11`5"Breakfast Nook
6`8" x 7`5"Dining Room
9`7" x 10`4"Exterior
Features
Parking
Garage spaces 2
Garage type -
Other parking spaces 2
Total parking spaces 4
Property History
 40
40


