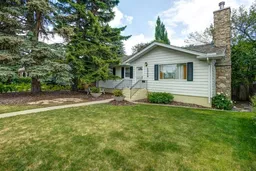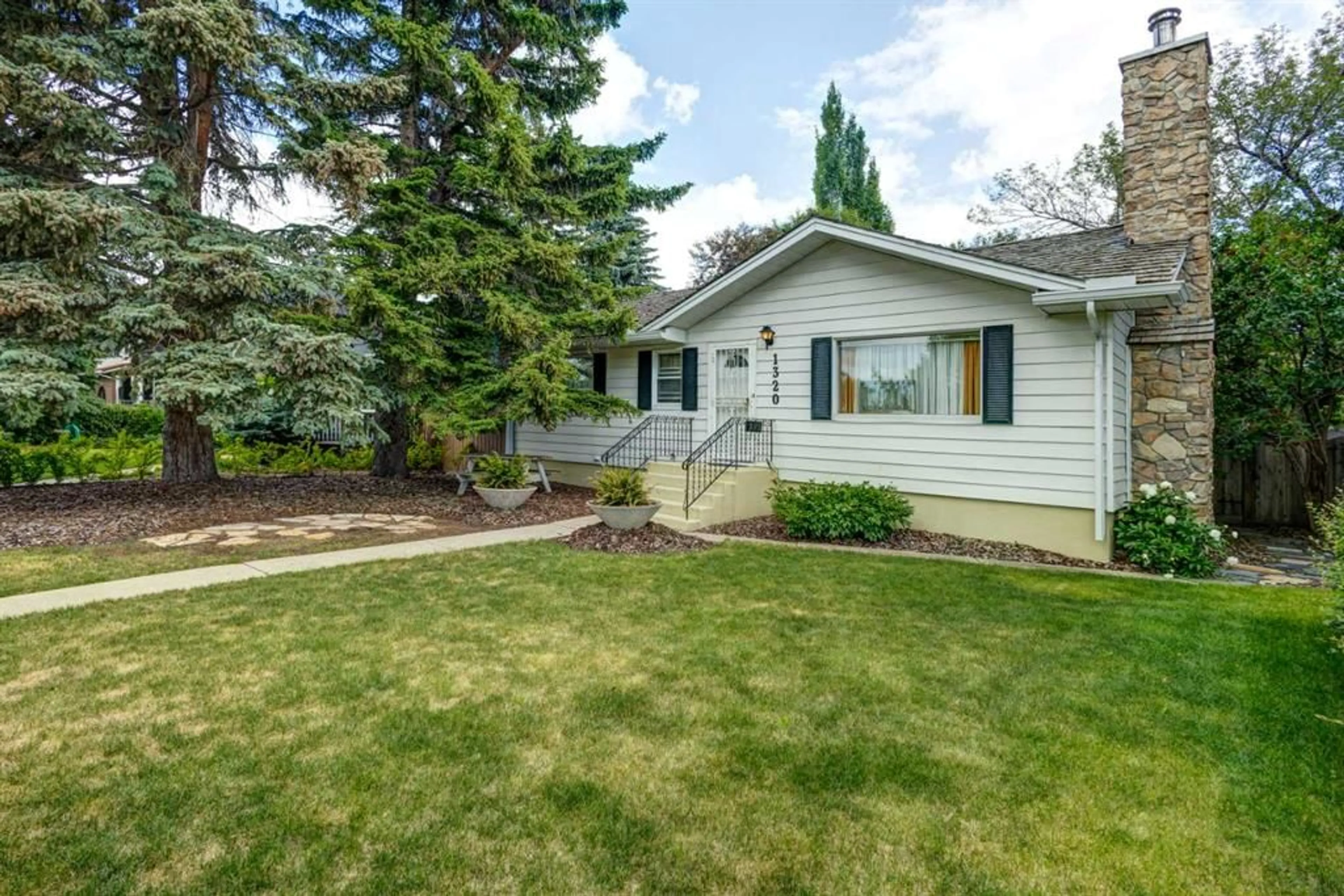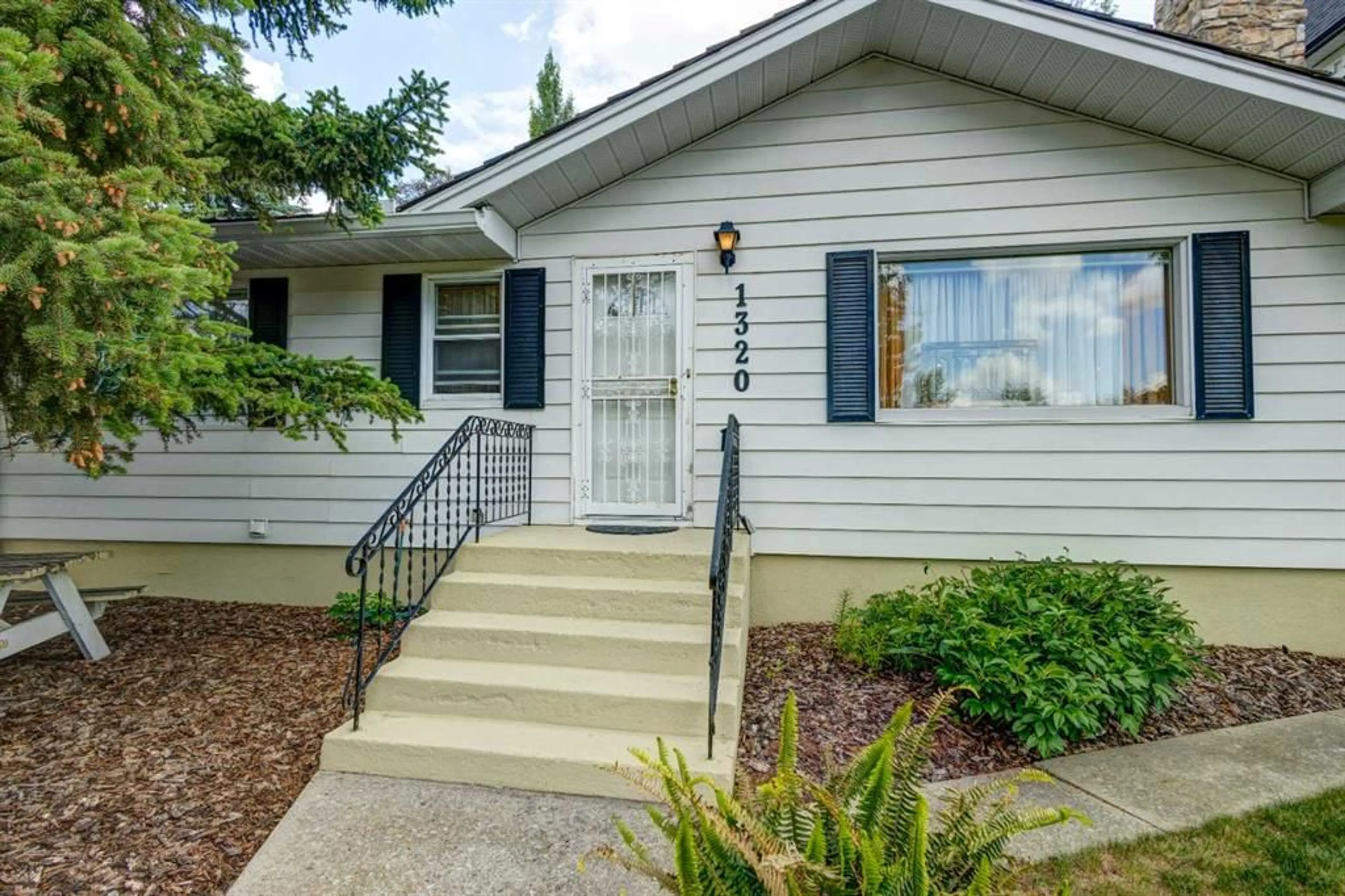1320 20A St, Calgary, Alberta T2N 2L3
Contact us about this property
Highlights
Estimated ValueThis is the price Wahi expects this property to sell for.
The calculation is powered by our Instant Home Value Estimate, which uses current market and property price trends to estimate your home’s value with a 90% accuracy rate.$1,101,000*
Price/Sqft$1,130/sqft
Days On Market22 days
Est. Mortgage$4,831/mth
Tax Amount (2024)$6,152/yr
Description
**** NEW PRICING ****One of the premier lots ( 53 X 130 ) in Briar Hill , west facing and perfectly situated with unobstructed views of the park and offering fantastic curb appeal . This lovingly cared for bungalow exudes charm and character. A beautifully manicured yard with an abundance of trees , sitting areas , a firepit , and an amazing fountain that captures your attention with the soothing sounds of a waterfall. all within your private backyard oasis . Inside you will find the home bright and inviting with gleaming hardwood floors throughout the main level , each room with its own unique characteristics . A feature Stone fireplace greets you , showcasing the warmth this home has . A formal dining room flows seamlessly to the open den / sitting room . Down the hall you will find 2 generous sized bedrooms and a charming 3 piece bathroom with clawfoot tub completing the main level . The lower level has a large open family room , small summer kitchen , a 3 piece bath , large laundry area ,and a cedar Sauna tucked away . There is plenty of storage space too in this well designed home .
Property Details
Interior
Features
Main Floor
Living Room
15`1" x 13`10"Dining Room
11`9" x 10`10"Den
10`11" x 9`8"Bedroom - Primary
12`7" x 10`5"Exterior
Features
Parking
Garage spaces 2
Garage type -
Other parking spaces 2
Total parking spaces 4
Property History
 34
34

