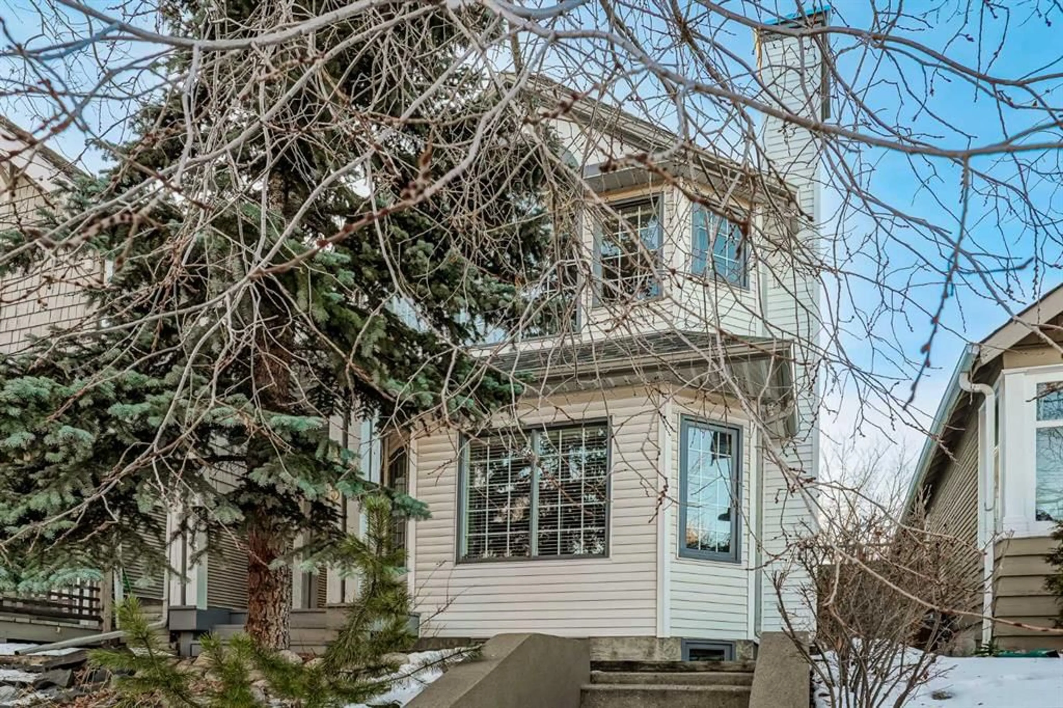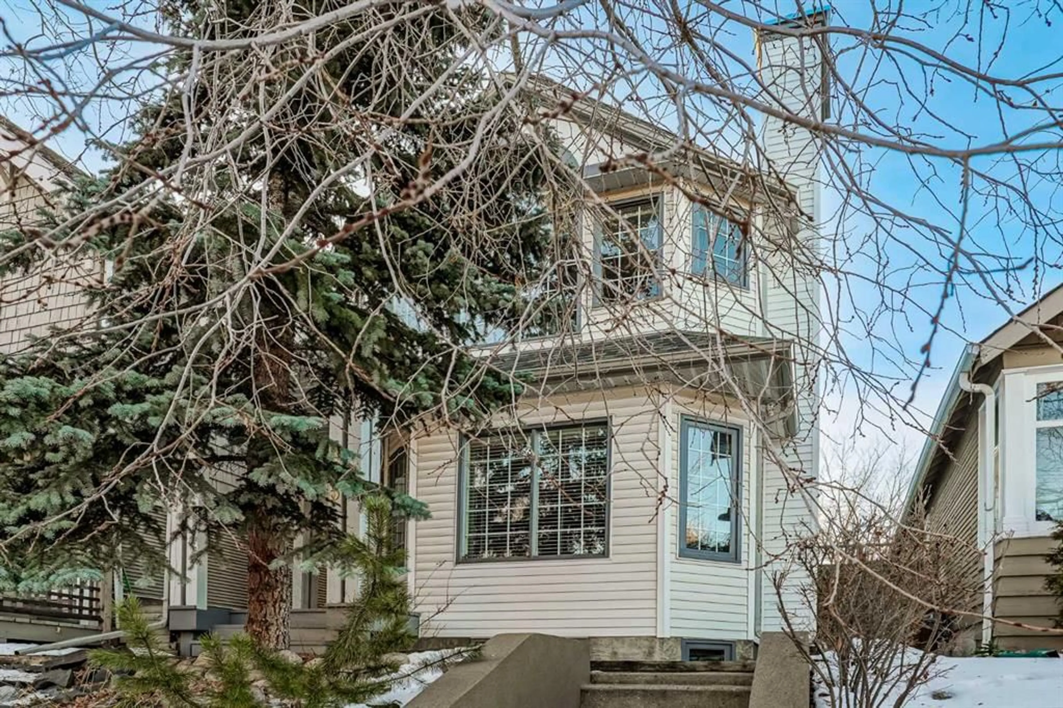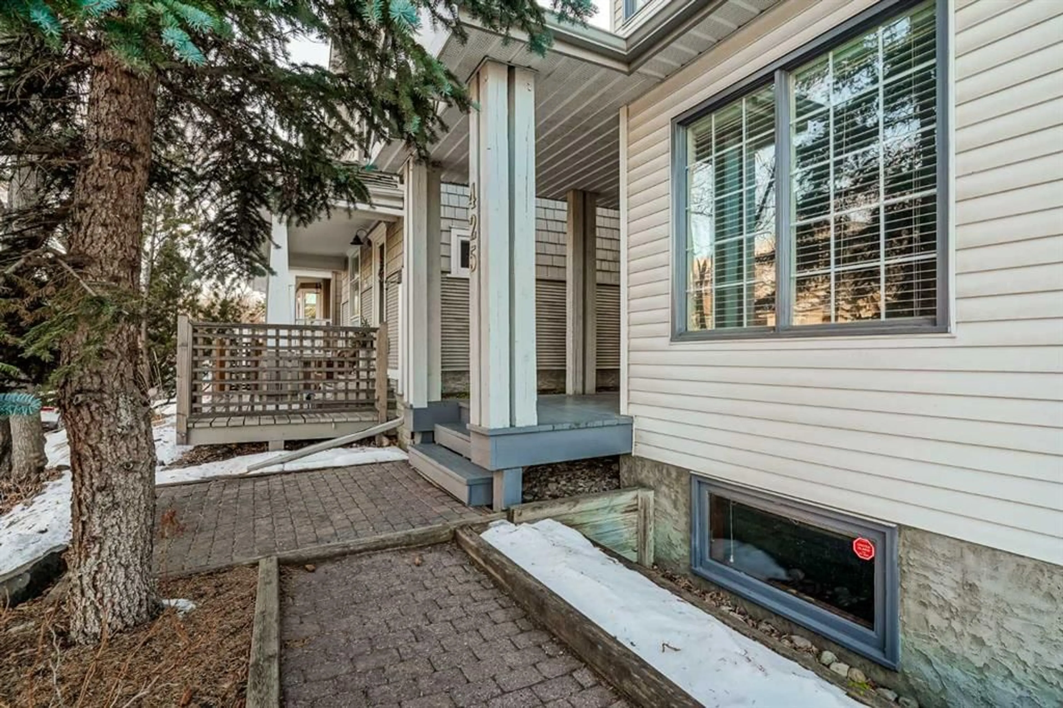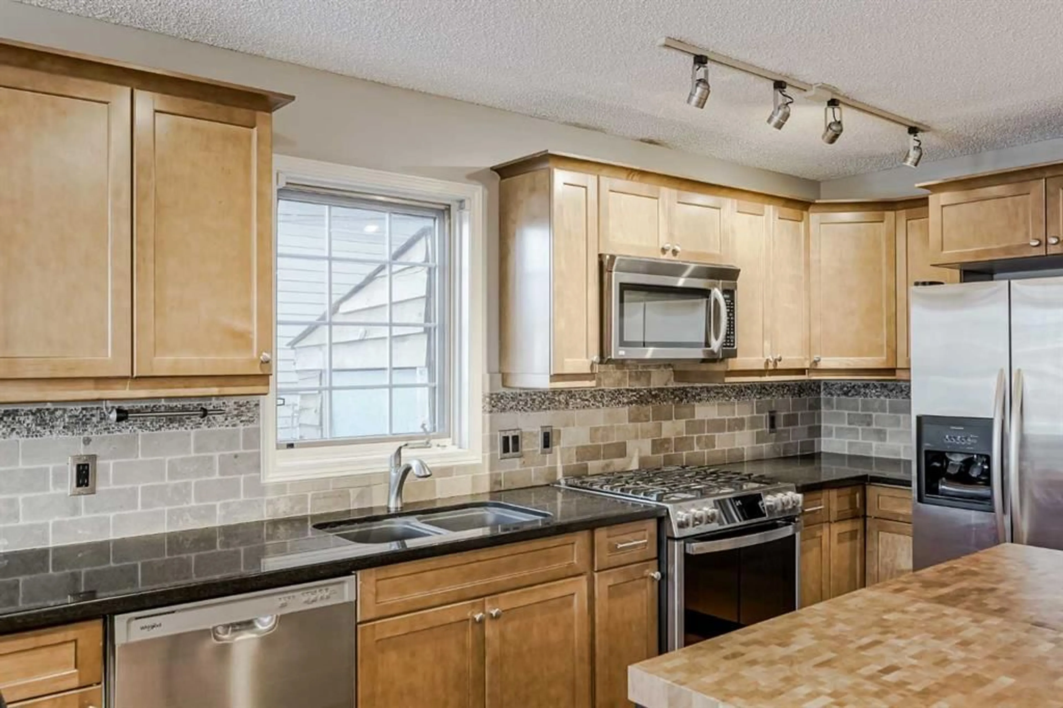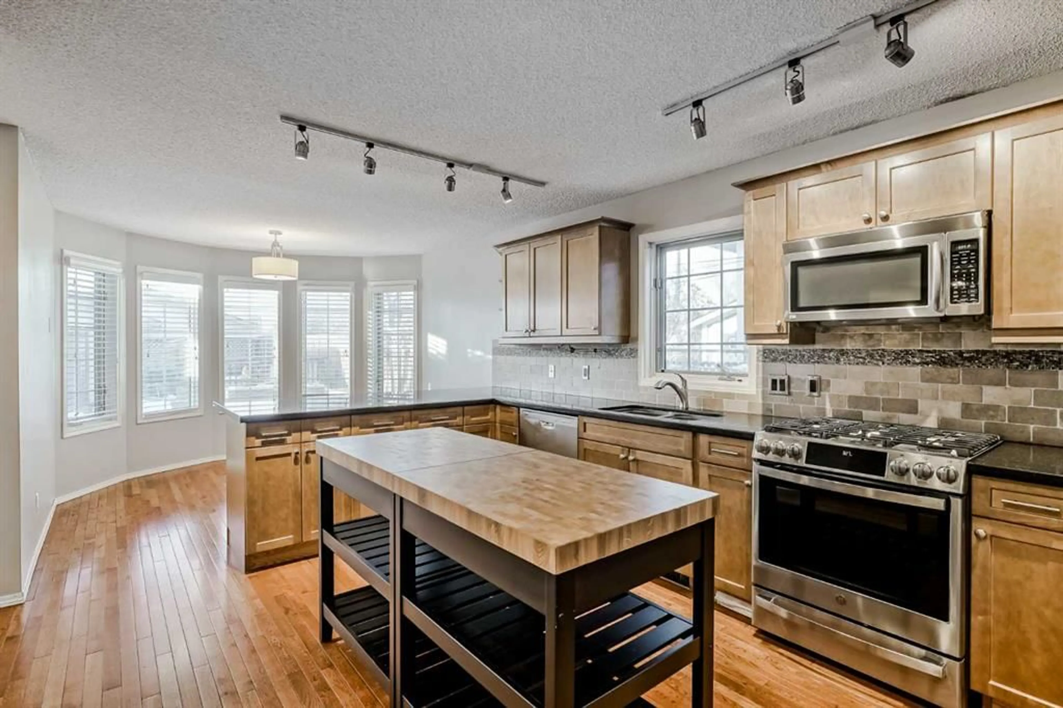425 15 St, Calgary, Alberta T2N 2B1
Contact us about this property
Highlights
Estimated ValueThis is the price Wahi expects this property to sell for.
The calculation is powered by our Instant Home Value Estimate, which uses current market and property price trends to estimate your home’s value with a 90% accuracy rate.Not available
Price/Sqft$529/sqft
Est. Mortgage$3,865/mo
Tax Amount (2024)$5,996/yr
Days On Market10 days
Description
OPEN HOUSE SAT DEC 14TH 1-3! Nestled in the vibrant community of Hillhurst, this beautiful home is sure to captivate from the moment you step inside. The spacious living room, complete with a cozy wood-burning fireplace, flows seamlessly into the attached dining area, creating an inviting space for gatherings. The kitchen is a chef’s dream, boasting an abundance of cabinets, expansive granite countertops, stainless steel appliances, and a generous workspace. Gleaming hardwood floors extend throughout the main level, including a charming breakfast nook with serene backyard views. Upstairs, you’ll find three well-appointed bedrooms, all featuring hardwood flooring. The primary suite includes a private 4-piece ensuite, while a stylishly tiled 4-piece main bathroom serves the additional bedrooms. The fully developed basement offers a versatile family room, an additional bedroom, and another 3-piece ensuite, providing ample space for guests or a growing family. Outdoors, the private backyard is a tranquil retreat, complemented by a large detached double garage. Located just steps from Hillhurst’s trendy coffee shops, boutique shopping, SAIT, and with quick access to downtown, this home offers an unbeatable lifestyle in one of Calgary’s most sought-after neighborhoods. Don’t miss your chance to see it for yourself!
Property Details
Interior
Features
Main Floor
Living Room
13`0" x 16`7"Dining Room
11`0" x 12`0"Kitchen
7`10" x 16`6"Breakfast Nook
8`5" x 11`0"Exterior
Features
Parking
Garage spaces 2
Garage type -
Other parking spaces 0
Total parking spaces 2

